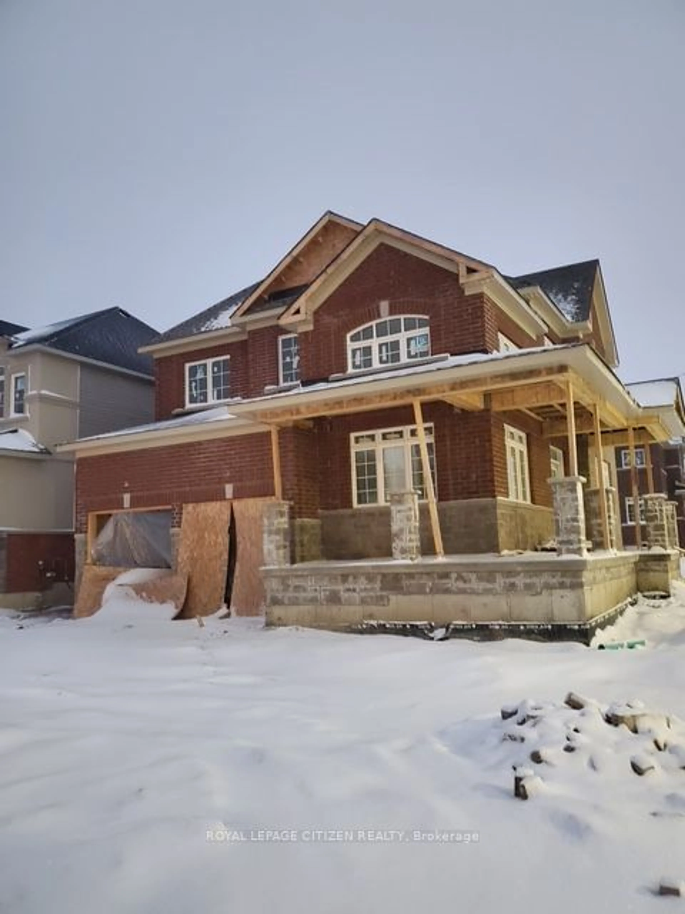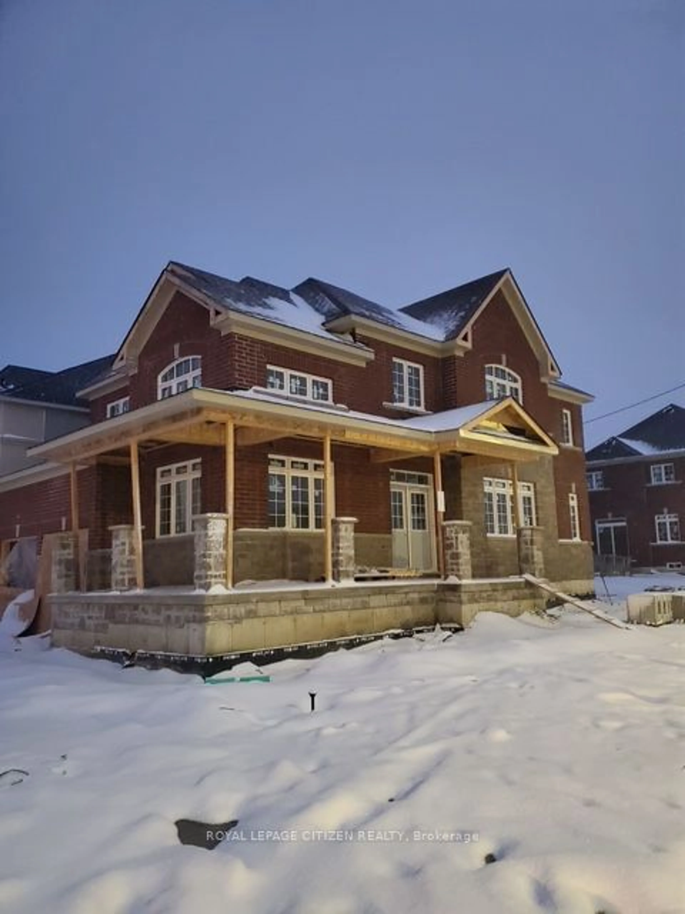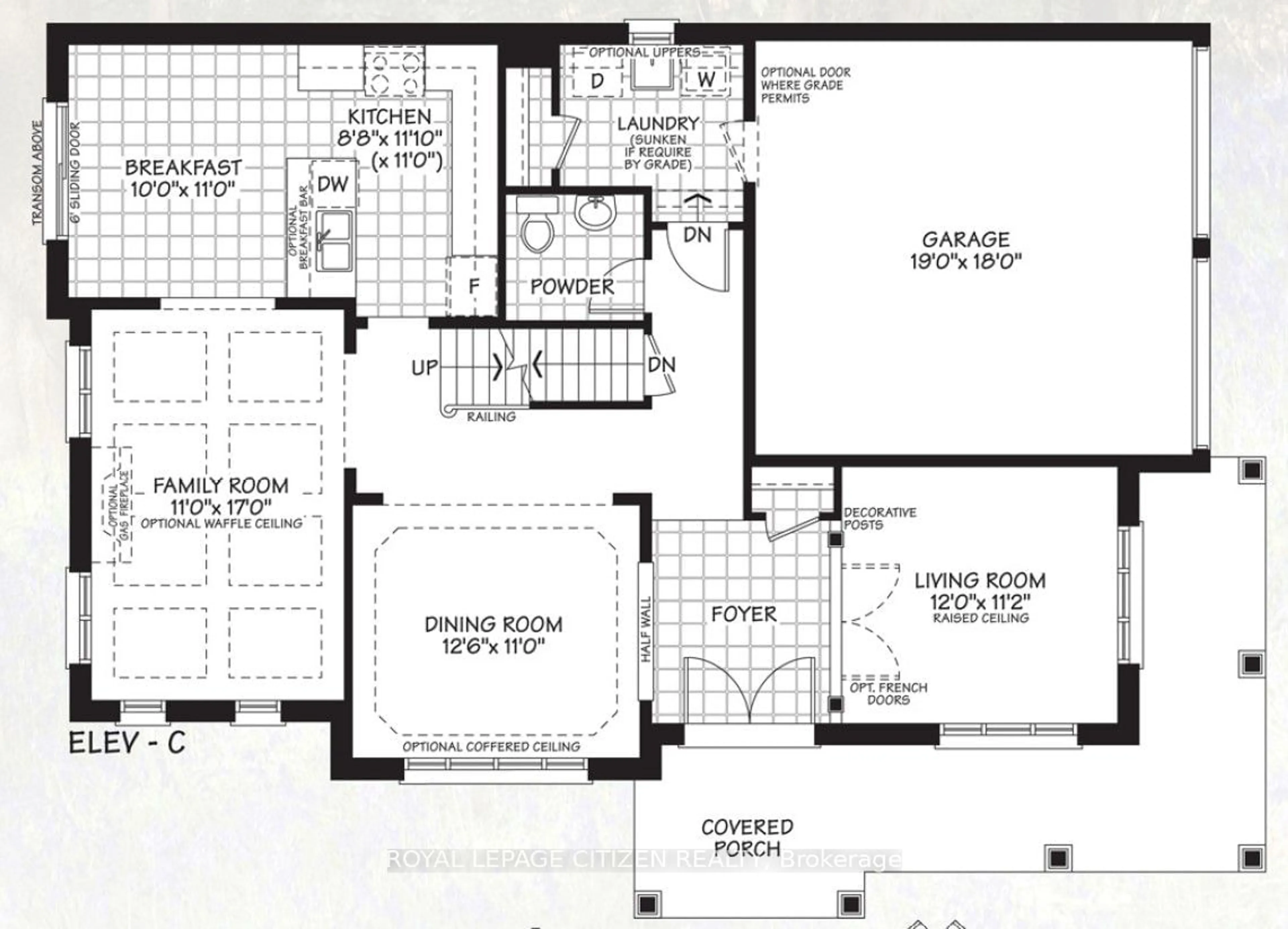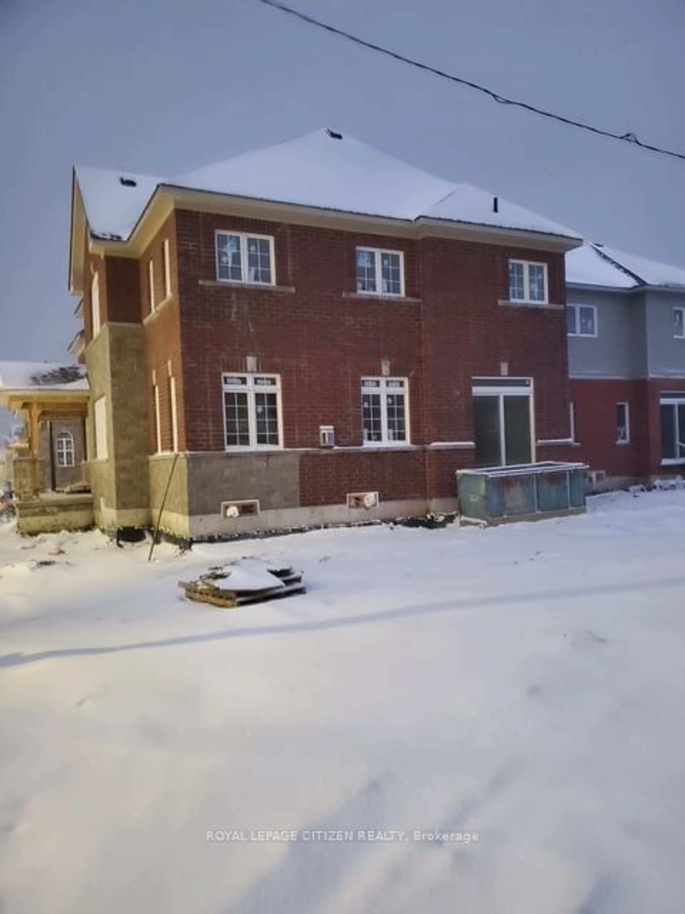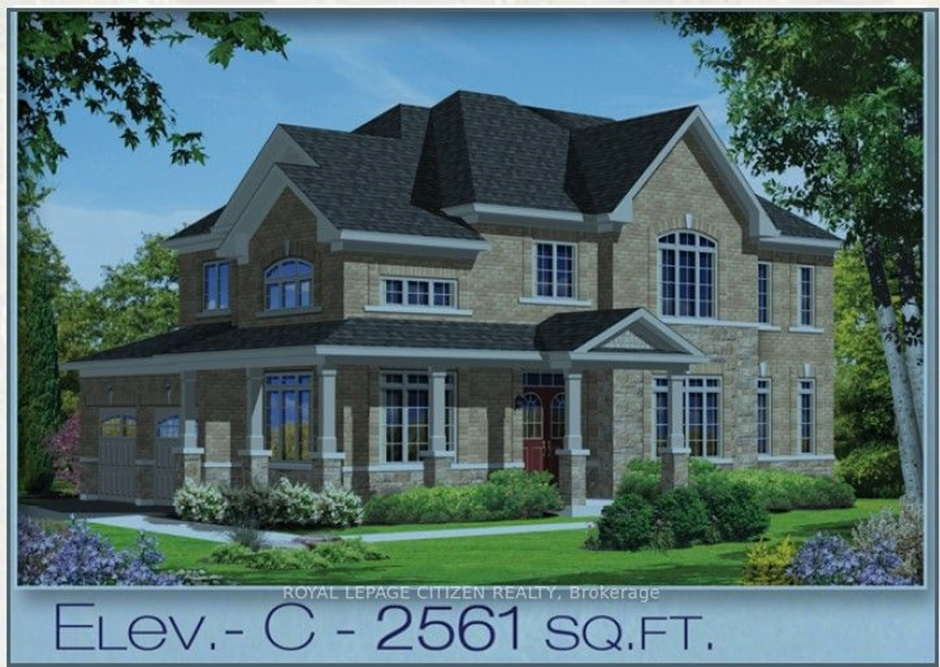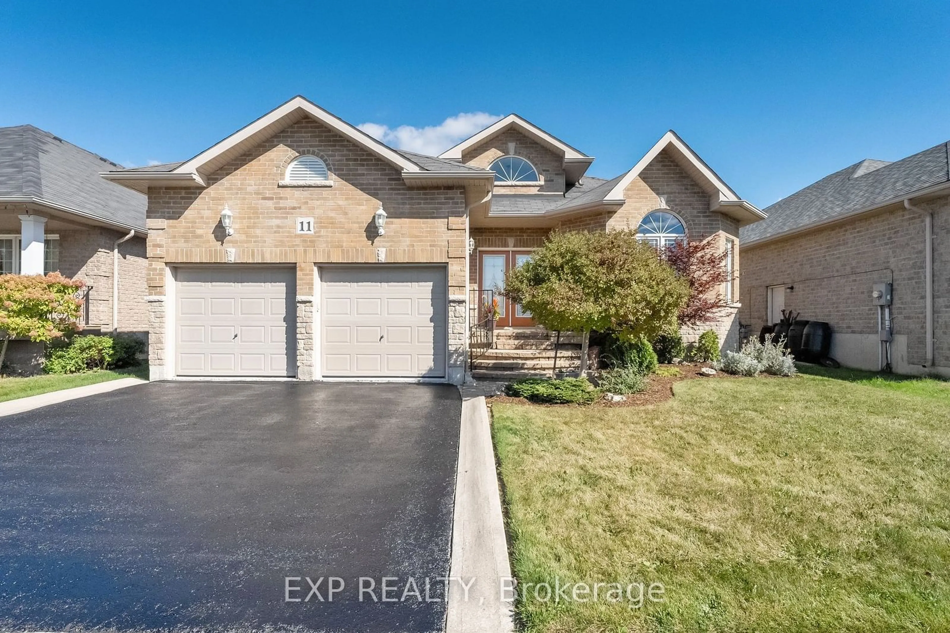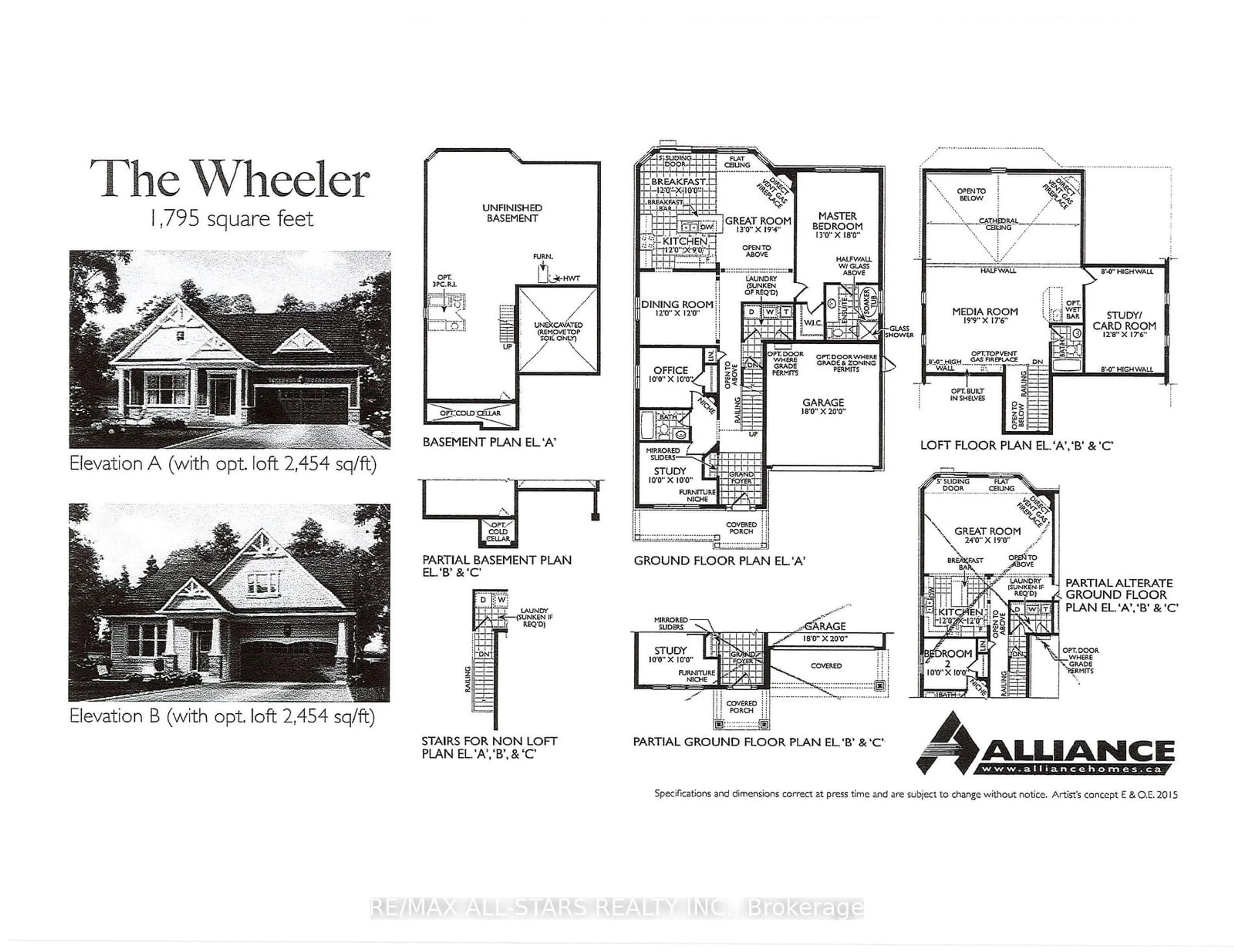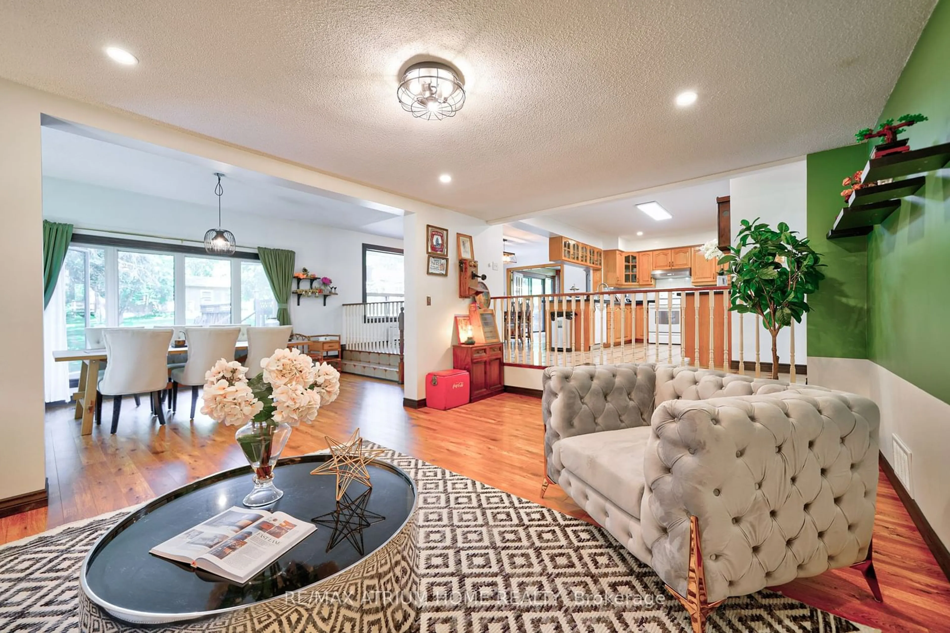Lot 37E Heather Fullerton Rd, Georgina, Ontario L0E 1R0
Contact us about this property
Highlights
Estimated ValueThis is the price Wahi expects this property to sell for.
The calculation is powered by our Instant Home Value Estimate, which uses current market and property price trends to estimate your home’s value with a 90% accuracy rate.Not available
Price/Sqft-
Est. Mortgage$5,050/mo
Tax Amount (2024)$4,400/yr
Days On Market41 days
Description
Assignment Sale - tentative occupancy February 2025: A corner house with spacious L shape porch to sit and relax. This Cedar Ridge - 8 Elevation C Model by Delpark Homes offers 2,561 square feet of thoughtfully designed living space. Comes with central A/C installed by builder and over $20,000 worth of extra upgrades including 80" hollow core door, oak stairs, upgraded railings, and many more desirable features. The main floor features a living room with raised ceilings, a separate dining room, a cozy family room, a laundry room, a powder room, and an open-concept kitchen with a breakfast corner that leads to the backyard. Upstairs, you'll find a spacious master bedroom with a 5-piece ensuite and walk-in closet, bedrooms 2 and 3 feature a shared 4-piece ensuite, along with a large 4th bedroom, and an additional full bathroom. Located near Lake Simcoe and surrounded by provincial parks and conservation areas, this home is perfect for those seeking a peaceful lifestyle close to nature. With easy access to highway 404 & Highway 48 leading to the GTA and proximity to restaurants, schools, and public transit, it offers the ideal balance of tranquility and convenience. Don't miss this incredible opportunity to own a stunning home in a desirable location!
Property Details
Interior
Features
2nd Floor
3rd Br
3.05 x 3.584 Pc Ensuite
4th Br
3.10 x 3.38Cathedral Ceiling
Prim Bdrm
3.35 x 5.235 Pc Ensuite / W/I Closet
2nd Br
3.05 x 3.354 Pc Ensuite / W/I Closet
Exterior
Features
Parking
Garage spaces 2
Garage type Attached
Other parking spaces 2
Total parking spaces 4
Property History
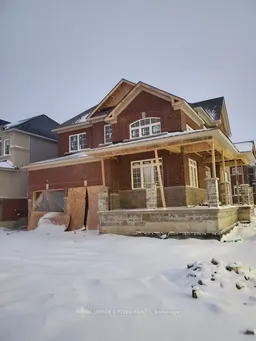 9
9Get up to 1% cashback when you buy your dream home with Wahi Cashback

A new way to buy a home that puts cash back in your pocket.
- Our in-house Realtors do more deals and bring that negotiating power into your corner
- We leverage technology to get you more insights, move faster and simplify the process
- Our digital business model means we pass the savings onto you, with up to 1% cashback on the purchase of your home
