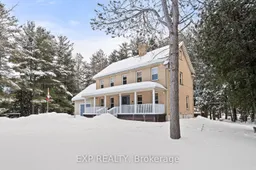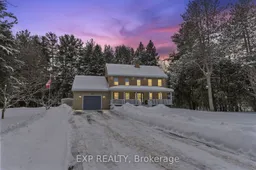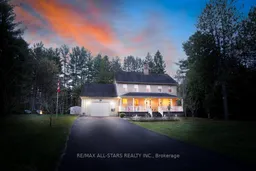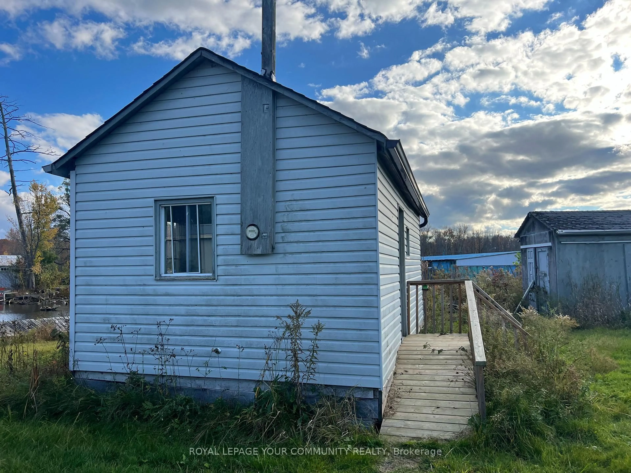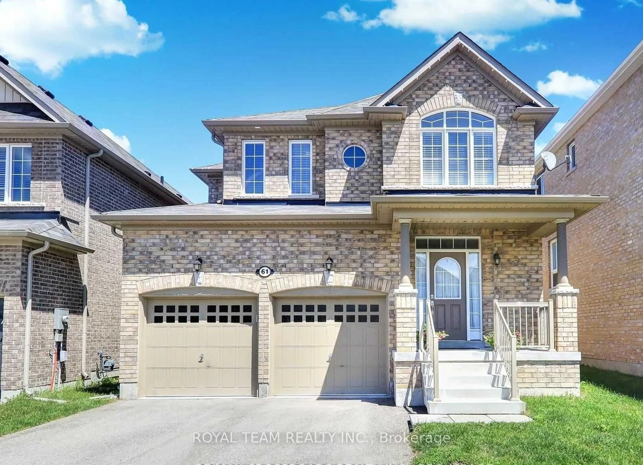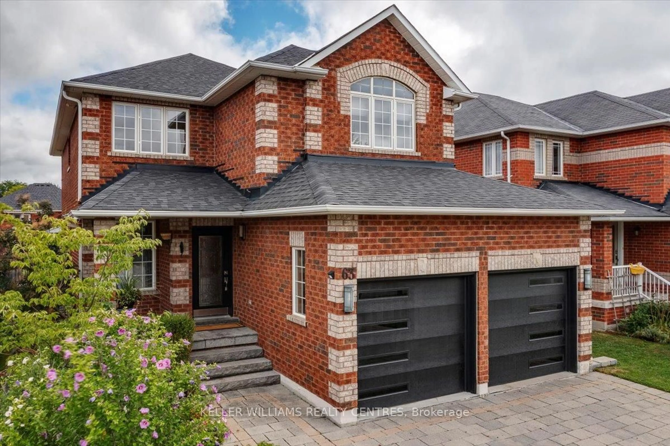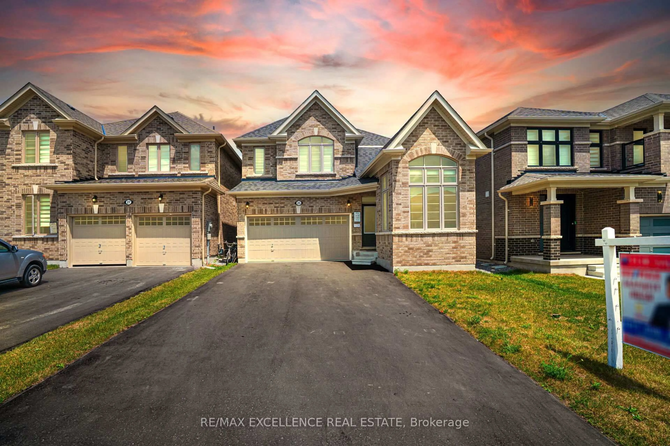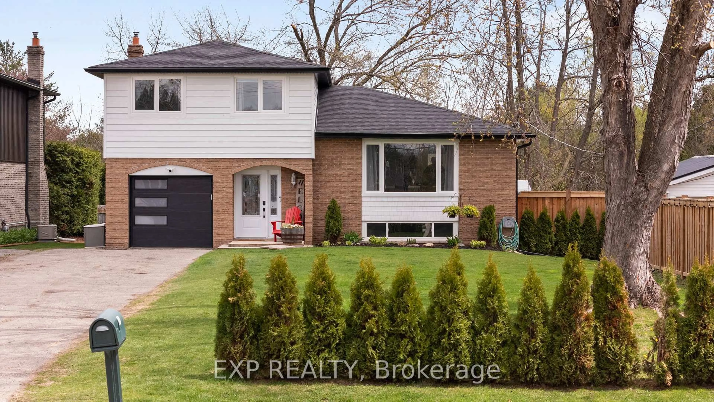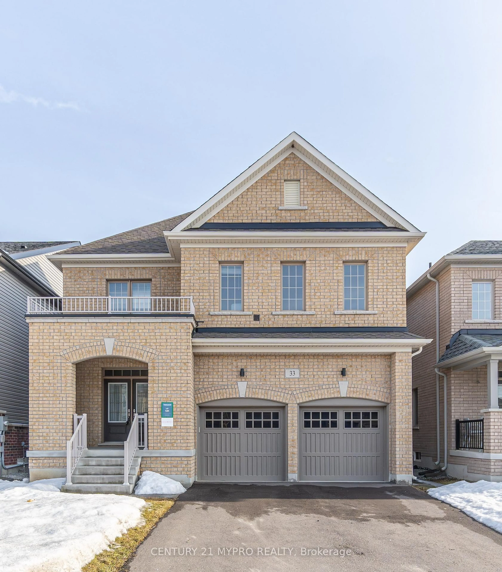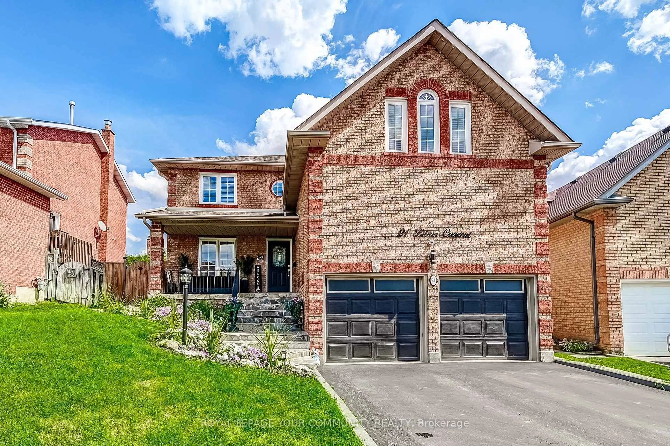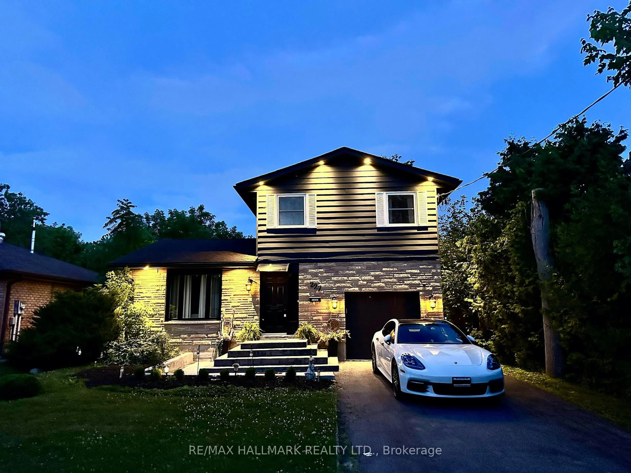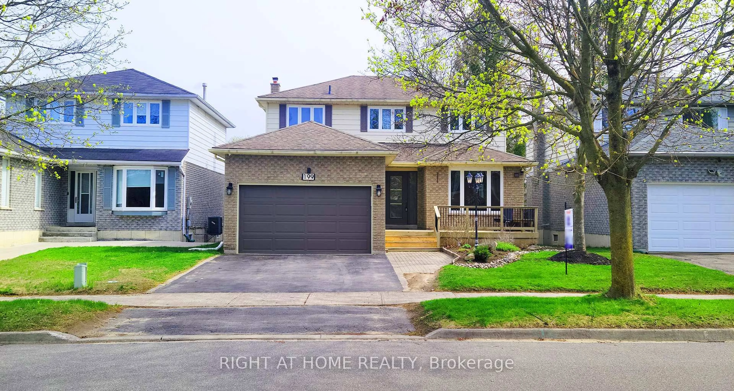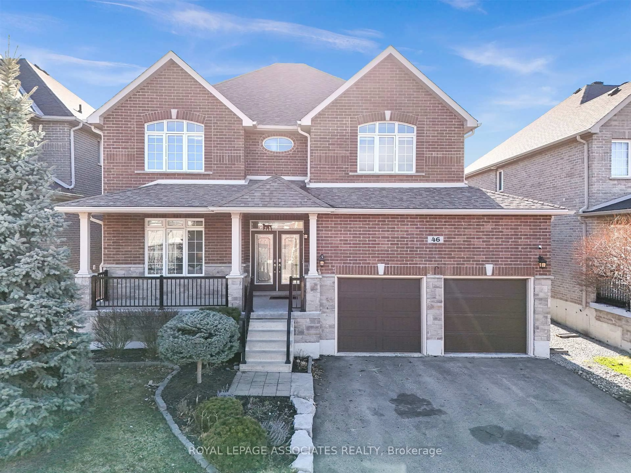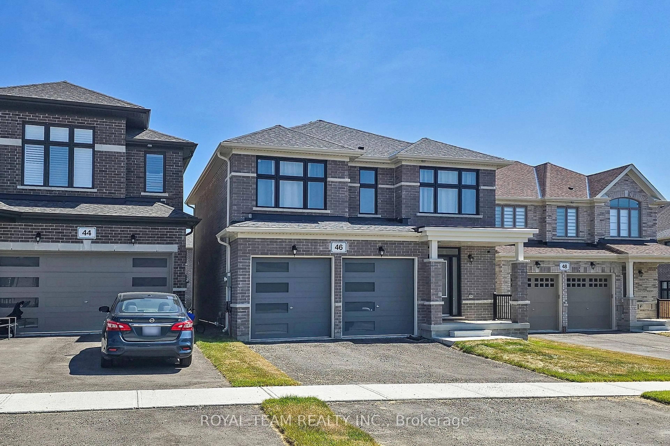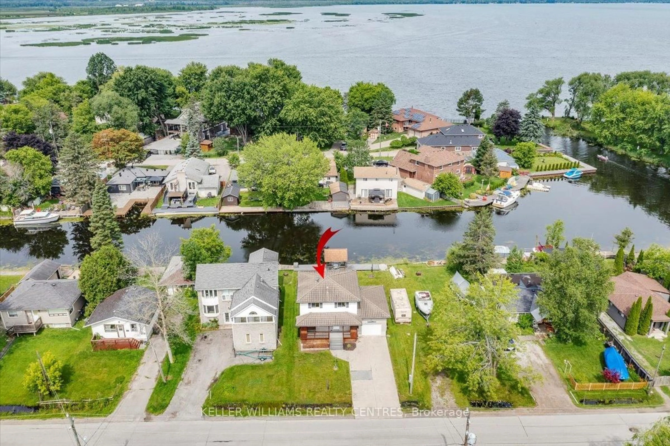Discover Privacy, Space And Character In This Gorgeous, Updated Country Home Sitting On Just Under 1 Acre, Minutes From The Hamlet Of Udora. Experience A Sense Of Calm And Ease As You Drive Past The Gated Entry And Approach The Picture-Perfect Front Porch Its Made For Watching The Snow Fall In The Winter And Stargazing In The Summer! Inside, The Sprawling 2800 Square Feet, 2 Storey Home Features Large Principal Rooms That Have Been Freshly Painted, New Pot Lights ('23), Updated Kitchen With Breakfast Area, Pantry And Walk-Out To Deck, And Outdoor Recessed Lighting. Every Window Offers A Beautiful View Of Greenery! Upstairs, Enjoy A Massive Primary Bedroom With 4-Pc Ensuite And Walk-In Closet, Two Additional Bedrooms, Plus A Versatile Third-Storey Loft (Accessible Via Third Bedroom) That Could Serve As A Studio, Retreat, Office, Or Additional Bedroom! Need More Space For Family And Friends? The Family Room Above The Garage Features A Separate Entrance And Is The Perfect Place To Enjoy A Cozy Movie Or Host Guests. Bonus Direct Access To The 1.5 Car Tandem Garage With 10.5ft Ceilings And Back Door. This Tree-Lined Property Is Your Next Staycation With A Firepit Area, Gardens With Room To Expand, Sheds, Hot-Tub Hook Up, And Tons Of Cleared Space For Year-Round Activities. The Large, Paved Driveway Accommodates 8+ Vehicles, With Space To Expand On Either Side For Extra Parking And Possible Outbuildings. Just 15 Mins To Highway 404, 10 Min To Highway 48. If Country Home With All The Bells And Whistles Is On Your Shopping List This Home Is A Must See! Bell FIBE Internet! Full Bsmt/Crawl Features 6.5ft Ceilings. 1-Yr New Water Treatment System Incl UV Light & Filtration, Reverse Osmosis For Kitchen Sink. Sump Pump & Back-Up ('23), Furnace('21), Main Floor Vinyl Plank('21), Back Deck('20).
Inclusions: Existing SS Fridge, Stove, Dishwasher, Hoodfan, Washer, Dryer, Garage Fridge, GDO, Electric Light Fixtures, Window Coverings, Hot Water Tank ('23), Craftsman Riding Lawnmower (As-Is), Hot Tub Hook Up.
