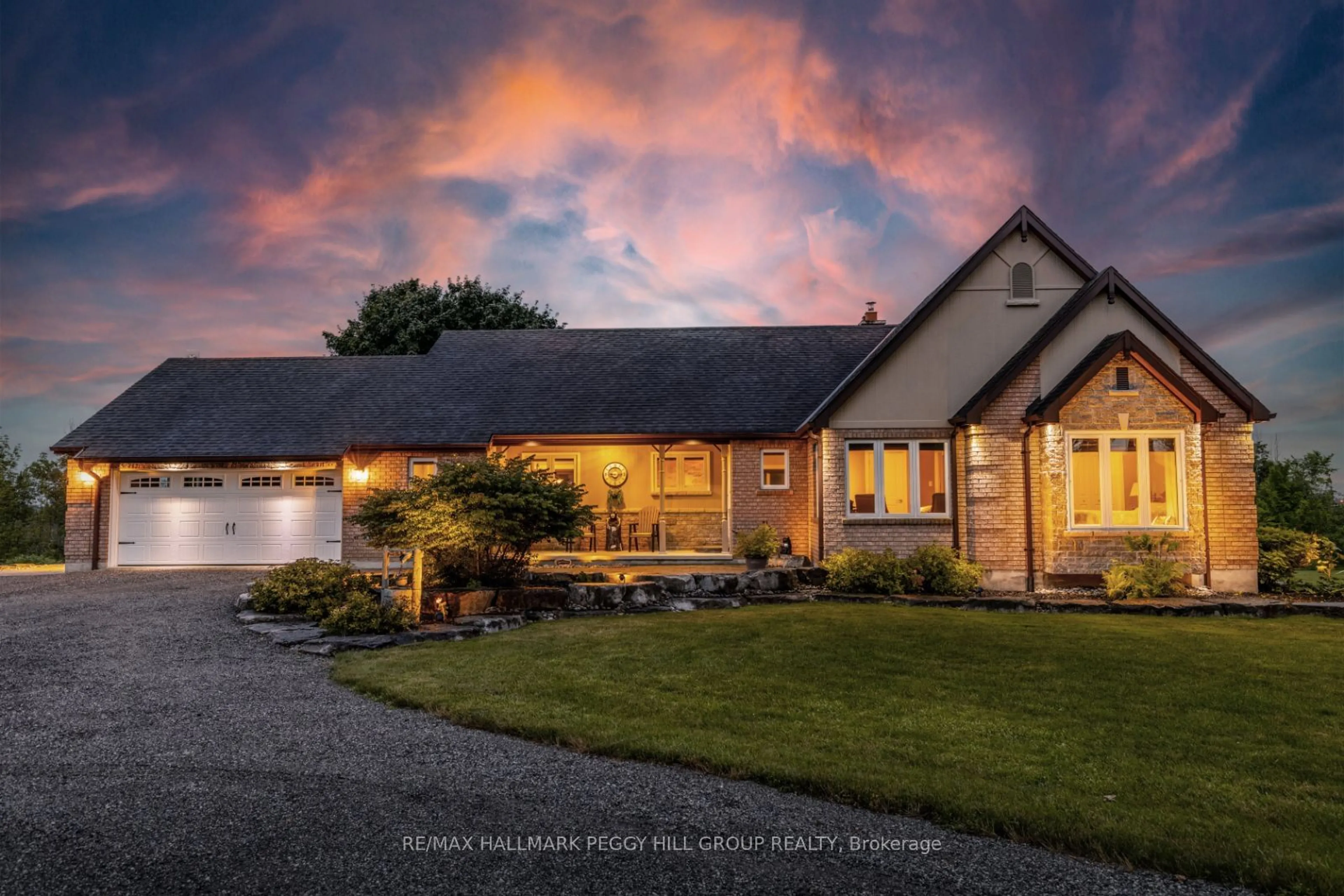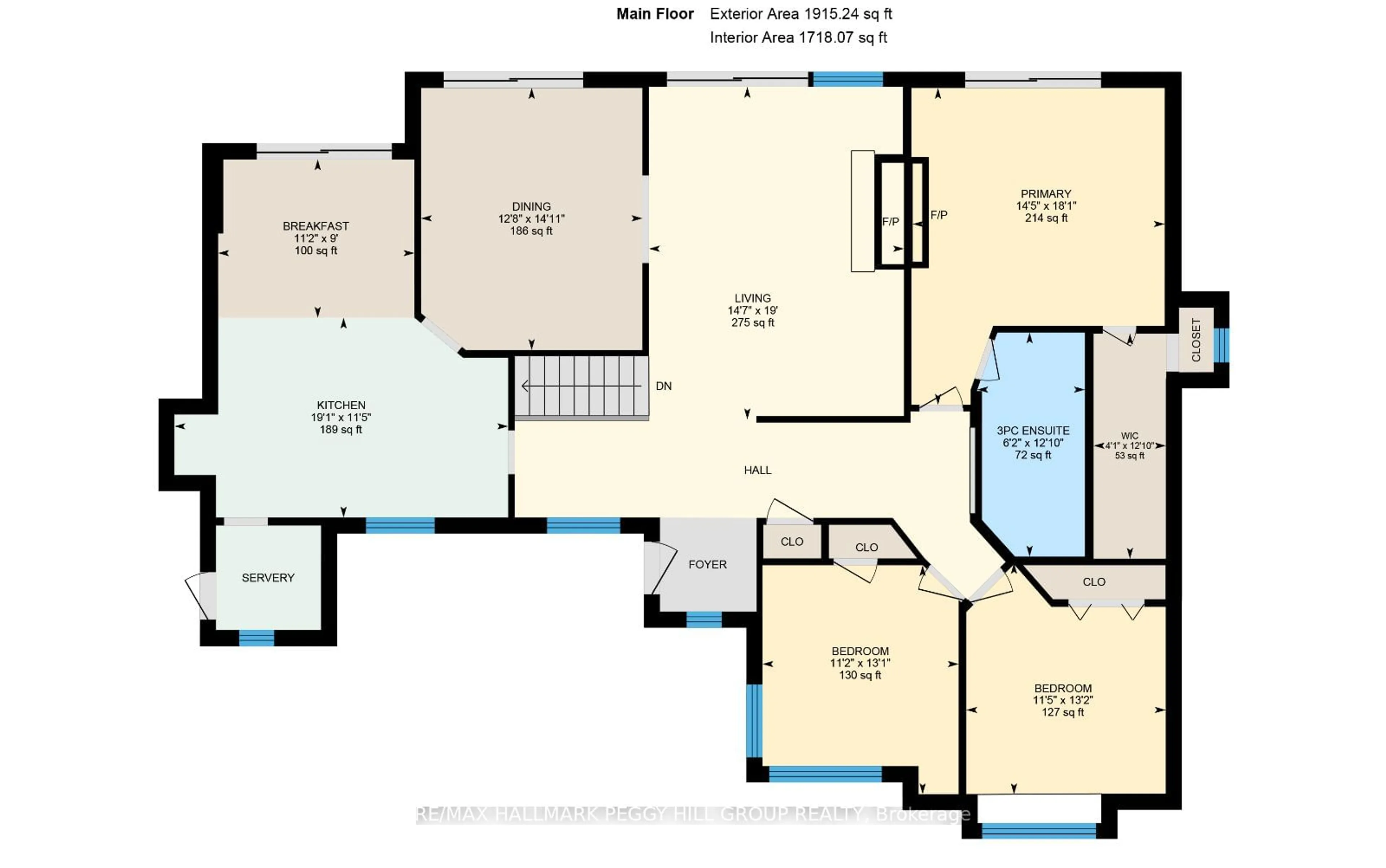5809 Latimer Rd, Georgina, Ontario L0E 1R0
Contact us about this property
Highlights
Estimated ValueThis is the price Wahi expects this property to sell for.
The calculation is powered by our Instant Home Value Estimate, which uses current market and property price trends to estimate your home’s value with a 90% accuracy rate.$1,769,000*
Price/Sqft$1,108/sqft
Days On Market8 days
Est. Mortgage$8,159/mth
Tax Amount (2024)$6,948/yr
Description
LUXURIOUS HOME WITH MODERN UPGRADES ON 25 ACRES OF SCENIC BEAUTY WITH A DETACHED SHOP! Welcome to your private oasis! Nestled on 25 acres of landscaped grounds, this picturesque home backs onto a serene forest with a trail and offers parking for over 20 vehicles. As you arrive, you'll be greeted by interlock walkways, mature trees, armour stone, and elegant landscape lighting. The large covered front patio sets the stage for relaxation. Step inside to an inviting entryway with a striking stone accent wall. This home features newer flooring, lighting, and updated kitchen and bathrooms. The massive eat-in kitchen offers ample storage, a tiled backsplash, LED pot lights, valance lighting, a breakfast island, quartz countertops, and a touchless faucet, all leading to the expansive deck. The separate dining and family rooms also have walkouts to the back deck. The primary bedroom is a true retreat with an electric fireplace, walkout to the deck, a spacious 13' walk-in closet, and a luxurious ensuite with a curbless walk-in shower and heated floors. Two additional bedrooms on the main floor provide ample space for family or guests. The lower level features a large great room with a cozy Napoleon wood stove, an upgraded eat-in kitchen with a walkout to a private 400 sq. ft. patio, and a 300 sq. ft. flex space perfect for a theater room, exercise space, kids' play area, or office. Enjoy multiple walkouts to a massive upper deck and lower patio that spans the entire width of the home. Keep the bugs out with built-in "Phantom Screens" and gather around the patio's built-in wood fireplace. Gardeners will love the thoughtfully designed vegetable garden. Additional features include a 912 sq. ft. detached garage/shop with a 12' wide x 10' roll-up door, two 20' storage containers with power, and a 23' deep insulated and heated garage with inside entry to the mudroom.
Upcoming Open House
Property Details
Interior
Features
Main Floor
Kitchen
3.48 x 5.82Breakfast
2.74 x 3.40Dining
4.55 x 3.86Living
5.79 x 4.44Exterior
Features
Parking
Garage spaces 2
Garage type Attached
Other parking spaces 20
Total parking spaces 22
Property History
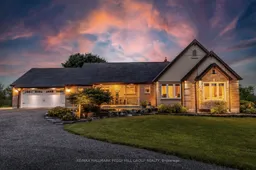 38
38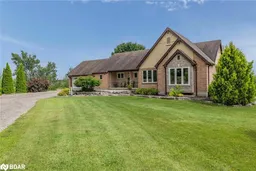 38
38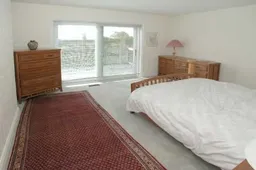 9
9Get up to 1% cashback when you buy your dream home with Wahi Cashback

A new way to buy a home that puts cash back in your pocket.
- Our in-house Realtors do more deals and bring that negotiating power into your corner
- We leverage technology to get you more insights, move faster and simplify the process
- Our digital business model means we pass the savings onto you, with up to 1% cashback on the purchase of your home
