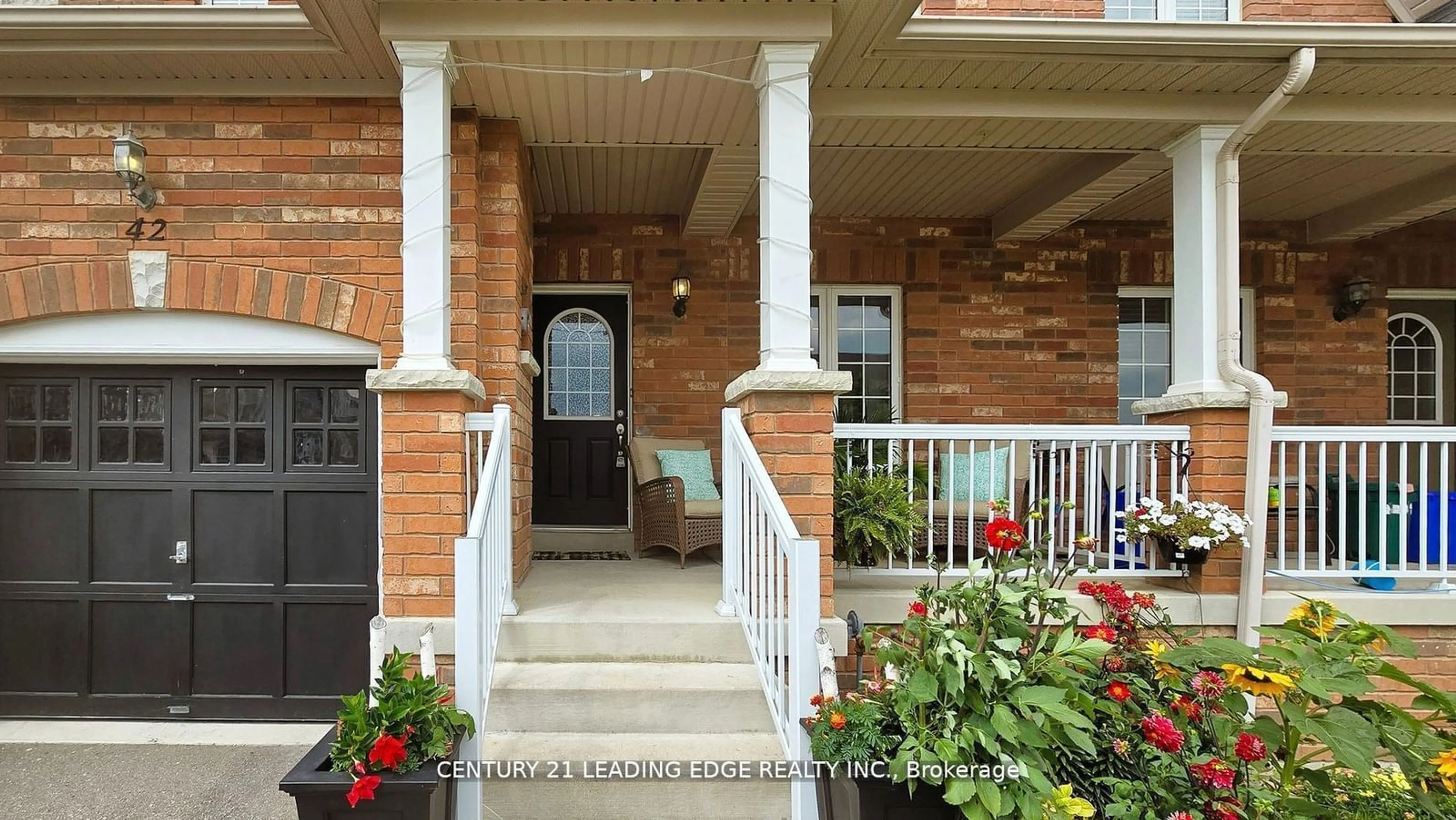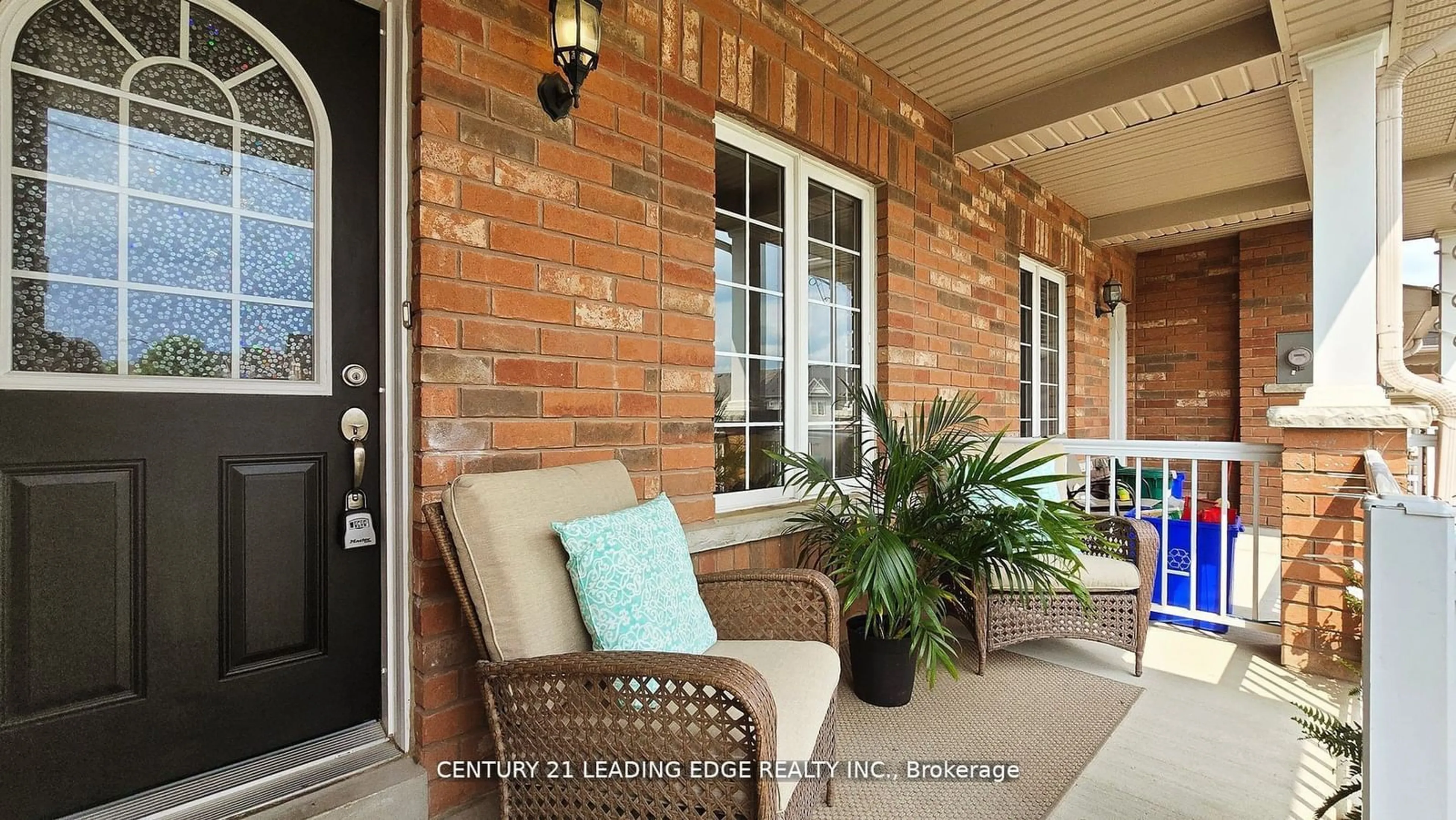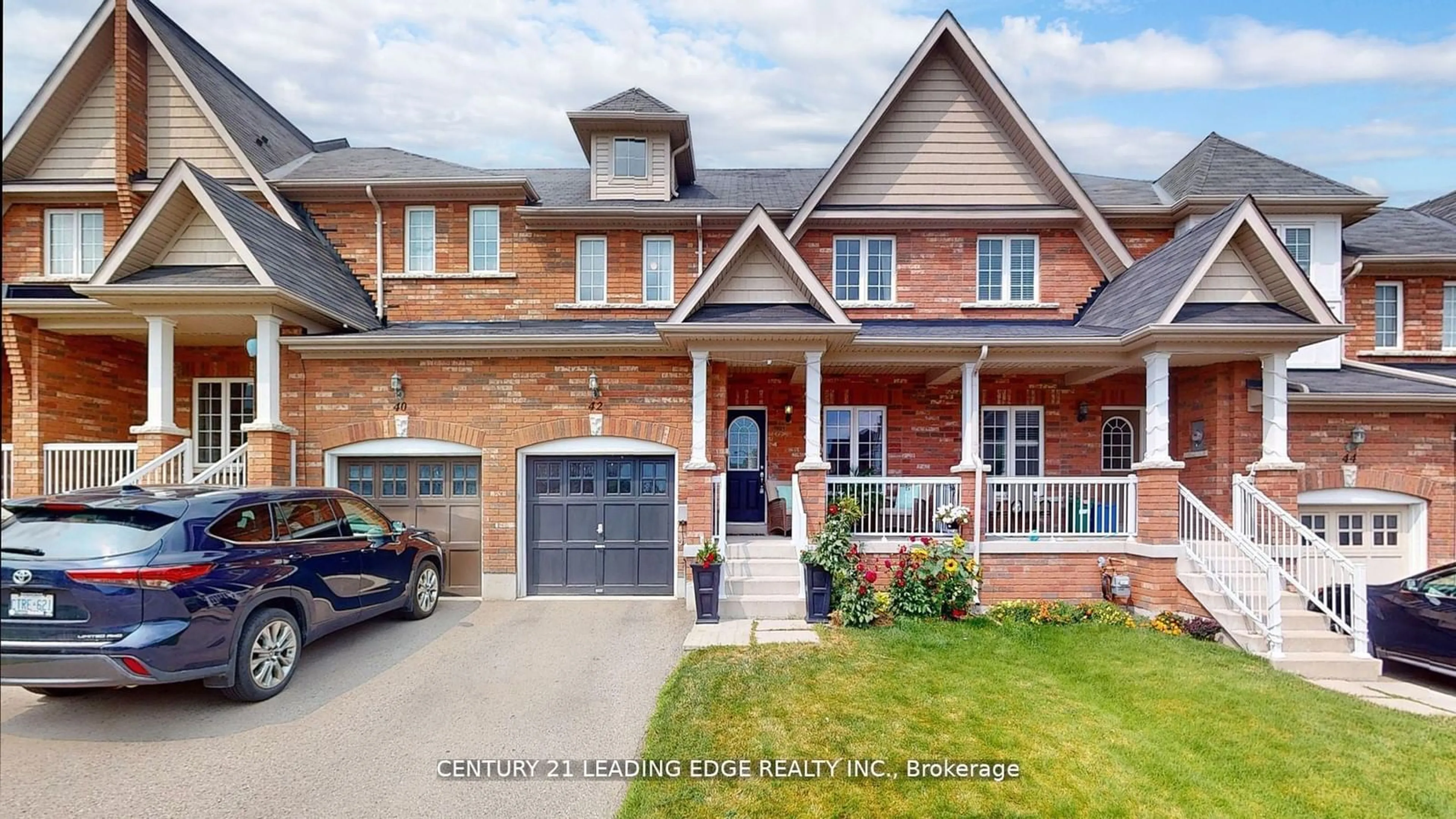42 Paulgrave Ave, Georgina, Ontario L4P 0B7
Contact us about this property
Highlights
Estimated ValueThis is the price Wahi expects this property to sell for.
The calculation is powered by our Instant Home Value Estimate, which uses current market and property price trends to estimate your home’s value with a 90% accuracy rate.Not available
Price/Sqft$614/sqft
Est. Mortgage$3,345/mo
Tax Amount (2023)$4,051/yr
Days On Market11 days
Description
**FREEHOLD TOWNHOME**Freshly painted main floor and upstairs hallway**FINISHED BASEMENT**SEPARATE ENTRANCE FROM GARAGE TO BACKYARD**Hardwood floors in bedrooms. Large kitchen and breakfast area that walks out to the yard.The family room, with its cozy gas fireplace, and the elegant living room, both with gleaming hardwood floors, offer spaces for relaxation and gatherings. Huge primary bedroom features a 4-piece ensuite and a large walk-in closet. The other two bedrooms provide ample space for family or guests. FINISHED basement , complete with a 3 pc bathroom and laundry area offers extra space and a ton of storage , it also offers a second room that is ideal for a playroom or home office. Access through the garage to the yard for your convenience. 2 minutes from the 404, this home is conveniently located near parks with a splash pad,trails and great schools. A new recreational complex, only a 3-min drive offers a gym, pool, library, walking track, and more. Most desirable location in Keswick!
Property Details
Interior
Features
Main Floor
Family
3.68 x 3.58Fireplace / Pot Lights / Hardwood Floor
Living
2.41 x 3.15Hardwood Floor / Picture Window / Pot Lights
Kitchen
4.19 x 2.69Ceramic Floor / Centre Island / Combined W/Dining
Dining
2.74 x 2.29Pot Lights / Ceramic Floor / Combined W/Kitchen
Exterior
Features
Parking
Garage spaces 1
Garage type Attached
Other parking spaces 2
Total parking spaces 3
Property History
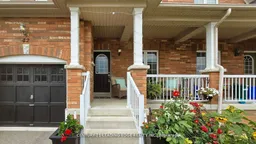 30
30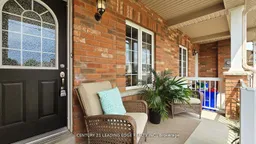 30
30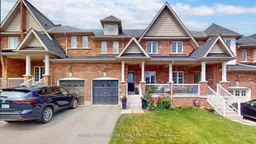 32
32Get up to 1.5% cashback when you buy your dream home with Wahi Cashback

A new way to buy a home that puts cash back in your pocket.
- Our in-house Realtors do more deals and bring that negotiating power into your corner
- We leverage technology to get you more insights, move faster and simplify the process
- Our digital business model means we pass the savings onto you, with up to 1.5% cashback on the purchase of your home
