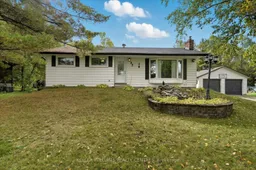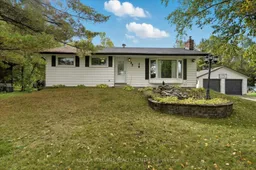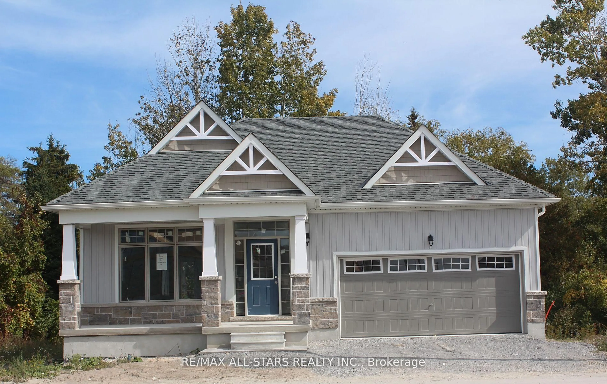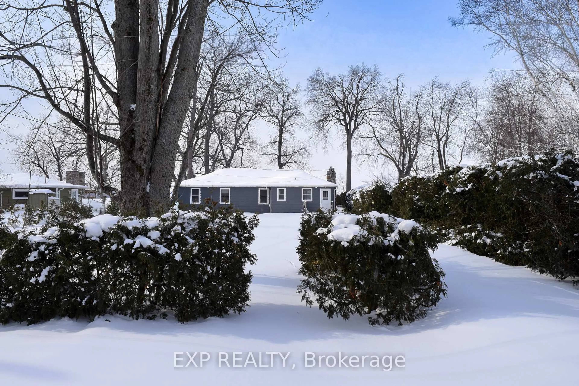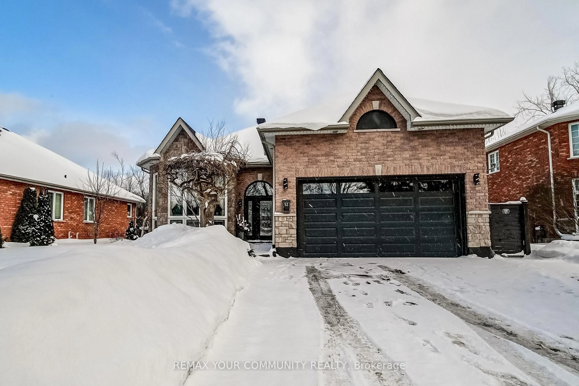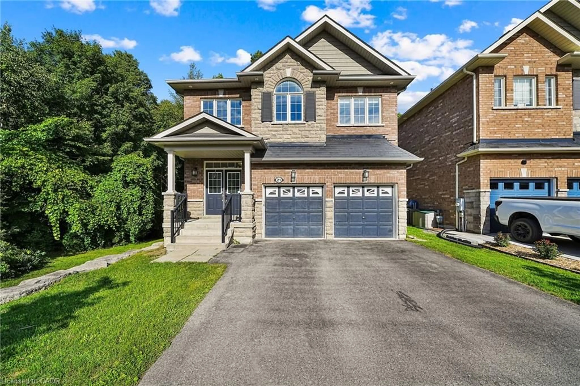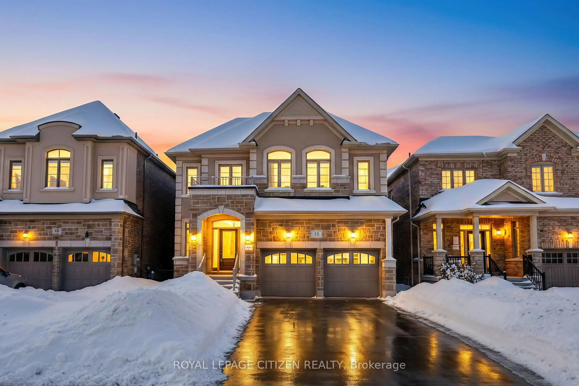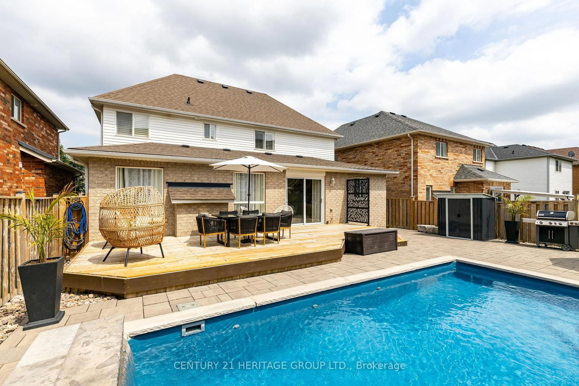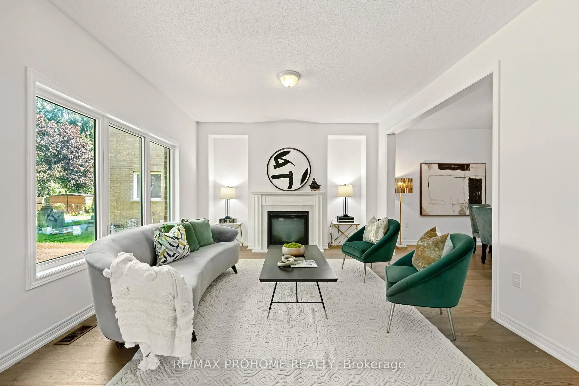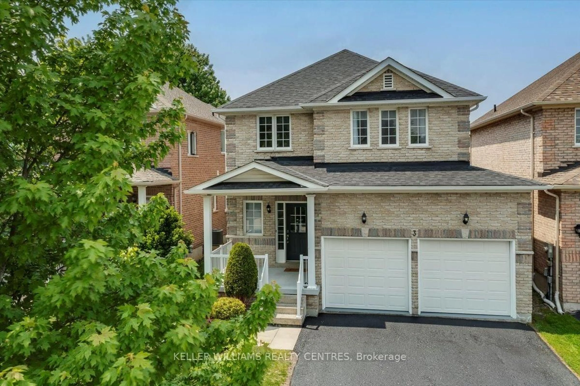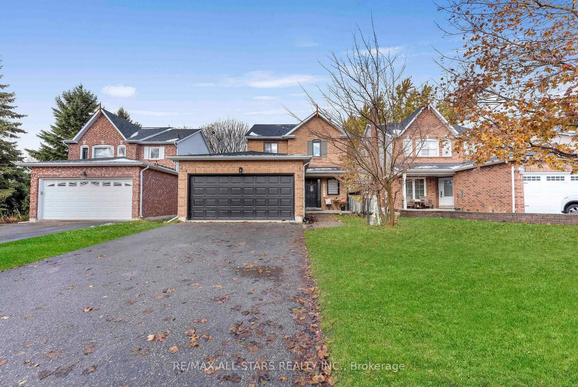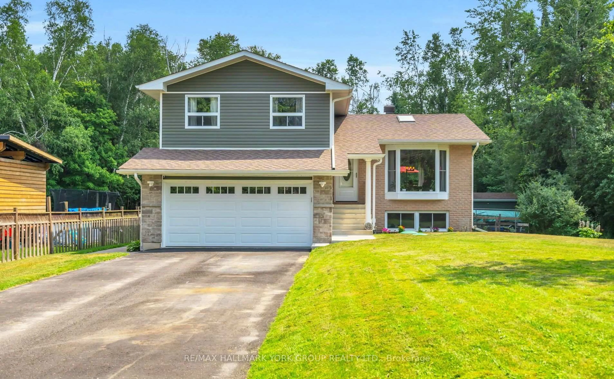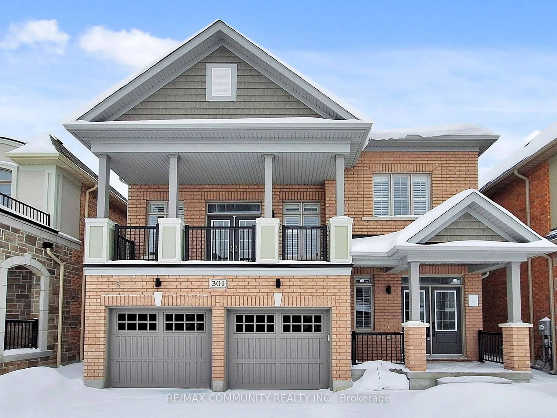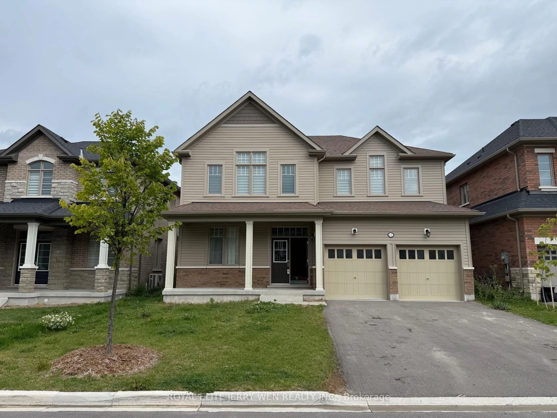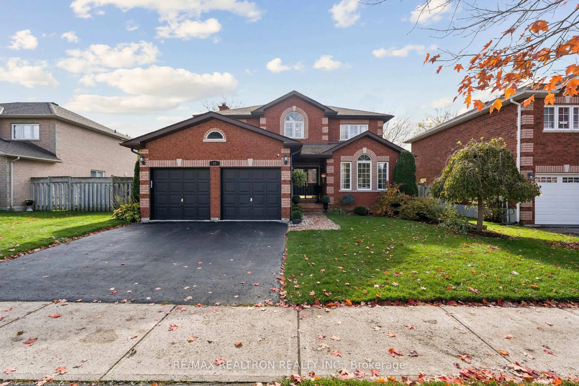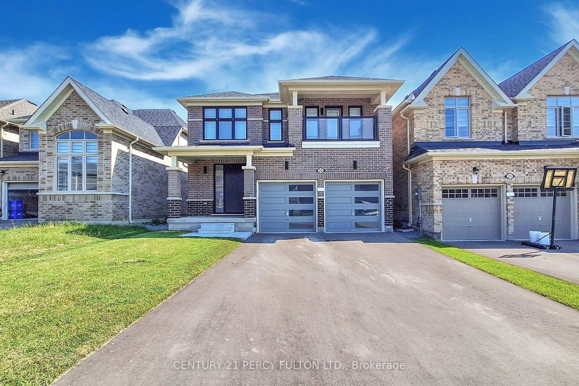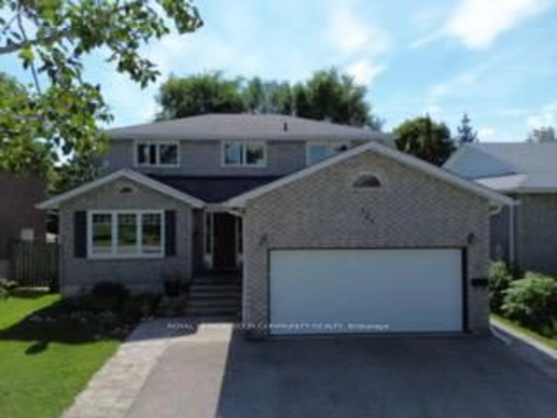35 Regent Street, Pefferlaw Perfect for First-Time Buyers & DIY Enthusiasts!**Welcome to 35 Regent Street a rare opportunity to own a charming 3-bedroom home nestled on a Large lot in one of Pefferlaw's most peaceful neighbourhoods. Located on a quiet dead-end street with minimal traffic, this property is ideal for families, first-time buyers, or anyone looking to create their dream space.Step inside and find a functional layout with 3 bedrooms 1 full bathroom, ready for your personal touch and updates. Whether you're handy or looking to take on your first renovation project, this home offers endless potential to add value and make it truly your own.One of the standout features is the large detached 4-car garage a rare find! Perfect for hobbyists, mechanics, or carpenters, the garage offers ample space for a workshop, storage.Backing directly onto the Pefferlaw Sports Complex, enjoy all your active lifestyle right in your backyard. With ball diamonds, open fields, picked ball courts, bike park, skate park and the Pefferlaw out door ice rink as well as community events just steps away, this is the perfect setting for families and outdoor lovers alike.Don't miss this opportunity to get into the market with a solid home on a fantastic lot in a growing community. Whether you're starting out or looking to invest in a property with serious potential, **35 Regent Street checks all the boxes**.
Inclusions: Fridge, stove, dishwasher, window covers (All appliances and chattels in As Is Condition)
