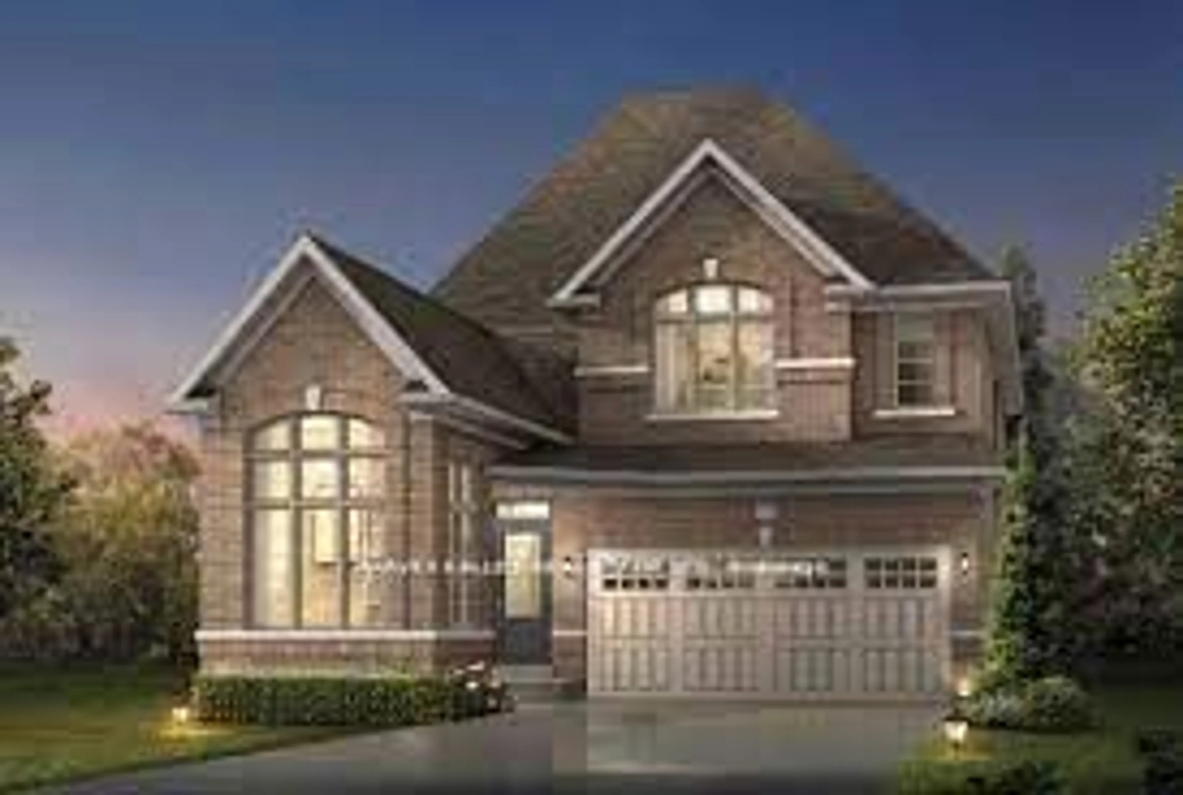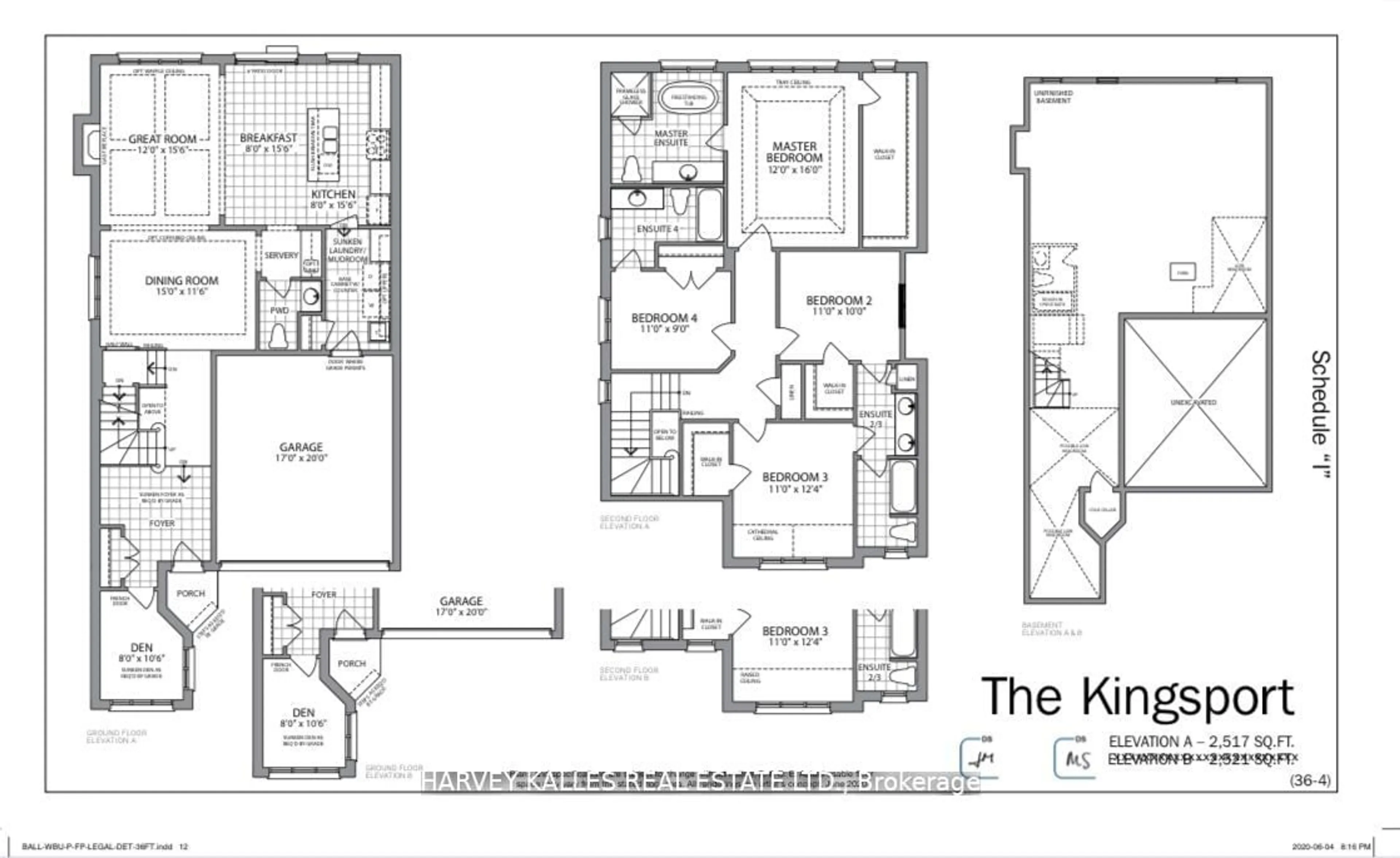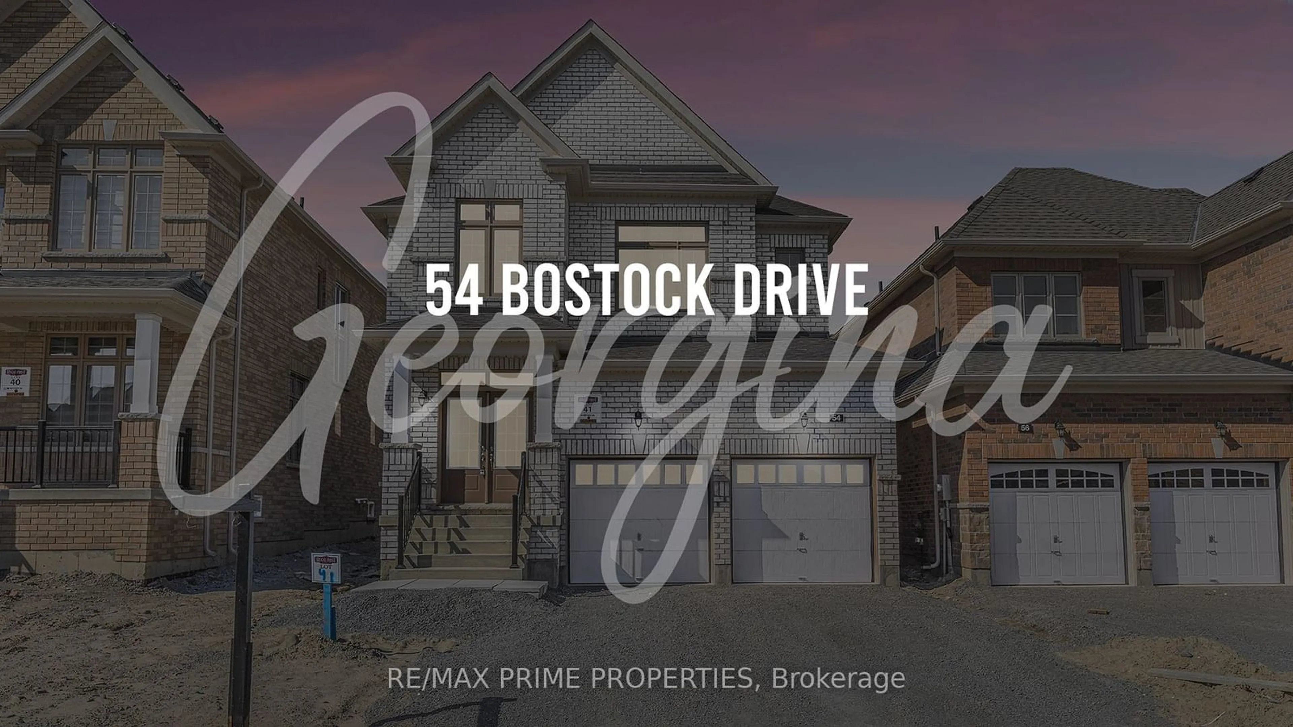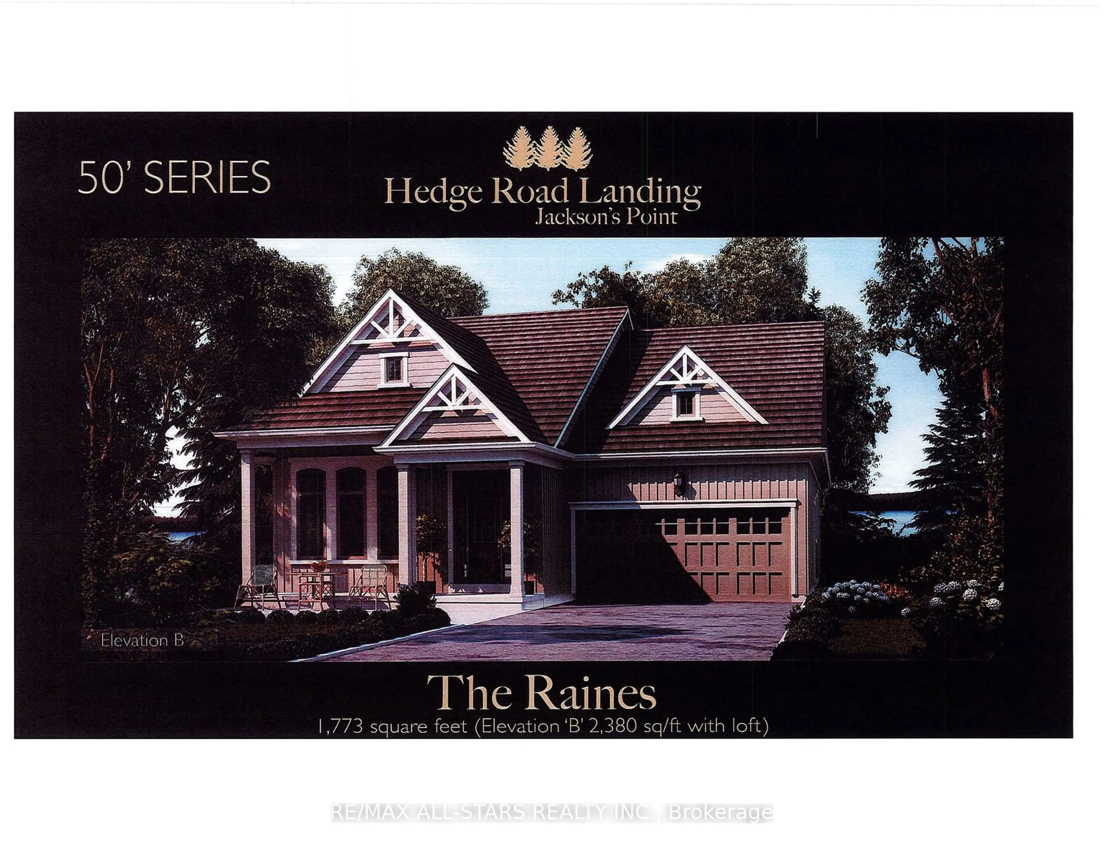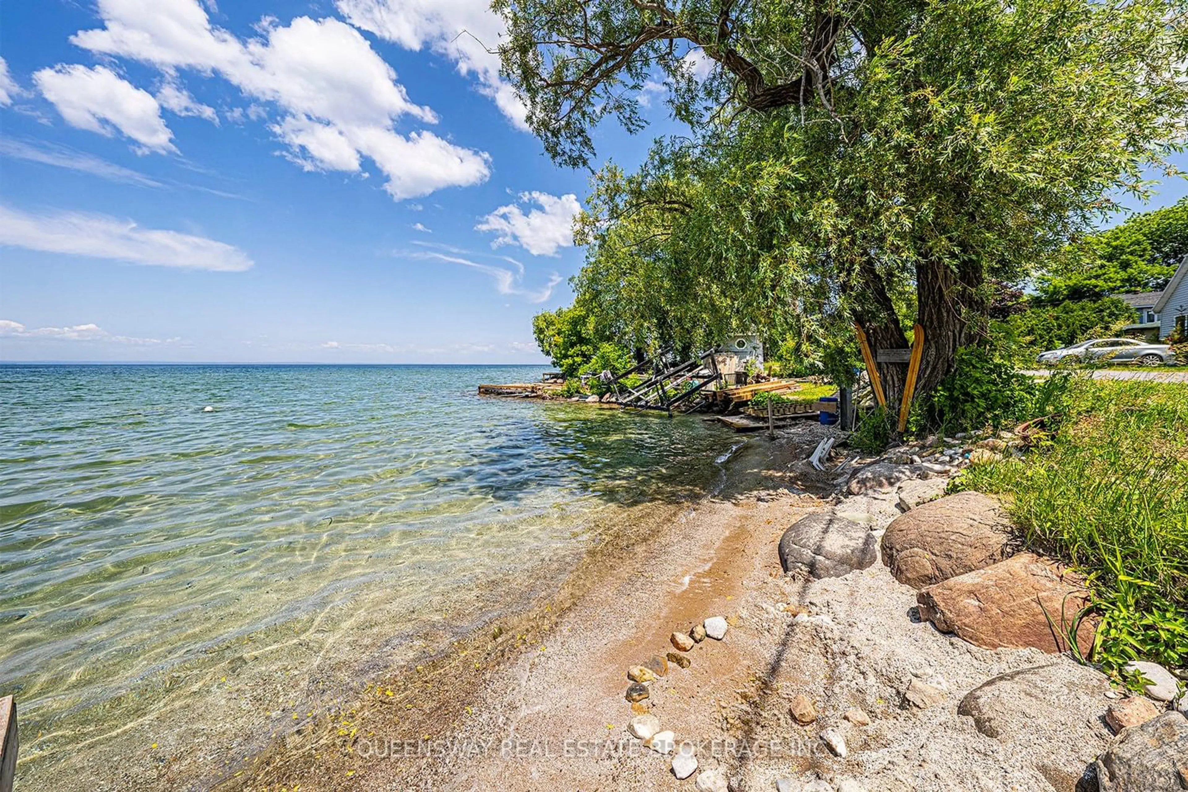34 Ainslie Hill Cres, Georgina, Ontario L0E 1R0
Contact us about this property
Highlights
Estimated ValueThis is the price Wahi expects this property to sell for.
The calculation is powered by our Instant Home Value Estimate, which uses current market and property price trends to estimate your home’s value with a 90% accuracy rate.$1,024,000*
Price/Sqft$366/sqft
Days On Market24 days
Est. Mortgage$4,294/mth
Tax Amount (2024)-
Description
Welcome To An Amazing" Assignment Sale" Opportunity! This Luxurious Detached Home In The Sought-After Trilogy Sutton Development By Ballymore Offers 2517 Sqft Of Living Space With 4 Bedrooms & 4 Baths. The Open & Spacious Living Area Features An Expansive Great Room With A Magnificent Waffle Ceiling Seamlessly Flowing Into The Exquisite Eat-In Kitchen With A Center Island & Granite Countertops. This Culinary Haven Is Destined To Become The Heart Of The Home, Perfect For Entertaining. The Kitchen Connects To An Elegant Dining Room Adorned With A Coffered Ceiling. The Main Floor Showcases Stunning Oak Hardwood Flooring, Adding To The Overall Opulence. The Master Bedroom Is A Serene Sanctuary With Tray Ceilings & A Lavish 4-Piece Ensuite Featuring A Standalone Tub. A Large Walk-In Wardrobe Completes The Space. The 2nd & 3rd Bedrooms Share A Jack & Jill Bathroom, Each With Their Own W/I Closets. The Fourth Bedroom Has Its Own Ensuite For Maximum Comfort & Privacy. Comes W/ Full Tarion Warranty.
Property Details
Interior
Features
Main Floor
Great Rm
Vaulted Ceiling / Gas Fireplace / Hardwood Floor
Dining
Vaulted Ceiling / Window / Hardwood Floor
Breakfast
Walk-Out / Open Concept / Hardwood Floor
Kitchen
Centre Island / Granite Counter / Double Sink
Exterior
Features
Parking
Garage spaces 2
Garage type Attached
Other parking spaces 2
Total parking spaces 4
Property History
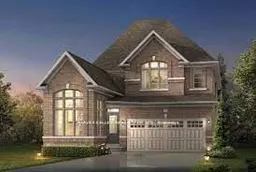 4
4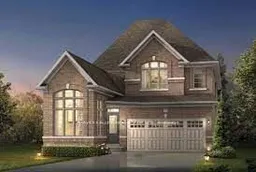 4
4Get up to 1% cashback when you buy your dream home with Wahi Cashback

A new way to buy a home that puts cash back in your pocket.
- Our in-house Realtors do more deals and bring that negotiating power into your corner
- We leverage technology to get you more insights, move faster and simplify the process
- Our digital business model means we pass the savings onto you, with up to 1% cashback on the purchase of your home
