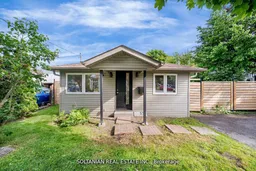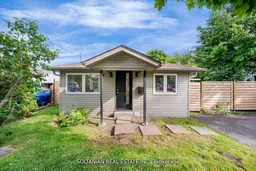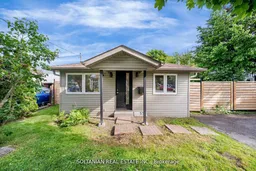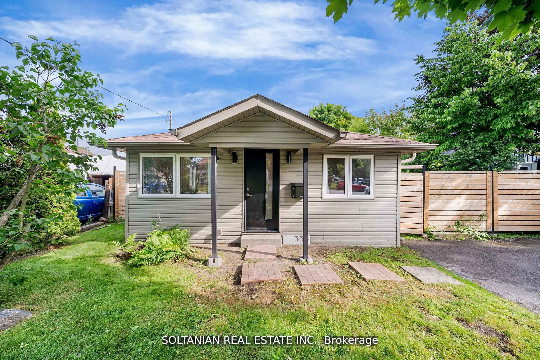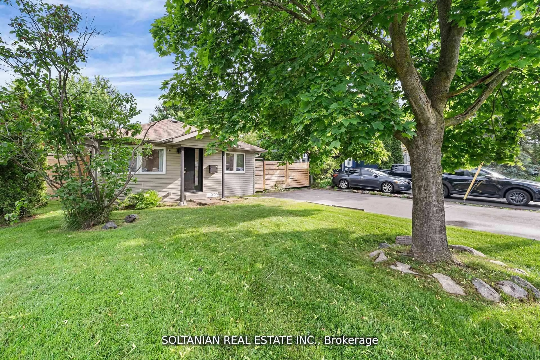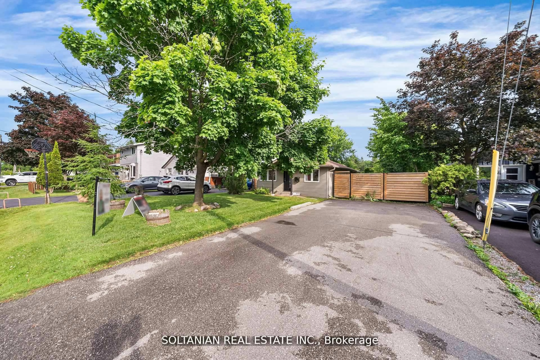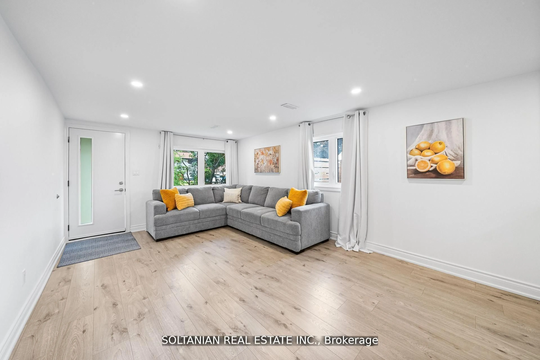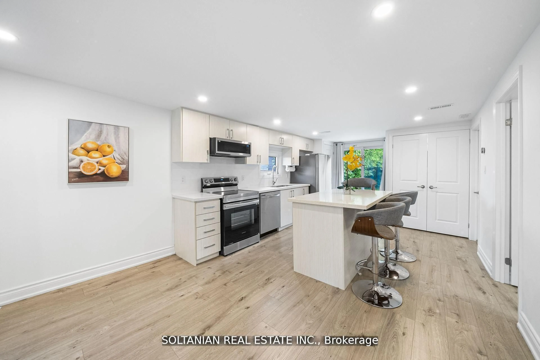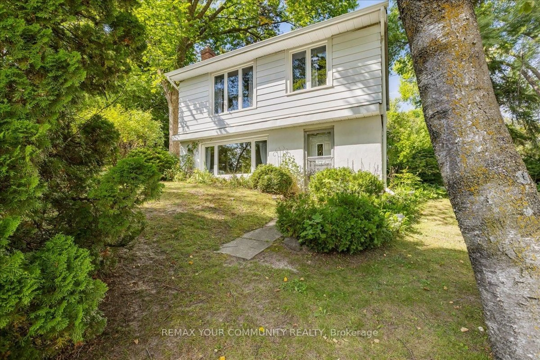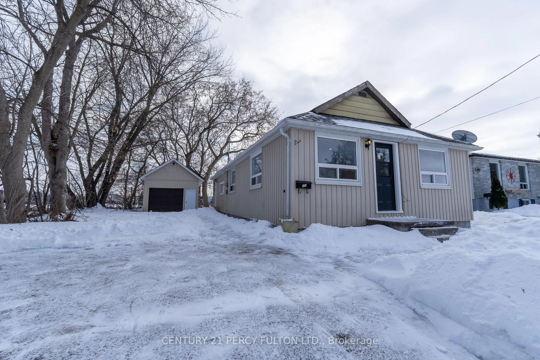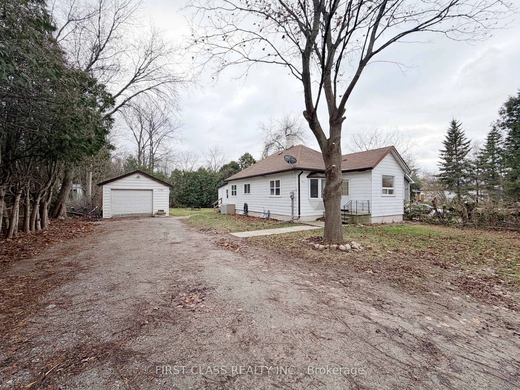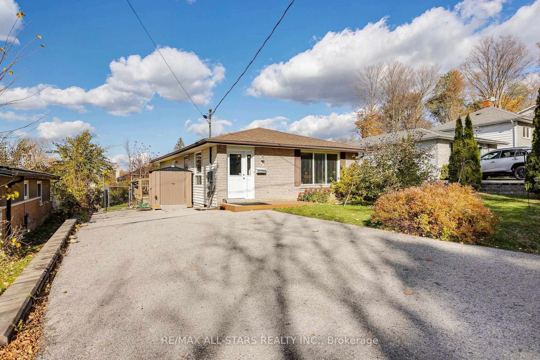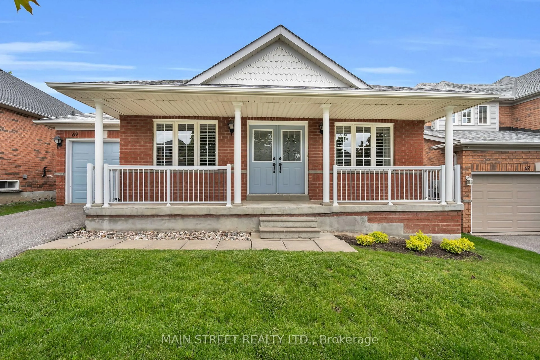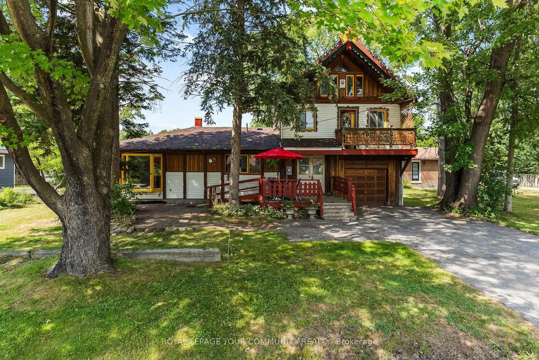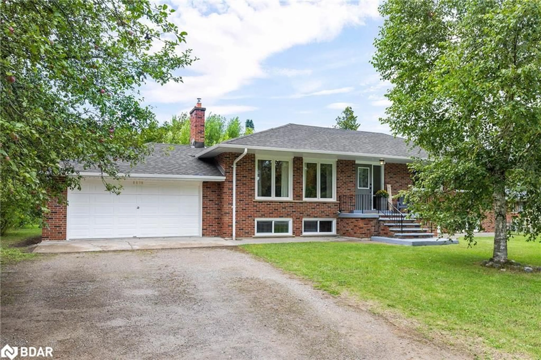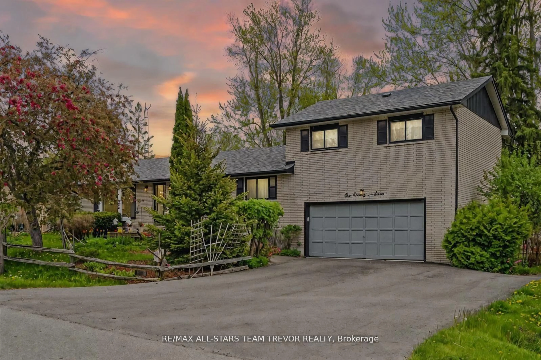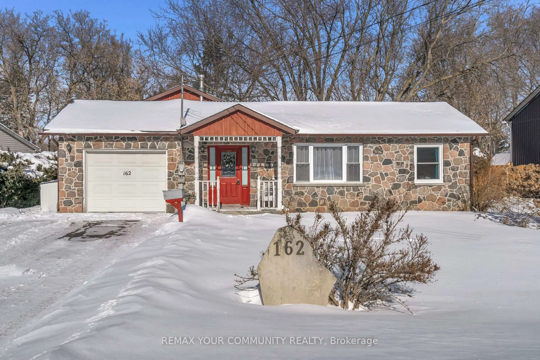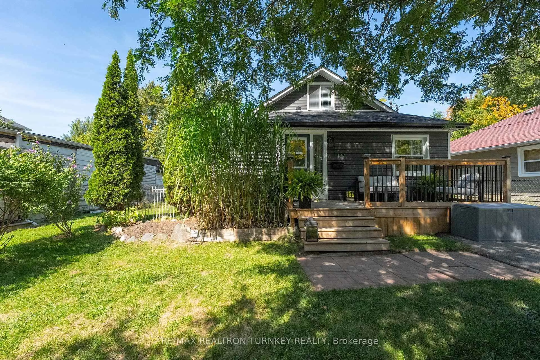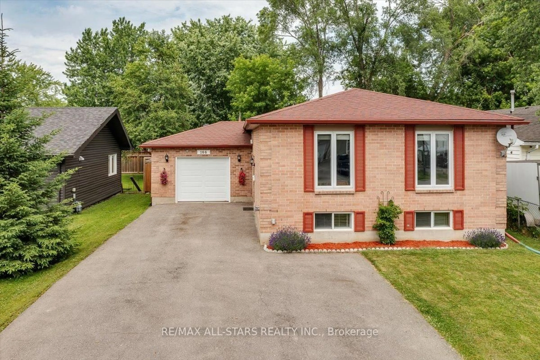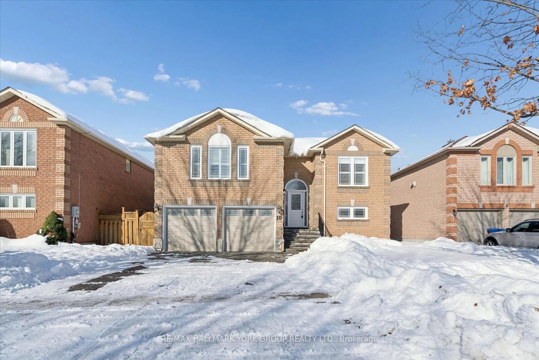335 Miami Dr, Georgina, Ontario L4P 2Z6
Contact us about this property
Highlights
Estimated valueThis is the price Wahi expects this property to sell for.
The calculation is powered by our Instant Home Value Estimate, which uses current market and property price trends to estimate your home’s value with a 90% accuracy rate.Not available
Price/Sqft$687/sqft
Monthly cost
Open Calculator
Description
Charming Lakeside Bungalow Perfect for First-Time Buyers & Investors! Welcome to this cozy, open-concept 2-bedroom bungalow nestled in the heart of South Keswick just steps away from Cooks Bay and Lake Simcoe! Located in a family-friendly and fast-growing neighborhood, this home offers the perfect blend of comfort and potential, with easy access to the GO Station, Highway 404, and nearby new developments. Recently updated, the kitchen features. This charming bungalow offers the perfect blend of year-round comfort and lakeside retreat, located in a friendly, well-connected community close to marinas, parks, schools, and all local amenities. Step inside to discover a bright and airy open-concept layout featuring a sun-filled living area with large windows that flows seamlessly into a fully redesigned kitchen complete with new cabinetry, a center island, and a walkout to the private backyard. This thoughtfully updated home offers two spacious bedrooms, including a primary bedroom with oversized windows and a mirrored closet, a second bedroom, and a beautifully renovated 4-piece bathroom. The private, treed, and fenced backyard features a brand-new deck an ideal space for relaxing nights by the fire or entertaining guests in your own cottage-style oasis. No detail has been overlooked in the extensive renovations, which include a new HVAC system, air conditioner, furnace, and tankless water heater; a new water filtration system; all-new drywall, insulation, and windows; new siding and exterior doors; new flooring throughout; a new roof; a new asphalt driveway and front fence; and all-new appliances and laundry units. Whether you're looking for a cozy full-time residence or a weekend escape by the lake, 335 Miami Drive offers exceptional value, comfort, and style in one of Keswicks most desirable locations.
Property Details
Interior
Features
Main Floor
2nd Br
2.7 x 2.61Window / Mirrored Closet
Kitchen
5.4 x 2.7Open Concept / Centre Island / W/O To Yard
Primary
3.85 x 2.61Window / Mirrored Closet
Living
4.7 x 3.48Open Concept / Pot Lights / Open Concept
Exterior
Features
Parking
Garage spaces -
Garage type -
Total parking spaces 6
Property History
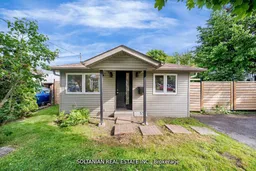 30
30