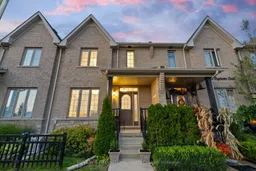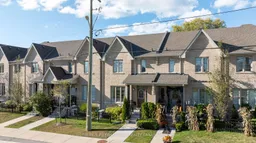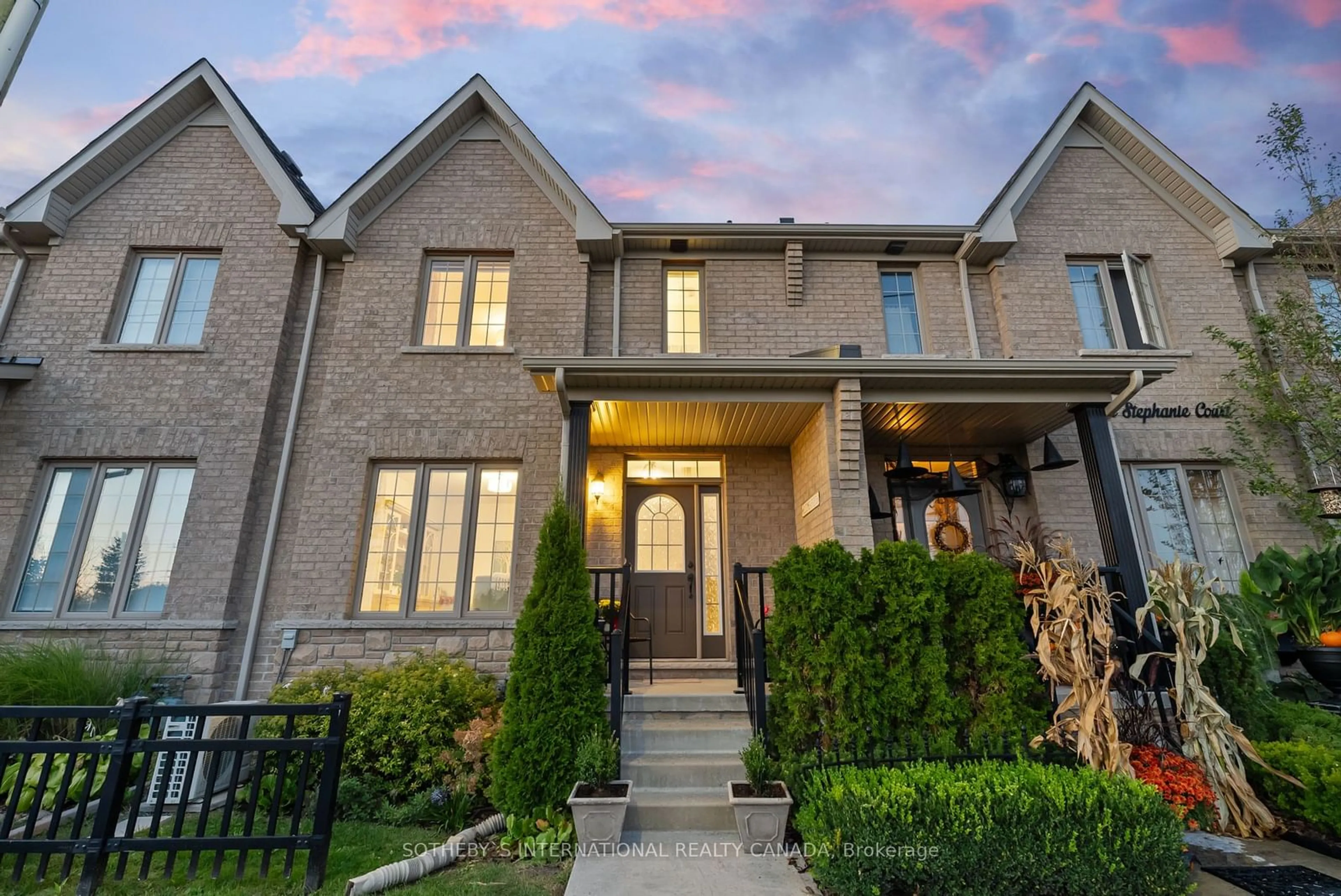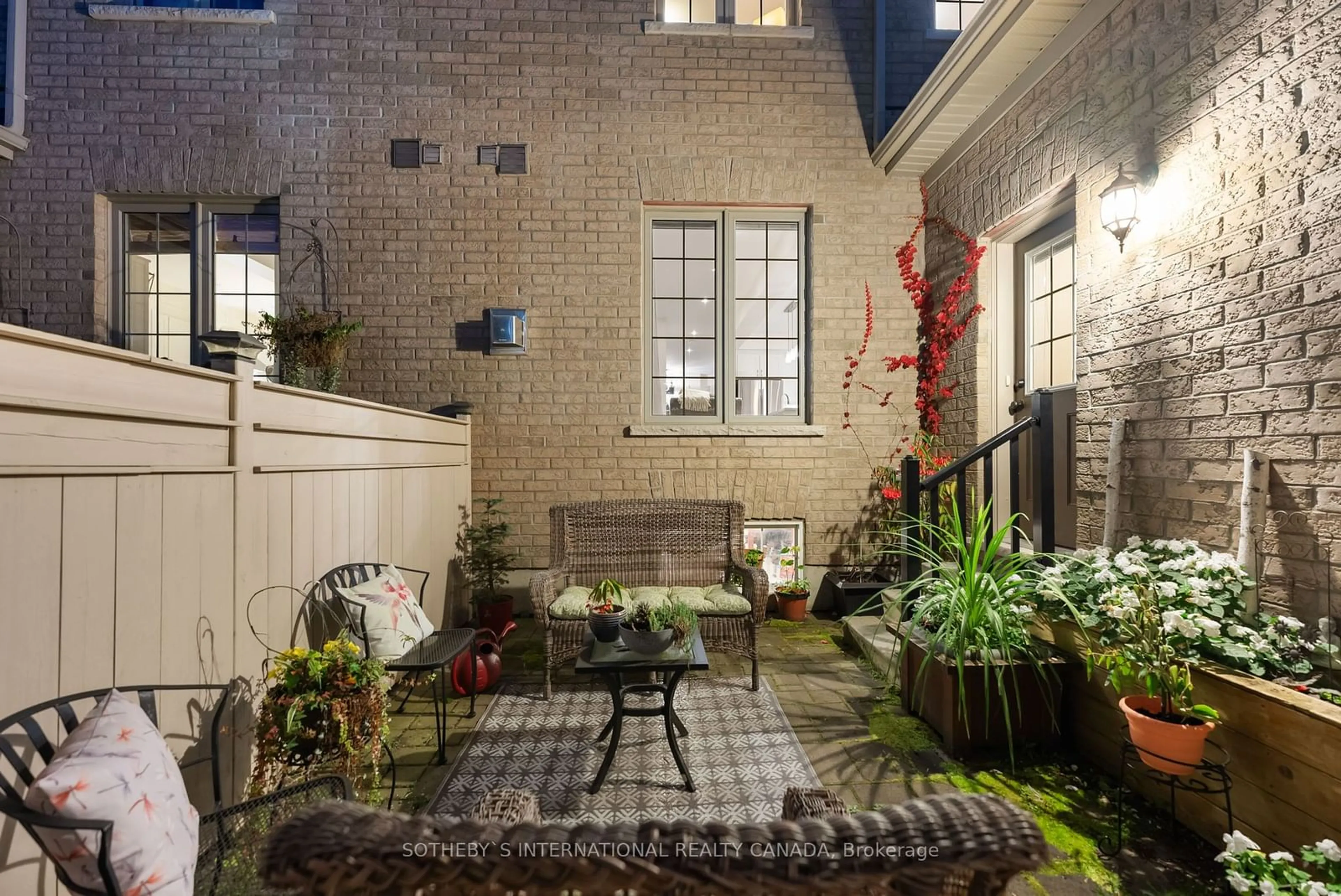3 Vita Stephanie Crt, Georgina, Ontario L0E 1R0
Contact us about this property
Highlights
Estimated ValueThis is the price Wahi expects this property to sell for.
The calculation is powered by our Instant Home Value Estimate, which uses current market and property price trends to estimate your home’s value with a 90% accuracy rate.Not available
Price/Sqft$408/sqft
Est. Mortgage$3,006/mo
Tax Amount (2024)$4,039/yr
Days On Market24 days
Description
Rate cuts + exceptional price = finally an affordable, properly laid out to townhome! Beautiful townhouse with 3 spacious bedrooms and 3 bathrooms, located in the exclusive Highfield Landing. This home 1,734 sq. ft. boasts gorgeous hardwood floors on the main level, upper hallway, and stairs. The home is filled with upgraded lighting and features a stylish private interlock patio, perfect for entertaining. The kitchen and all bathrooms are fitted with luxurious quartz countertops, and the great room includes a cozy gas fireplace and pot lights. The large primary bedroom offers a walk-in closet and a 4-piece ensuite bathroom. Massive open basement with high ceilings presents an incredible opportunity to add additional living space to this already spacious home. Situated close to shopping, schools, and Highway48! Sutton is a charming town is surrounded by natural beauty and is home to many scenic spots such as Jackson's Point Harbour, Briars Golf Club, and Sibbald Point Provincial Park. This home is upgraded above and beyond including hardwood floors throughout the main floor, upgraded countertops, stair railing, smooth ceilings and pot lights as well as bathroom finishes.
Property Details
Interior
Features
Main Floor
Living
4.65 x 4.65Hardwood Floor / Picture Window
Great Rm
5.43 x 3.45Hardwood Floor / Open Concept / Gas Fireplace
Kitchen
3.91 x 2.84Open Concept / Breakfast Area / Hardwood Floor
Breakfast
3.20 x 2.44Open Concept / O/Looks Family / Hardwood Floor
Exterior
Features
Parking
Garage spaces 1
Garage type Attached
Other parking spaces 1
Total parking spaces 2
Property History
 40
40 39
39Get up to 1% cashback when you buy your dream home with Wahi Cashback

A new way to buy a home that puts cash back in your pocket.
- Our in-house Realtors do more deals and bring that negotiating power into your corner
- We leverage technology to get you more insights, move faster and simplify the process
- Our digital business model means we pass the savings onto you, with up to 1% cashback on the purchase of your home

