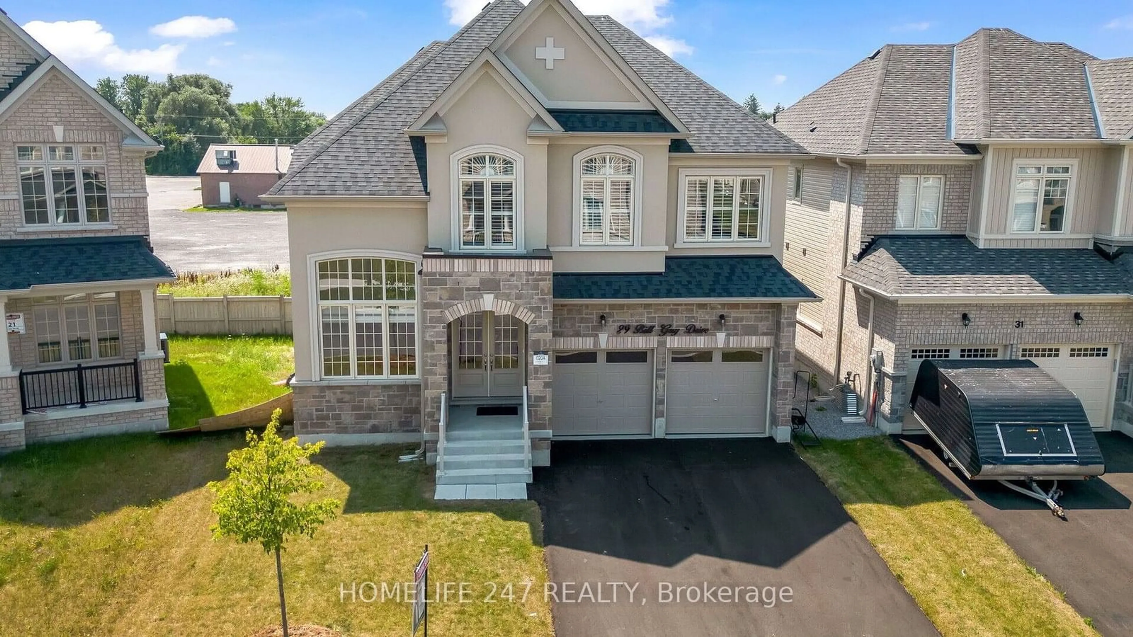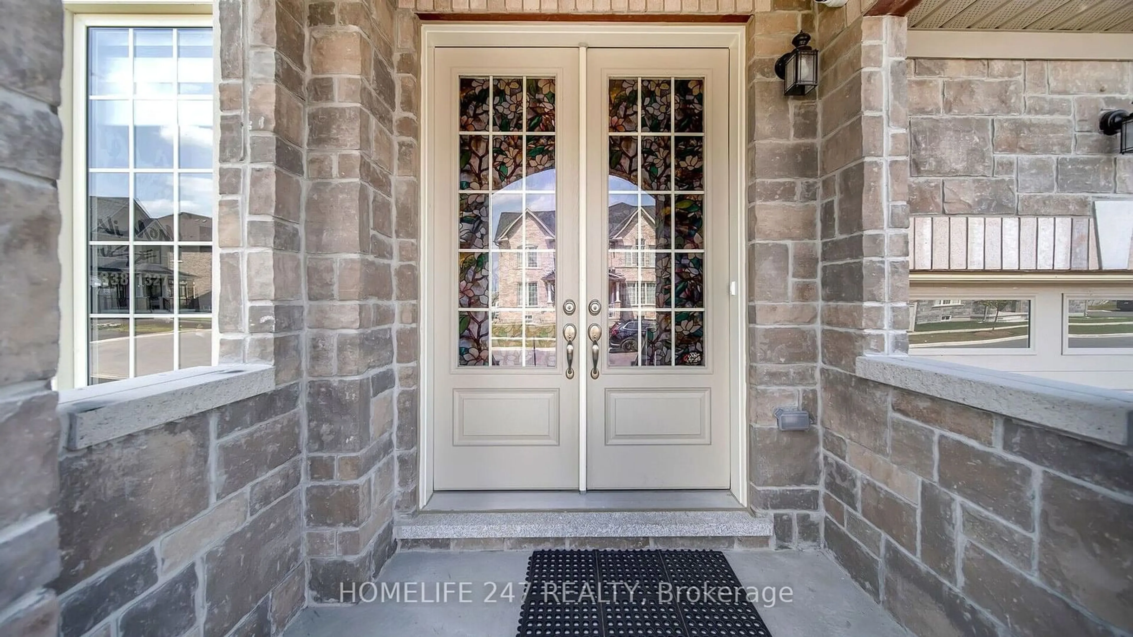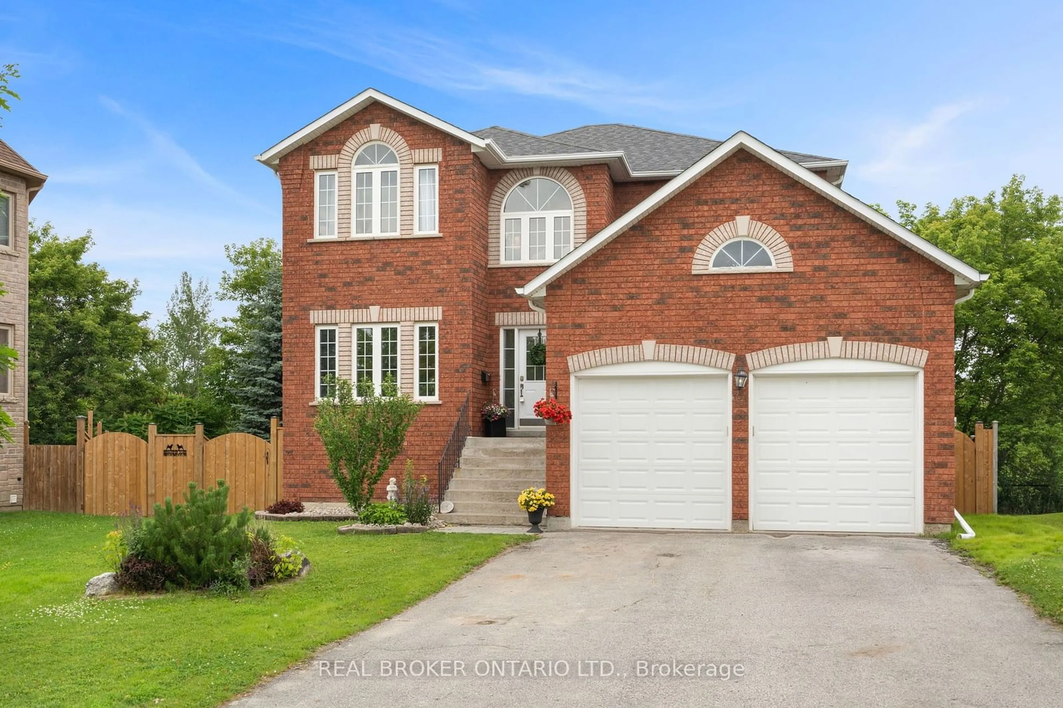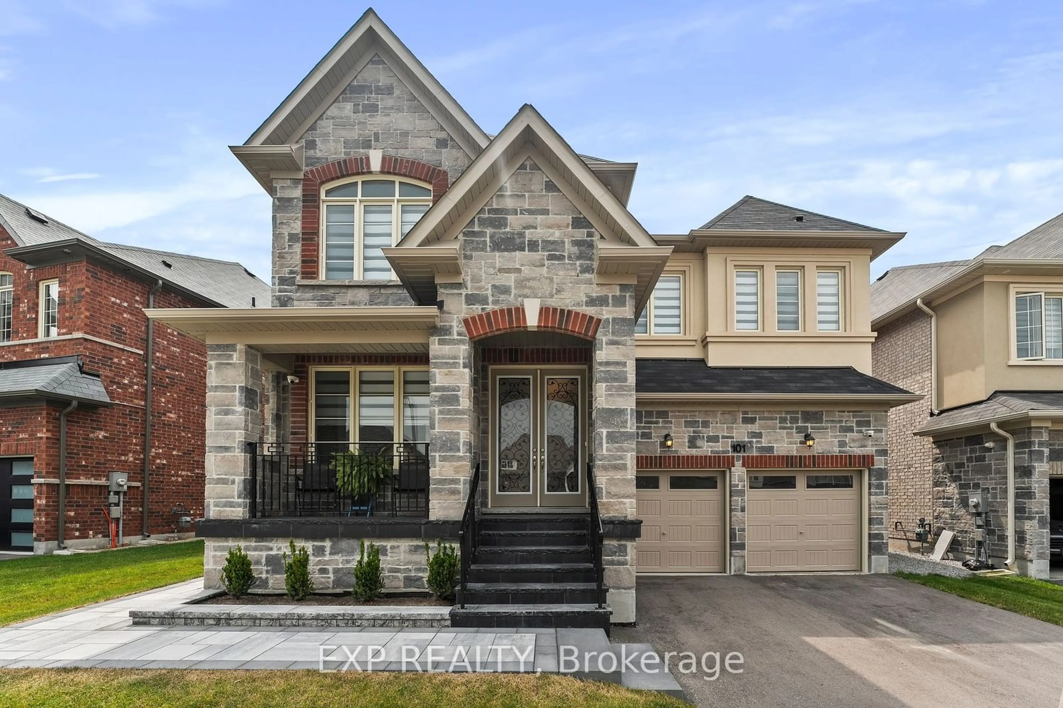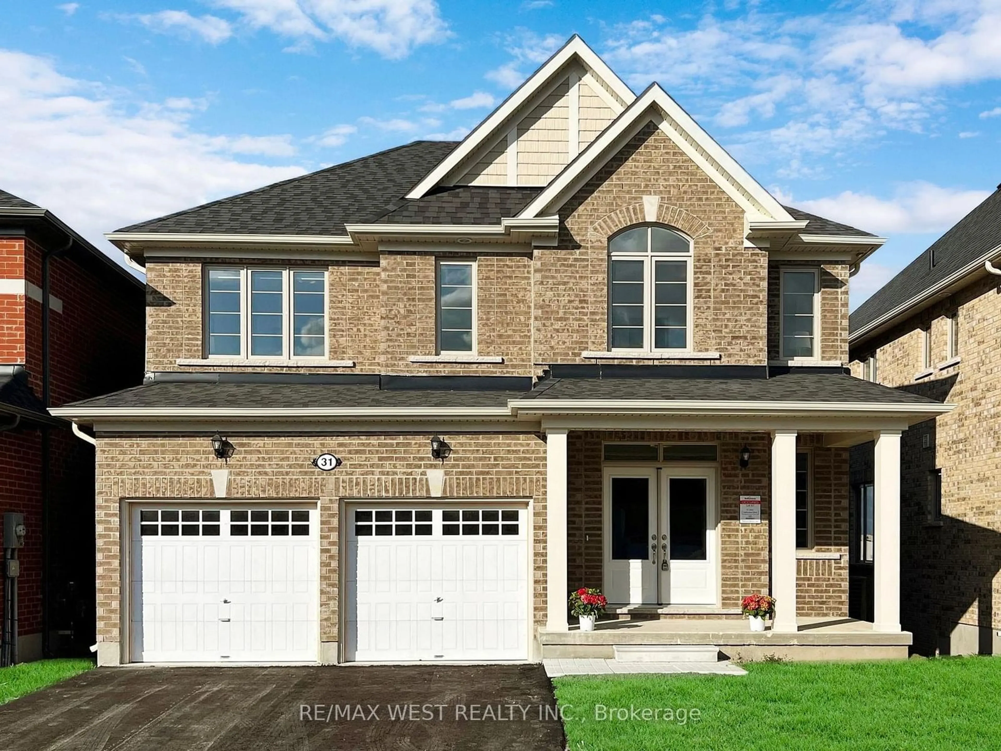29 Bill Guy Dr, Georgina, Ontario L4P 0H9
Contact us about this property
Highlights
Estimated ValueThis is the price Wahi expects this property to sell for.
The calculation is powered by our Instant Home Value Estimate, which uses current market and property price trends to estimate your home’s value with a 90% accuracy rate.$1,506,000*
Price/Sqft$428/sqft
Days On Market1 day
Est. Mortgage$5,948/mth
Tax Amount (2024)$7,127/yr
Description
Welcome to this luxury and spacious detached home showcasing the LACONIA Model by Aspen Ridge. As you enter through the impressive double door you will feel elegant, Boasting over 3000 SF of luxurious living space, this residence is adorned with numerous builder upgrades, California shutters, modern lighting fixtures, an air filter system(0.99% dust-free) ensuring a high standard of living. you're greeted by gleaming hardwood floors that flow seamlessly throughout the main floor. The main floor features high ceilings, creating an airy and expansive ambiance that enhances the design. The heart of this home is undoubtedly the kitchen, a chef's dream. It boasts a spacious center island, upgraded countertops, ceramic backsplash, top-end appliances and elegant porcelain floor tiles. The kitchen also offers ample storage with a generous walk-in pantry and a convenient walkout to the beautifully wooden deck for fresh air or relaxing in privacy. Upstairs, discover four generously sized bedrooms, each thoughtfully designed with its own ensuite bathroom and generous closets, providing comfort and convenience for the entire family. This home offers unparalleled style, comfort, and convenience in the sought-after Simcoe Landing neighbourhood. Don't miss the opportunity to make this exquisite property your own!
Upcoming Open Houses
Property Details
Interior
Features
Main Floor
Library
9.00 x 12.10Dining
16.50 x 19.60Kitchen
7.70 x 15.10Ceramic Back Splash / Stainless Steel Appl / Double Sink
Breakfast
9.90 x 13.10Exterior
Features
Parking
Garage spaces 2
Garage type Attached
Other parking spaces 4
Total parking spaces 6
Property History
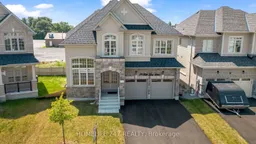 39
39Get up to 1% cashback when you buy your dream home with Wahi Cashback

A new way to buy a home that puts cash back in your pocket.
- Our in-house Realtors do more deals and bring that negotiating power into your corner
- We leverage technology to get you more insights, move faster and simplify the process
- Our digital business model means we pass the savings onto you, with up to 1% cashback on the purchase of your home
