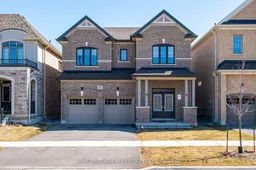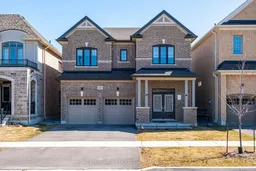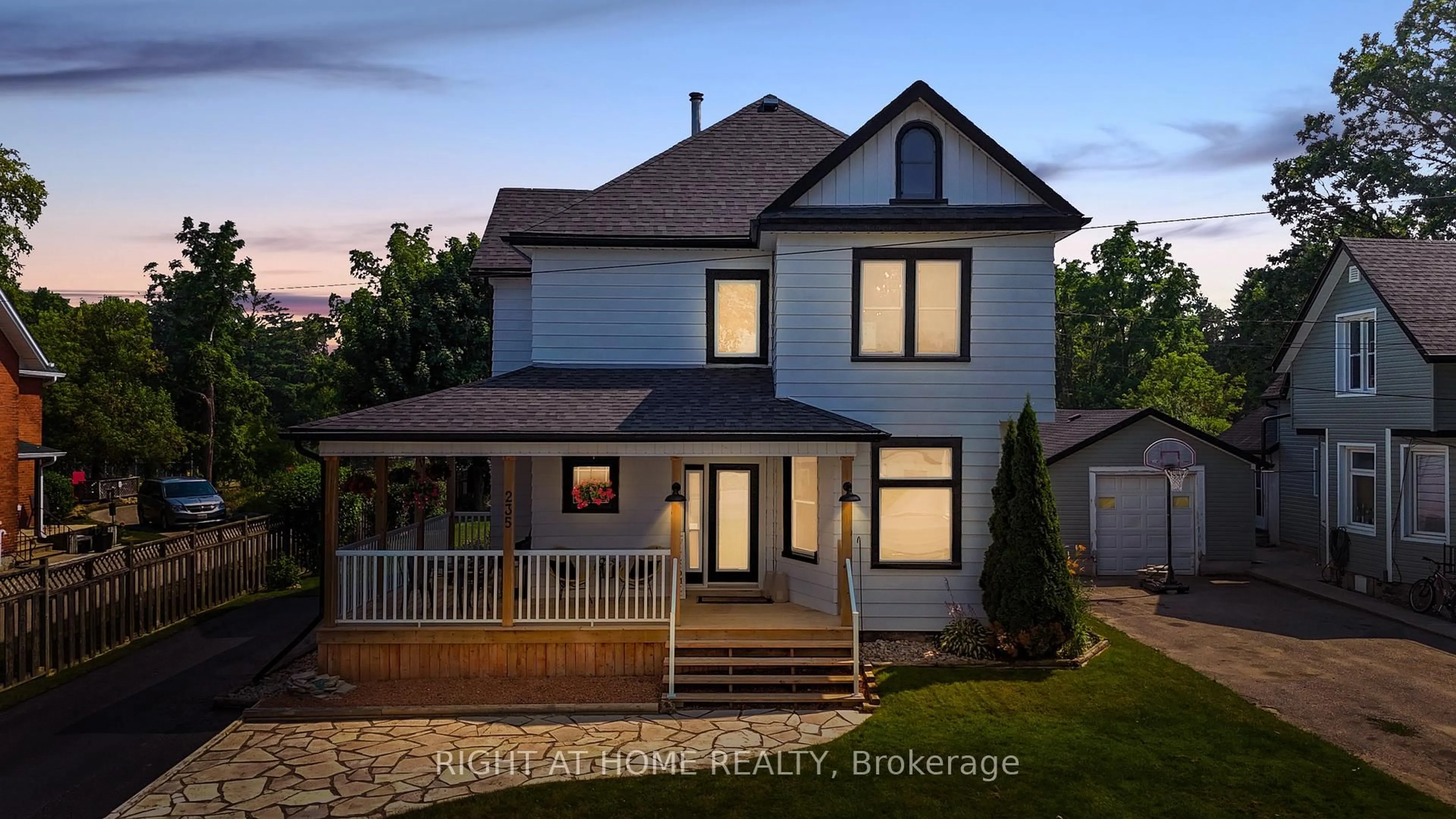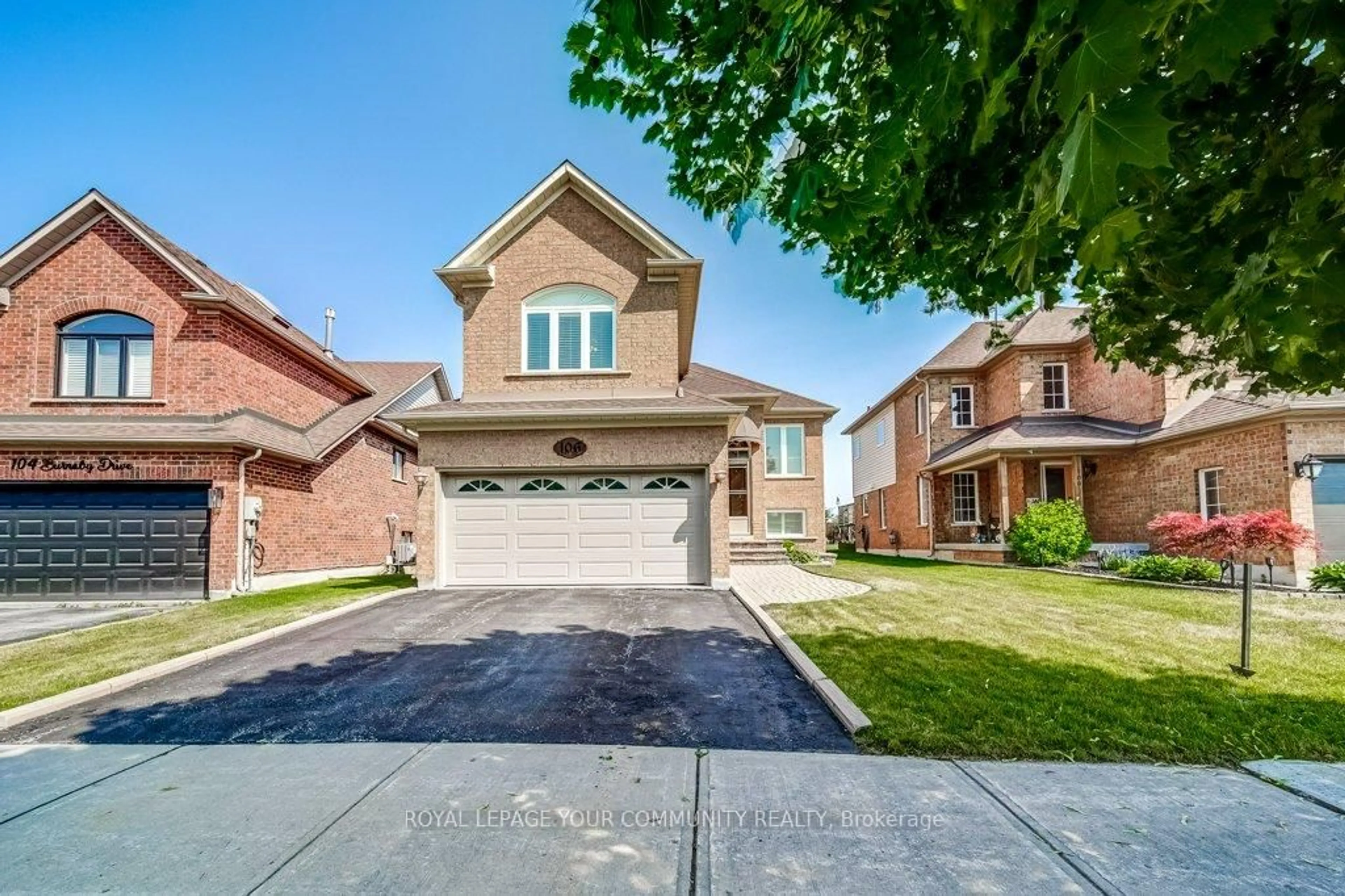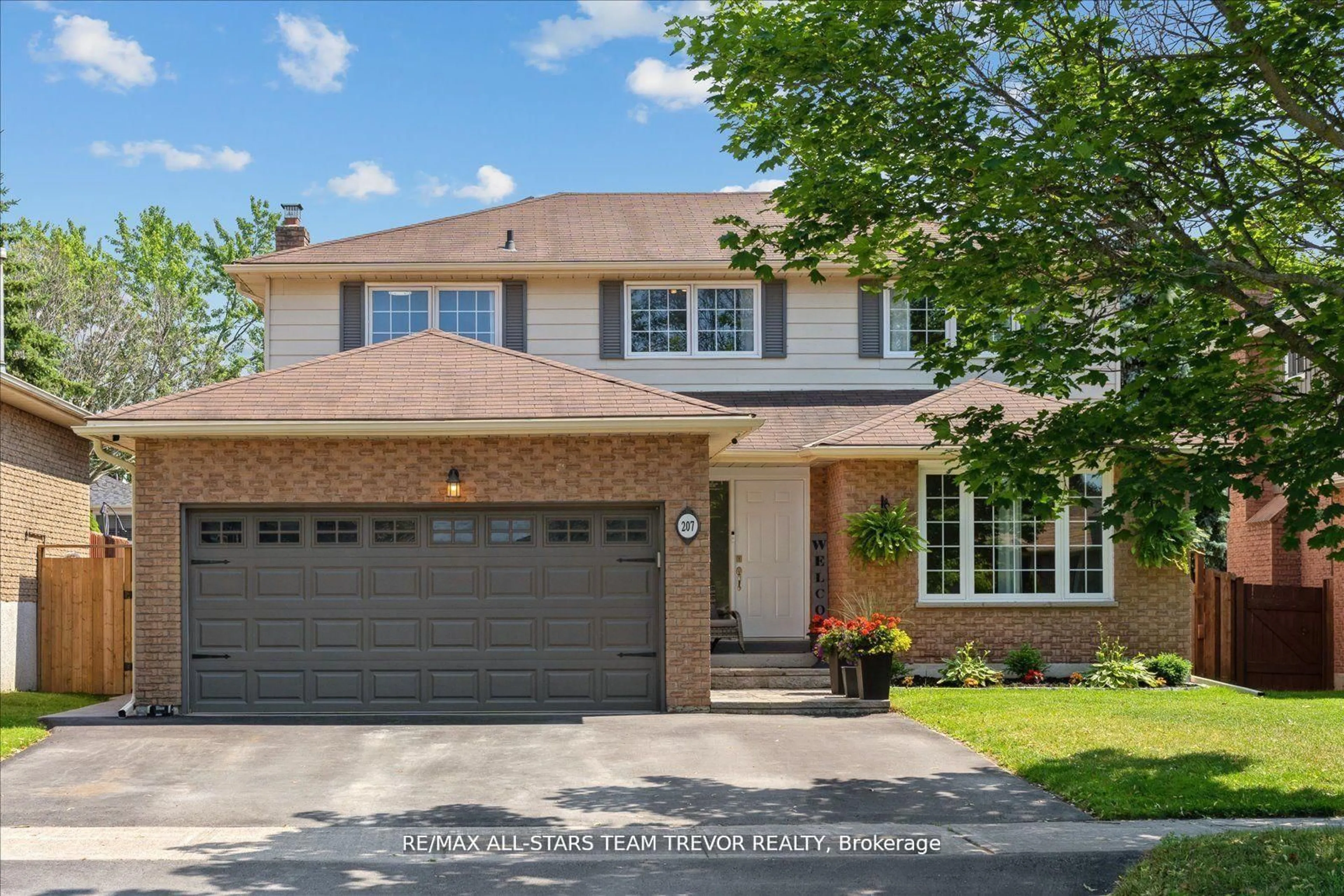This stunning 3-bedroom detached family home with double-car garages, just 2 years old, is situated in the highly desirable Georgina Heights community in Keswick; a sold-out development by award-winning builder Treasure Hills. Designed with a functional floor plan and no wasted space, featuring builder upgrades worth $$, the home boasts a spacious eat-in kitchen with quartz counters and stainless steel appliances, an inviting living room with a fireplace, and direct bathroom access for all three generously sized bedrooms on the upper floor. The second level includes a convenient laundry room and a primary bedroom with a large walk-in closet and a luxurious 5-piece ensuite. Additional features include a fully fenced, private backyard perfect for outdoor activities and direct access from the two-car garage. Located within walking distance of Lake Simcoe's recreational attractions, this home is close to grocery stores, schools, a library, Georgina Ice Palace, numerous parks, a new community center, and much more. Just a short drive to Highway 404 and the future Bradford Bypass connecting to Highway 400, offering potential for increased future value.
Inclusions: Fridge, Stove, Dishwasher, Hood Range, Laundry Washer & dryer, ELF's & All window coverings, Garage Door opener.
