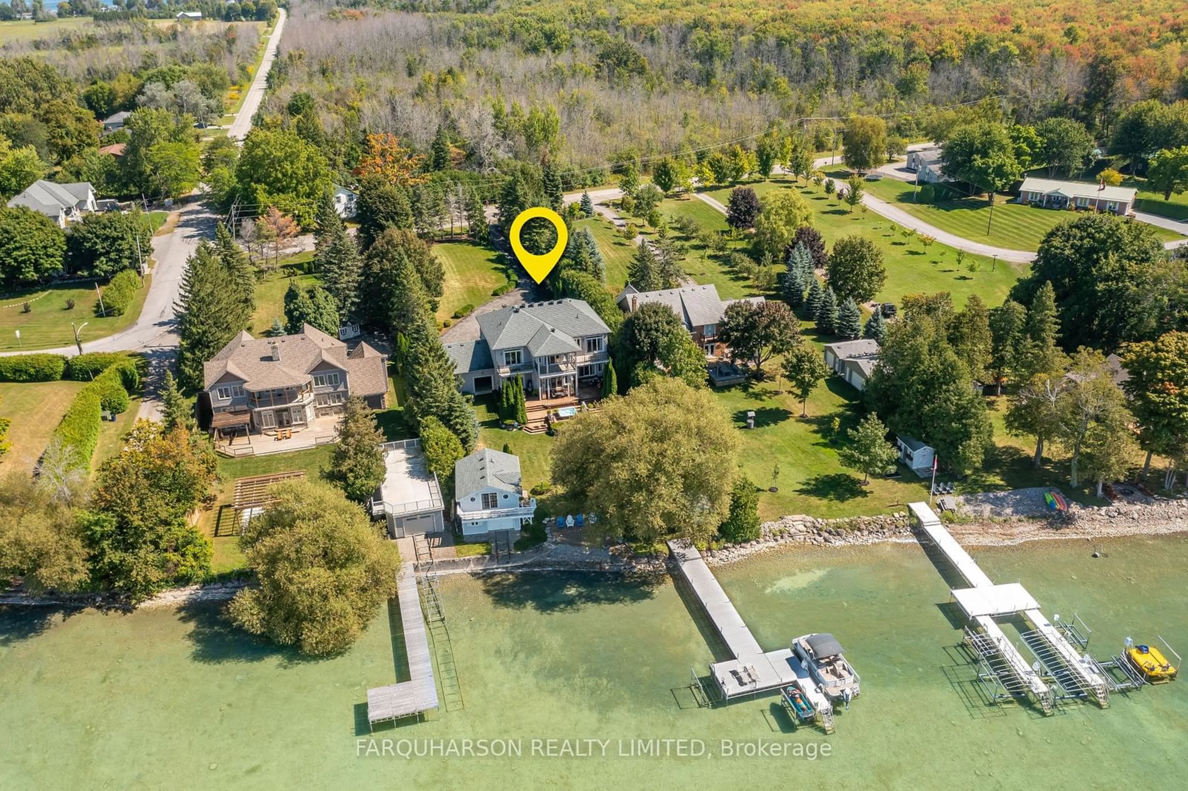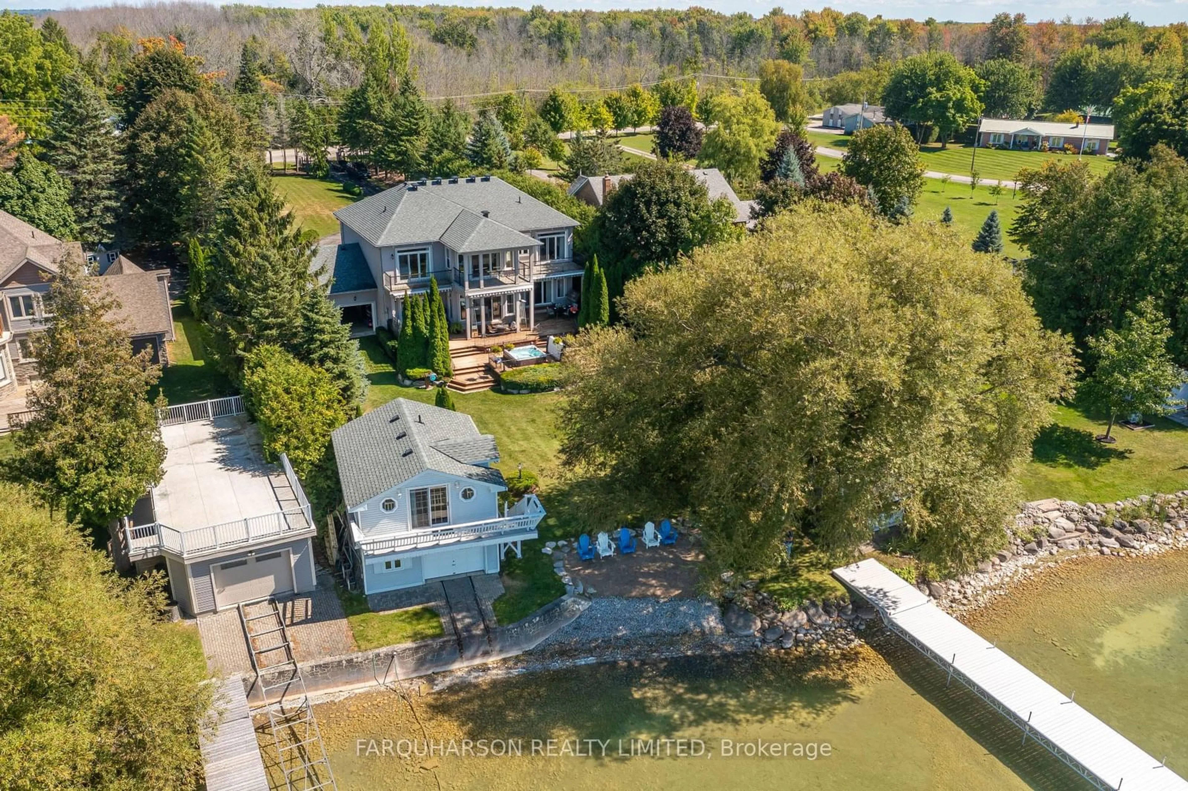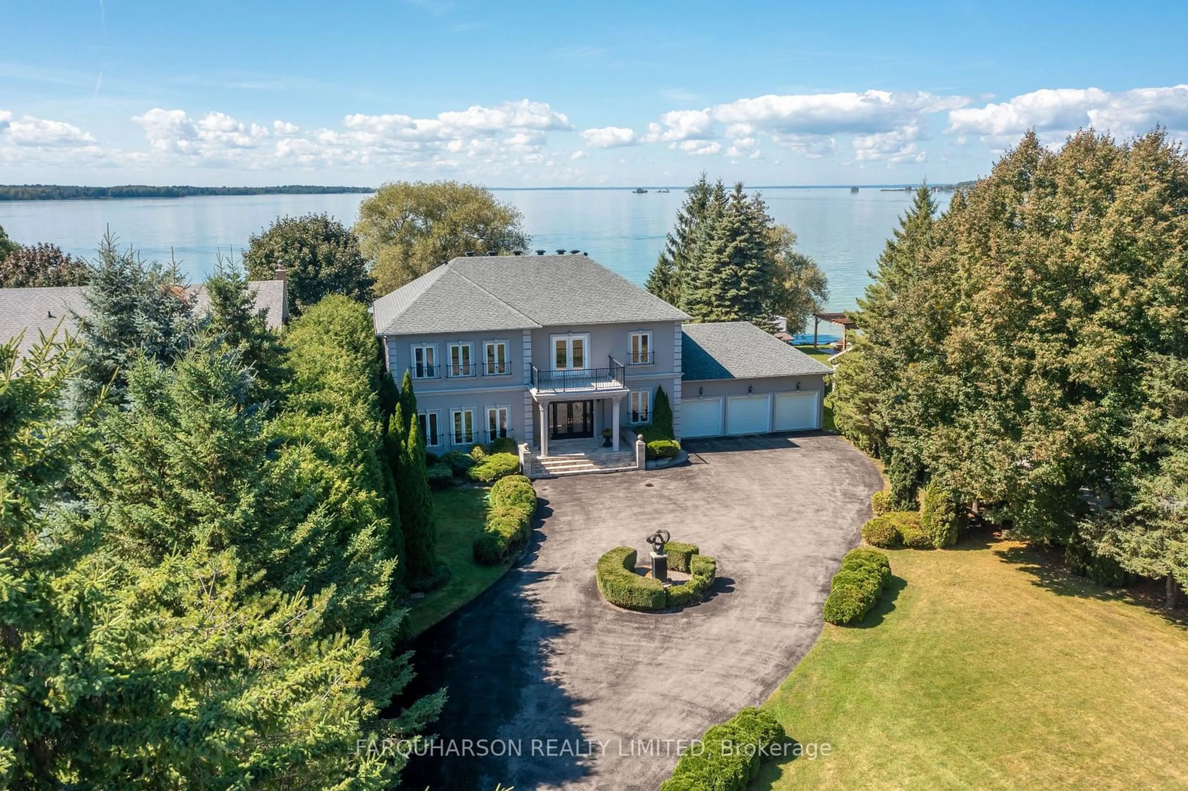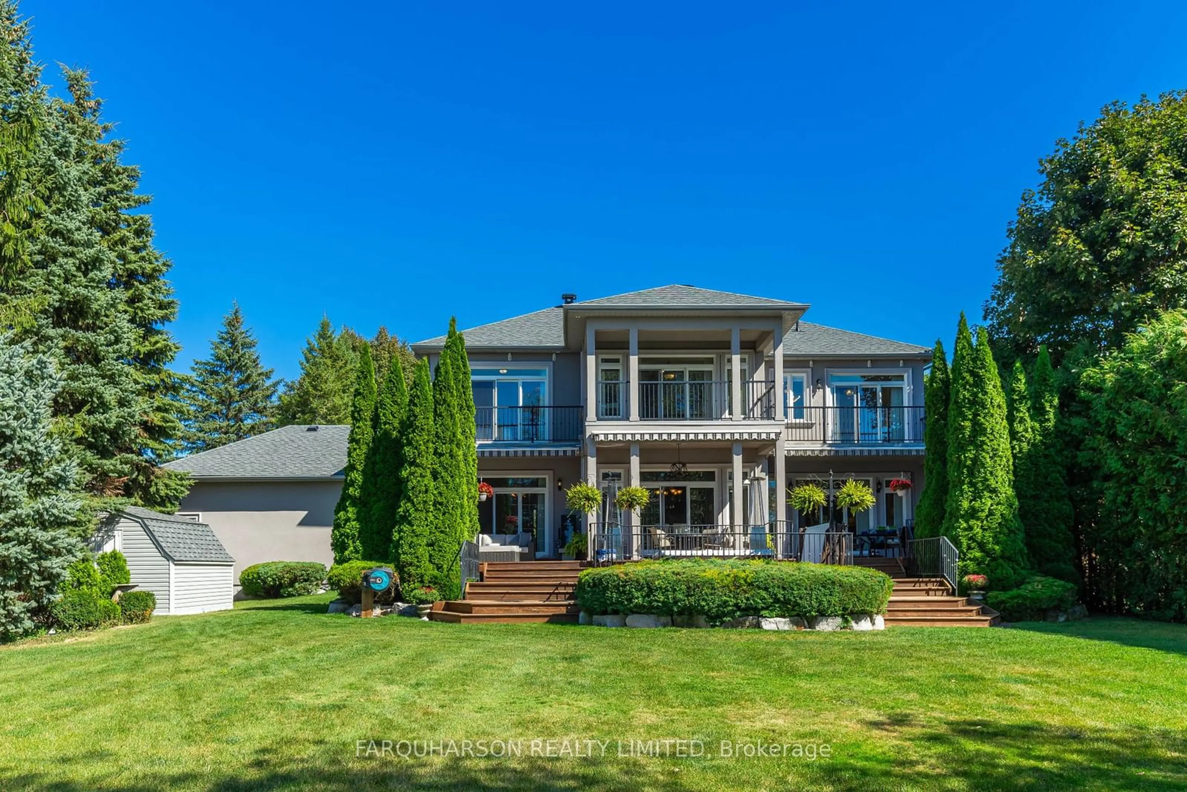284 Duclos Point Rd, Georgina, Ontario L0E 1N0
Contact us about this property
Highlights
Estimated ValueThis is the price Wahi expects this property to sell for.
The calculation is powered by our Instant Home Value Estimate, which uses current market and property price trends to estimate your home’s value with a 90% accuracy rate.Not available
Price/Sqft$969/sqft
Est. Mortgage$17,135/mo
Tax Amount (2024)$16,450/yr
Days On Market118 days
Description
Stunning West Facing Waterfront Retreat Nestled on a Premium -Acre Landscaped Lot Along the Sandy Southern Shores of Lake Simcoe. Framed by Towering, Mature Trees, This Property Offers a Gated Entrance, a 3-Car Garage With a Drive-Through Door to the Lakeside, Gazebo, Private Sandy Beach, and Boathouse With Dry Boat Storage and a Charming Guest Studio Loft. The Grand Foyer Features a Soaring 20-Foot Ceiling, Marble Floors, Stately Pillars, and Custom Crown Molding. The Open-Concept Main Floor Boasts Spacious Principal Rooms, Multiple Walkouts, and a Double-Sided Gas Fireplace. The Sun-Filled, Eat-in Kitchen Comes Complete With Stainless Steel Appliances, a Center Island With an Undermount Sink, a Built-in Bar Fridge, Marble Floors and a Walkout to the Expansive Multi-Tiered Lakeside Deck. The Deck, Featuring a Built-in Hot Tub, Provides the Ideal Space for Relaxation, Dining and for Entertaining Family and Friends While Enjoying the Breathtaking Full Sunset Views Over the Lake. Primary Suite Offers Hardwood Floors, His-And-Hers Closets, a Luxurious 6-Piece Ensuite With a Soaker Tub, and a Private Balcony Overlooking the Serene Lake. 2 Additional Upper Floor Bedrooms Each With 4 Piece Ensuites, Hardwood Floors, Crown Moulding and Private Balconies. Lake Simcoe Provides Boundless Enjoyment and Recreation Year Round Including Boating, Fishing, Skating, Snowmobiling. Lake Simcoe Is Part of the Trent Waterway Providing for Endless Boating Adventures and Access to the Great Lakes. Located a Short Drive to Amenities and Highway 404 Making It an Easy Drive From the City!
Property Details
Interior
Features
Main Floor
Great Rm
6.64 x 5.38Hardwood Floor / 2 Way Fireplace / W/O To Deck
Dining
6.58 x 4.37Hardwood Floor / Crown Moulding / 2 Way Fireplace
Kitchen
5.15 x 4.72Overlook Water / Stainless Steel Appl / Marble Floor
Breakfast
4.75 x 2.61W/O To Deck / Overlook Water / Combined W/Kitchen
Exterior
Features
Parking
Garage spaces 3
Garage type Attached
Other parking spaces 20
Total parking spaces 23
Property History
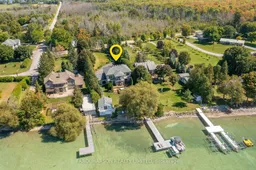 40
40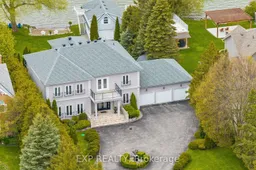
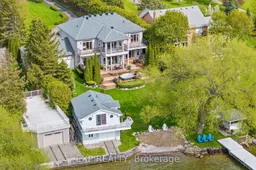
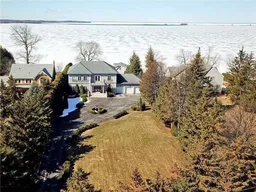
Get up to 1% cashback when you buy your dream home with Wahi Cashback

A new way to buy a home that puts cash back in your pocket.
- Our in-house Realtors do more deals and bring that negotiating power into your corner
- We leverage technology to get you more insights, move faster and simplify the process
- Our digital business model means we pass the savings onto you, with up to 1% cashback on the purchase of your home
