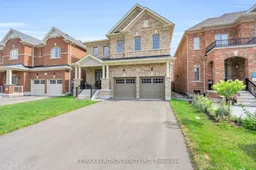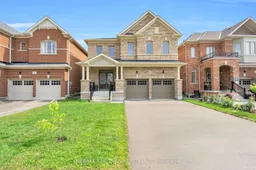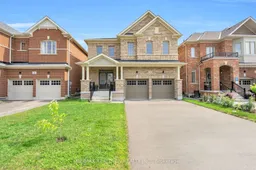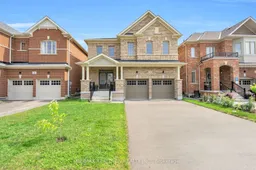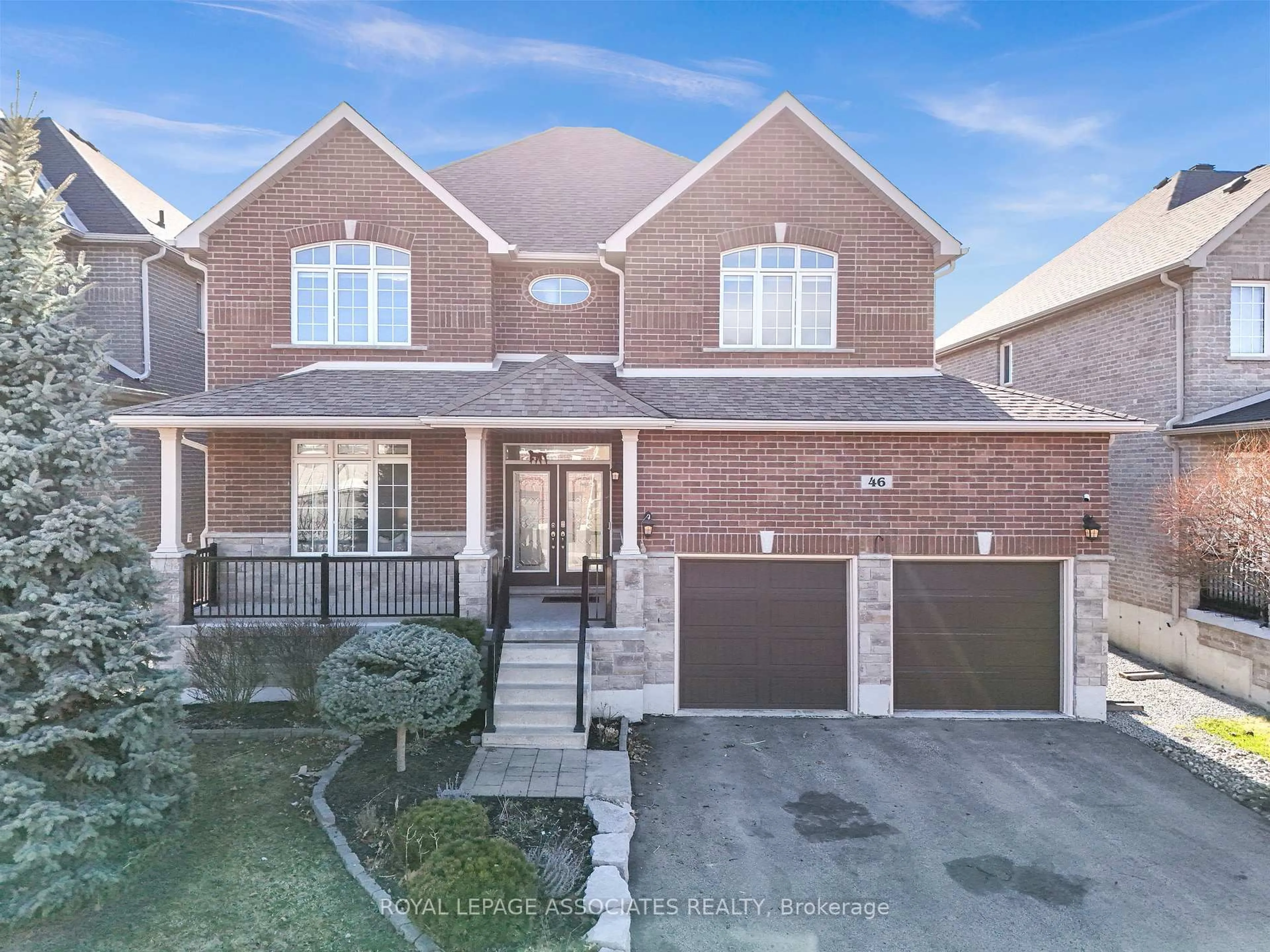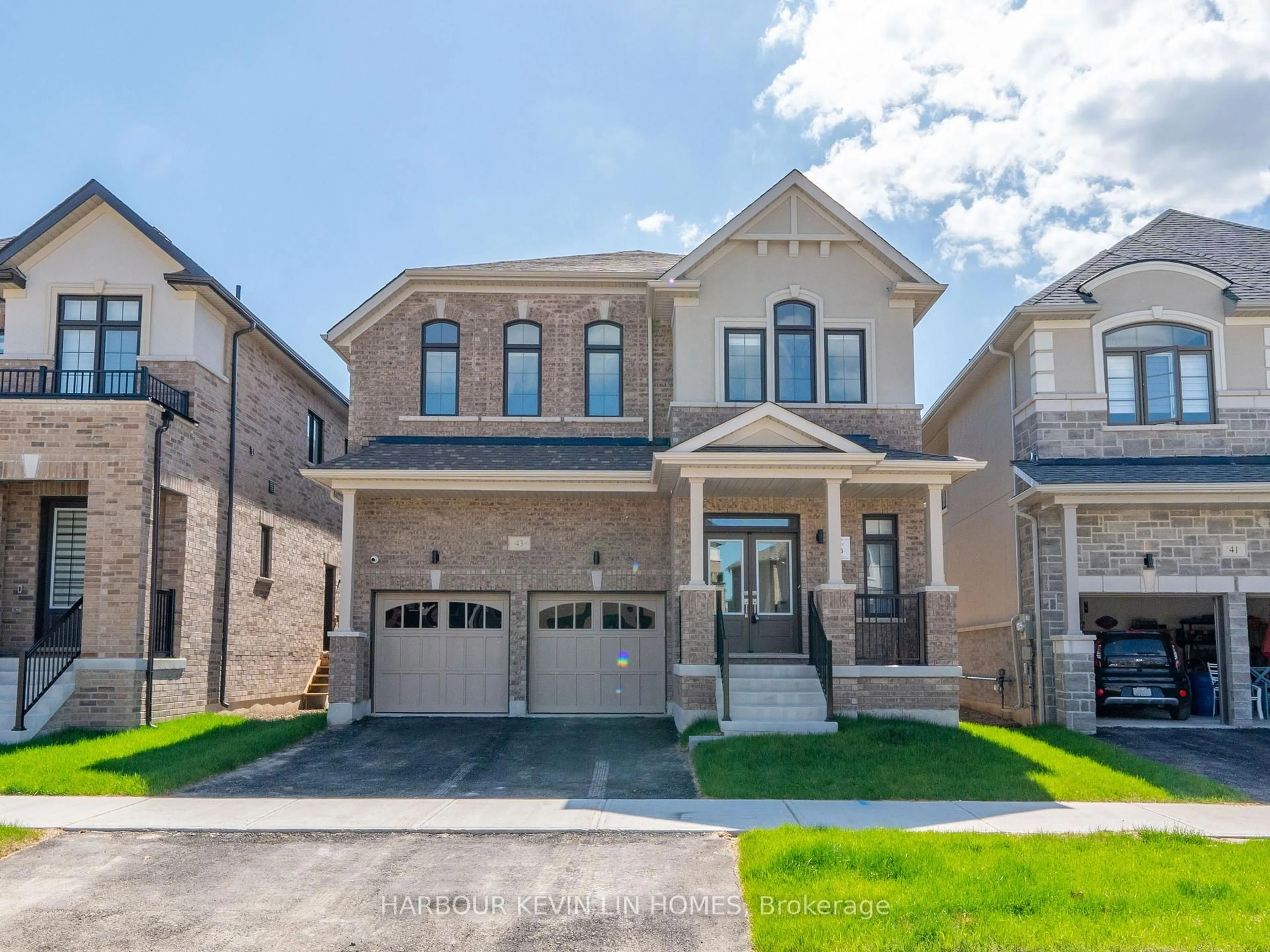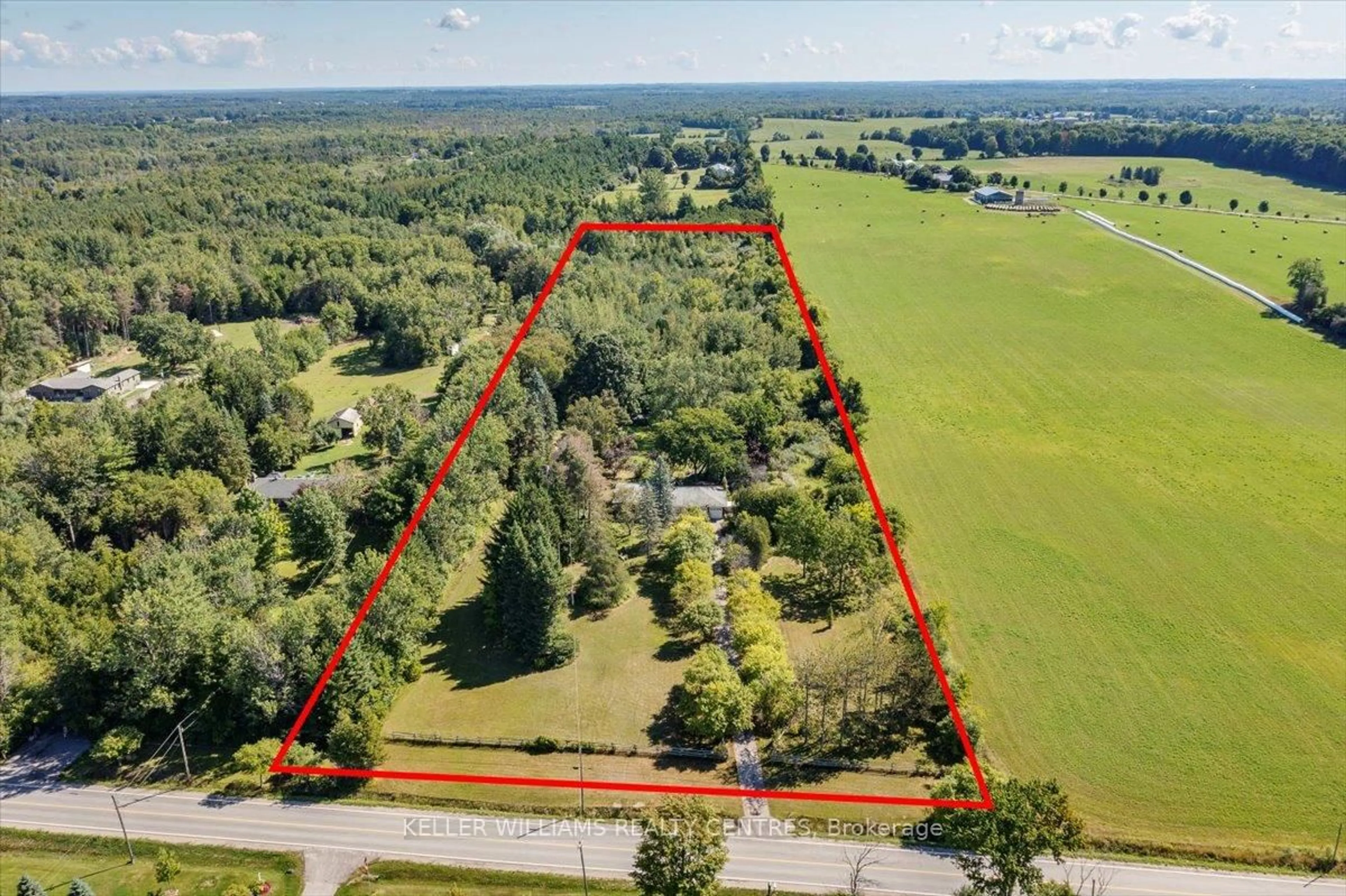Welcome to 27 Pietrowski Drive and prepare to be WOWED! This stunning 4 bed, 4 bath home has one of the best floor plans in the neighbourhood and so many features to fall in love with. Step inside the spacious entryway to be greeted with 9 ft smooth ceilings and approx. 2700 sq ft of open-concept living space. The kitchen has a large island with breakfast bar, quartz countertops, ample storage and stainless steel appliances. A rare and luxurious feature of this home is the butler pantry, which adds even more storage and countertop space, connects the formal dining room to the kitchen and makes entertaining a delight. The family room boasts a gas fireplace and a feature wall ready for gorgeous recessed shelving. Upstairs boasts four very spacious bedrooms. The primary bedroom is bright and grand, with a huge walk-in closet and five piece ensuite. The second bedroom is so large it could be considered another primary bedroom, also with a walk-in closet. All bedrooms have ensuite bathrooms, and the spacious laundry room is located on the second floor for more convenience. Enjoy garage access from the mudroom, which features a second coat closet and more storage space. The basement is a blank canvas with rough-in plumbing and great ceiling height, ready to be transformed to your desire. The backyard is fully fenced with a floating deck and gazebo. Built by award-winning Treasure Hill Homes, this is your chance to make your home dreams come true. **EXTRAS** Just minutes to schools, grocery stores, restaurants, Lake Simcoe, beaches and marinas. Approximately 10 mins to Highway 404, this is an amazing opportunity in an area that will only continue to grow in popularity and fabulous amenities.
Inclusions: All electrical light fixtures, window coverings, refrigerator, stove, dishwasher, washer, and dryer
