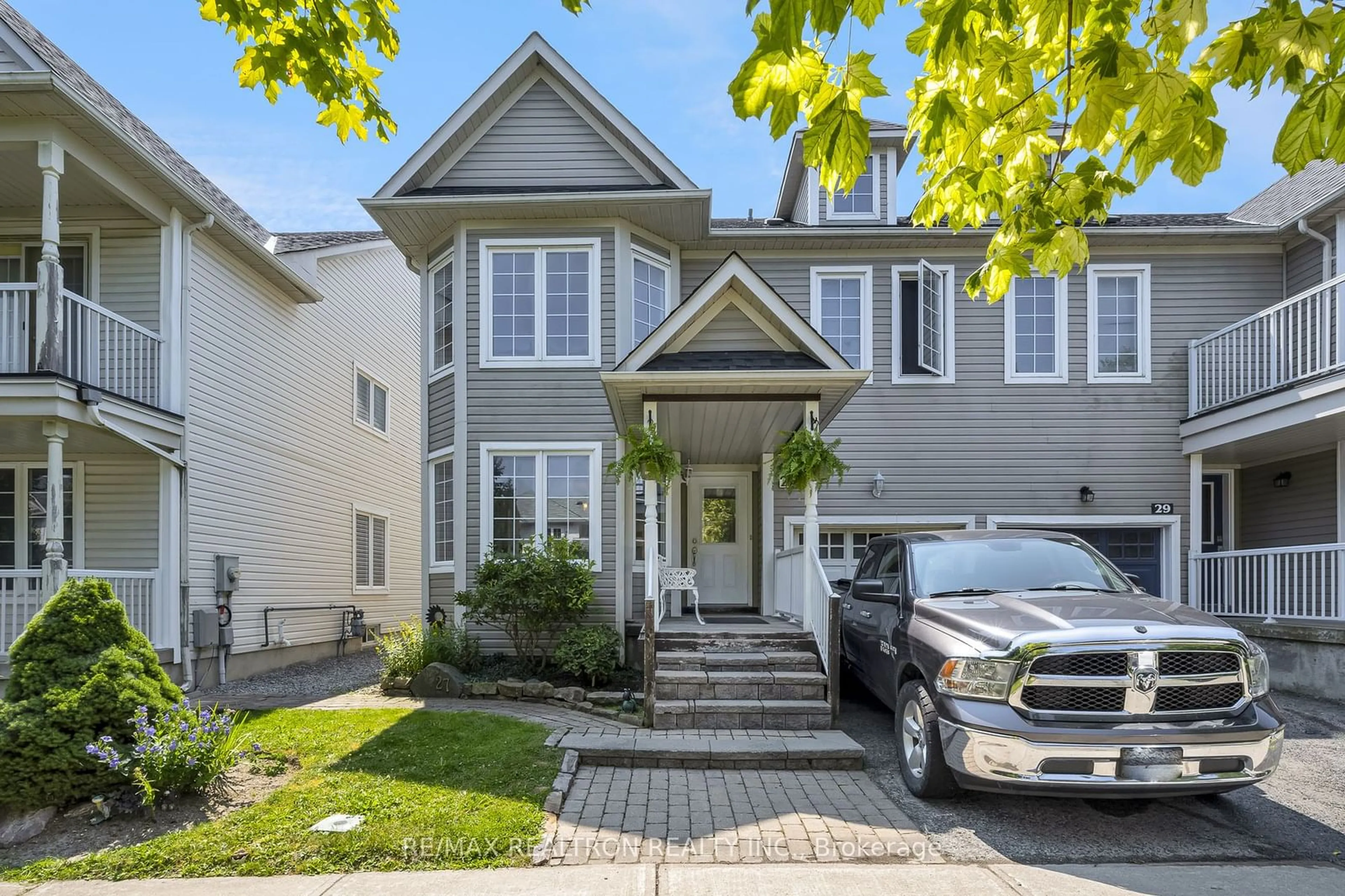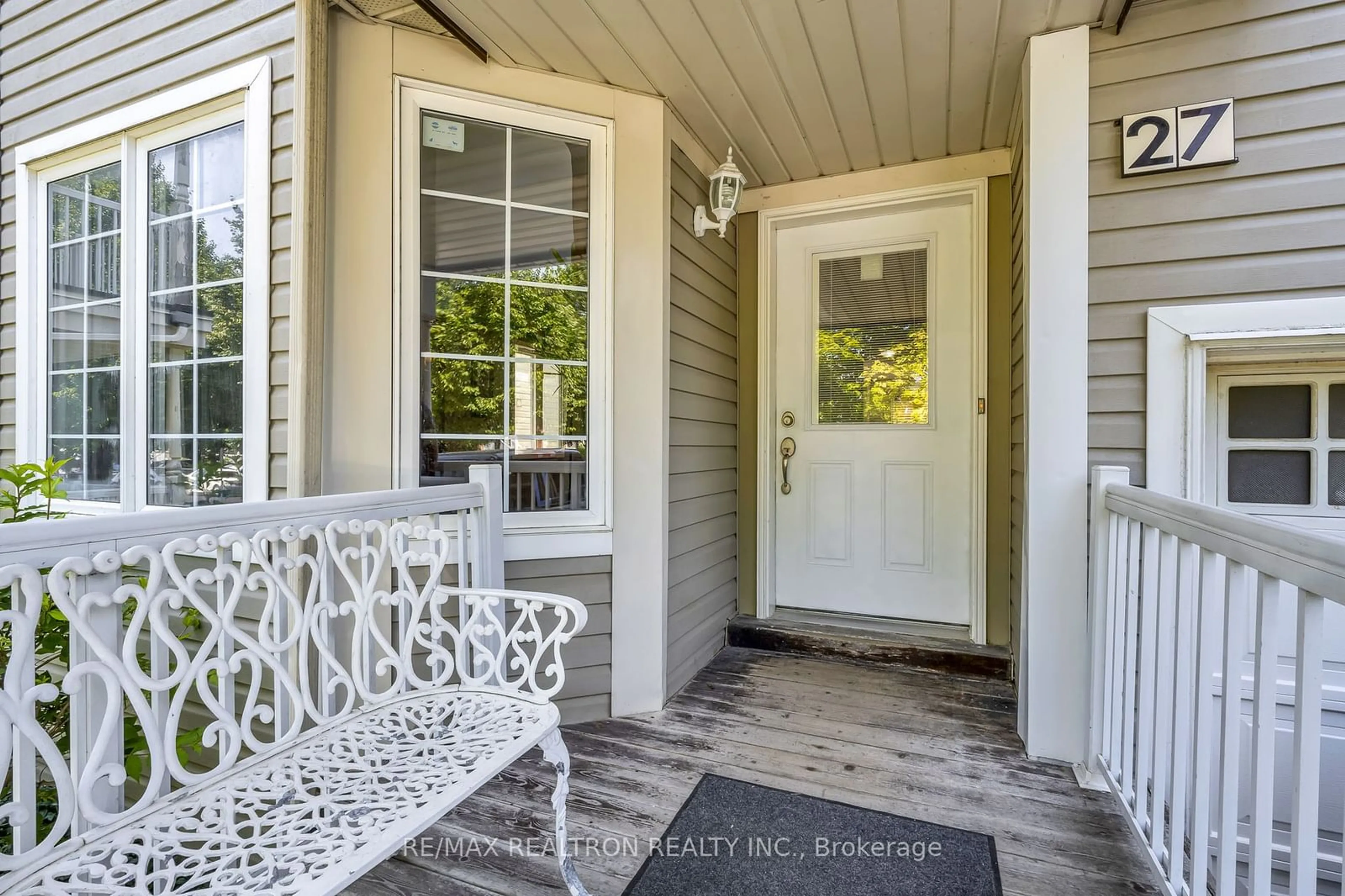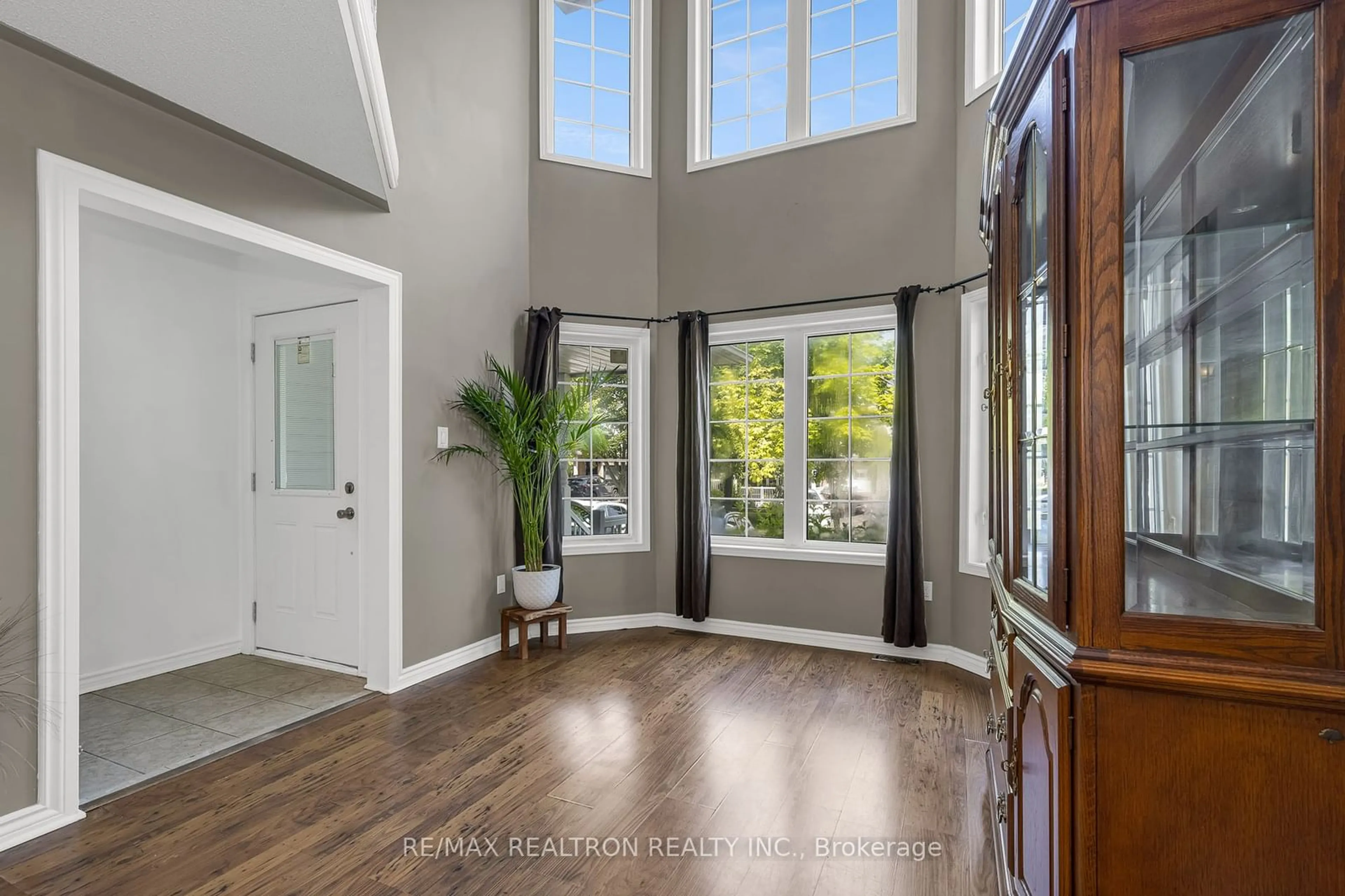27 Glasgow Cres, Georgina, Ontario L4P 4A9
Contact us about this property
Highlights
Estimated ValueThis is the price Wahi expects this property to sell for.
The calculation is powered by our Instant Home Value Estimate, which uses current market and property price trends to estimate your home’s value with a 90% accuracy rate.$855,000*
Price/Sqft-
Days On Market10 days
Est. Mortgage$3,693/mth
Tax Amount (2023)$4,318/yr
Description
Take a magical walk through the front door and check out this semi-detached, 3 bedroom plus extra office masterpiece for yourself in the highly rated community of Simcoe Landing to see the enchanted, warm and inviting space awaiting you and your family. Upon entering, you will notice the vaulted ceilings in the combined dining/family room, giving your guests a welcome feeling perfect for entertaining. The entry from the garage to the home is convenient in winter, and the finished basement is perfect for some added space while your family continues to grow. The total living space (including basement) is approx 2038 sq ft. A new hot water tank was recently installed. Newer roof, stove, range hood, washing machine and dishwasher. The primary bedroom is complete with a walk in closet and a 4 piece ensuite, the spacious 2nd and 3rd bedrooms are both complete with double closets and the 3rd bedroom has separate access from the bedroom to the bathroom. The backyard is private and fully fenced and the home is walking distance to school. In close proximity to Lake Simcoe as well as highway 404, the location is ideal to enjoy all that the area has to offer.
Property Details
Interior
Features
Main Floor
Dining
6.67 x 3.45Combined W/Family / Vaulted Ceiling
Living
4.79 x 3.44O/Looks Backyard
Kitchen
5.66 x 3.98Breakfast Area / Stainless Steel Appl / W/O To Yard
Exterior
Features
Parking
Garage spaces 1
Garage type Attached
Other parking spaces 1
Total parking spaces 2
Property History
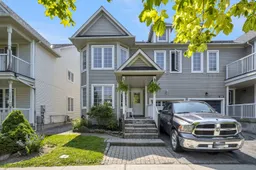 23
23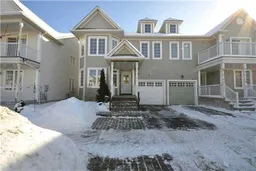 20
20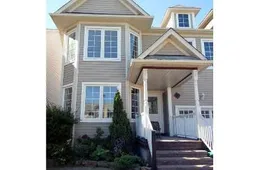 9
9Get up to 1% cashback when you buy your dream home with Wahi Cashback

A new way to buy a home that puts cash back in your pocket.
- Our in-house Realtors do more deals and bring that negotiating power into your corner
- We leverage technology to get you more insights, move faster and simplify the process
- Our digital business model means we pass the savings onto you, with up to 1% cashback on the purchase of your home
