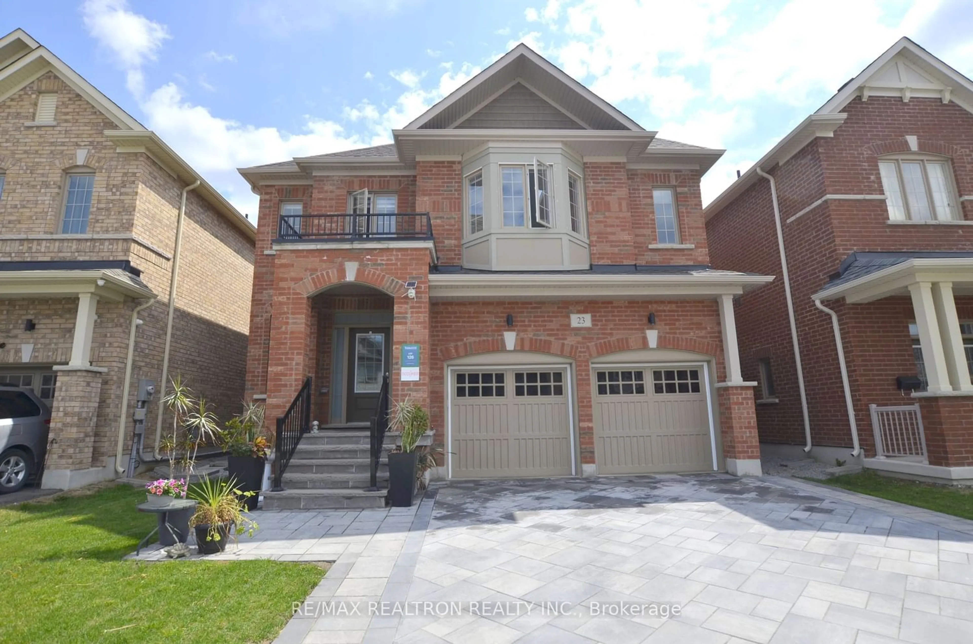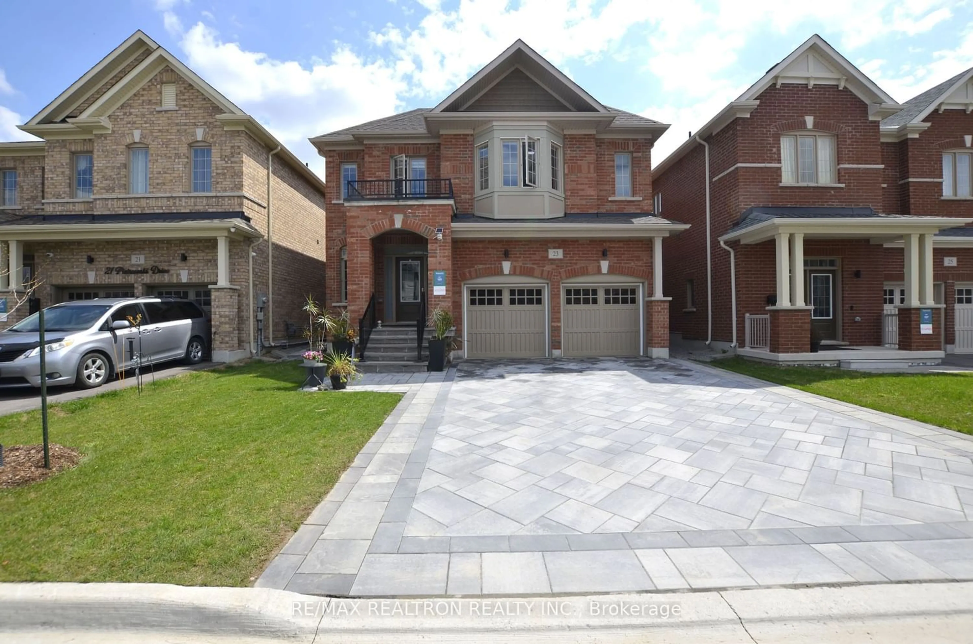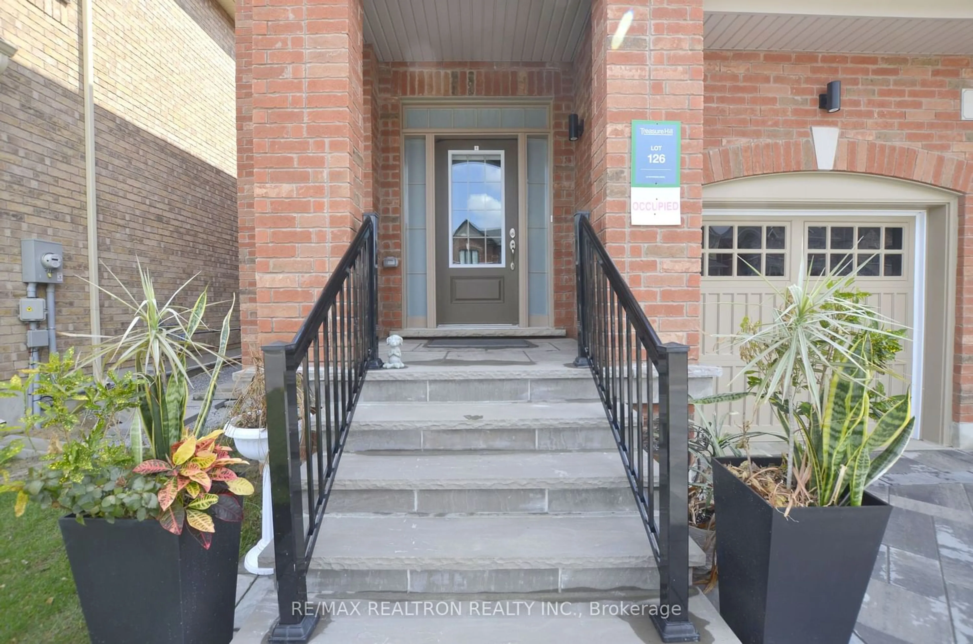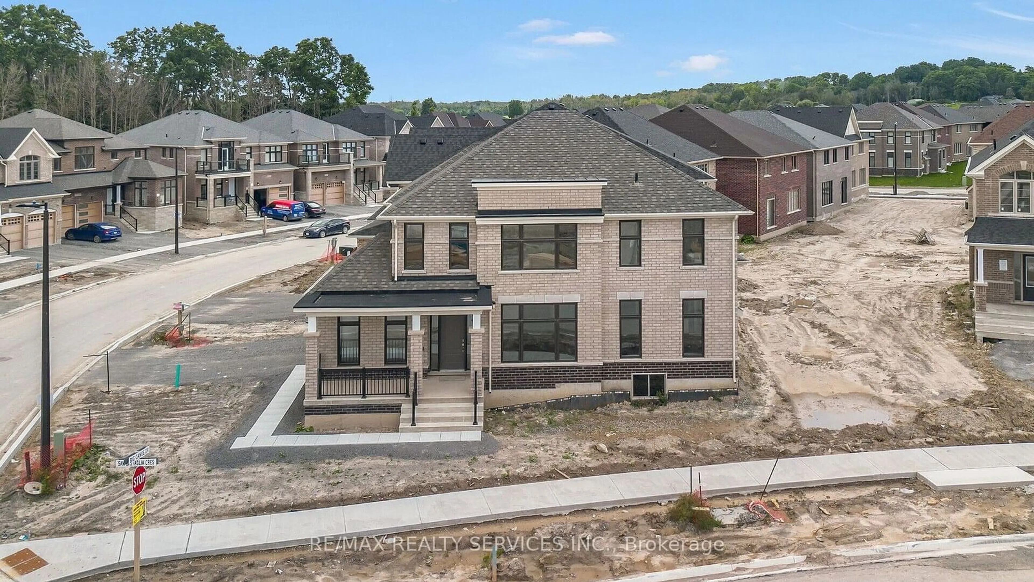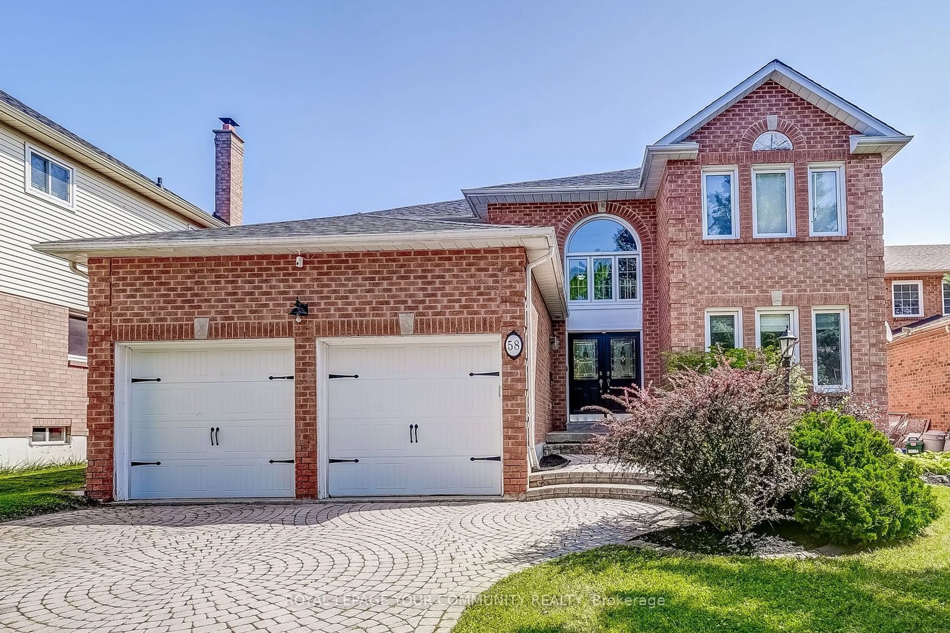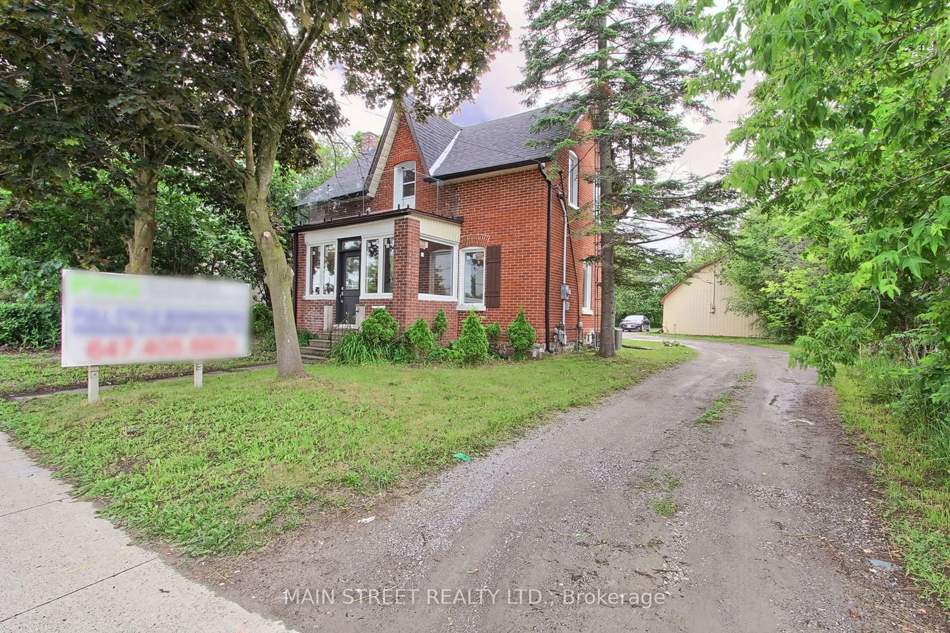23 Pietrowski Dr, Georgina, Ontario L4P 0J7
Contact us about this property
Highlights
Estimated ValueThis is the price Wahi expects this property to sell for.
The calculation is powered by our Instant Home Value Estimate, which uses current market and property price trends to estimate your home’s value with a 90% accuracy rate.$1,143,000*
Price/Sqft$487/sqft
Days On Market84 days
Est. Mortgage$5,707/mth
Tax Amount (2023)$4,876/yr
Description
*Stunning Treasure Hill Home Situated On A Quiet Family Street*Approx 2700sf*Freshly Panted*High End Wifi Samsung S/S High End Appliances*Gas Heated Garage For 2500 Sf W/Thermostat*Whole House Water Filter*Fully Fenced Backyard*Fully Interlocked Driveway For 4 Cars-No Sidewalk, Interlocking Pad For Shed*2 Car Garage-Direct Access Thru M/F Laundry*9' Ceiling*Hardwood*Granite Eat-In Kitchen With W/O To Interlocked Patio W/ B/I Fire Pit*Upgraded Marble Backsplash*Stones On Sides The House,2 Gates*Circular Oak Stairs*4 Bedrooms+Den*3 Baths On 2nd Floor**Open Concept*Lots Of Windows*Close To Many Major Amenities (Walmart, Canadian Tire, Zhers, Staples, Banks, Etc.) Including Newly Built Community Centre With Indoor Pool*Included:Upgraded Zebra Window Coverings*Stunning Light Fixtures,2 Outdoor Wifi Cameras*B/I Napoleon Gas Fireplace*
Property Details
Interior
Features
Main Floor
Laundry
0.00 x 0.00Ceramic Floor / Closet / Access To Garage
Breakfast
3.96 x 3.05Ceramic Floor / Window / W/O To Patio
Living
4.78 x 3.76Hardwood Floor / Window / Combined W/Dining
Dining
4.78 x 3.76Hardwood Floor / Open Concept / Combined W/Living
Exterior
Features
Parking
Garage spaces 2
Garage type Built-In
Other parking spaces 4
Total parking spaces 6
Property History
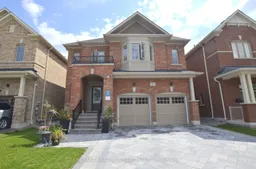 40
40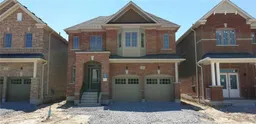 24
24Get up to 1% cashback when you buy your dream home with Wahi Cashback

A new way to buy a home that puts cash back in your pocket.
- Our in-house Realtors do more deals and bring that negotiating power into your corner
- We leverage technology to get you more insights, move faster and simplify the process
- Our digital business model means we pass the savings onto you, with up to 1% cashback on the purchase of your home
