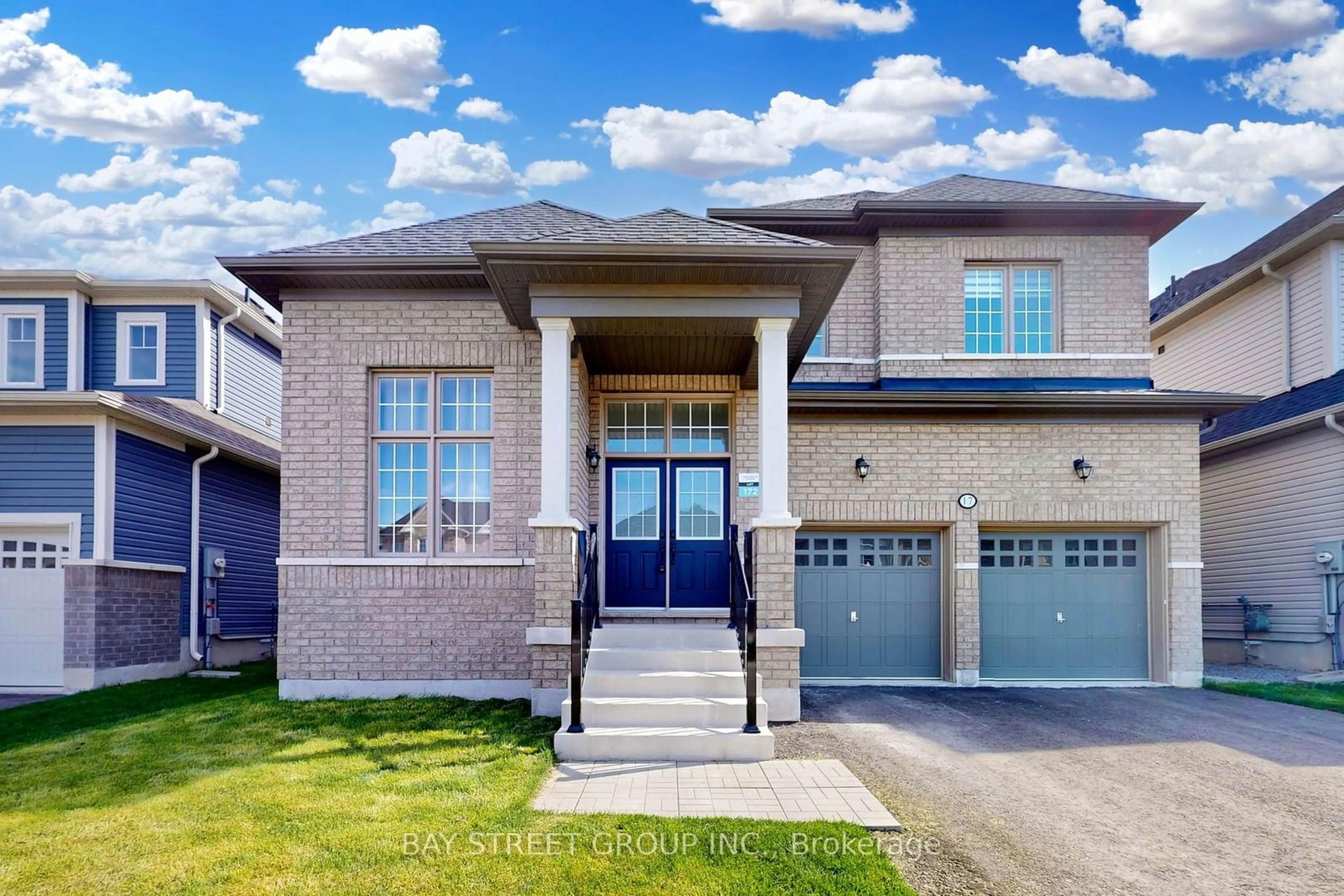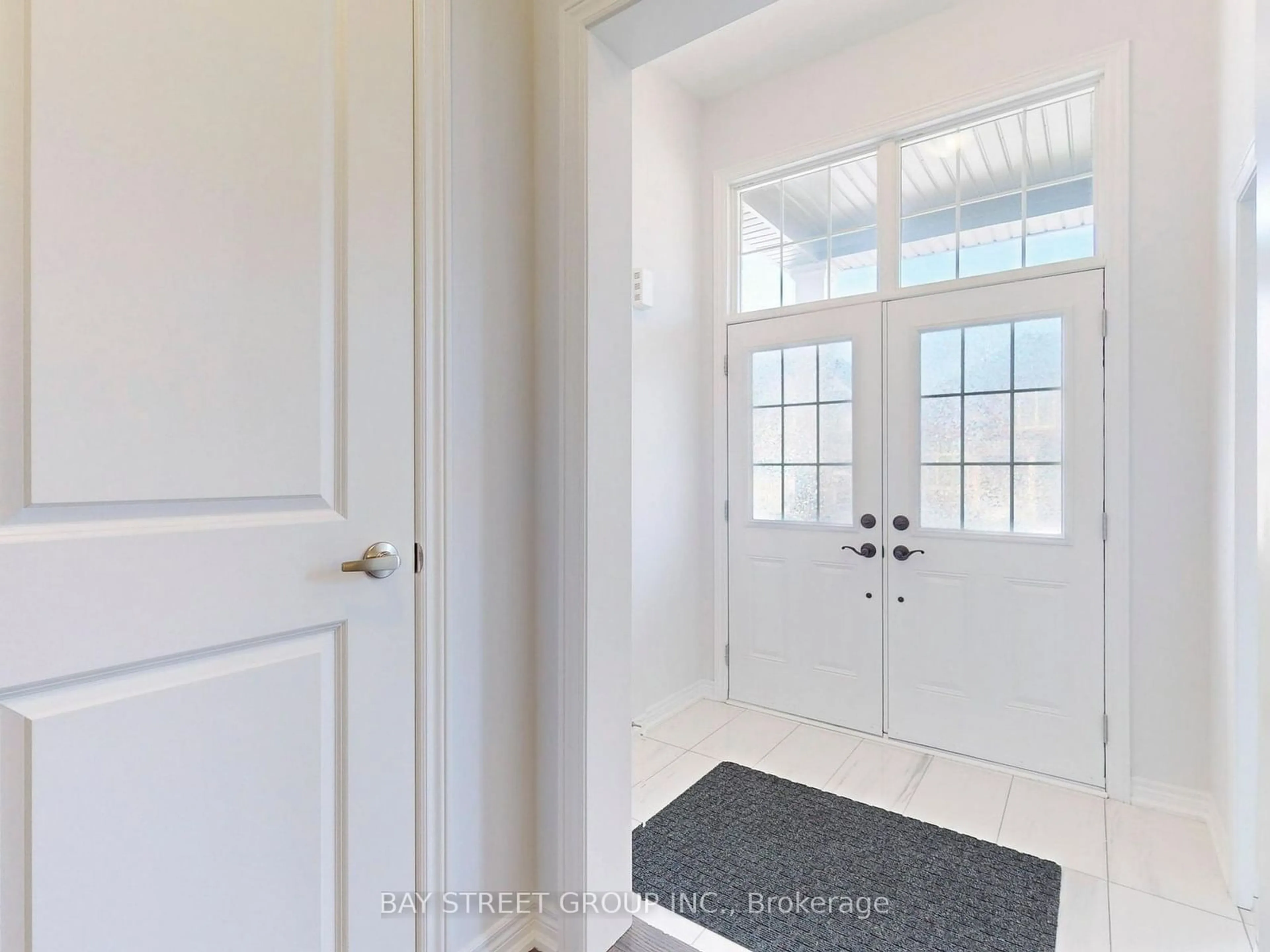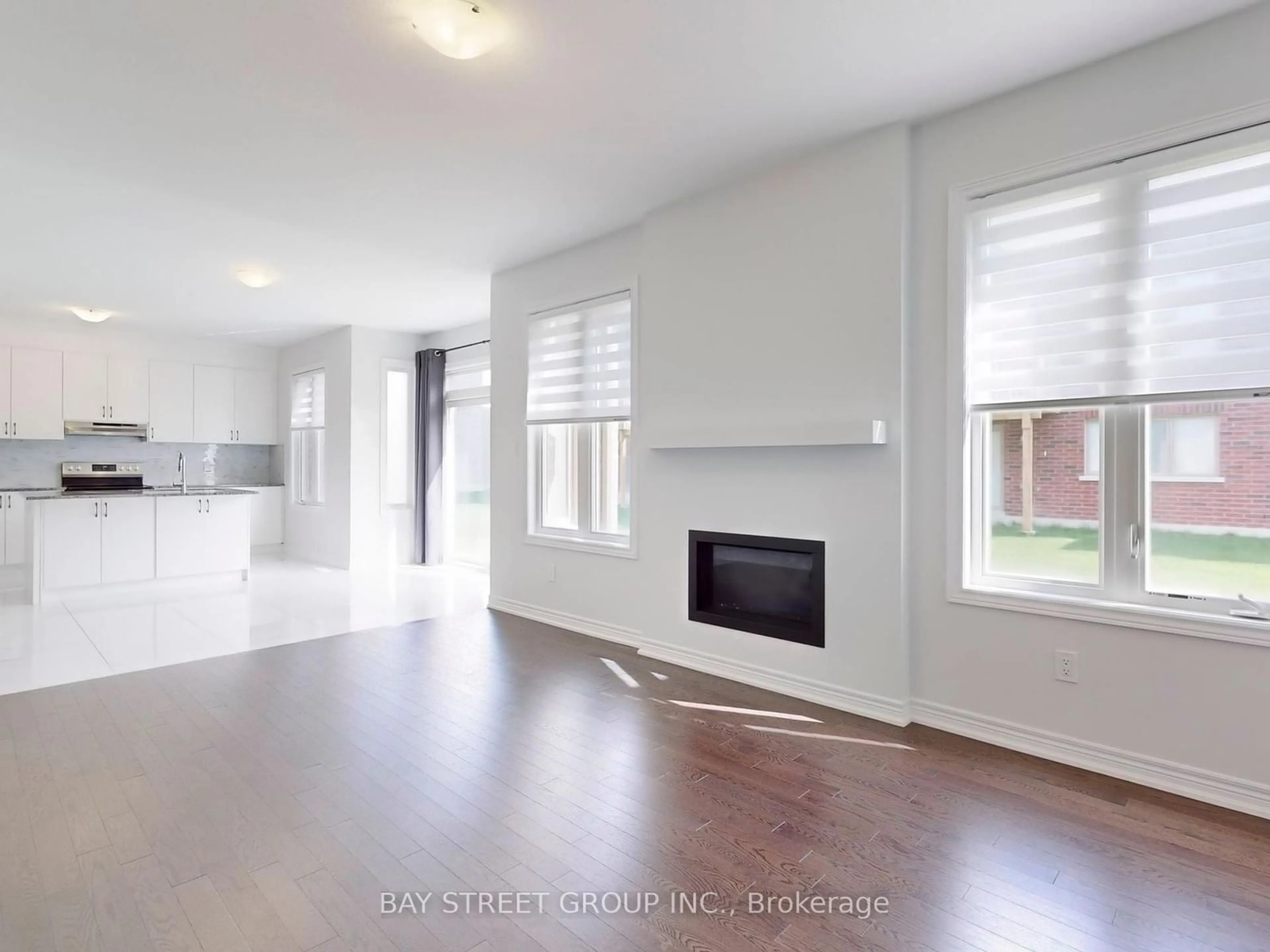17 Father Muckle Ave, Georgina, Ontario L4P 0S4
Contact us about this property
Highlights
Estimated ValueThis is the price Wahi expects this property to sell for.
The calculation is powered by our Instant Home Value Estimate, which uses current market and property price trends to estimate your home’s value with a 90% accuracy rate.$1,322,000*
Price/Sqft$486/sqft
Days On Market25 days
Est. Mortgage$5,694/mth
Tax Amount (2024)$6,328/yr
Description
This is the Perfect Home you have been waiting for!!! This Beautiful House have been taken care of for over one year now, never live in, double car garage with 4 cars parking on private driveway, no sidewalk, "All Brick" house, Double French Door Main Entrance, Four bedrooms on second floor with 3 full baths. 2 Ensuite, 2 Semi Ensuite.This beautiful house is bright with modern open concept design. 9' Ceiling with Office on the ground floor, Open Concept Modern Kitchen with Island, Large Living/Family Room with Gas Fireplace. Over $50K Extra Upgrade done directly from the builder, beautiful Upgraded hardwood floor through Out, Carpet Free. Large Windows through out Bring in lots of Natural Light. Laundry Room On Second Floor For Your Convenient. Large Open Space Basement offers a cold room and roughed in 3 piece bathroom waiting for you to convert into your indoor entertainment/excise room, or extra 2 bedrooms suite. Indoor access to garage. Minutes to Hwy 404, Cooks Bay, stores, restaurants, beaches, fishing and boating. Brand New Community Centre with free Drop-In Swimming and Badminton programs. Just Move In And Enjoy! Only 25 Minutes Drive To Highway 7/404 exit. 15 Minutes to Newmarket/Aurora, Save $$$!!! Don't miss out.
Property Details
Interior
Features
Ground Floor
Great Rm
5.18 x 3.66Hardwood Floor / Large Window / Combined W/Kitchen
Kitchen
2.74 x 4.27Open Concept / Centre Island / Large Window
Breakfast
2.74 x 4.57Walk-Out / Combined W/Great Rm / Sliding Doors
Dining
5.00 x 3.72Hardwood Floor / Large Window / Open Concept
Exterior
Features
Parking
Garage spaces 2
Garage type Built-In
Other parking spaces 4
Total parking spaces 6
Property History
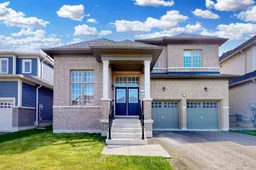 10
10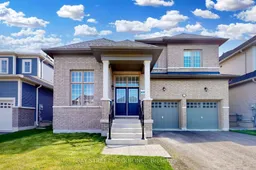 18
18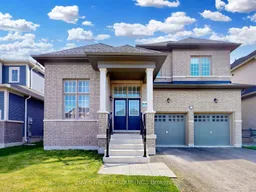 30
30Get up to 1% cashback when you buy your dream home with Wahi Cashback

A new way to buy a home that puts cash back in your pocket.
- Our in-house Realtors do more deals and bring that negotiating power into your corner
- We leverage technology to get you more insights, move faster and simplify the process
- Our digital business model means we pass the savings onto you, with up to 1% cashback on the purchase of your home
