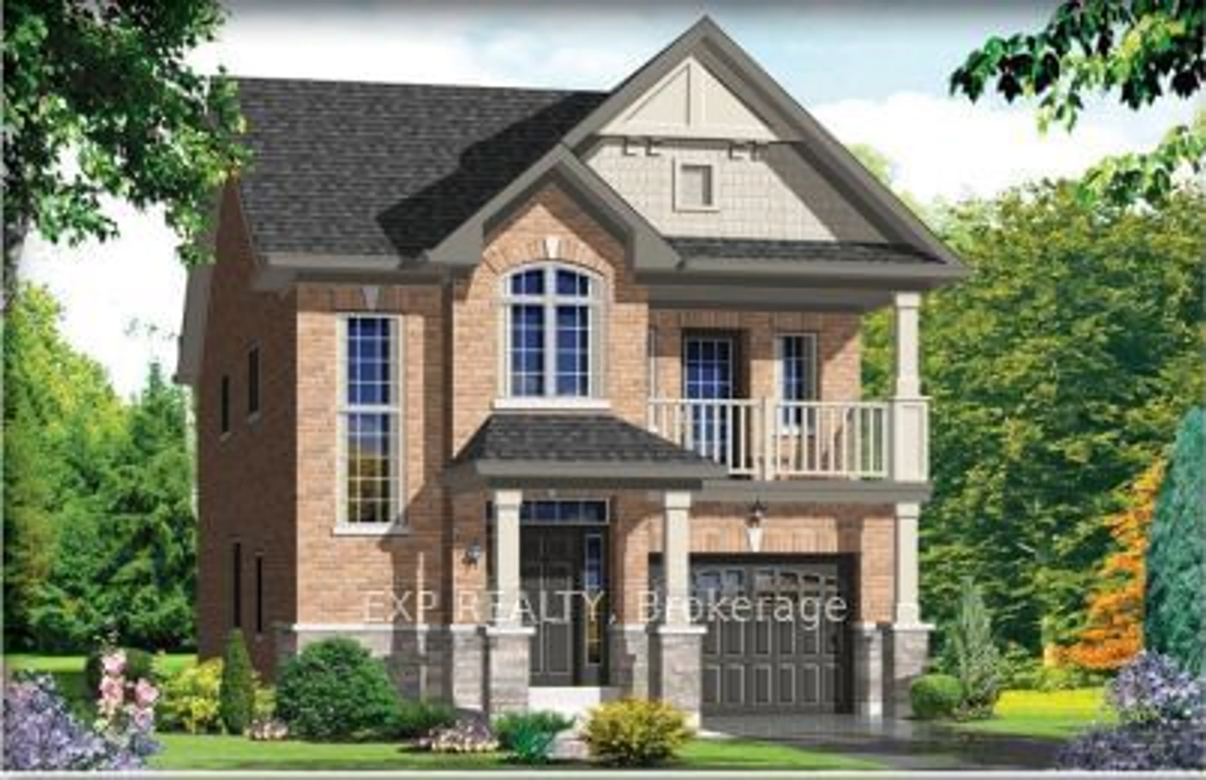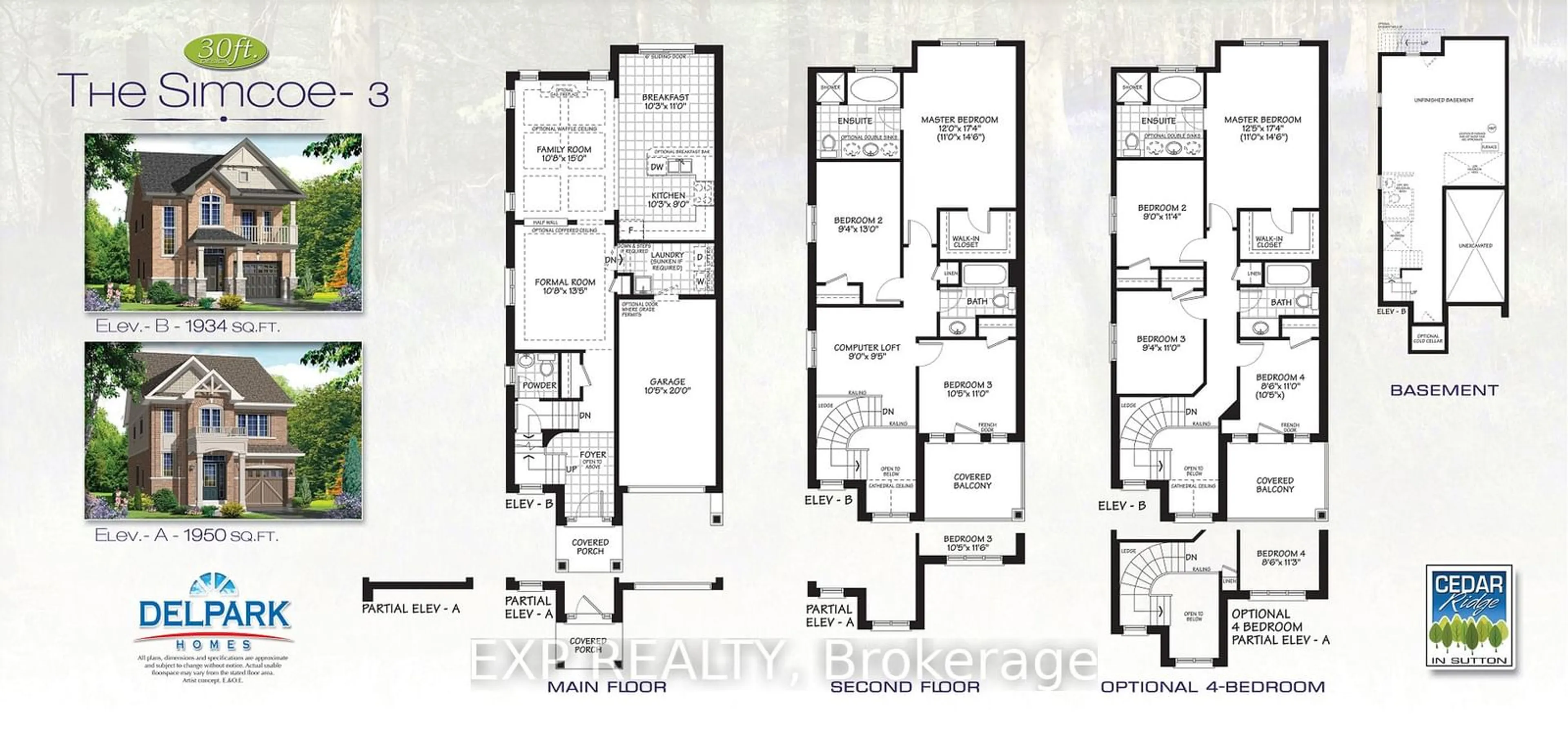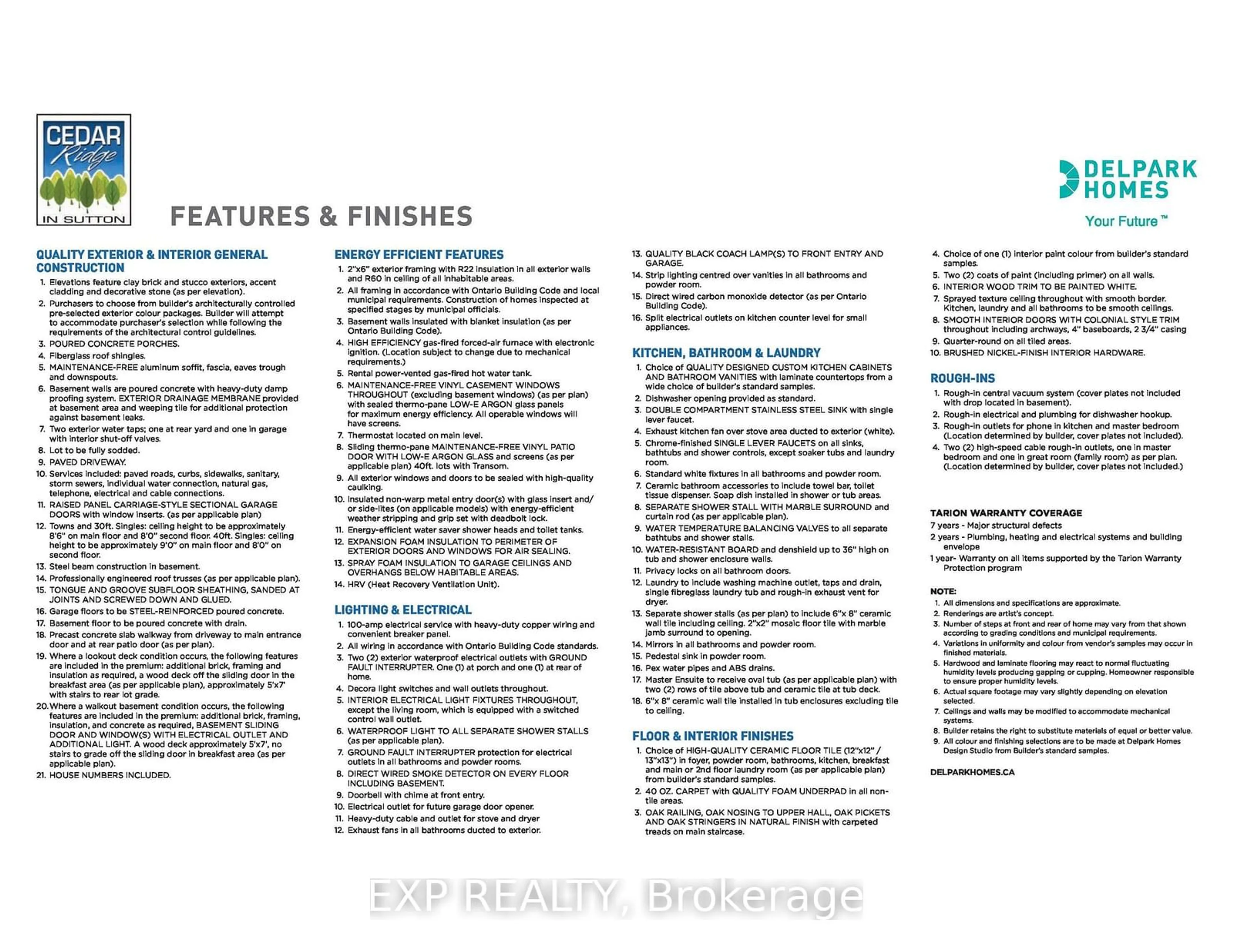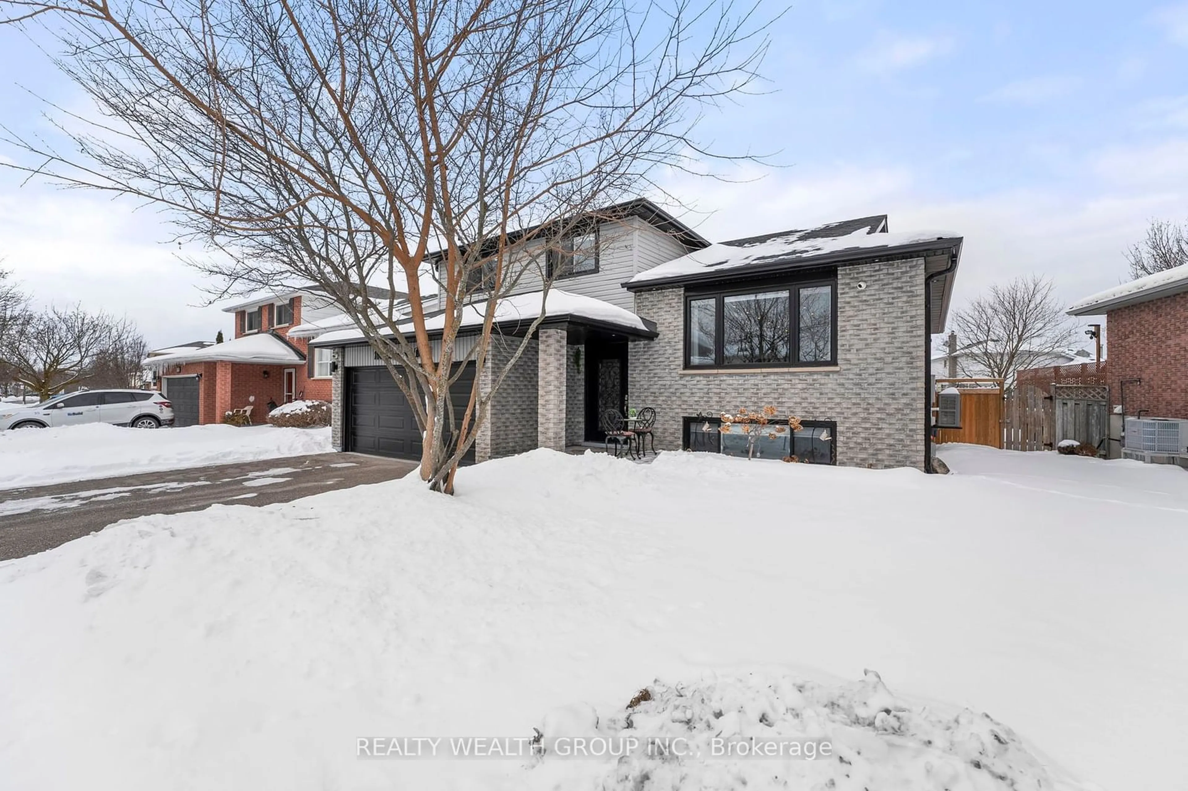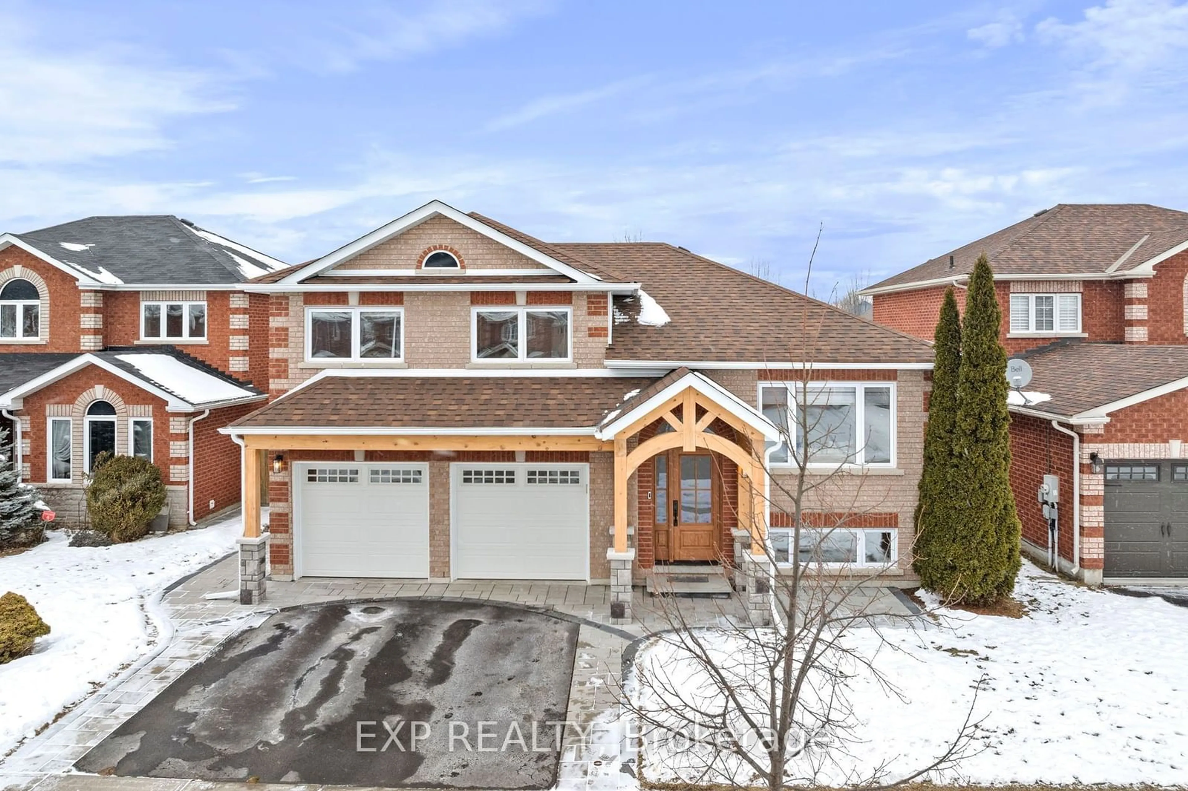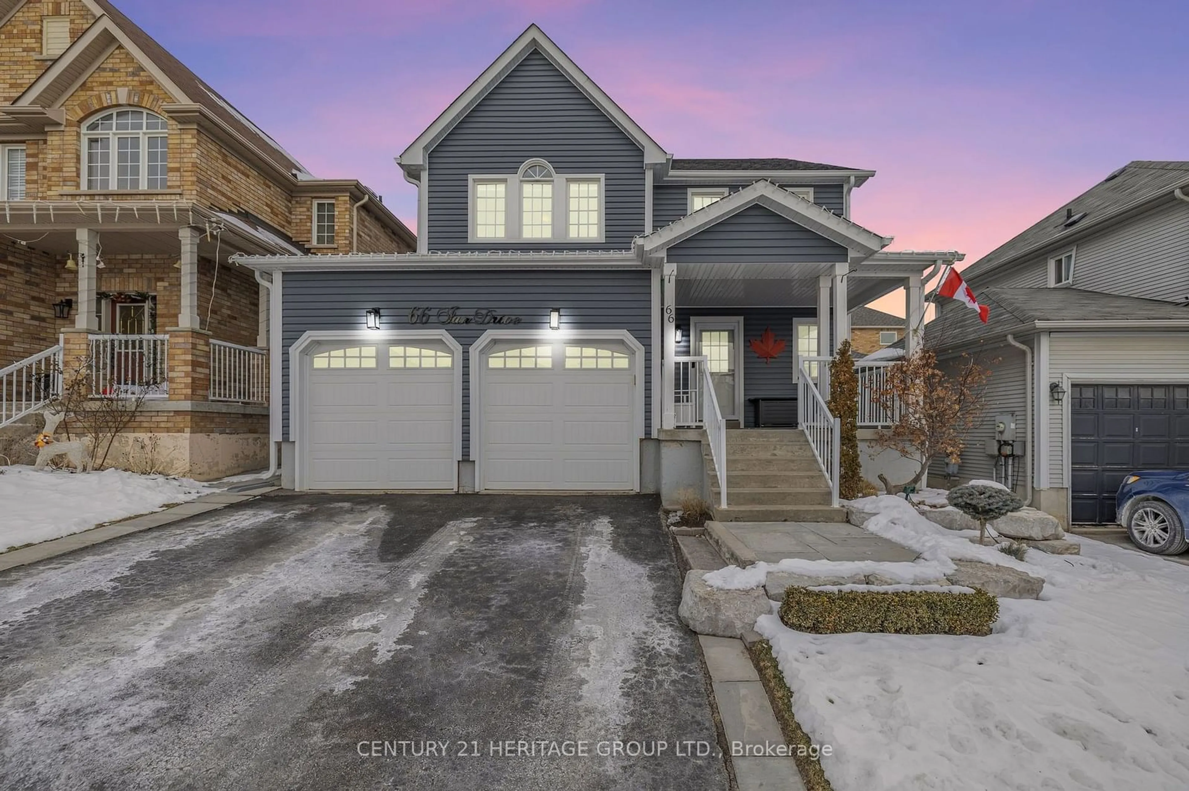14E Wayne Allison Dr, Georgina, Ontario L0E 1R0
Contact us about this property
Highlights
Estimated ValueThis is the price Wahi expects this property to sell for.
The calculation is powered by our Instant Home Value Estimate, which uses current market and property price trends to estimate your home’s value with a 90% accuracy rate.Not available
Price/Sqft$512/sqft
Est. Mortgage$3,771/mo
Tax Amount (2024)-
Days On Market10 days
Description
**Assignment Sale - Priced Below Original Purchase Price!** Don't Miss Out On This Simcoe-3 Elevation B Model By Delpark Homes - A Stunning 4-Bedroom, 3-Bathroom All-Brick And Stone Exterior Home On A 30-Foot Lot. Offering 1934 Sq Ft Of Beautifully Crafted Living Space. Set For Tentative Occupancy In March 2025. Step Inside To A Grand Open-To-Above Foyer With Soaring 9-Foot Ceilings On The Main Floor. Enjoy Upgraded Laminate Flooring In The Family Room, Formal Room, And Main Hallway, Leading To An Eat-In Kitchen With A Walk-Out To The Yard. Upstairs, Find A Primary Retreat Complete With A Walk-In Closet And 4-Piece Ensuite, Plus Three Additional Bedrooms, Each With Its Own Closet. The Fourth Bedroom Features A Bonus Private Balcony. Convenient Main Floor Laundry Offers Direct Access To The Garage. The Full Basement, With A 3-Piece Rough-In, Provides Flexible Options For Storage Or Future Finishing. This Home Is Nestled Close To Lake Simcoe, Scenic Parks, And Major Highways, Giving You Year-Round Recreational Options And Easy Access To Local Restaurants, Public Transit And Schools. This Home Offers The Perfect Combination Of Comfort And Convenience In A Growing Community. Tarion Warranty Coverage. $15,000 Spent In Upgrades. Lot To Be Sodded. Driveway To Be Paved. See Full List Of Features & Finishes.
Property Details
Interior
Features
2nd Floor
4th Br
2.59 x 3.35Broadloom / Closet / Window
Prim Bdrm
3.78 x 5.28W/I Closet / 4 Pc Ensuite / Window
2nd Br
2.74 x 3.45Broadloom / Closet / Window
3rd Br
2.85 x 3.35Broadloom / Closet / Window
Exterior
Features
Parking
Garage spaces 1
Garage type Built-In
Other parking spaces 2
Total parking spaces 3
Property History
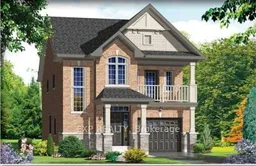 3
3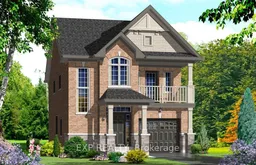
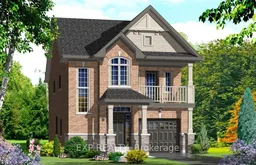
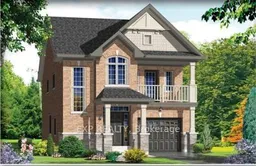
Get up to 1% cashback when you buy your dream home with Wahi Cashback

A new way to buy a home that puts cash back in your pocket.
- Our in-house Realtors do more deals and bring that negotiating power into your corner
- We leverage technology to get you more insights, move faster and simplify the process
- Our digital business model means we pass the savings onto you, with up to 1% cashback on the purchase of your home
