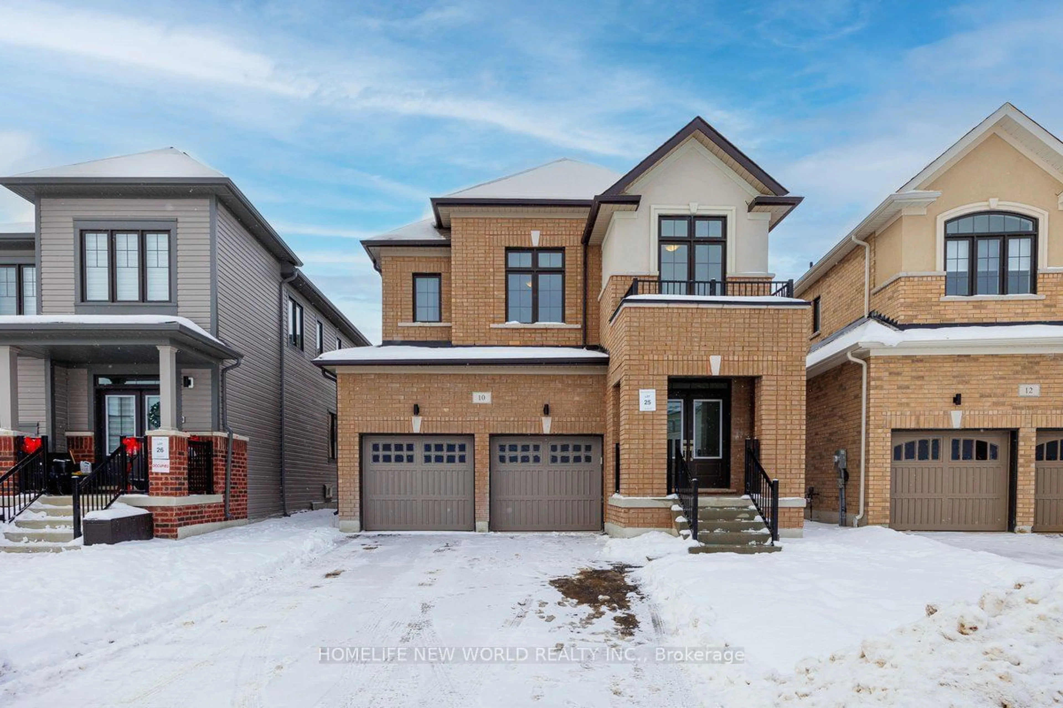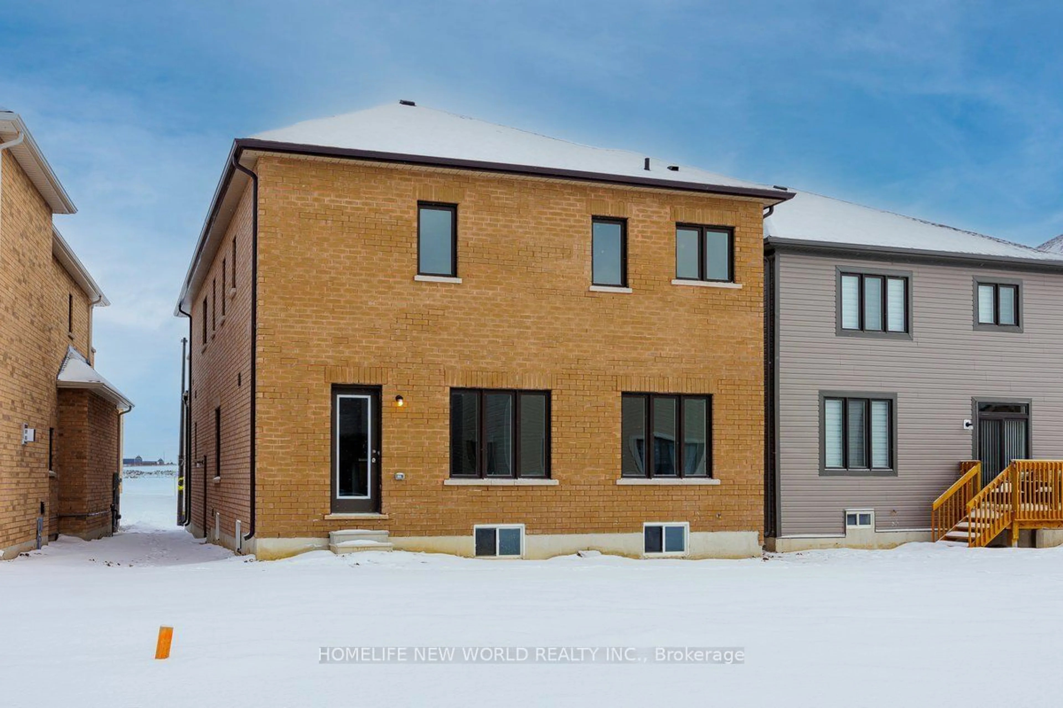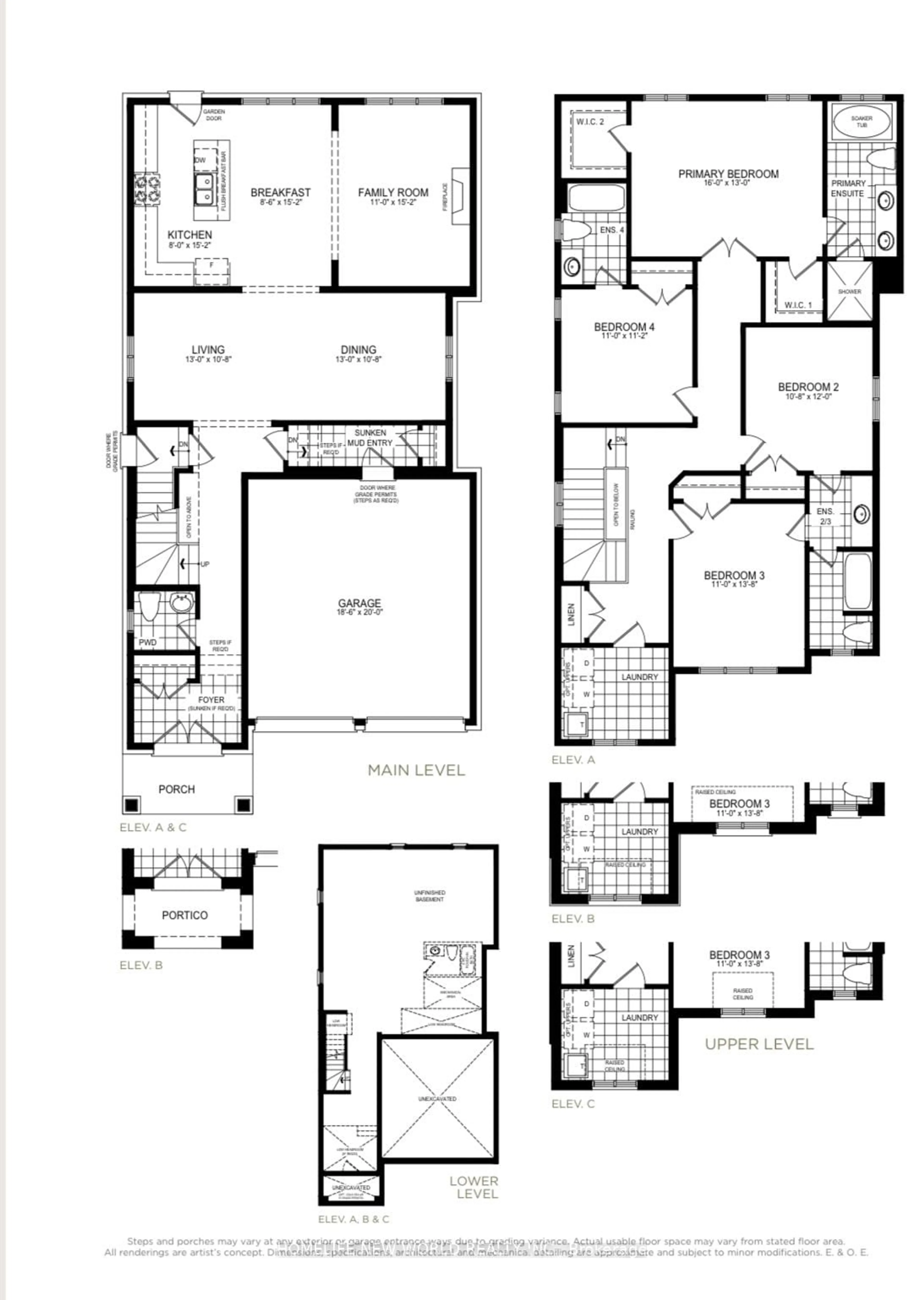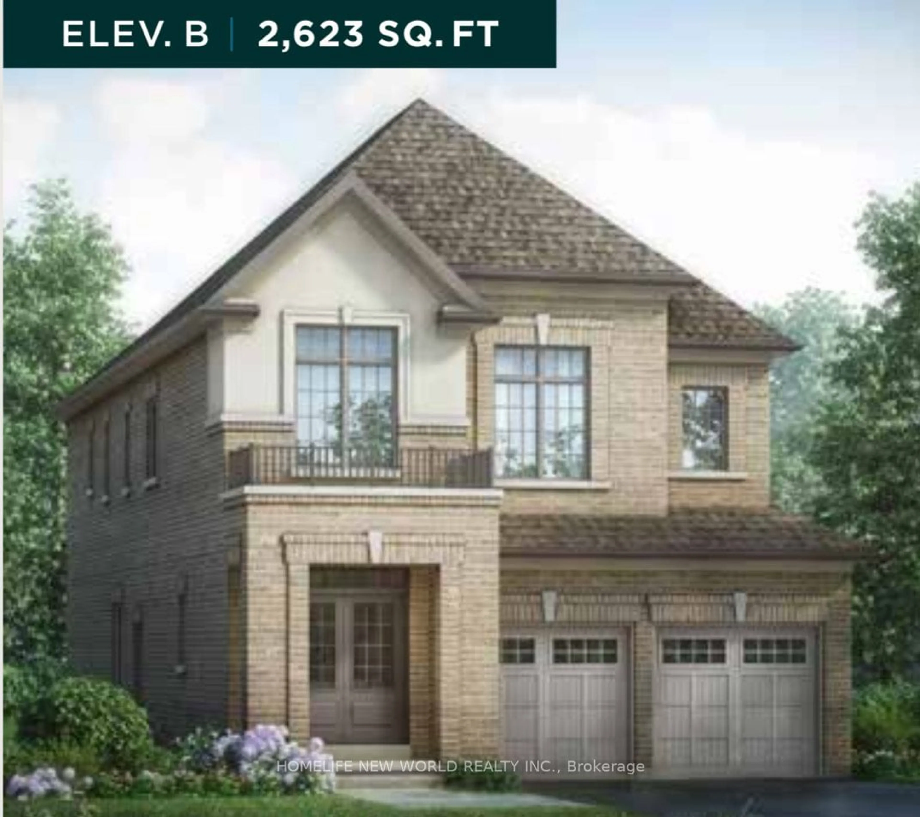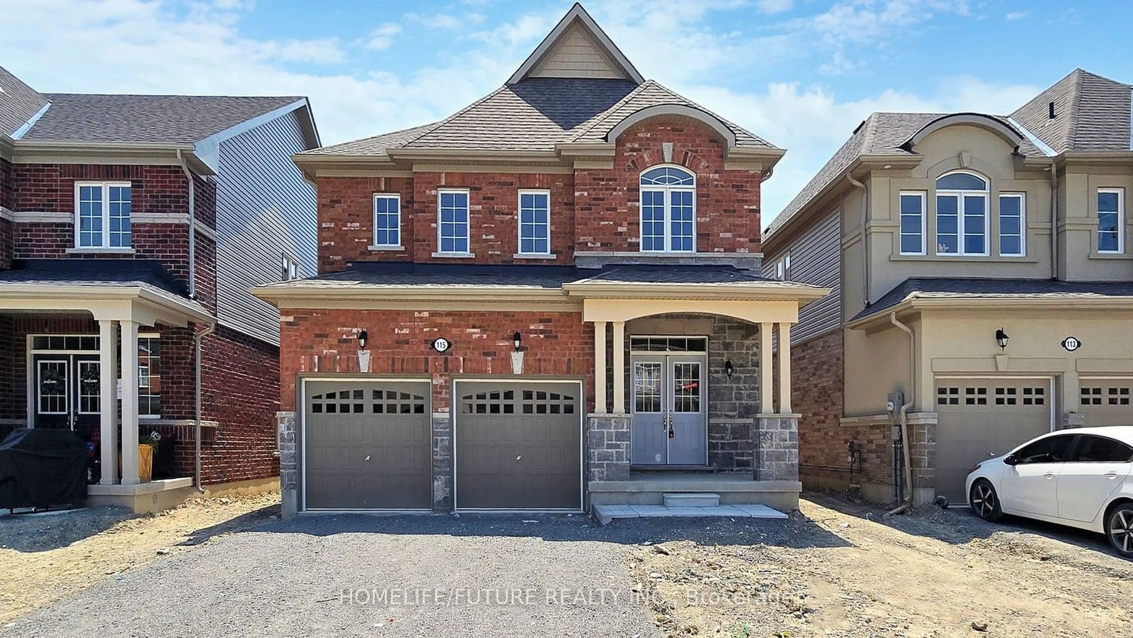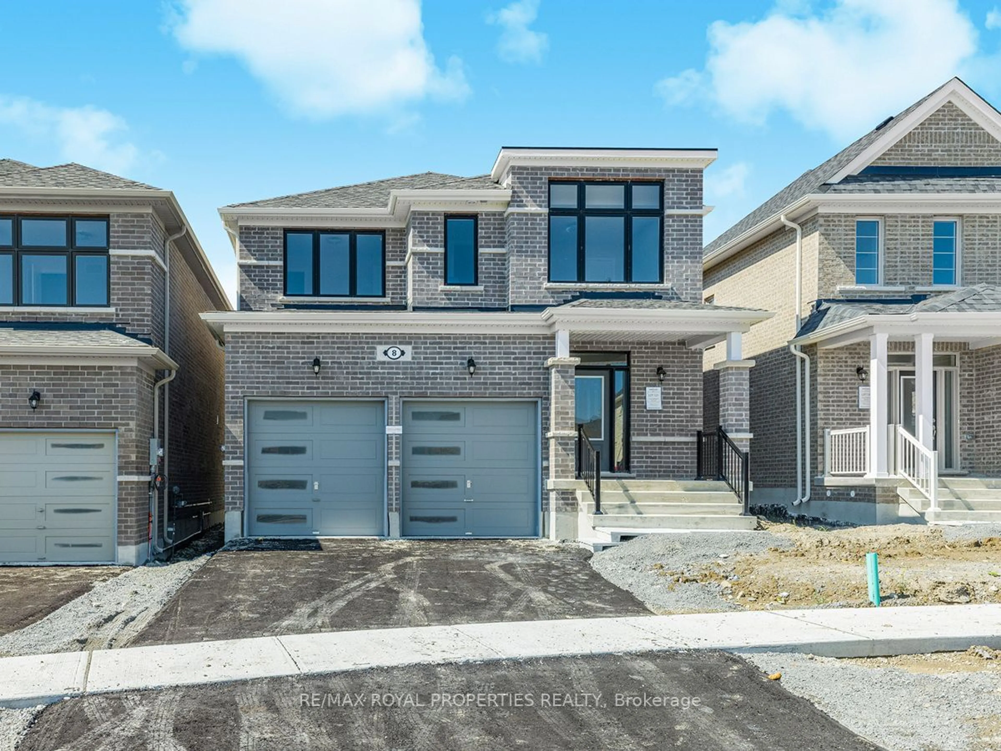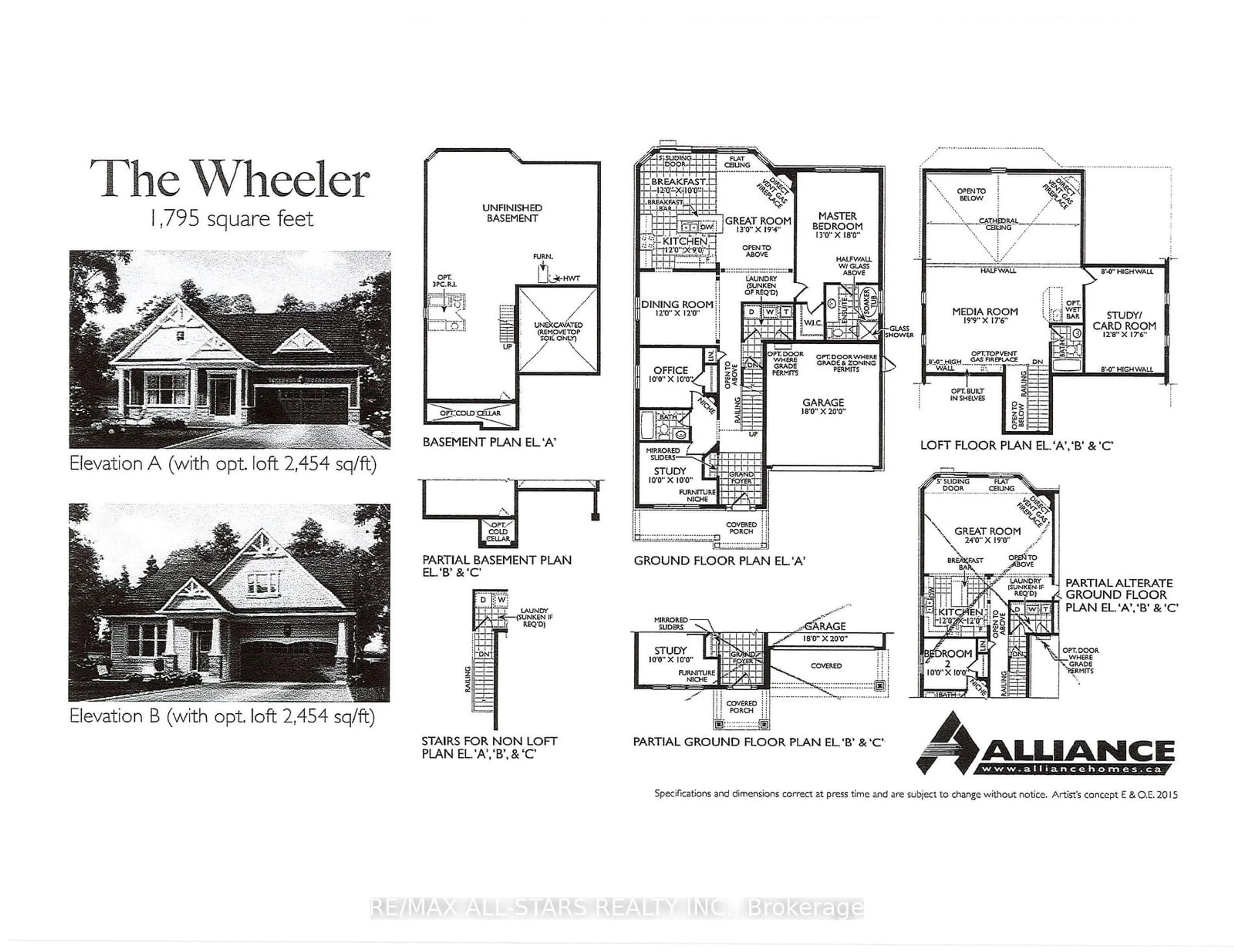10 Ken Davie Gate, Georgina, Ontario L4P 0J5
Contact us about this property
Highlights
Estimated ValueThis is the price Wahi expects this property to sell for.
The calculation is powered by our Instant Home Value Estimate, which uses current market and property price trends to estimate your home’s value with a 90% accuracy rate.Not available
Price/Sqft$425/sqft
Est. Mortgage$4,982/mo
Tax Amount (2024)-
Days On Market17 days
Description
The best deal From Treasure Hill .Brand New & Beautiful 2-Storey Treasure Hill-Built Home In A Quiet Neighbourhood! Open Concept Layout W/ 4 Bedrooms plus 1( can be kids room, laundry or office)& Upgraded Ensuites 4-bathroom Treasure Hill Camden 2 model, Elevation B. **2623 sqft** Premium pie lot - 45.77 ft across back. The main floor invites you into an expansive open concept living and dining, and a welcoming family room w/gas fireplace. Smooth ceillings upgrade in whole house , pot lights , Natural wood kitchen upgrade with stone countertop, stained oak staircase,s. All bathrooms upgraded quartz countertop. The kitchen is a culinary haven tailored for any discerning chef w/large center island and flush breakfast bar. Ascend to the upper level and discover tranquility in the well-appointed bedrooms, each designed with thoughtful touches. The master suite is a true sanctuary, offering a spa-like 5 piece ensuite for ultimate relaxation and a generously sized walk-in closet., Double Car Garage W/ 2 Parking Spaces In Driveway,Separate entrance with rough in & Unfinished Basement! This Home Is Located Within A Family-Friendly Neighbourhood Close To All Amenities Including Hwy 404, walking distance to Lake, community center , Cinema Stores, Schools, Banks, Parks, Plazas, Libraries, Churches, Schools. Prefarable closing February 27, 2025
Property Details
Interior
Features
2nd Floor
3rd Br
4.16 x 3.35Vinyl Floor / Large Window
4th Br
3.35 x 3.40Vinyl Floor / 4 Pc Ensuite
2nd Br
3.24 x 3.66Vinyl Floor / 4 Pc Ensuite / Large Window
Prim Bdrm
4.87 x 3.96Vinyl Floor / 5 Pc Bath / W/I Closet
Exterior
Features
Parking
Garage spaces 2
Garage type Attached
Other parking spaces 2
Total parking spaces 4
Property History
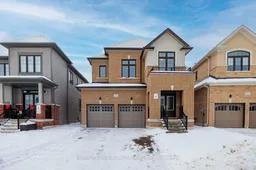 40
40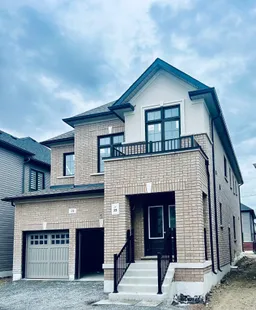
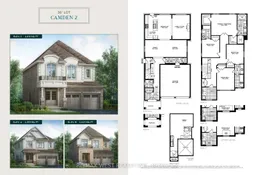
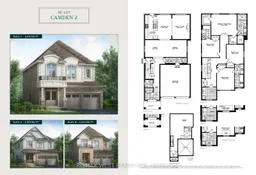
Get up to 1% cashback when you buy your dream home with Wahi Cashback

A new way to buy a home that puts cash back in your pocket.
- Our in-house Realtors do more deals and bring that negotiating power into your corner
- We leverage technology to get you more insights, move faster and simplify the process
- Our digital business model means we pass the savings onto you, with up to 1% cashback on the purchase of your home
