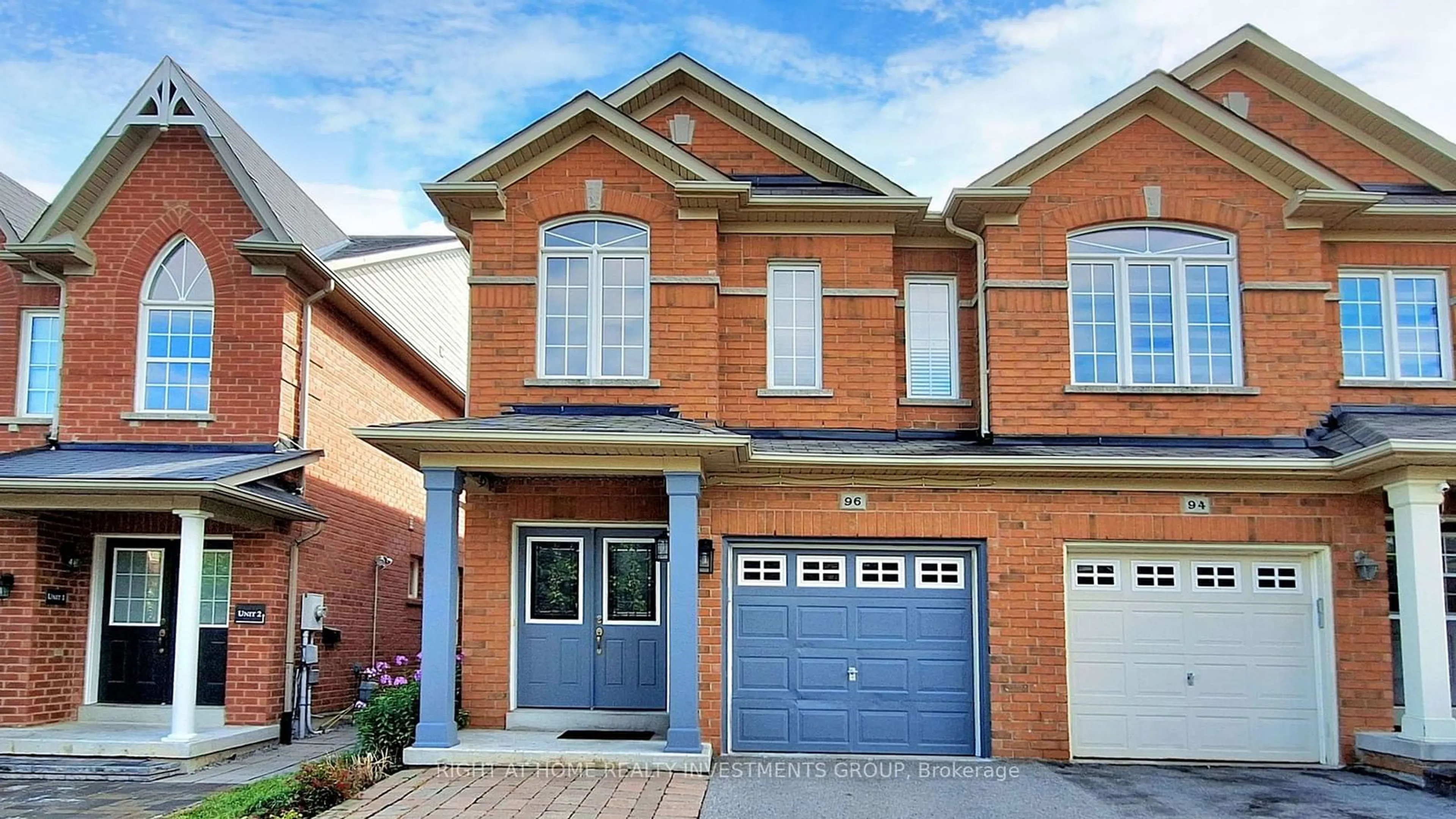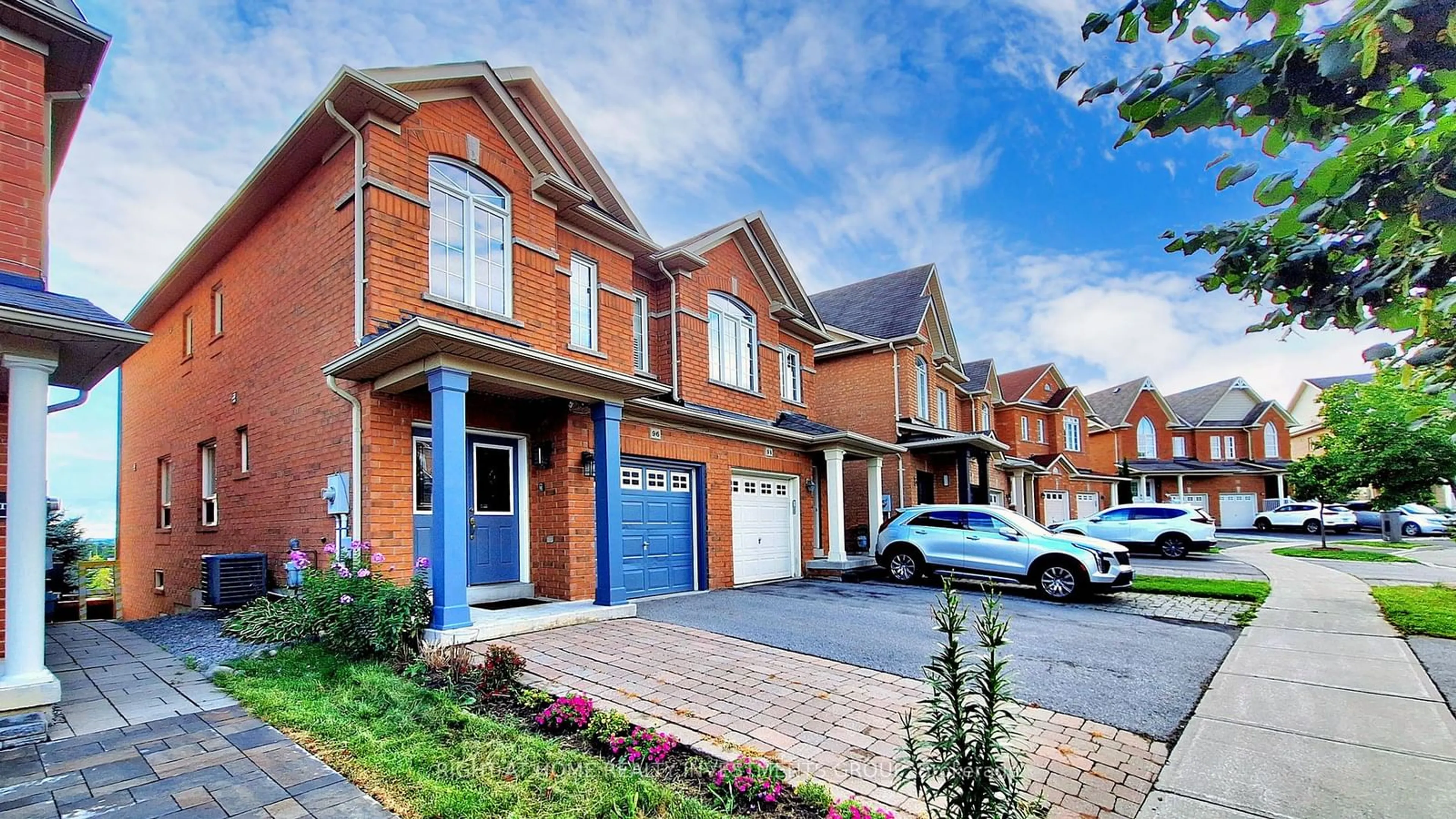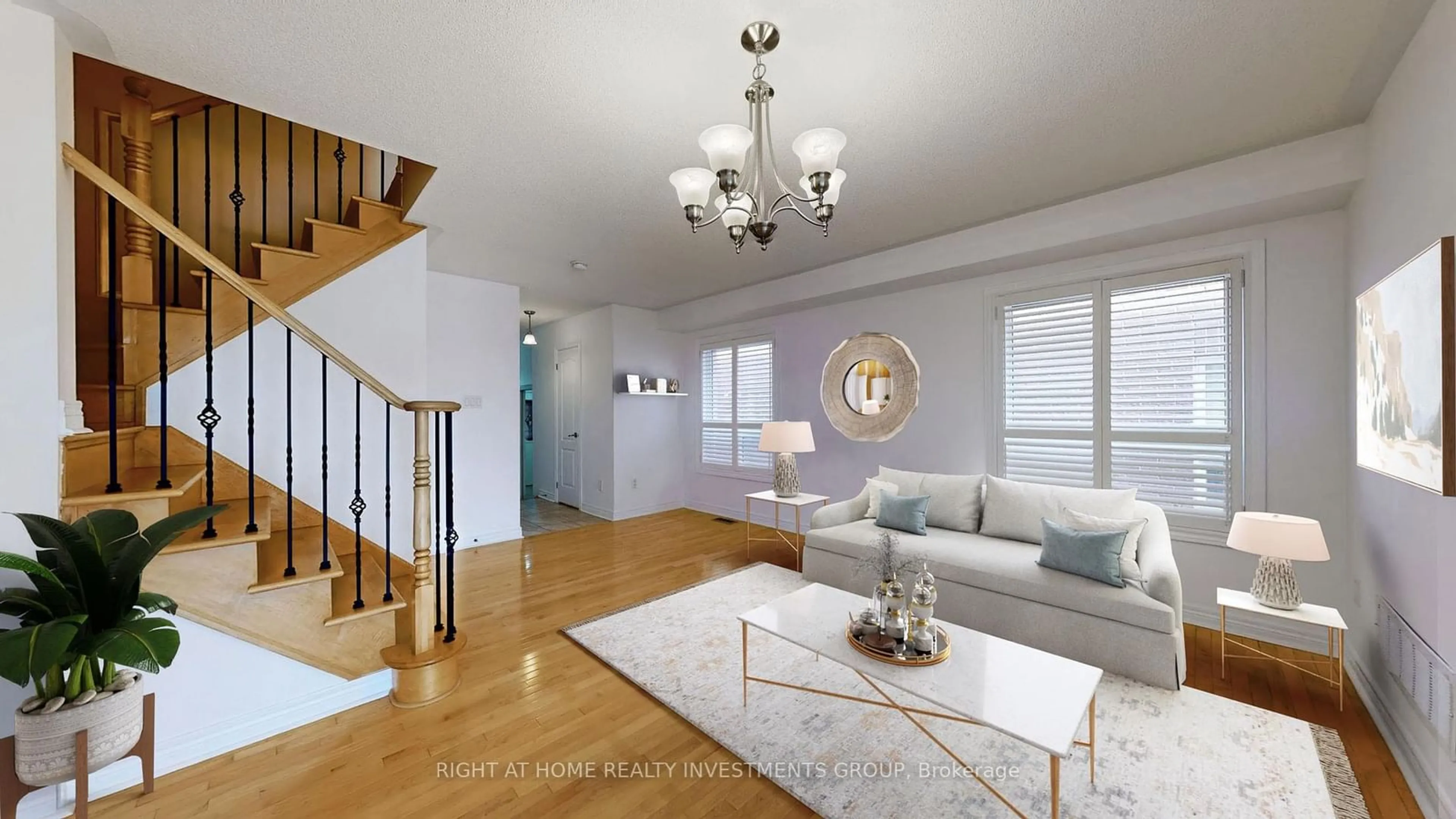96 Four Seasons Cres, Newmarket, Ontario L9N 0C4
Contact us about this property
Highlights
Estimated ValueThis is the price Wahi expects this property to sell for.
The calculation is powered by our Instant Home Value Estimate, which uses current market and property price trends to estimate your home’s value with a 90% accuracy rate.Not available
Price/Sqft$583/sqft
Est. Mortgage$4,290/mo
Tax Amount (2024)$4,410/yr
Days On Market10 days
Description
Welcome To This Bright Freshly Painted Spacious 3 Bedroom Family Home In Desired Harvest Hills. This Home Sits On A Tranquil Walk Out Lot and Features Practical Layout , Cozy Living Room, Dining Room With Potlights And Gleaming Hardwood Floors. Sunlit Kitchen With Stainless Steel Appliances, Granite Counters, Backsplash With A Walk Out To The Deck. Spacious Bedrooms With Closets And Large Windows. Generously Sized Primary Bedroom Features Walk In Closet And Ensuite W/ Shower. Finished Basement Features Large Entertainment Space With Additional Bathroom W/Glass Shower and Walk Out To A Peaceful Green Backyard W/No Neighbours Behind. Family Friendly Neighbourhood In Ideal Location . Within Minutes To Yonge St Amenities and Shopping - Costco, Longo's, Superstore, Walmart. Walking Distance To Phoebe Gilman School/Dave Kerwin Trail/Splashpark And Numerous Playgrounds.
Property Details
Interior
Features
Main Floor
Foyer
3.20 x 2.00Double Doors / Ceramic Floor / W/O To Porch
Living
5.10 x 5.10Hardwood Floor / Combined W/Dining / Large Window
Dining
5.10 x 5.10Hardwood Floor / Combined W/Living / Large Window
Kitchen
5.10 x 3.72Ceramic Floor / Granite Counter / O/Looks Backyard
Exterior
Features
Parking
Garage spaces 1
Garage type Attached
Other parking spaces 2
Total parking spaces 3
Property History
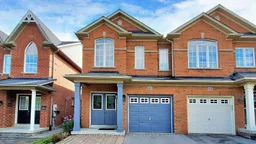 27
27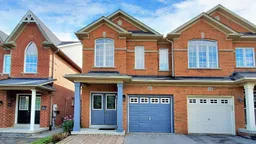 28
28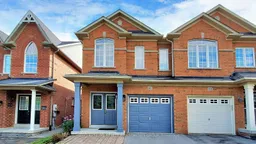 33
33Get up to 1% cashback when you buy your dream home with Wahi Cashback

A new way to buy a home that puts cash back in your pocket.
- Our in-house Realtors do more deals and bring that negotiating power into your corner
- We leverage technology to get you more insights, move faster and simplify the process
- Our digital business model means we pass the savings onto you, with up to 1% cashback on the purchase of your home
