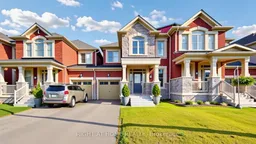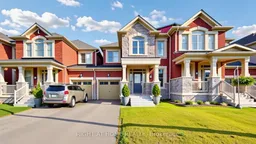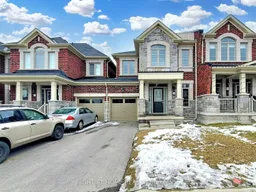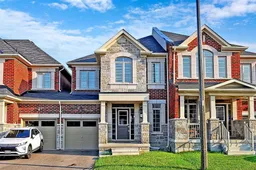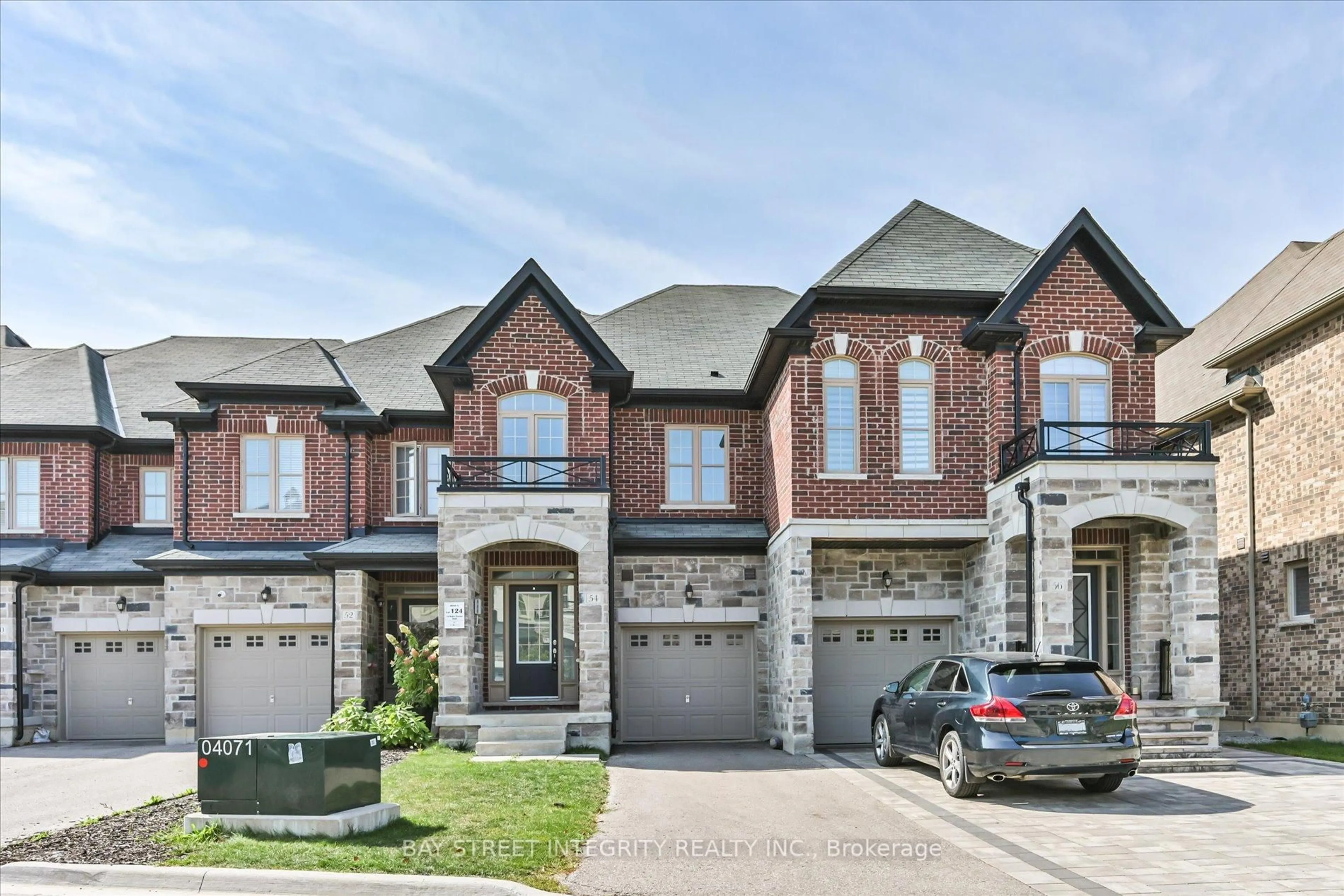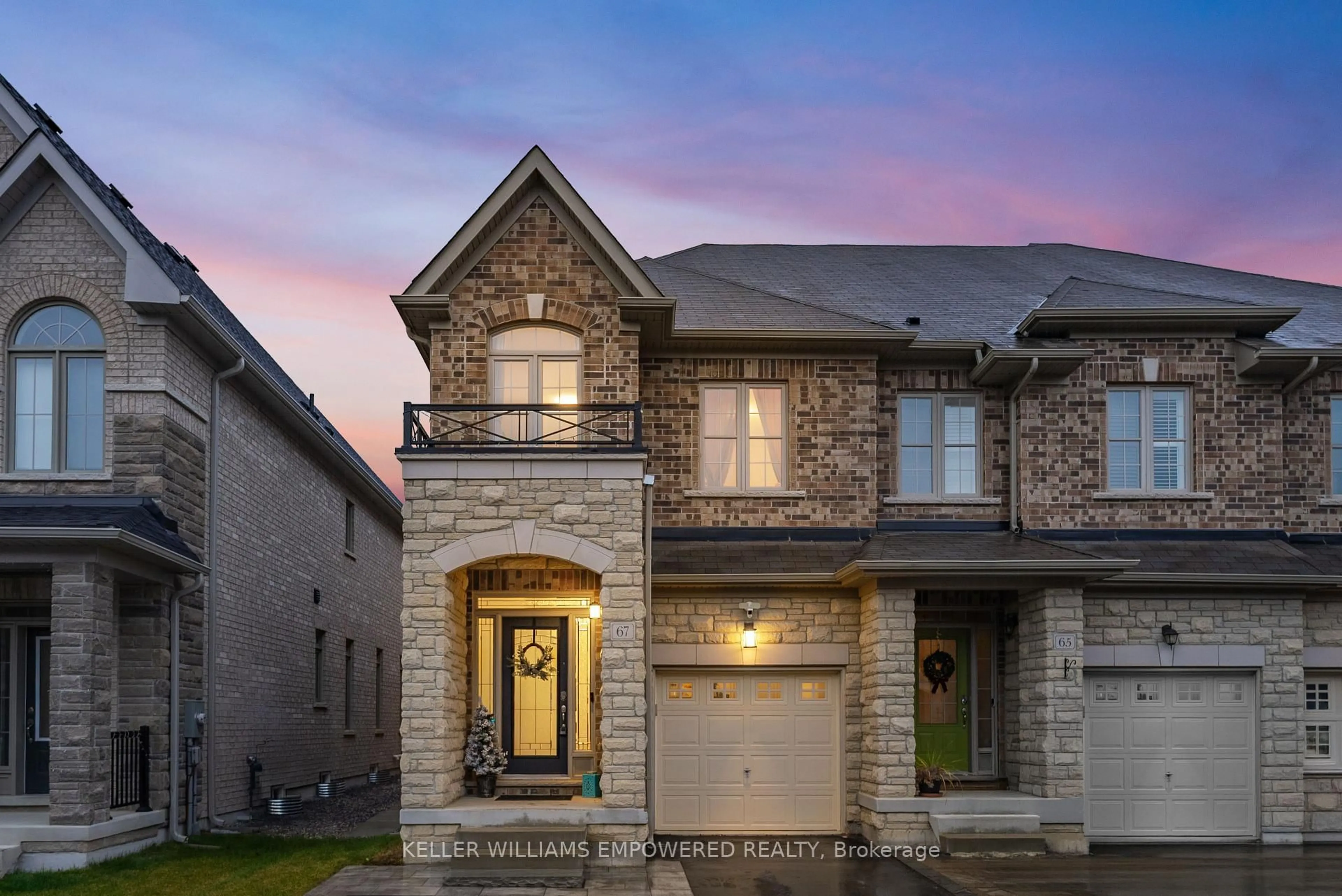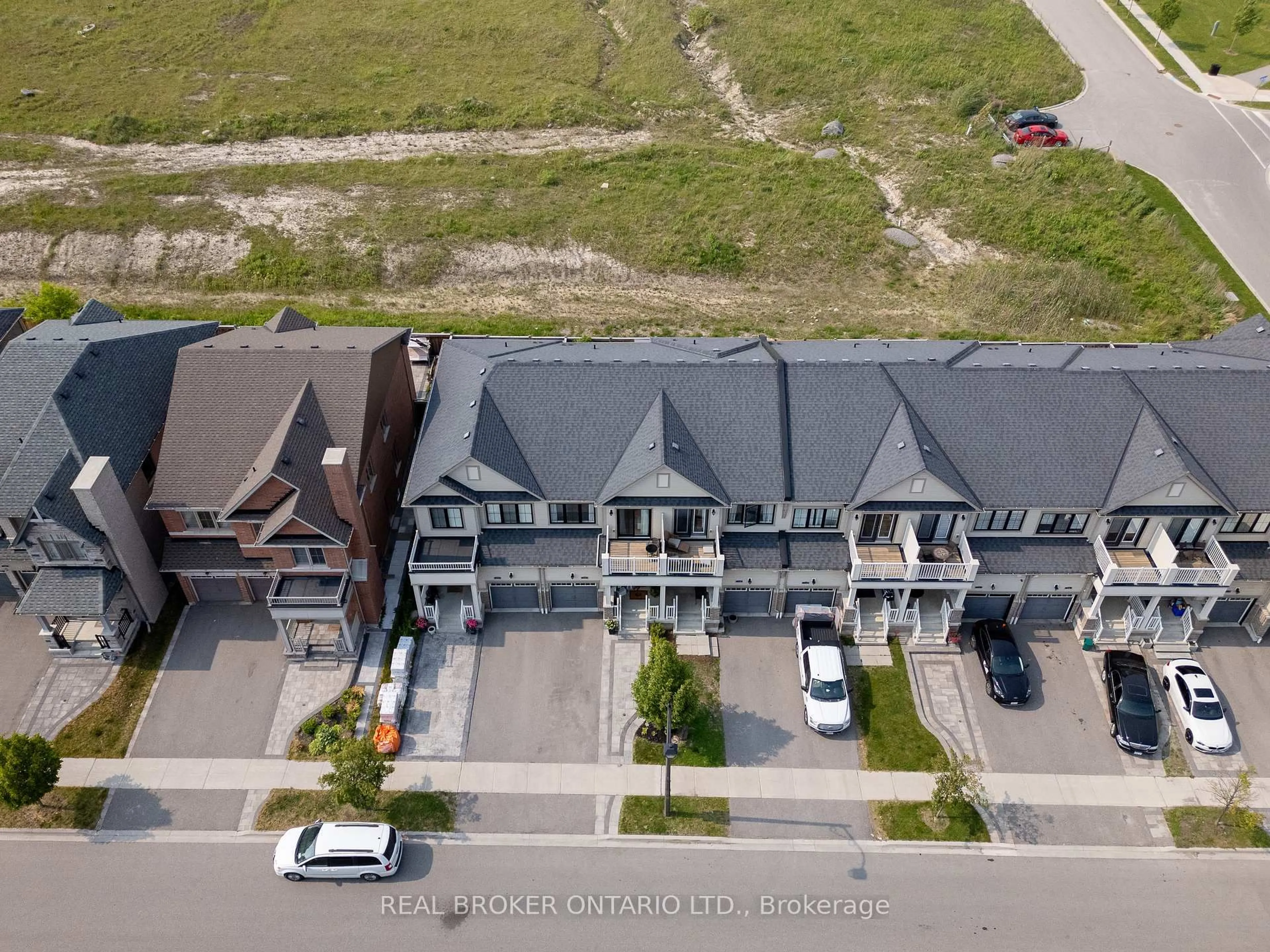Welcome to 71 Mondial Crescent, a beautifully renovated link townhome offering over 2,100 sq ft of above-grade living space in the desirable Queensville community of East Gwillimbury. This custom layout, selected over the builders standard 4-bedroom plan, features a larger primary suite with a huge walk-in closet and the rare addition of a second-floor laundry room for added convenience.The main floor boasts a bright open-concept layout with a generous family room and cozy gas fireplace, separate living space, and a fully upgraded kitchen. The kitchen includes a striking two-tone island with granite quartz countertop, deep sink, and upgraded faucet. Enjoy brand new quartz counters and backsplash, along with upgraded LG stainless steel appliances: fridge, stove, dishwasher, and range hood.The home has been freshly painted throughout, including all doors and trims. Pot lights add a modern touch, and all existing window coverings and blinds are included. Please note: some photos have been virtually staged to help you envision the space.Upstairs, you'll find brand new hardwood flooring throughout with no carpet at all. The spacious primary retreat features a jacuzzi tub, upgraded glass shower, and double sinks. All bathrooms include new light fixtures and brand new toilet seats.Additional features include a heat recovery ventilation (HRV) system, water softener, and a Wi-Fi-enabled smart garage door opener with auto-close. The garage offers interior access and a second door to the backyard.Step outside to a fully fenced, private backyard, ideal for entertaining or relaxing. No sidewalk allows for extra driveway parking. With hundreds of thousands spent on renovations, this move-in-ready gem is close to parks, schools, trails, and Highway 404,a perfect blend of style, comfort, and location.
Inclusions: Includes brand new upgraded LG stainless steel fridge and stove, LG dishwasher, and range hood, washer and dryer, all existing light fixtures and window coverings, water softener in the basement, heat recovery ventilation system, energy-efficient features throughout the home, and a cozy gas fireplace.
