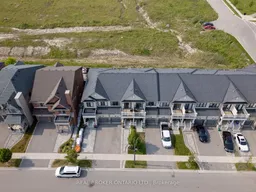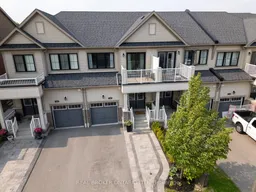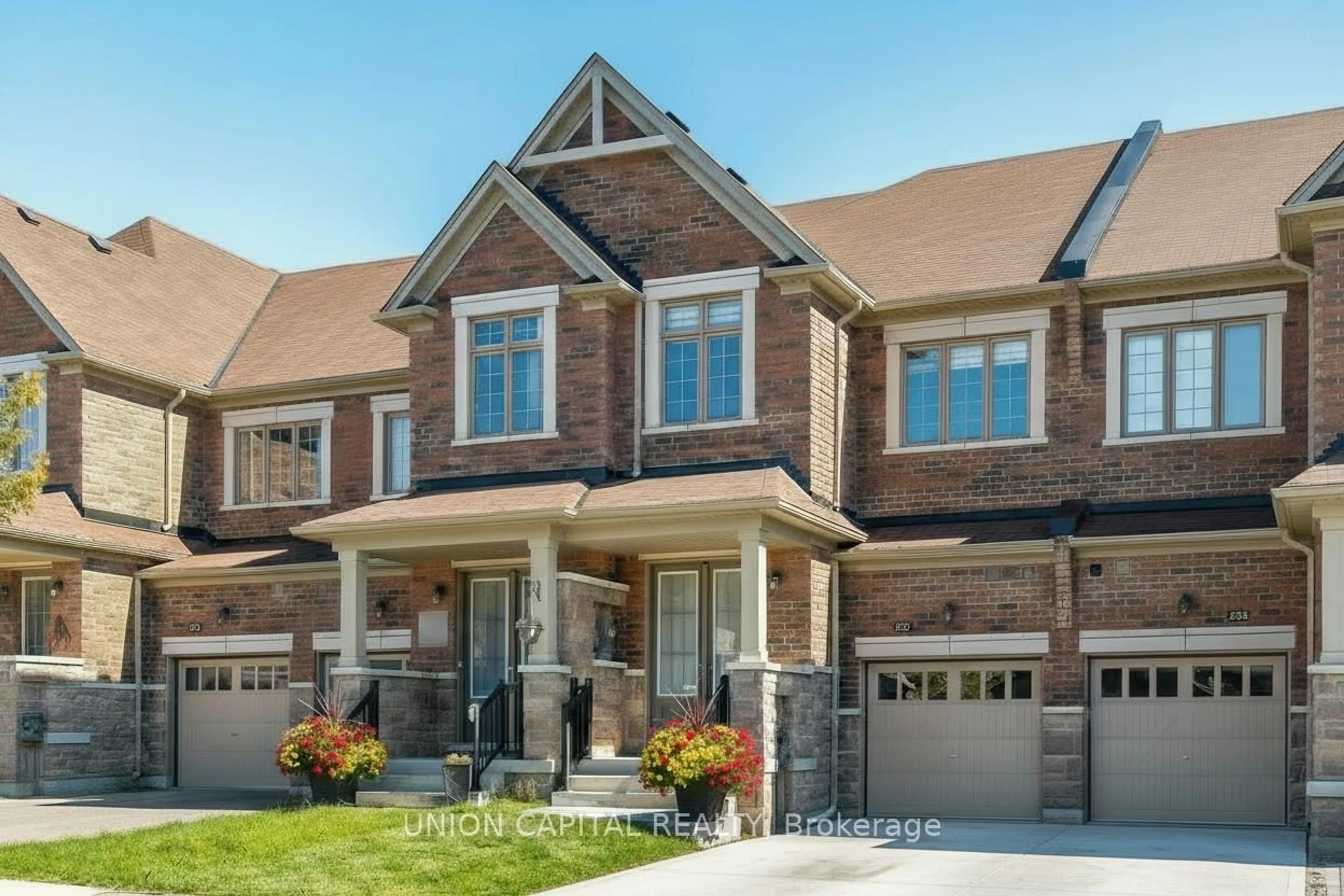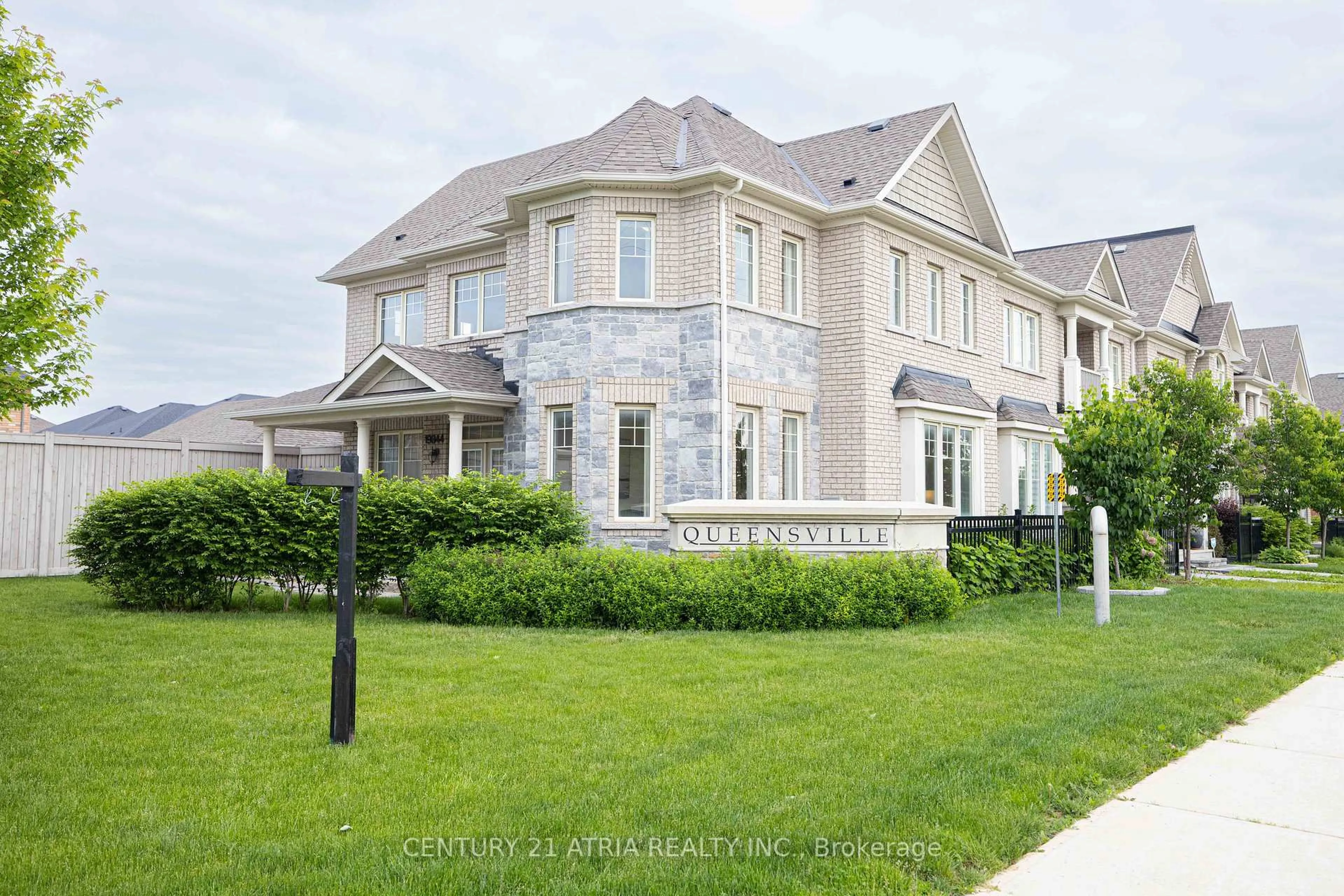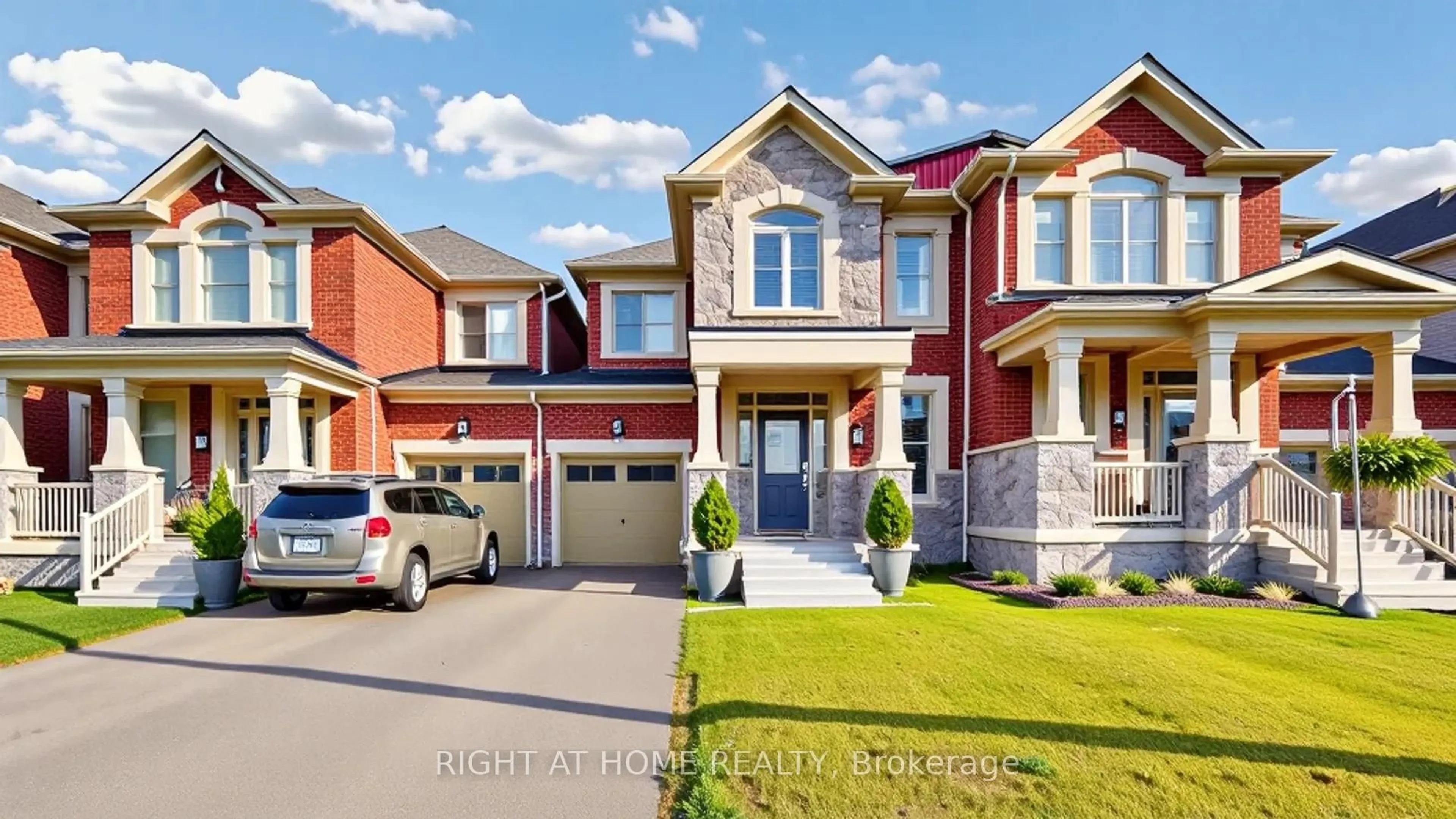Welcome home to 106 Chessington Ave, a thoughtfully upgraded townhome with 1,816 SQFT of living space, backing onto the peace and quiet of no rear neighbours. Packed with over $30K in builder & owner upgrades including a premium kitchen appliance package with Quartz countertops & finishes, oak hardwood flooring, a super upgraded ensuite oasis & MORE! This home has been further enhanced by the original owners with custom pot lights (22), smooth ceilings (22), California shutters (21), a completely refreshed main powder room (22), modern kitchen backsplash (20), and a fully fenced yard (20). Get cozy in the finished basement with an electric fireplace and Berber carpet flooring. The extended driveway and front patio stone walkway (19) offer extra parking and plenty of space to comfortably get in and out of your car. This Energy Star certified home also includes future-ready features like a solar panel rough-in which is smart, sustainable, and family-focused. Steps from Carnaby Park and just minutes to the brand new EG Sports & Recreation Complex (opening summer 2025), Valleyview Trail, and all the essentials. This is where comfort meets small town community. A true gem for you ready to settle in and grow! Come see it for yourself at the public OPEN HOUSE this Sunday July 6th from 1-4pm!
Inclusions: Garden Planter Box, Garden Shed, All Existing S/S Appliances, Electronic Light Fixtures, Washer/Dryer, California Shutters, Electric Fireplace & Mantle (lower), Ring Doorbell, Nest Thermostat, Nest Smart Smoke/Co2 with Sensor Night Light, Ceiling Fans with Remotes (2nd & 3rd Bedroom).
