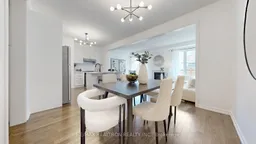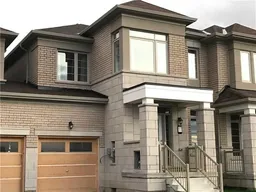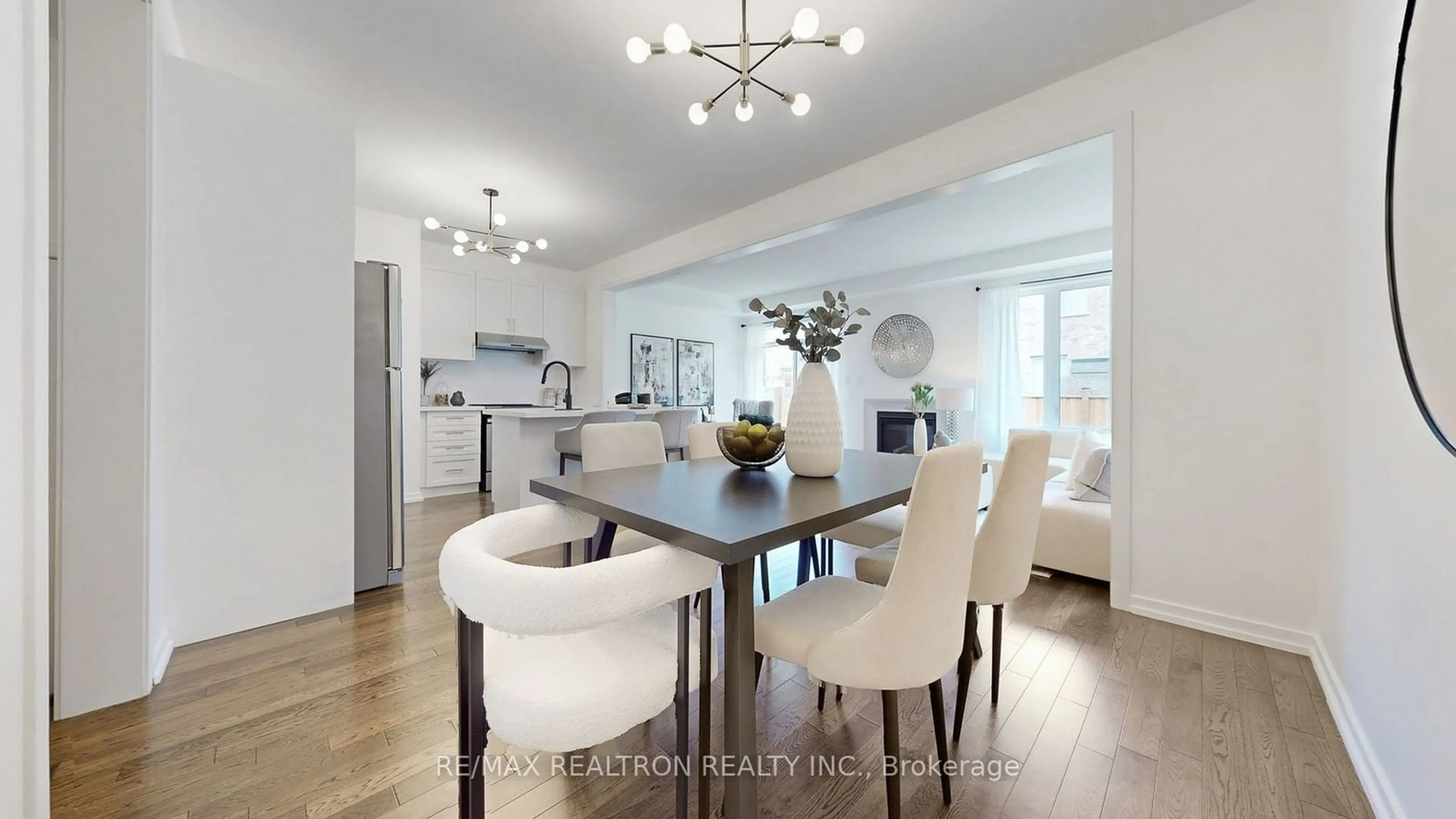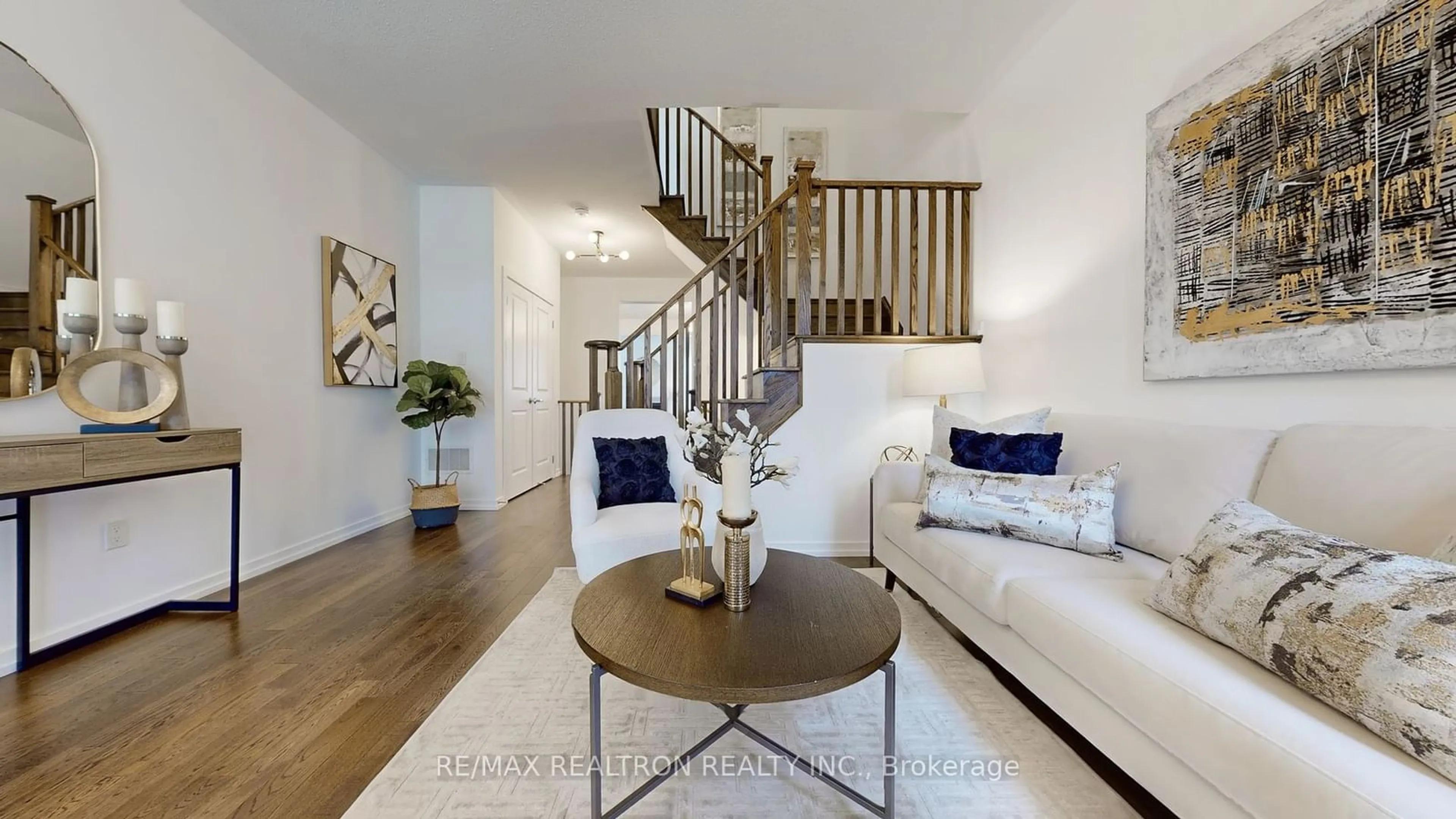57 Jim Mortson Dr, East Gwillimbury, Ontario L9N 0R8
Contact us about this property
Highlights
Estimated ValueThis is the price Wahi expects this property to sell for.
The calculation is powered by our Instant Home Value Estimate, which uses current market and property price trends to estimate your home’s value with a 90% accuracy rate.$1,031,000*
Price/Sqft-
Est. Mortgage$4,415/mth
Tax Amount (2024)$4,948/yr
Days On Market22 days
Description
Immaculate Open Concept Freehold 2 Storey Townhouse Recently Updated with 3-bedroom in the heart of Queensville. meticulously designed living space, offering a perfect blend of comfort & style. Upon entering, you are greeted by a spacious living room. Garage access to the house & additional doort to the backyard oasis. Freshly painted with 9'F Ceiling, Hardwood floor throughout the first floor W/ Upgraded Staircase. The kitchen features Recently Upgraded Quartz countertop and backsplash w/ "Waterfall Island", Brand New Undermount sink and Contemporary Kitchen Faucet. Slide in stove w/glass top, stainless steel Fridge and dishwasher. Brand new Hood Fan and sensor undercabinet lighting. The adjacent dining & family areas with fireplace flow seamlessly, making entertaining a delight. Large windows flood the space w/ natural light, creating a warm & inviting atmosphere. Steps from the "Upcoming" Queensville community centre offering a host of amenities. Mins to Hwy 404. Approx. 2000 Sq Ft Living Spaces.
Property Details
Interior
Features
Main Floor
Kitchen
3.05 x 3.35Stainless Steel Appl / Breakfast Bar / Quartz Counter
Living
4.12 x 3.25Window / Hardwood Floor
Dining
3.43 x 3.35Open Concept / Hardwood Floor
Family
6.48 x 3.35Gas Fireplace / Hardwood Floor / W/O To Yard
Exterior
Features
Parking
Garage spaces 1
Garage type Attached
Other parking spaces 1
Total parking spaces 2
Property History
 18
18 1
1Get up to 1% cashback when you buy your dream home with Wahi Cashback

A new way to buy a home that puts cash back in your pocket.
- Our in-house Realtors do more deals and bring that negotiating power into your corner
- We leverage technology to get you more insights, move faster and simplify the process
- Our digital business model means we pass the savings onto you, with up to 1% cashback on the purchase of your home

