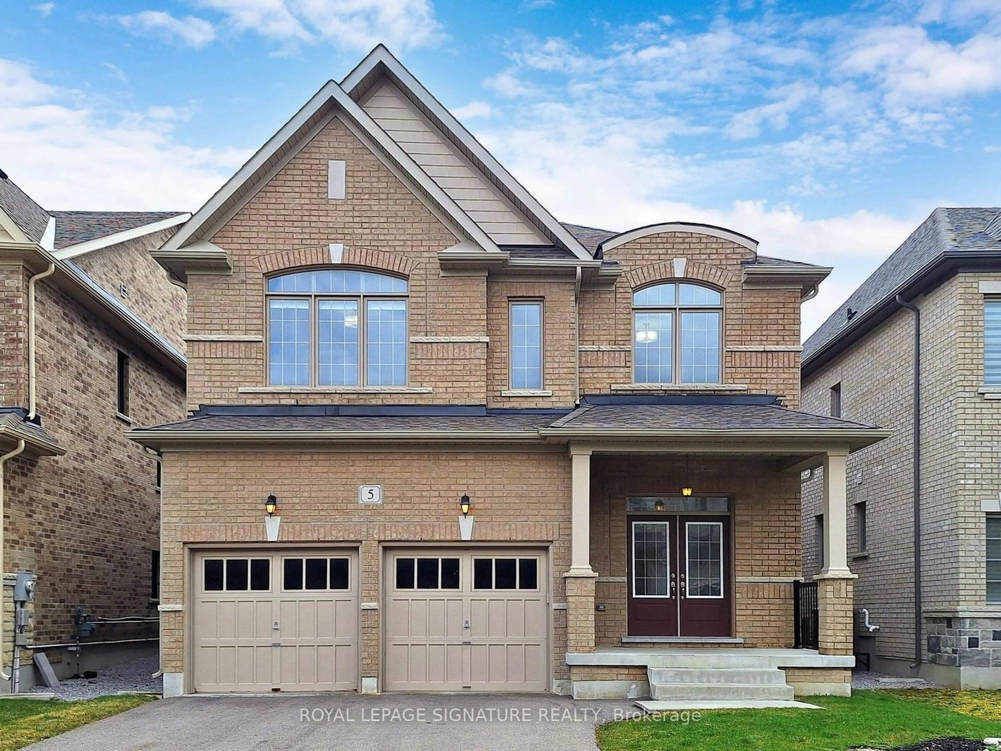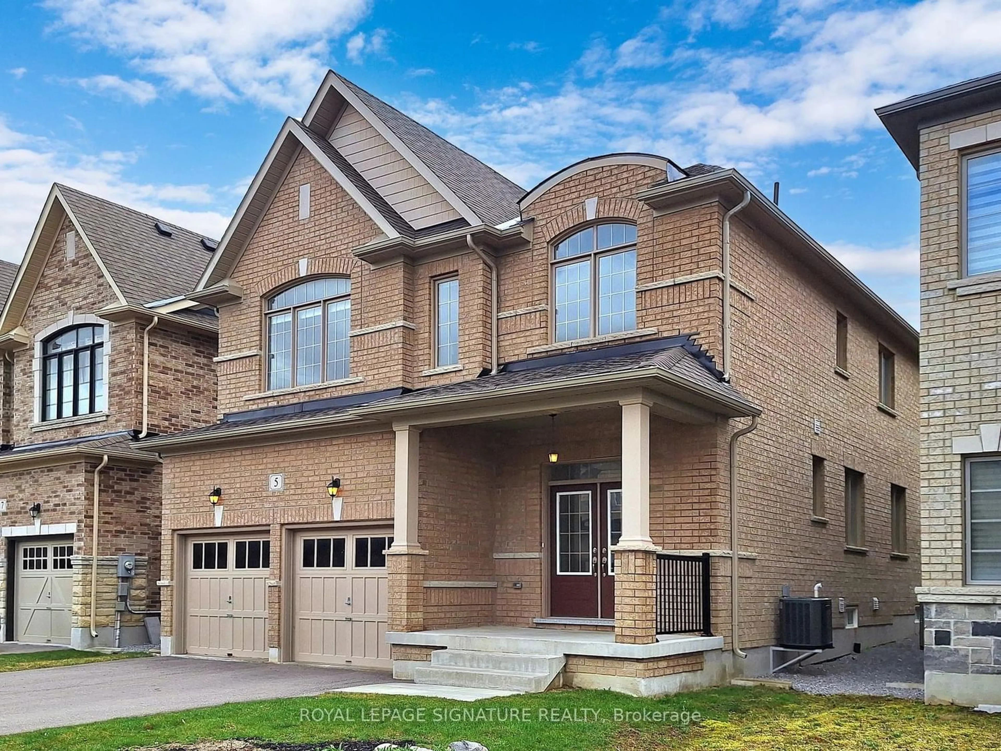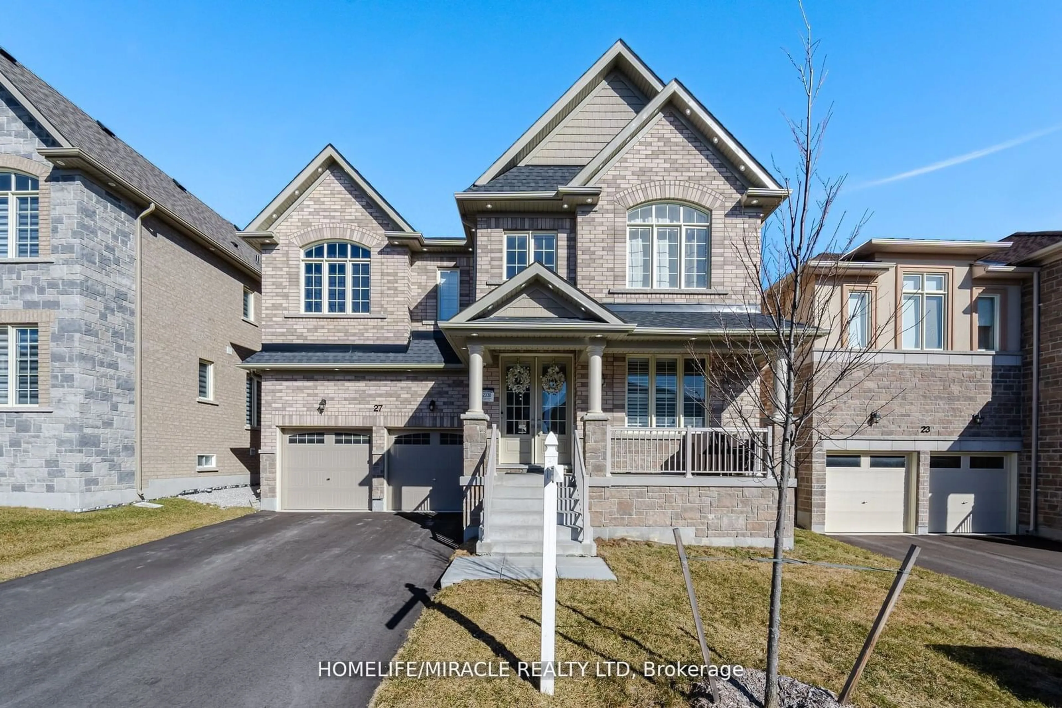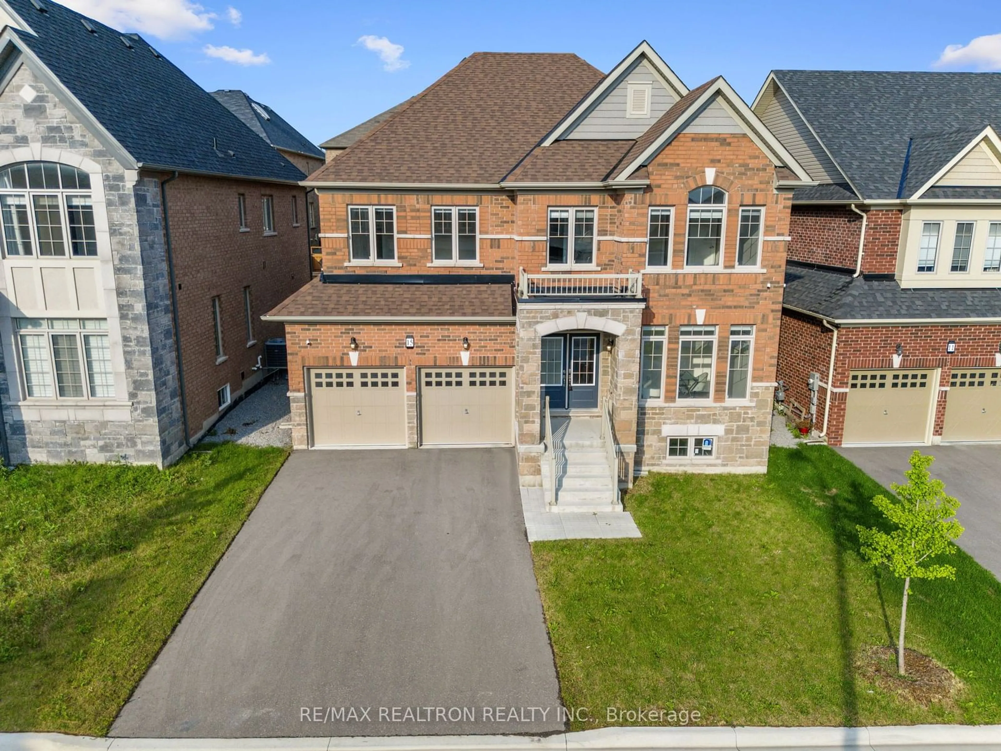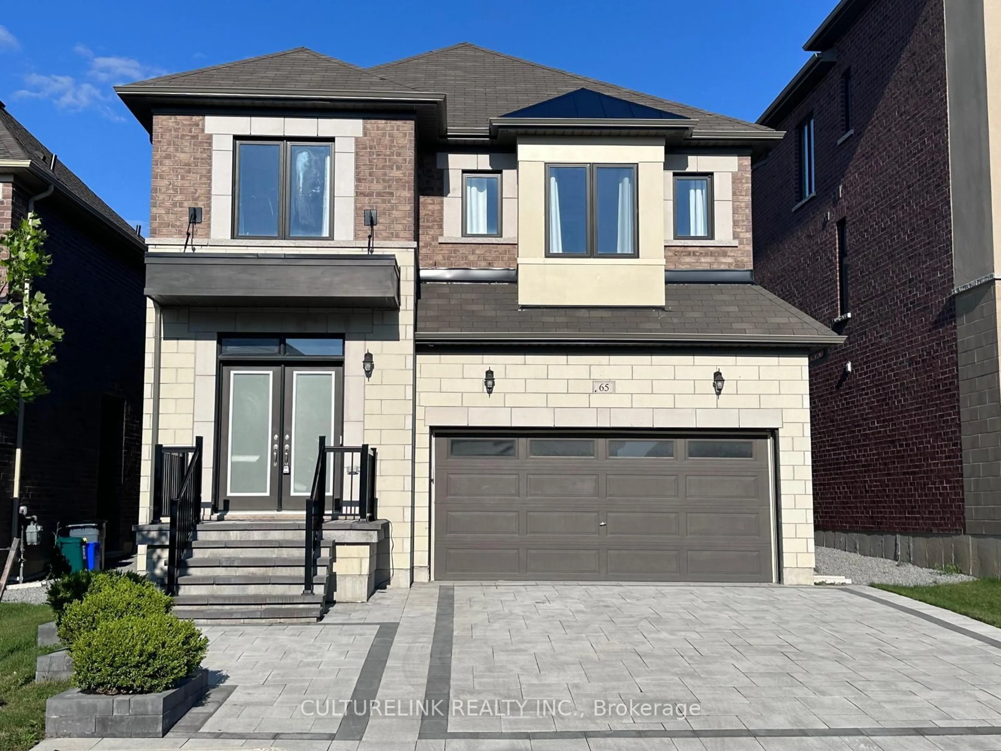5 Baleberry Cres, East Gwillimbury, Ontario L9N 0P2
Contact us about this property
Highlights
Estimated ValueThis is the price Wahi expects this property to sell for.
The calculation is powered by our Instant Home Value Estimate, which uses current market and property price trends to estimate your home’s value with a 90% accuracy rate.$1,435,000*
Price/Sqft$582/sqft
Days On Market65 days
Est. Mortgage$6,820/mth
Tax Amount (2023)$6,158/yr
Description
Nestled in the heart of Sharon, step into the warmth and elegance of this 7-year-old home. Boasting almost 2800 square feet of open, airy space with 9-foot ceilings, this property promises comfort and style. The eat-in kitchen, a chef's delight, features tall cabinets, under cabinet lighting,and a central island, perfect for entertaining and family gatherings. Practicality meets convenience with a main foor laundry room that provides direct access to the garage. Work or unwind in a lovely den area bathed in natural light thanks to an upgraded skylight. Updated lighting fxtures throughout the home accentuate its modern design. Abundant storage is no dream; multiple walk-in closets are at your service. Upstairs, fnd solitude in any of the three full bathrooms, aligning with each generously sized bedroom. The private south-facing backyard invites ample sunshine, creating a sun-flled haven for relaxation or play. This beautiful home has been meticulously maintained by the original owner, evident in every well-cared-for corner.
Property Details
Interior
Features
2nd Floor
4th Br
3.60 x 3.60Double Closet / Semi Ensuite
Prim Bdrm
4.80 x 4.20W/I Closet / 5 Pc Ensuite / O/Looks Backyard
2nd Br
4.00 x 3.20W/I Closet / 4 Pc Ensuite / O/Looks Frontyard
3rd Br
3.80 x 3.60W/I Closet / Semi Ensuite / O/Looks Frontyard
Exterior
Features
Parking
Garage spaces 2
Garage type Attached
Other parking spaces 2
Total parking spaces 4
Property History
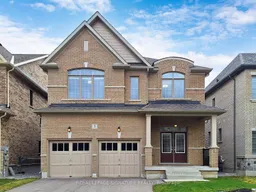 39
39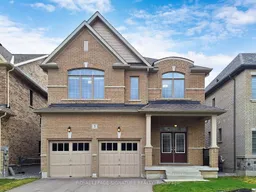 39
39Get up to 1% cashback when you buy your dream home with Wahi Cashback

A new way to buy a home that puts cash back in your pocket.
- Our in-house Realtors do more deals and bring that negotiating power into your corner
- We leverage technology to get you more insights, move faster and simplify the process
- Our digital business model means we pass the savings onto you, with up to 1% cashback on the purchase of your home
