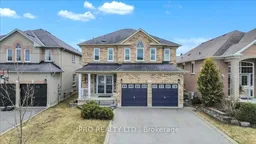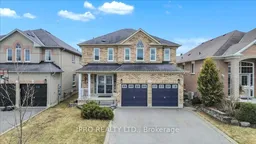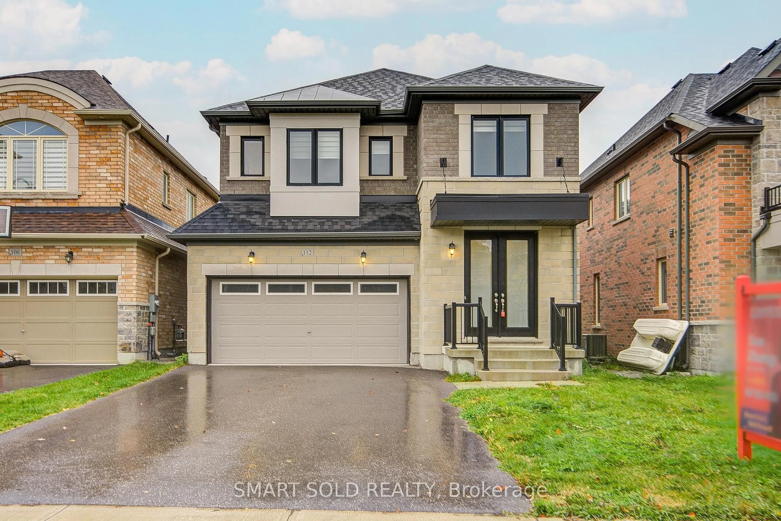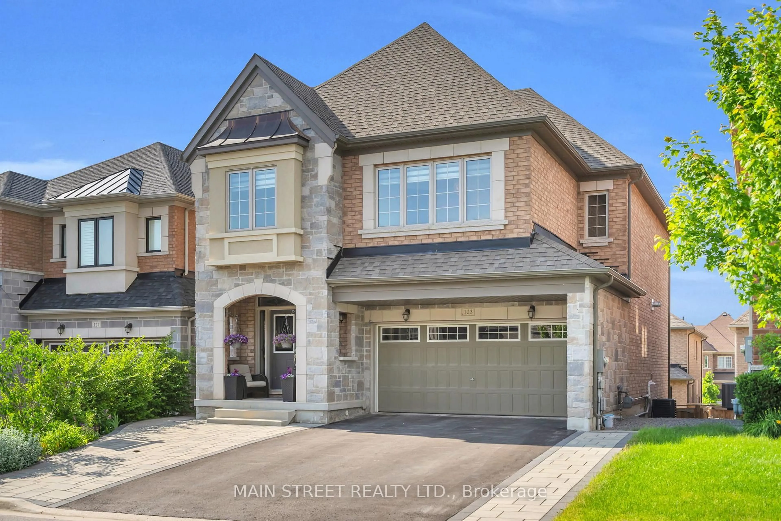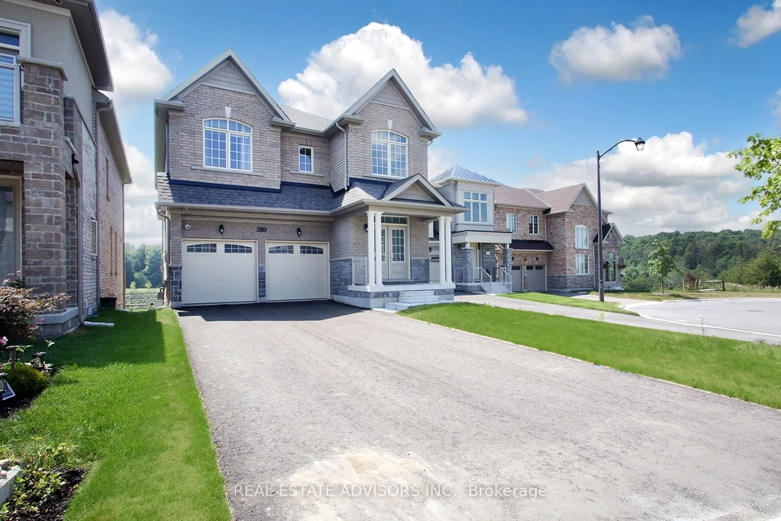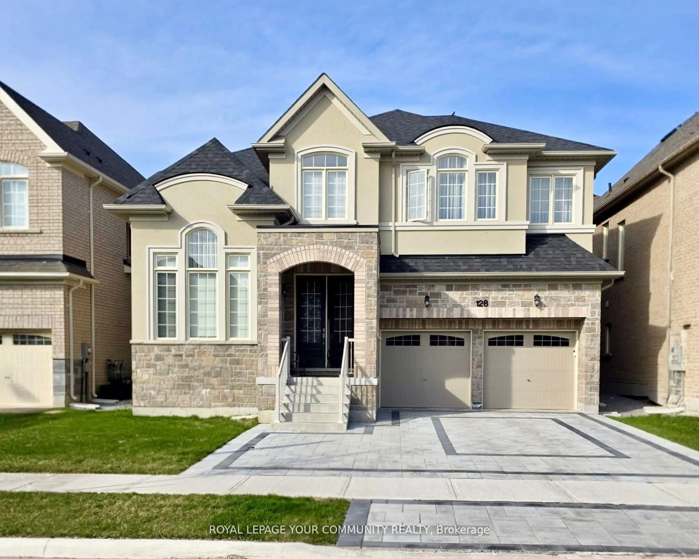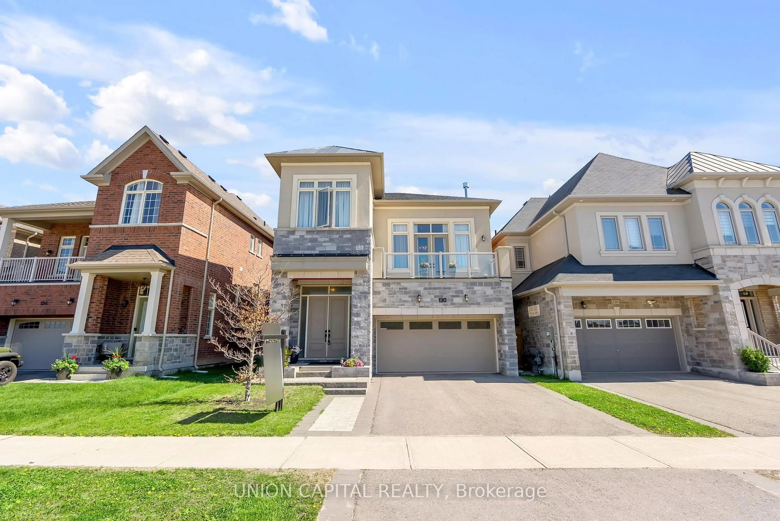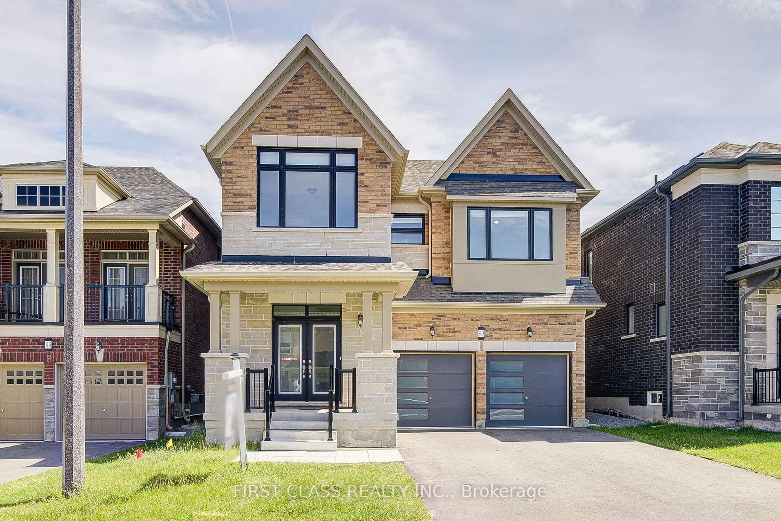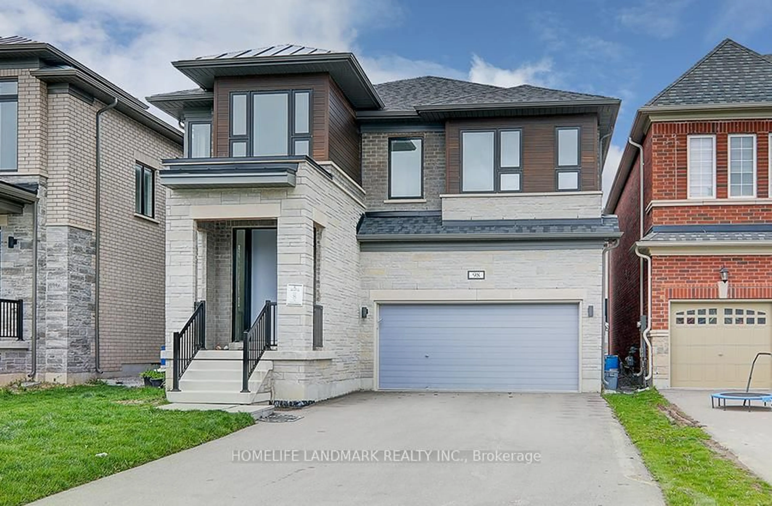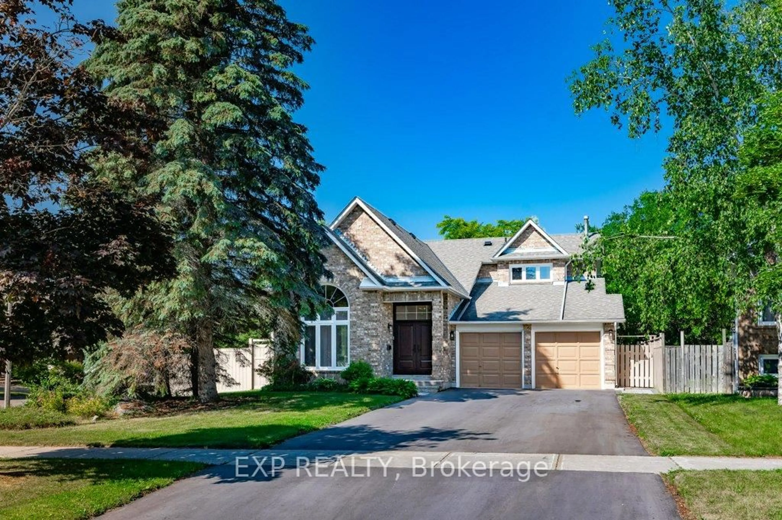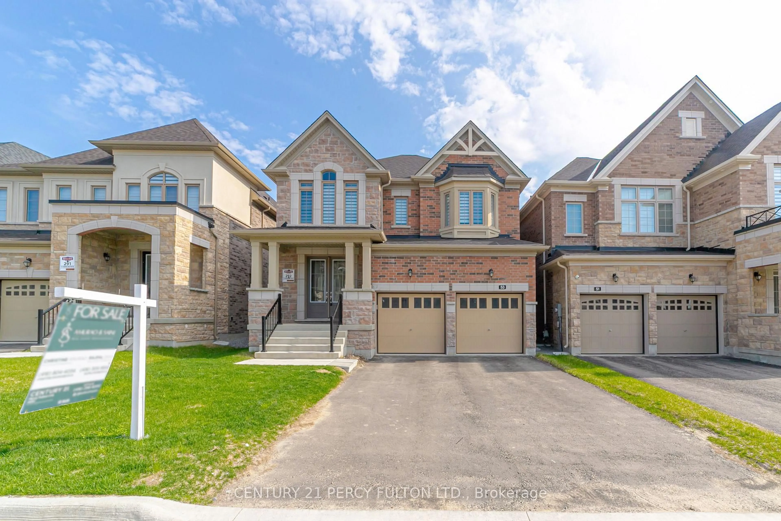Motivated Seller! Fantastic Opportunity at 469 King St E A Mount Albert GemWelcome to 469 King St E, located in the heart of family-friendly Mount Albert! This beautifully maintained 4-bedroom, 4-bathroom detached home sits on a premium lot and offers exceptional value, space, and style and with a motivated seller, this is an opportunity you dont want to miss! Step inside to a warm, functional layout featuring a formal living room, cozy family room, and a spacious kitchen with stainless steel appliances and large windows overlooking a picturesque backyard. Natural light flows throughout, creating a bright and inviting atmosphere.Step outside to your private, fully fenced backyard oasis, complete with a tumbled stone patio, two gas hookups for effortless BBQs, and boxed garden beds ready for your creativity. Perfect for relaxing evenings or entertaining friends and family.Upstairs, the generous primary suite includes double-door entry, a walk-in closet, and a 4-piece ensuite. Three additional well-sized bedrooms offer plenty of space for the entire family. The finished basement is a true bonus ideal for a home gym, rec room, or hosting the big game. A great space to customize to your lifestyle. Additional highlights: Double-car garagePrivate driveway, Central A/C & forced air heating. Just minutes to schools, parks, trails & everyday amenities With a seller ready to make a move, this home is priced to sell! Whether you're upgrading, relocating, or investing, this is your chance to secure a standout home in one of East Gwillimburys most welcoming communities. Book your private showing today and bring your offer!
Inclusions: All Stainless Steele appliances (Fridge, stove), washer/dryer and light fixtures and window coverings.
