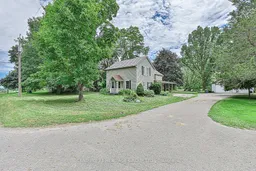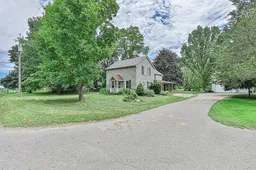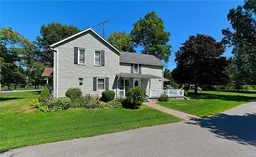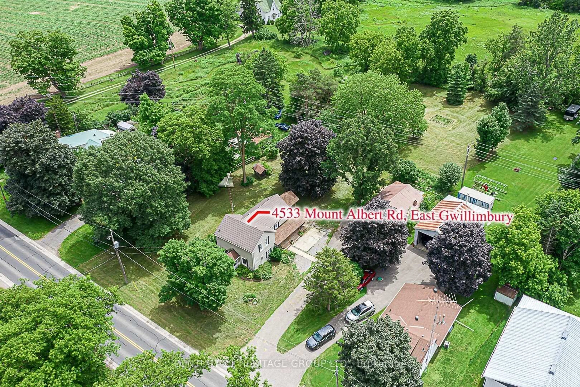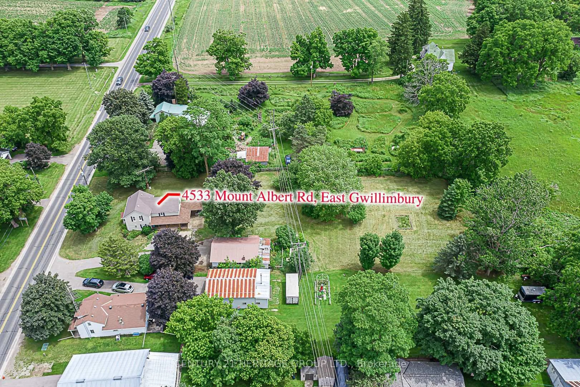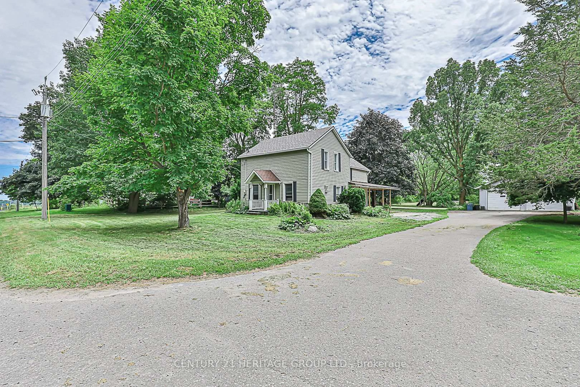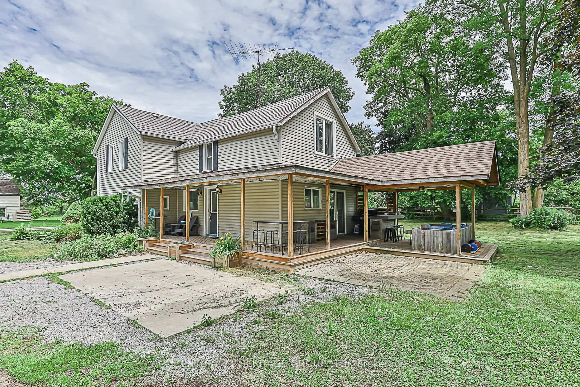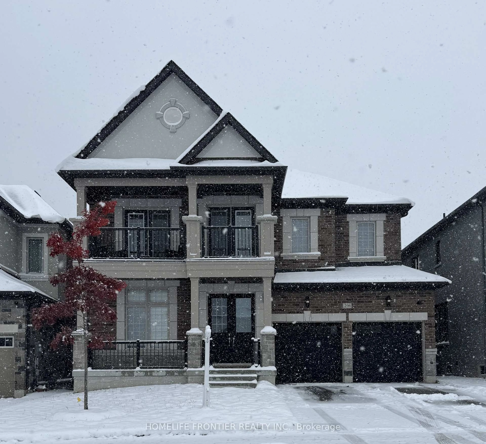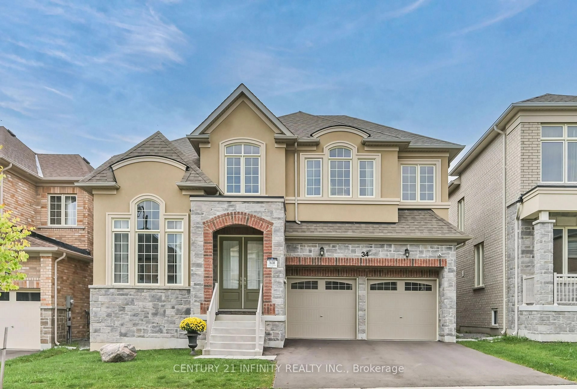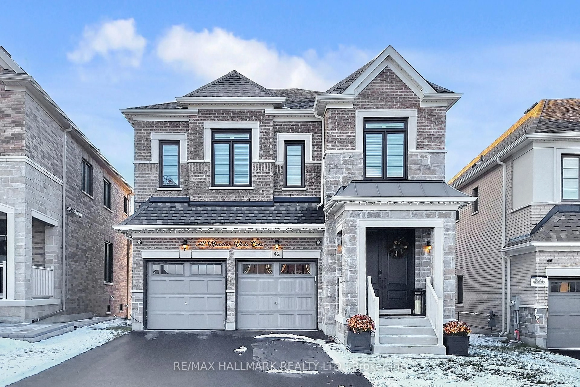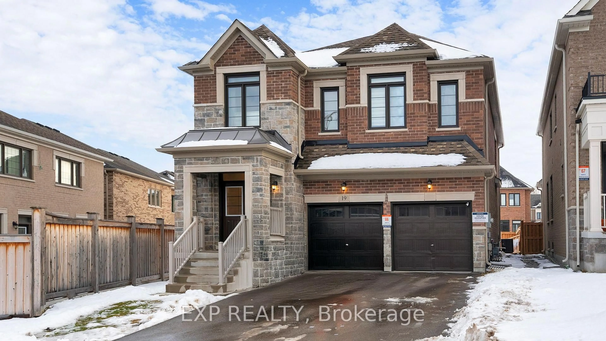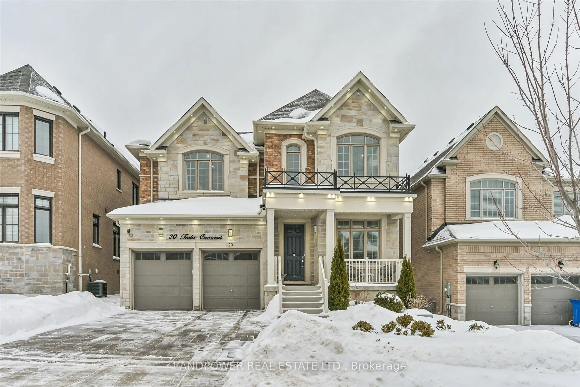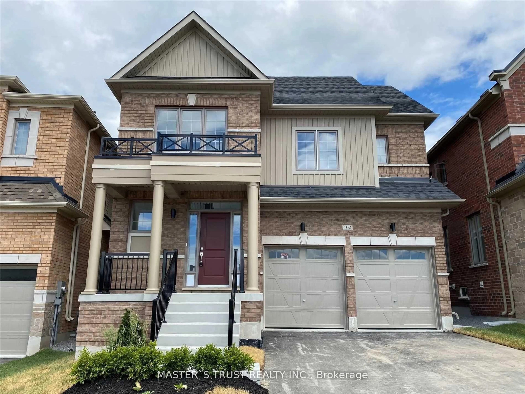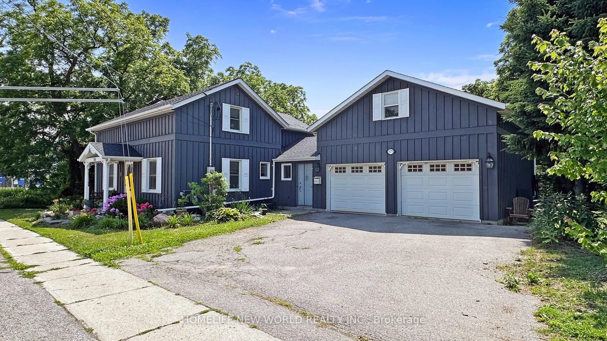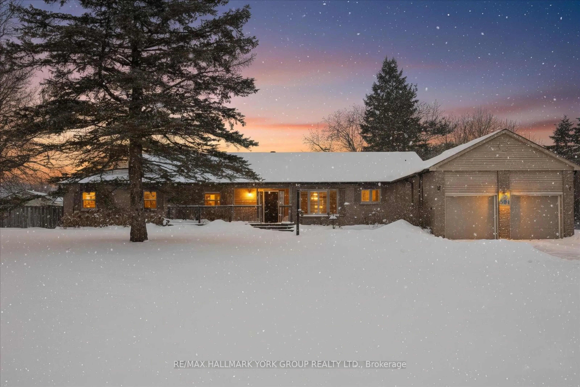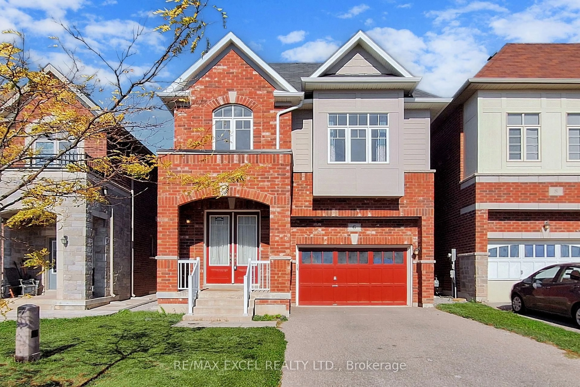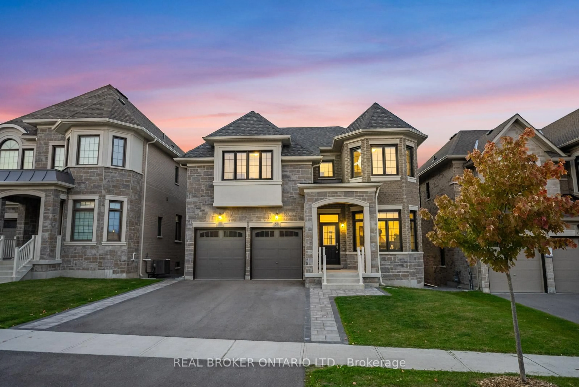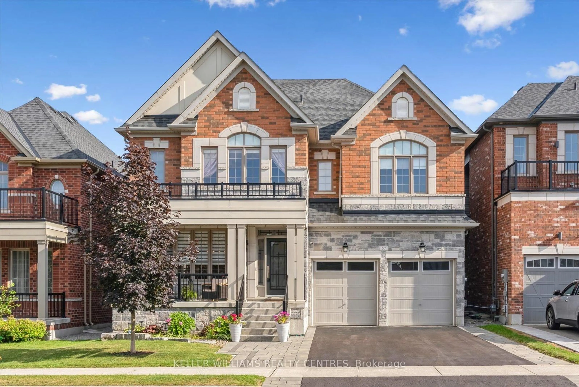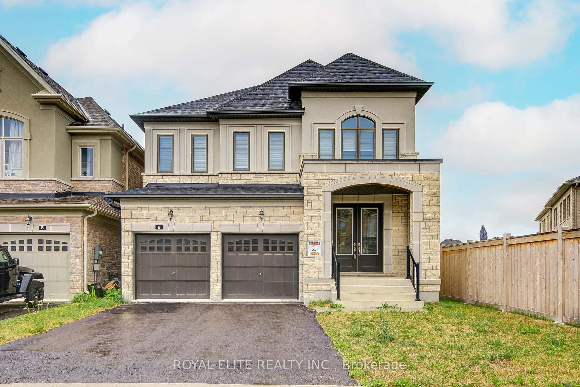4533 Mount Albert Rd, East Gwillimbury, Ontario L0G 1M0
Contact us about this property
Highlights
Estimated valueThis is the price Wahi expects this property to sell for.
The calculation is powered by our Instant Home Value Estimate, which uses current market and property price trends to estimate your home’s value with a 90% accuracy rate.Not available
Price/Sqft$513/sqft
Monthly cost
Open Calculator
Description
Lovely country home on sprawling almost 1ac lot. This cute family home has had some recent updates including flooring (24'), 4p bathroom update (22') and granite counter top (24'). The large living room overlooks the front yard and is open to the dining area with new flooring. Massive master bedroom has his and hers walk-in closets. The home is surrounded by mature trees, lush lawns and farmers fields behind. The wrap around deck and beautiful yard is perfect for family gatherings or to relax and read a book. Oversized detached double car garage/workshop. Move in and renovate or build your dream home on this huge almost 1ac, 132' x 330' lot, with endless possibilities. Country living close to all of the desirable amenities and minutes to town. Come enjoy the Country!
Property Details
Interior
Features
Main Floor
Kitchen
4.88 x 3.95Country Kitchen / B/I Shelves / W/O To Porch
Living
7.2 x 5.3Combined W/Dining / Gas Fireplace / Open Concept
Dining
3.3 x 2.2Combined W/Living / Laminate / Open Concept
Exterior
Features
Parking
Garage spaces 2
Garage type Detached
Other parking spaces 8
Total parking spaces 10
Property History
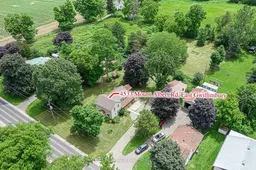 31
31