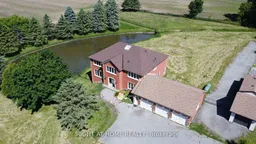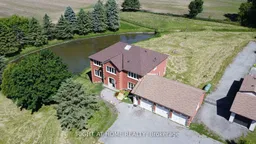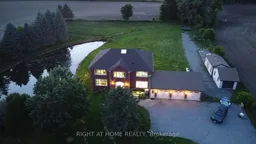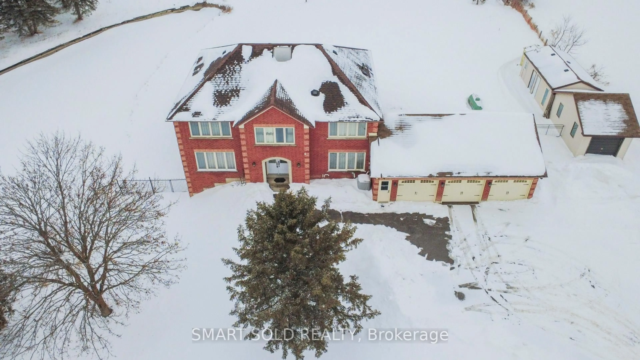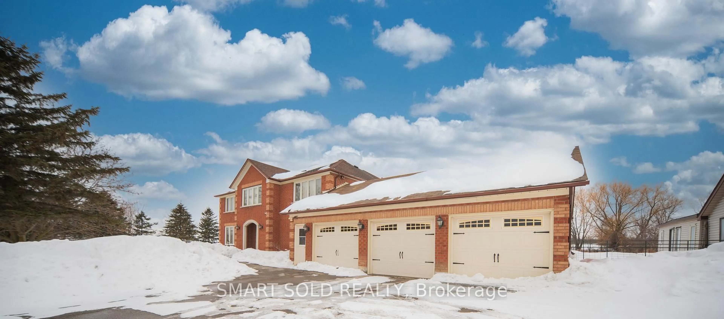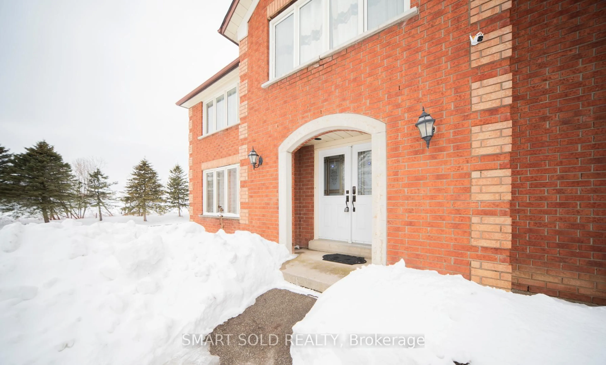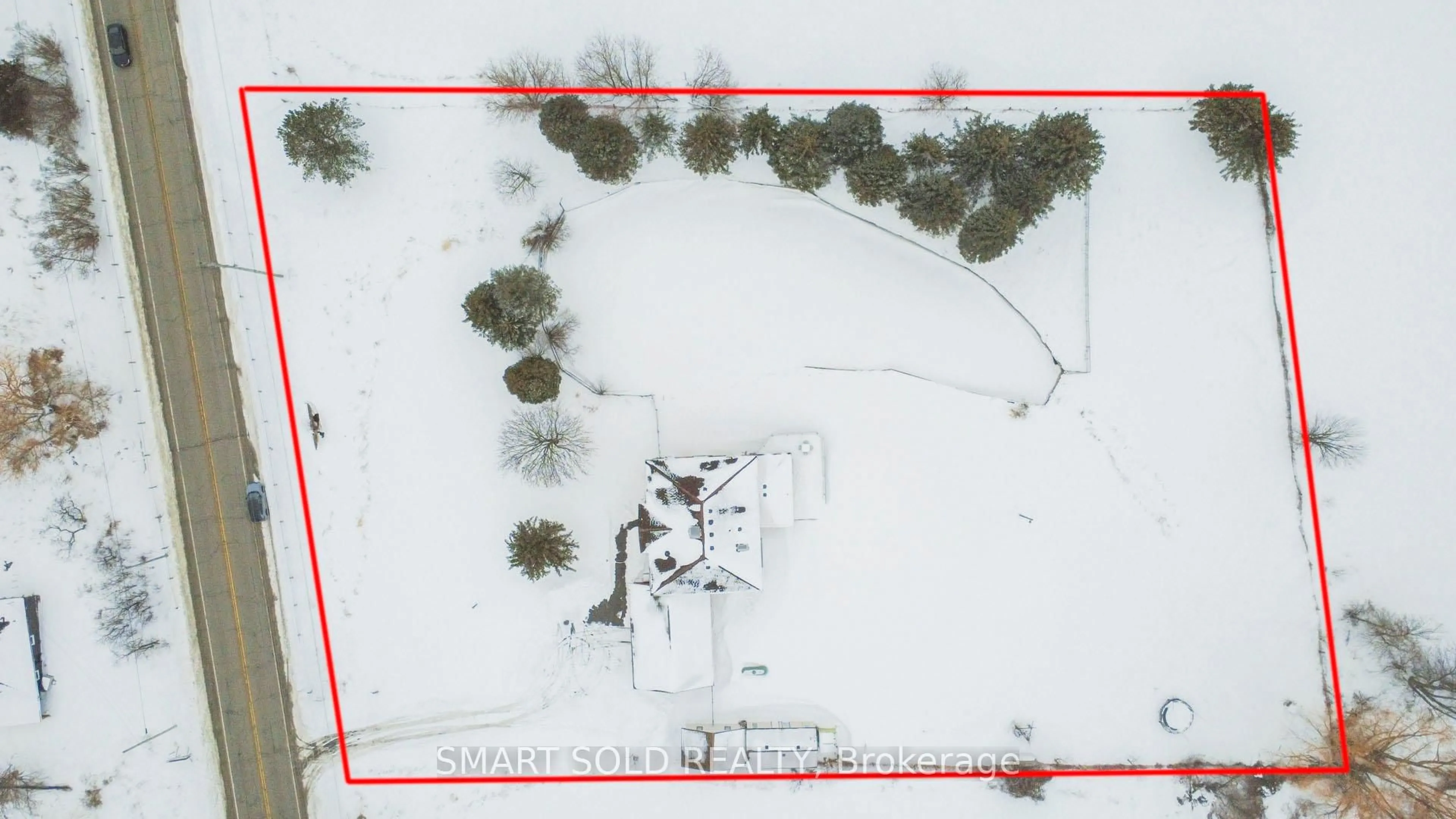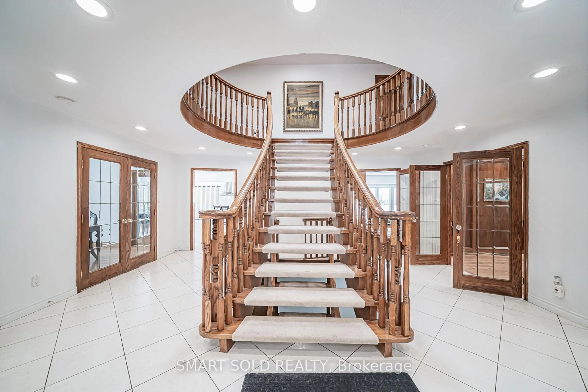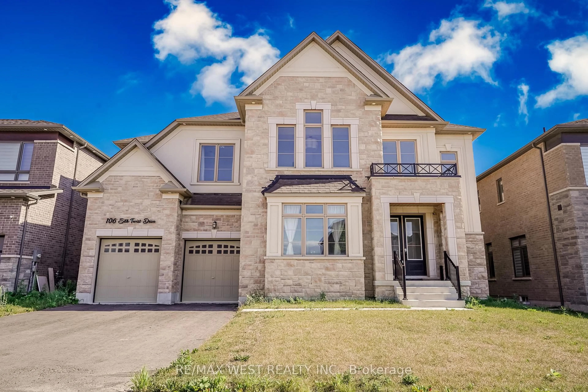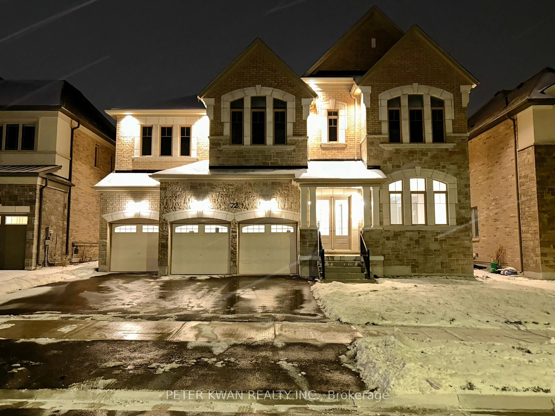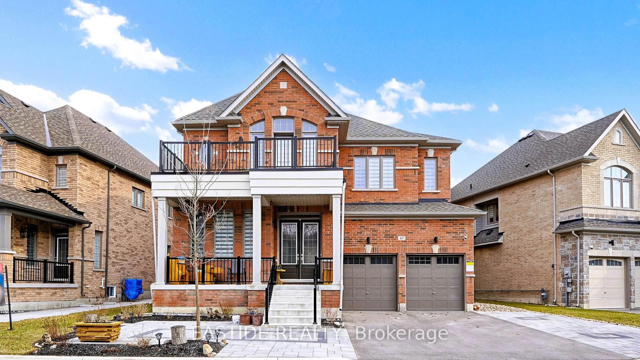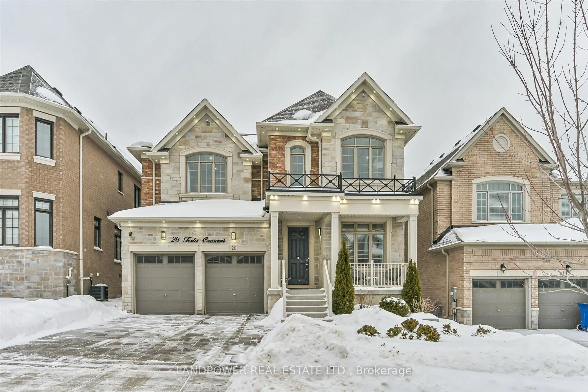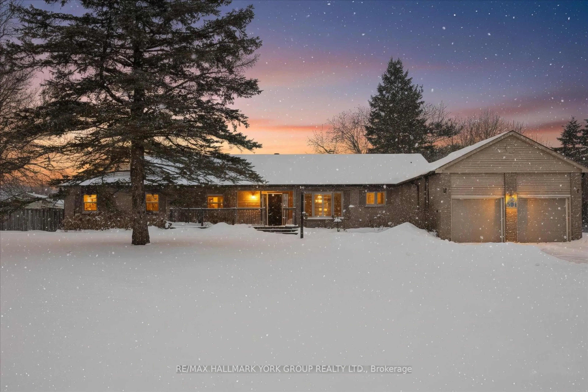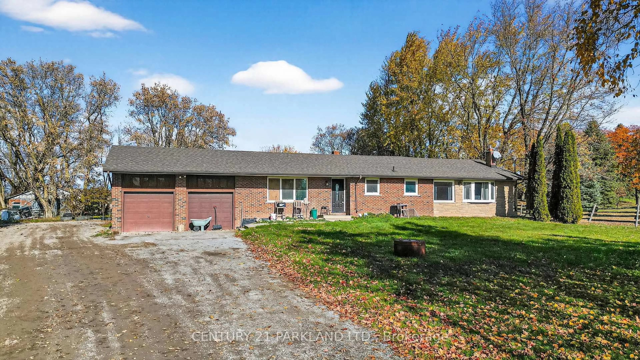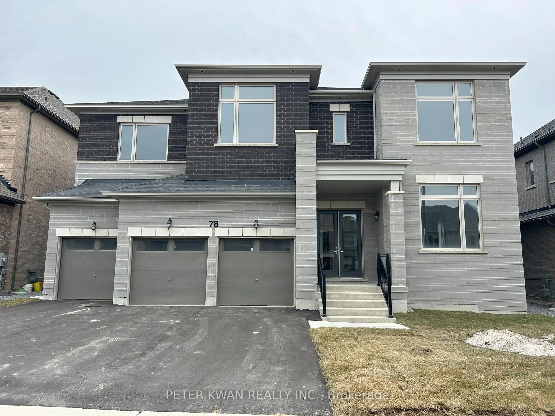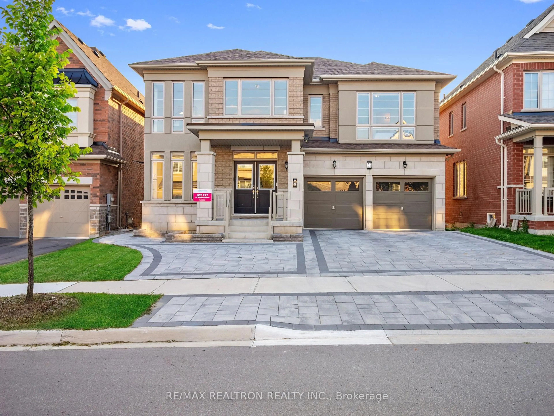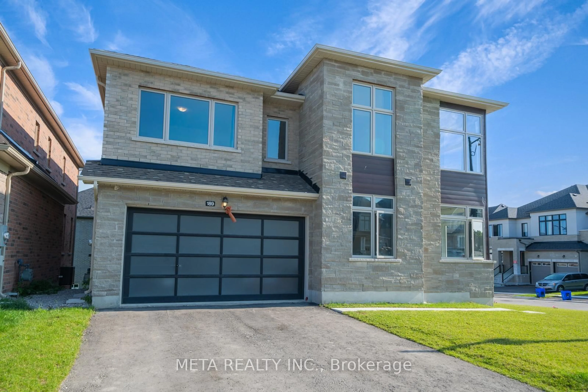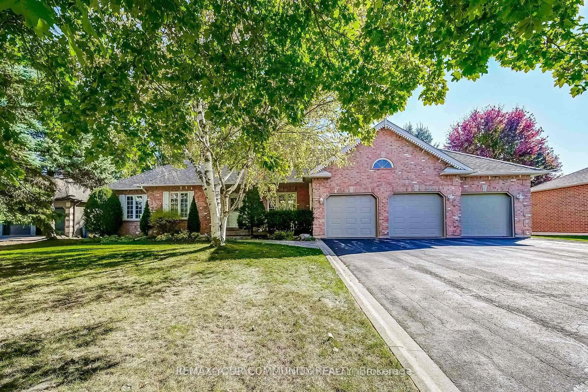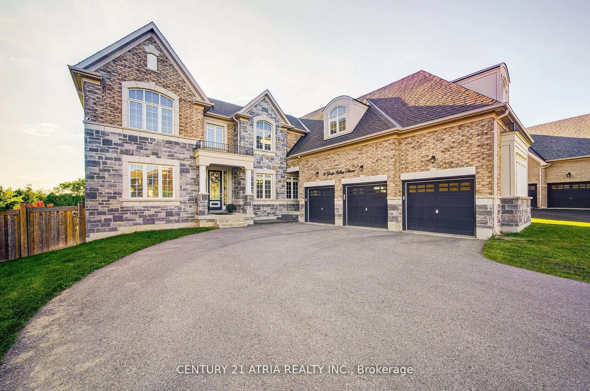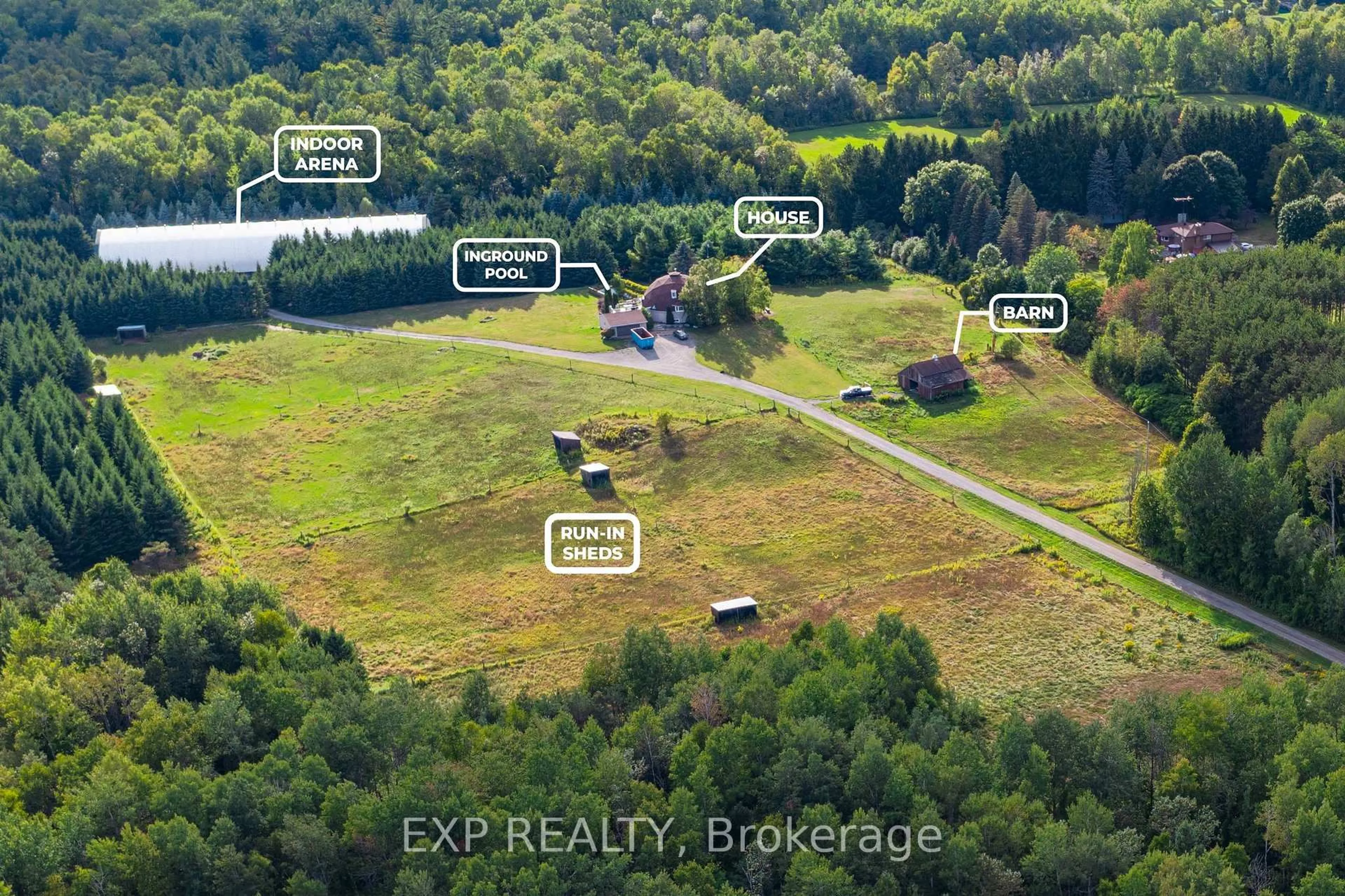1008 Mount Albert Rd, East Gwillimbury, Ontario L0G 1V0
Contact us about this property
Highlights
Estimated valueThis is the price Wahi expects this property to sell for.
The calculation is powered by our Instant Home Value Estimate, which uses current market and property price trends to estimate your home’s value with a 90% accuracy rate.Not available
Price/Sqft$424/sqft
Monthly cost
Open Calculator
Description
Stunning Custom-Built Estate Home Situated On Approximately 2 Acres Of Picturesque Land In The Highly Sought-After Sharon Community. Country Living With City Convenience. Offering The Perfect Blend Of Luxury, Privacy, And Convenience, This Impressive 2-Storey Residence Delivers Over 6000 Sq Ft Of Finished Living Space Designed For Large Or Multi-Generational Families. Featuring 5 Spacious Bedrooms Above Grade Plus 2 Additional Bedrooms In The Professionally Finished Walk-Out Basement, This Home Provides Ample Room For Comfortable Living. With 5 Full Upgraded Bathrooms, Every Member Of The Household Enjoys Both Privacy And Convenience. The Main Level Showcases Bright, Open-Concept Principal Rooms With Hardwood And Ceramic Flooring, Large Windows, And Elegant Finishes Throughout. The Well-Upgraded Kitchen Offers Generous Cabinetry And Prep Space, Ideal For Entertaining. A Walk-Out From The Lower Level Leads To An Expansive Backyard Retreat. Outdoors, Enjoy Your Own Private Oasis Complete With A Large Pond, Mature Trees, And Expansive Green Space. The Oversized Driveway Accommodates 10+ Vehicles In Addition To The Attached Garage, Making It Ideal For Gatherings Or Extended Families. Conveniently Located Just Minutes To Shopping And Public Transit Options Such As The East Gwillimbury GO Train Station. Enjoy Nearby Shopping At Costco And Upper Canada Mall. Amenities In Nearby Newmarket, With Easy Access To Highway 404 And The GO Train For Commuters. Experience Peaceful Country-Style Living Without Sacrificing Urban Convenience. A Rare Opportunity To Own A Private Estate Property In One Of York Region's Most Desirable Communities. Roof 2017, Window 2018, Furnace 2019, Insulation 2018. Endless Opportunity Presents Itself.
Property Details
Interior
Features
Main Floor
Dining
4.24 x 3.84hardwood floor / Large Window / Overlook Water
Kitchen
7.39 x 3.96Ceramic Floor / Stainless Steel Appl / Overlook Patio
Living
5.07 x 3.64hardwood floor / Large Window / O/Looks Frontyard
Breakfast
7.39 x 3.11Ceramic Floor / W/O To Deck / Overlook Water
Exterior
Features
Parking
Garage spaces 3
Garage type Attached
Other parking spaces 10
Total parking spaces 13
Property History
 46
46