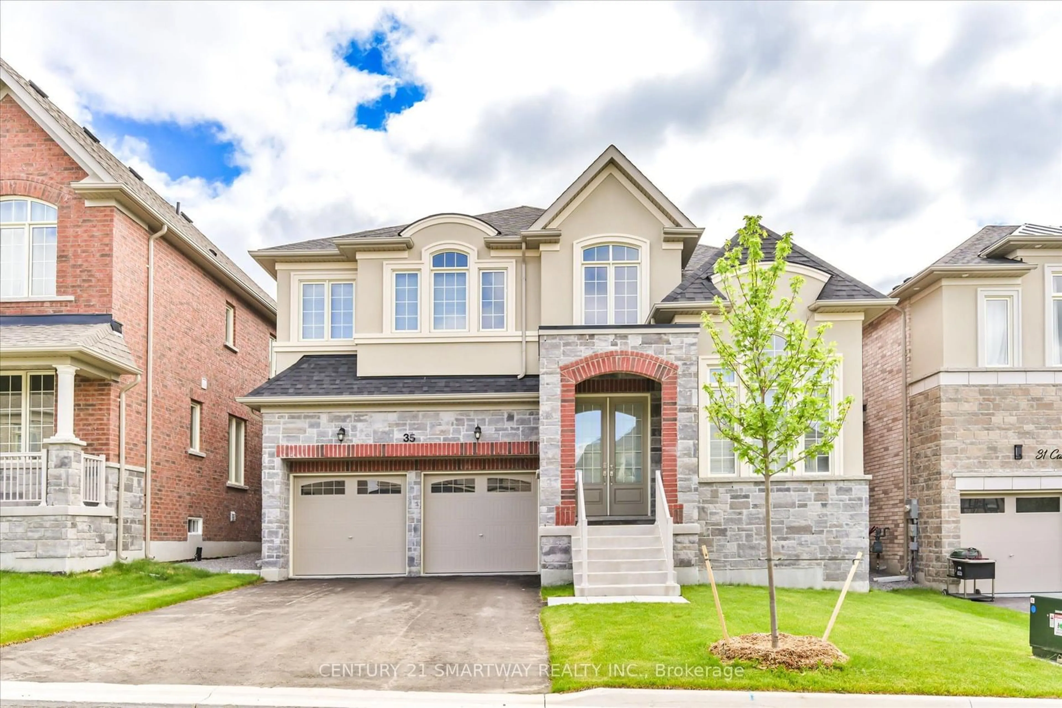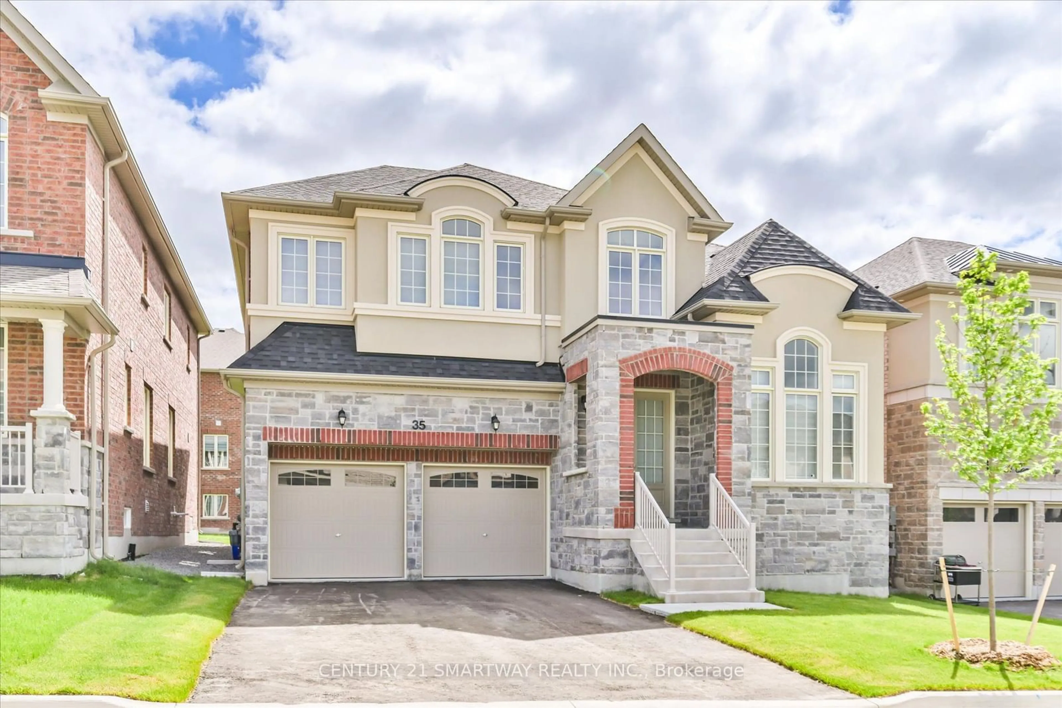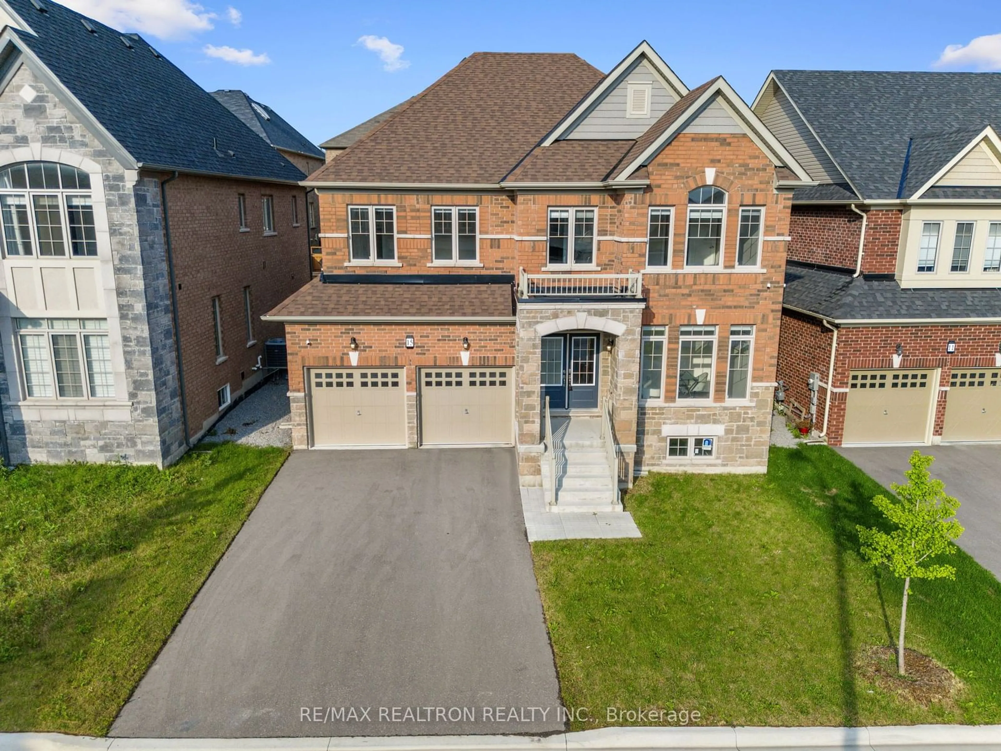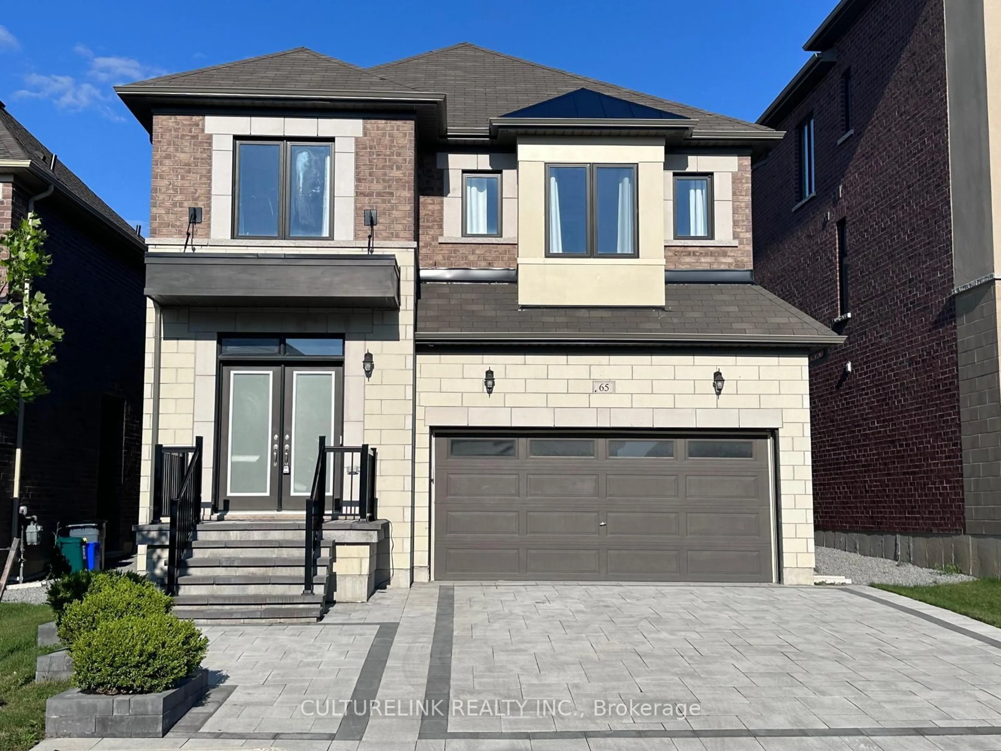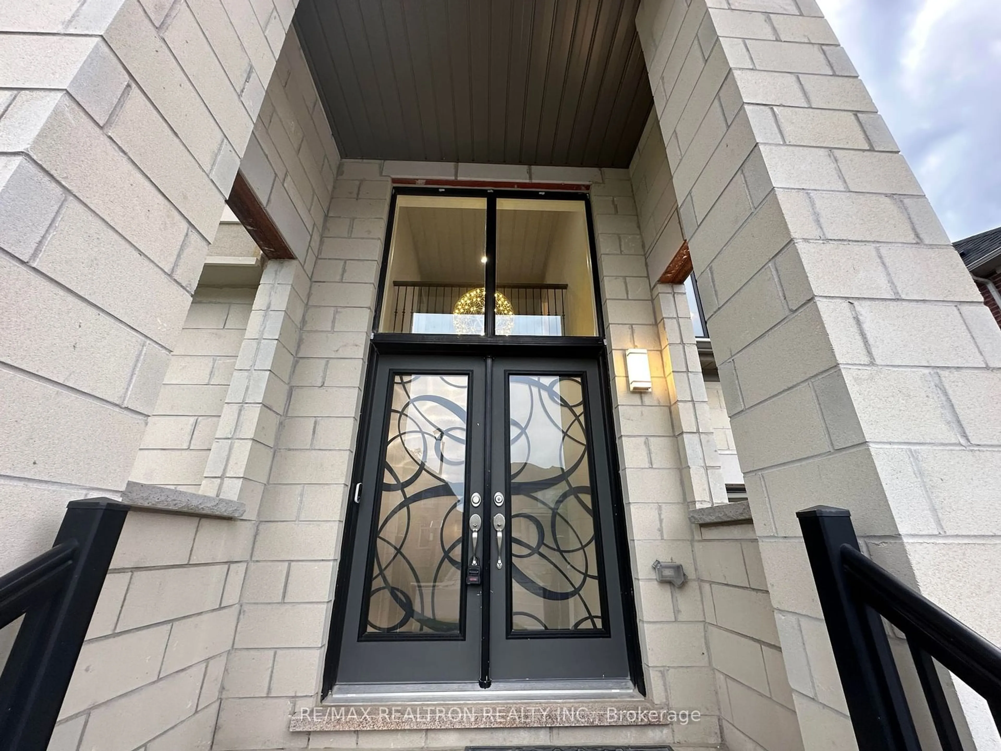35 CARRIAGE SHOP Bend, East Gwillimbury, Ontario L9N 0Y6
Contact us about this property
Highlights
Estimated ValueThis is the price Wahi expects this property to sell for.
The calculation is powered by our Instant Home Value Estimate, which uses current market and property price trends to estimate your home’s value with a 90% accuracy rate.$1,529,000*
Price/Sqft$464/sqft
Days On Market47 days
Est. Mortgage$6,438/mth
Tax Amount (2023)$6,626/yr
Description
Welcome to your dream home (approx 3200 sft) located in the sought after and award winning Master Planned Community of Queensville.! This beautifully upgraded home boasts a plethora of high-end features and modern conveniences, making it a perfect blend of luxury and functionality. This property offers both comfort and style for today's discerning homeowner. this immaculate ultra modern house offers bright spacious floor plan, high ceilings & Er Hardwood floors throughout. The heart of this home-- The Kitchen ---- with stainless steel appliances, plenty of cabinets along with adjoining dining and family room with cozy fireplace make it ideal for gatherings. Office---This multifunctional space can serve as a library, sitting room, or home office, It is the perfect quiet place whether you are needing to be productive or to steal away for some quiet time. Stained oak veneer staircases add a touch of sophistication and leads to the Master suite on the second floor that features a spa-like bathroom with an oversized glass shower, free style soaker tub, double sink vanity and large walk-in his and her closets. Neighborhood features: Excellent schools, Walking distance to trails, Well-maintained homes, Safe and quiet streets, Easy highway 404 access, Close to Upper Canada Mall, Shops/dining, and Public transit. Fast closing available. Schedule a viewing today and experience the epitome of luxurious living.
Property Details
Interior
Features
Ground Floor
Family
5.49 x 3.96Fireplace / O/Looks Backyard / Hardwood Floor
Living
6.25 x 4.29Combined W/Dining / Hardwood Floor
Dining
6.25 x 4.29Combined W/Living / Hardwood Floor
Kitchen
4.88 x 2.74Stainless Steel Appl / B/I Appliances / Backsplash
Exterior
Features
Parking
Garage spaces 2
Garage type Attached
Other parking spaces 4
Total parking spaces 6
Property History
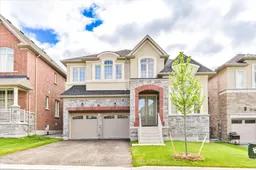 40
40Get up to 1% cashback when you buy your dream home with Wahi Cashback

A new way to buy a home that puts cash back in your pocket.
- Our in-house Realtors do more deals and bring that negotiating power into your corner
- We leverage technology to get you more insights, move faster and simplify the process
- Our digital business model means we pass the savings onto you, with up to 1% cashback on the purchase of your home
