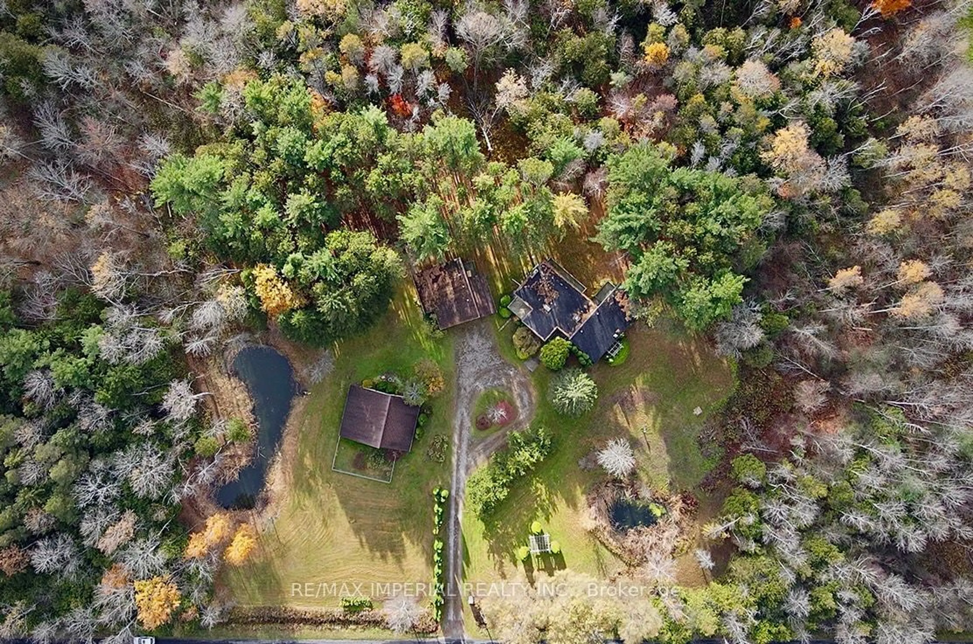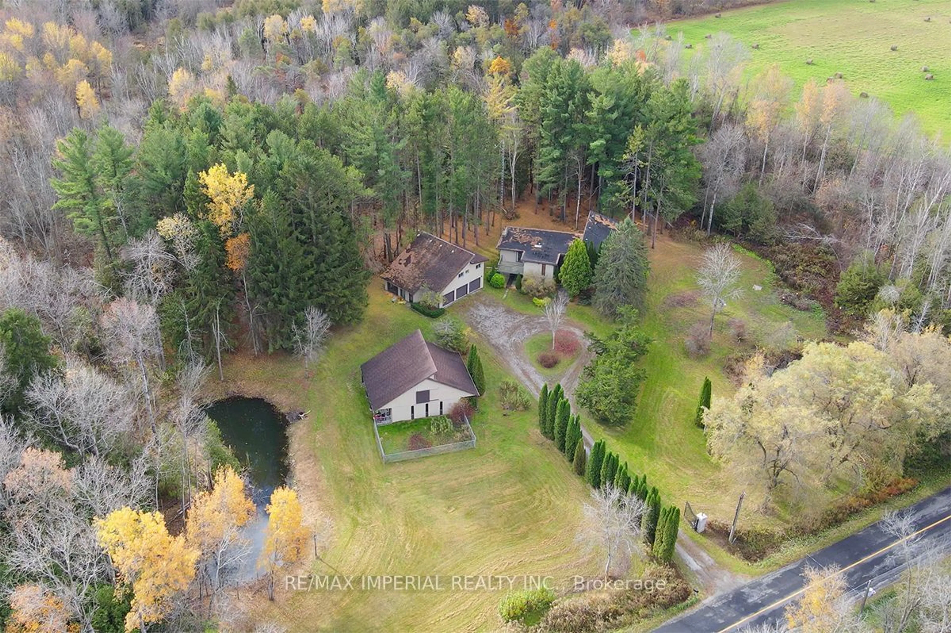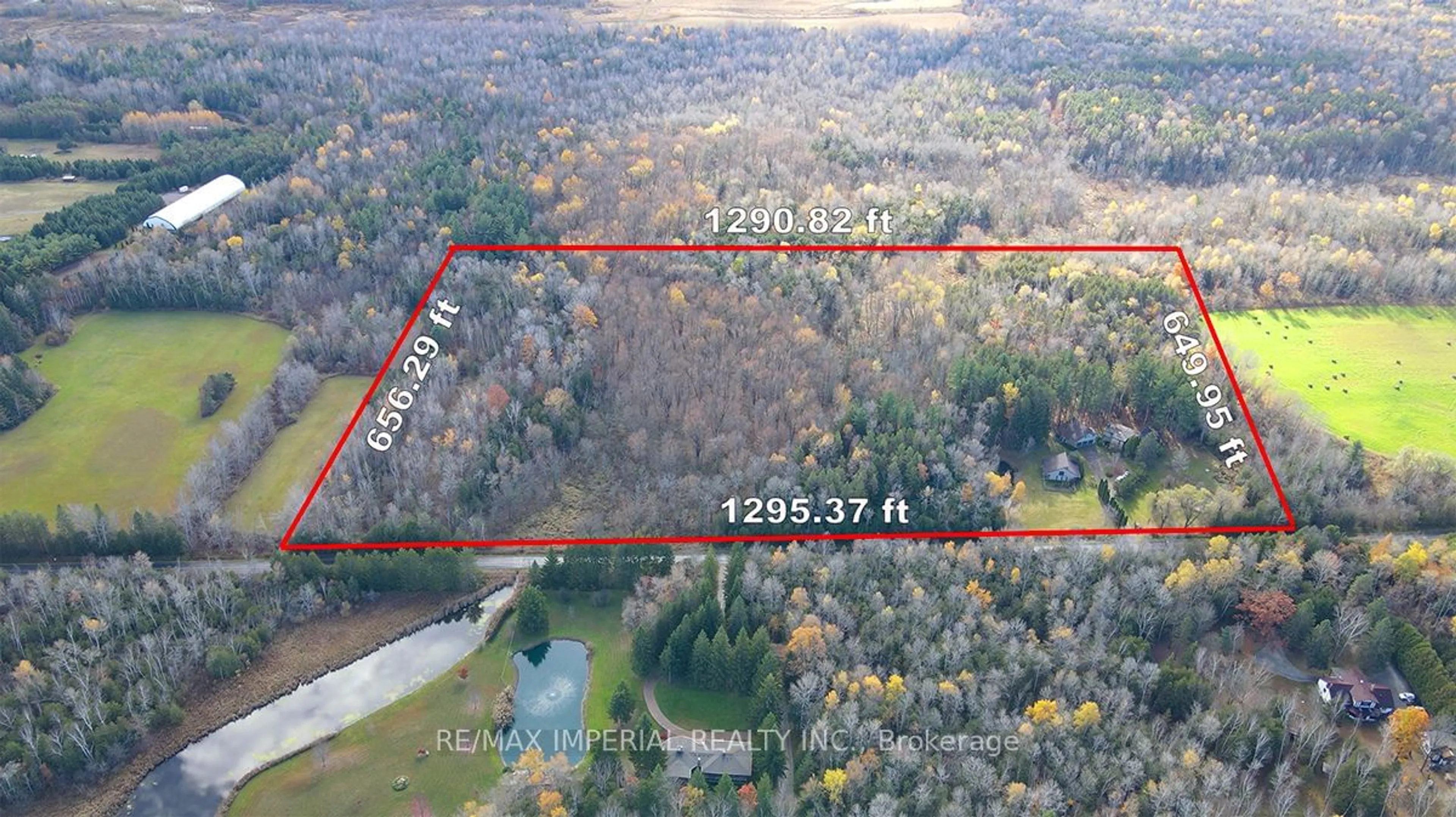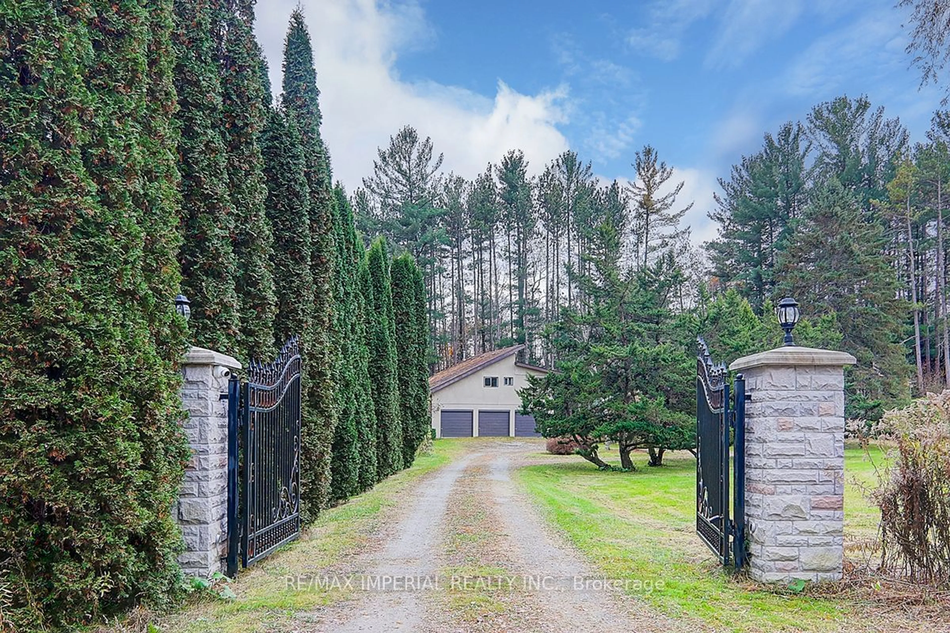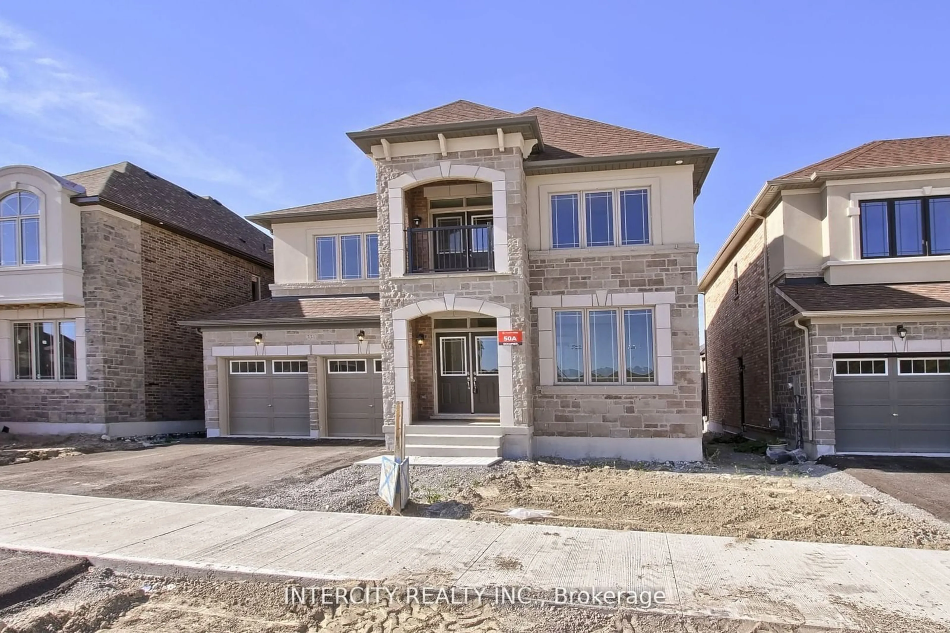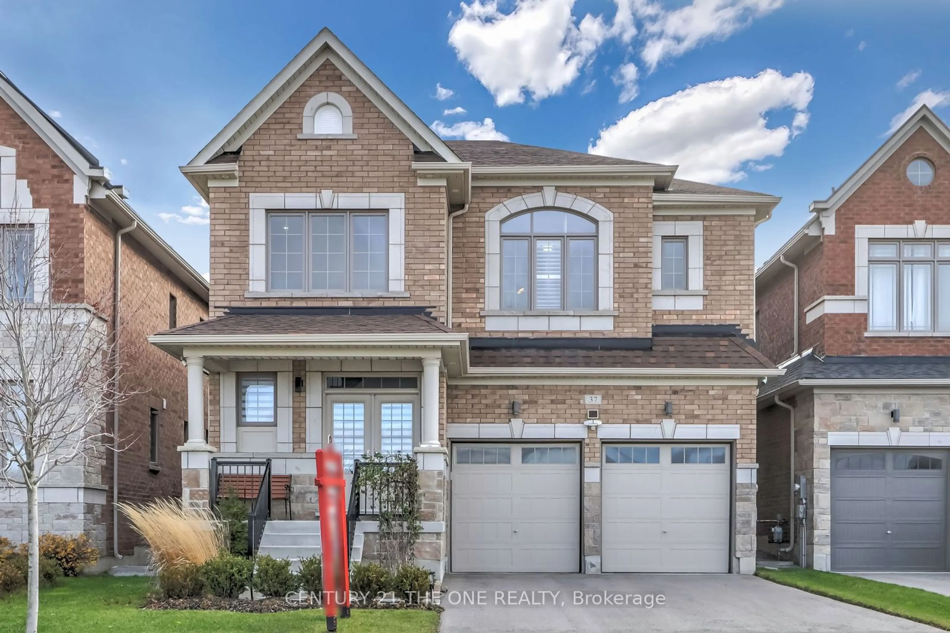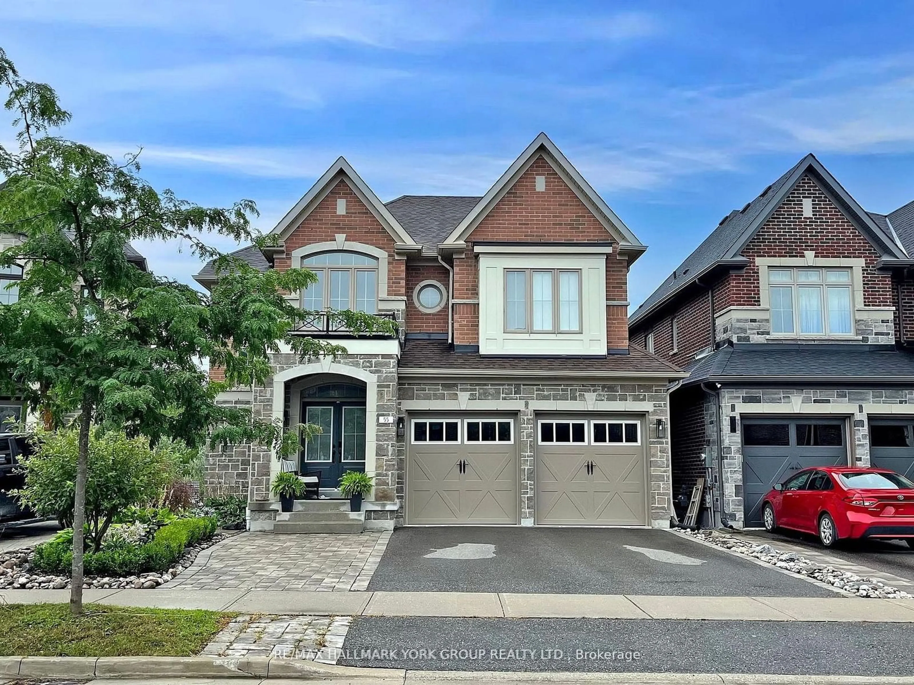3407 HOLBORN Rd, East Gwillimbury, Ontario L0G 1R0
Contact us about this property
Highlights
Estimated ValueThis is the price Wahi expects this property to sell for.
The calculation is powered by our Instant Home Value Estimate, which uses current market and property price trends to estimate your home’s value with a 90% accuracy rate.Not available
Price/Sqft-
Est. Mortgage$8,581/mo
Tax Amount (2024)$6,393/yr
Days On Market60 days
Description
THREE BUILDINGS ON ONE LOT. Escape to this extraordinary 19.24-acre estate, where luxury meets serenity. The property boasts 2 access points to Holborn Rd. - a gated main entrance and an additional walking trail access, enhancing both privacy and convenience. The custom-built main residence spans over 4,000 sq. ft. of thoughtfully designed living space, featuring 3 bedrooms on the main floor with over 10-foot ceilings, 2 bedrooms on the lower floor, 2 full bathrooms, and 5 decks perfect for soaking in the surrounding natural beauty. Every room is bathed in natural light, thanks to large floor-to-ceiling windows that offer sweeping views of mature trees, two ponds, and scenic trails. The lower level, with its own private entrance, opens up to a bright and airy family room, a dedicated office, a cold room, and an additional bedroom ideal for hosting guests or creating a private suite for extended family. Beyond the main house, the estate includes a 3-car garage with plenty of room for vehicles, recreational equipment, or a workshop. Above the garage, a charming coach house features a main floor office and a fully-equipped second-floor apartment complete with a kitchen, full bathroom, bedroom, and its own morning deck, making it perfect for guests or an in-law suite. For horse enthusiasts or those with creative visions, the 6-stall barn offers endless potential, from an equestrian haven to a hobby space. Outside, the land itself is a sanctuary. Towering trees, tranquil ponds, and private walking trails invite you to enjoy the outdoors in complete privacy. Whether youre looking to create a family retreat, a multi-generational living setup, or simply your own peaceful escape from the world, this estate delivers unmatched versatility and charm. With nearly 20 acres of land, THREE unique buildings, and endless possibilities, this one-of-a-kind property invites you to make your dreams a reality
Property Details
Interior
Features
Main Floor
Kitchen
5.98 x 4.84Skylight / Tile Floor / W/O To Deck
Dining
4.95 x 3.39Hardwood Floor / W/O To Deck / O/Looks Ravine
Living
4.51 x 3.50Hardwood Floor / O/Looks Ravine / Electric Fireplace
Family
7.13 x 4.71Fireplace / Hardwood Floor / W/O To Deck
Exterior
Features
Parking
Garage spaces 3
Garage type Detached
Other parking spaces 20
Total parking spaces 23
Get up to 1% cashback when you buy your dream home with Wahi Cashback

A new way to buy a home that puts cash back in your pocket.
- Our in-house Realtors do more deals and bring that negotiating power into your corner
- We leverage technology to get you more insights, move faster and simplify the process
- Our digital business model means we pass the savings onto you, with up to 1% cashback on the purchase of your home
