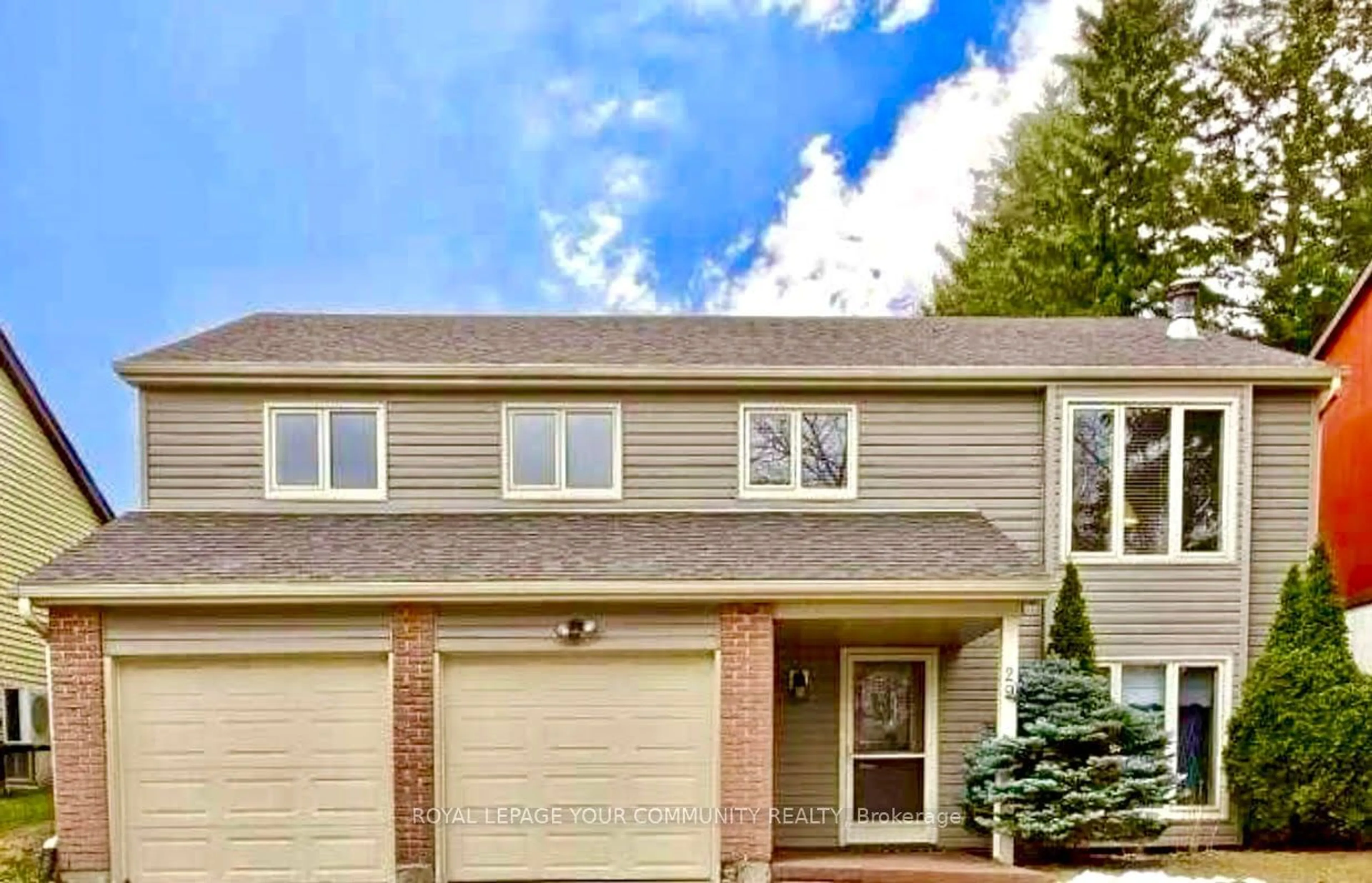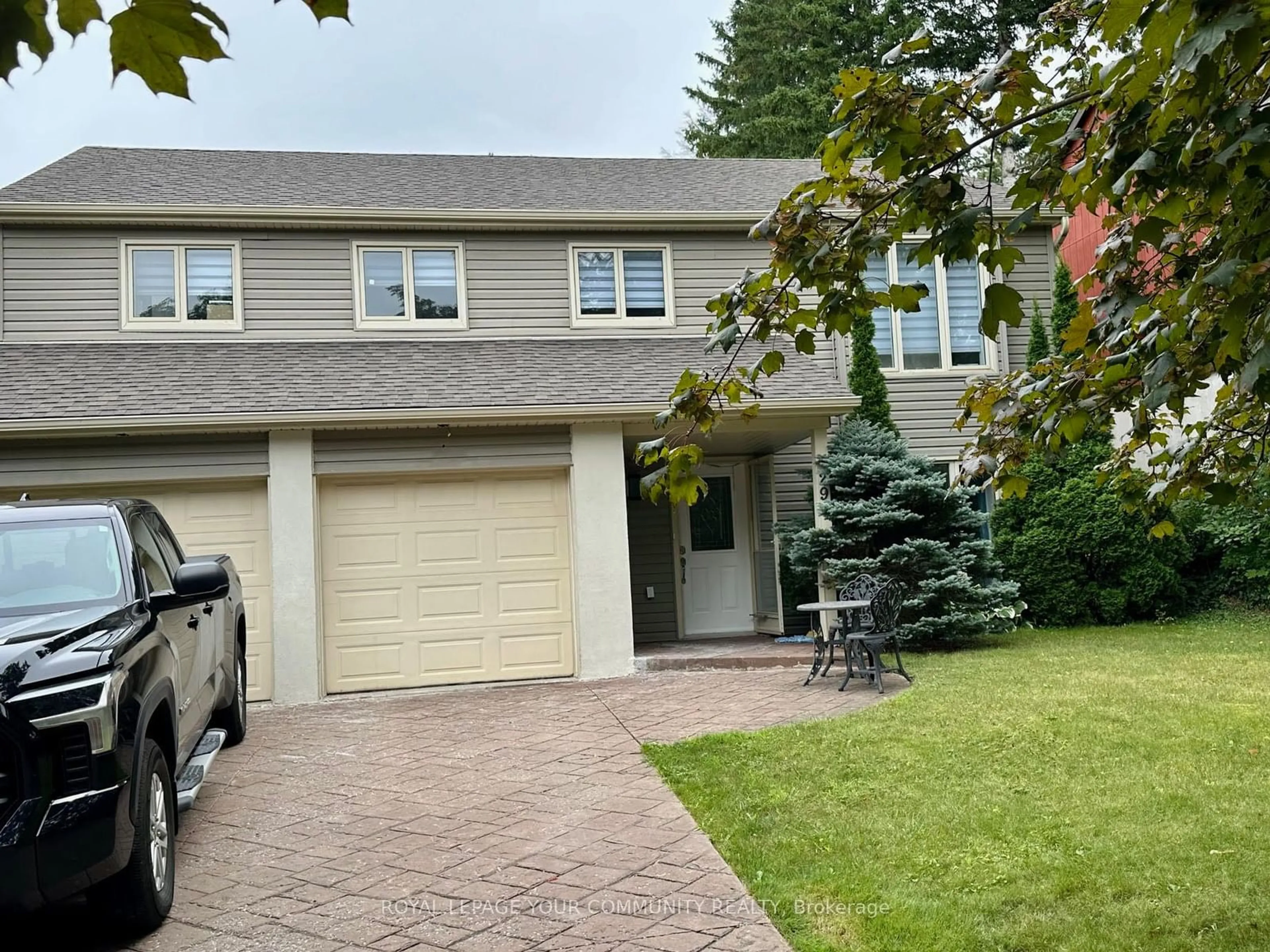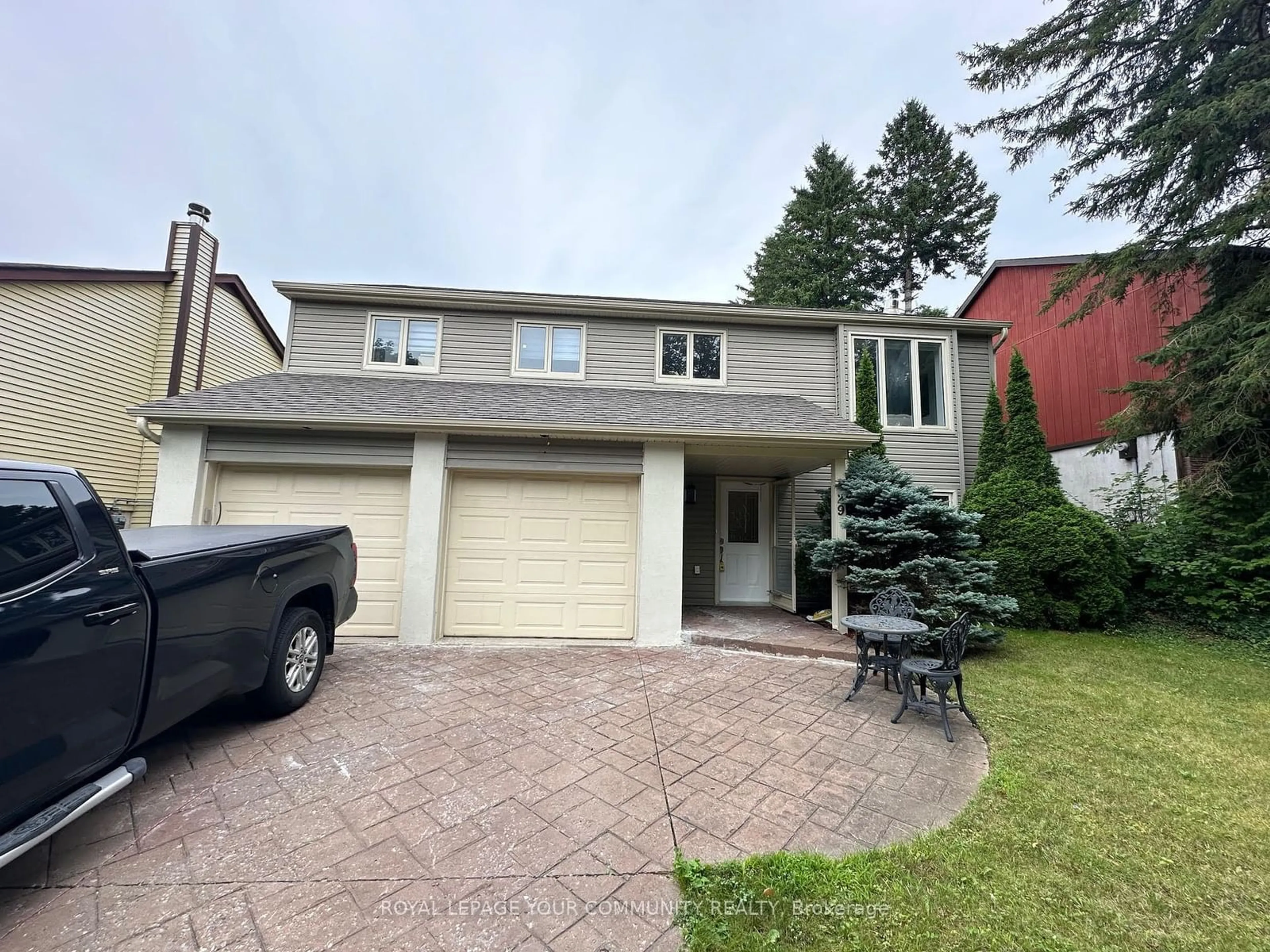29 Plank Rd, East Gwillimbury, Ontario L9N 1B4
Contact us about this property
Highlights
Estimated ValueThis is the price Wahi expects this property to sell for.
The calculation is powered by our Instant Home Value Estimate, which uses current market and property price trends to estimate your home’s value with a 90% accuracy rate.Not available
Price/Sqft$699/sqft
Est. Mortgage$5,149/mo
Tax Amount (2023)$3,983/yr
Days On Market107 days
Description
Bright & Spacious 3+1 Bedroom Home in Desirable Holland Landing.Discover this beautifully renovated 3+1 bedroom home on a 50 x 131 ft lot in the highly sought-after community of Holland Landing! This home offers a perfect blend of comfort and convenience, making it ideal for family living.The lower level features in-law/nanny suite & income potential with a family room,2 bedrooms,bathroom, garage access & laundry. Upstairs, enjoy a bright living room with an additional fireplace, a dining room with deck access, a galley kitchen, and a large master bedroom with a semi-ensuite. Step outside to a gorgeous backyard deck, perfect for entertaining or relaxing.Located in a family-friendly neighborhood near parks, schools, transit, shops, and Highway 400,this home is perfect for comfortable living. Don't miss the opportunity to make this charming home yours!Lots of upgrades within,include Floors, Furnace & Central A/C 2022.
Property Details
Interior
Features
Upper Floor
Kitchen
4.32 x 2.34Open Concept / Modern Kitchen / Breakfast Bar
Dining
3.61 x 6.56Combined W/Living / W/O To Deck / Laminate
Living
4.75 x 4.70Combined W/Dining / Fireplace / Laminate
Prim Bdrm
3.94 x 3.43Semi Ensuite / Large Closet / Laminate
Exterior
Features
Parking
Garage spaces 2
Garage type Attached
Other parking spaces 4
Total parking spaces 6
Property History
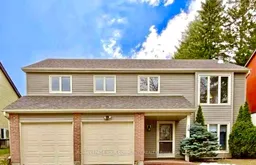 22
22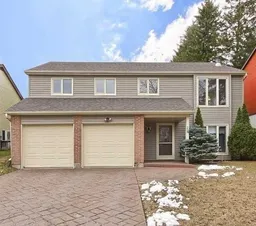 26
26Get up to 1% cashback when you buy your dream home with Wahi Cashback

A new way to buy a home that puts cash back in your pocket.
- Our in-house Realtors do more deals and bring that negotiating power into your corner
- We leverage technology to get you more insights, move faster and simplify the process
- Our digital business model means we pass the savings onto you, with up to 1% cashback on the purchase of your home
