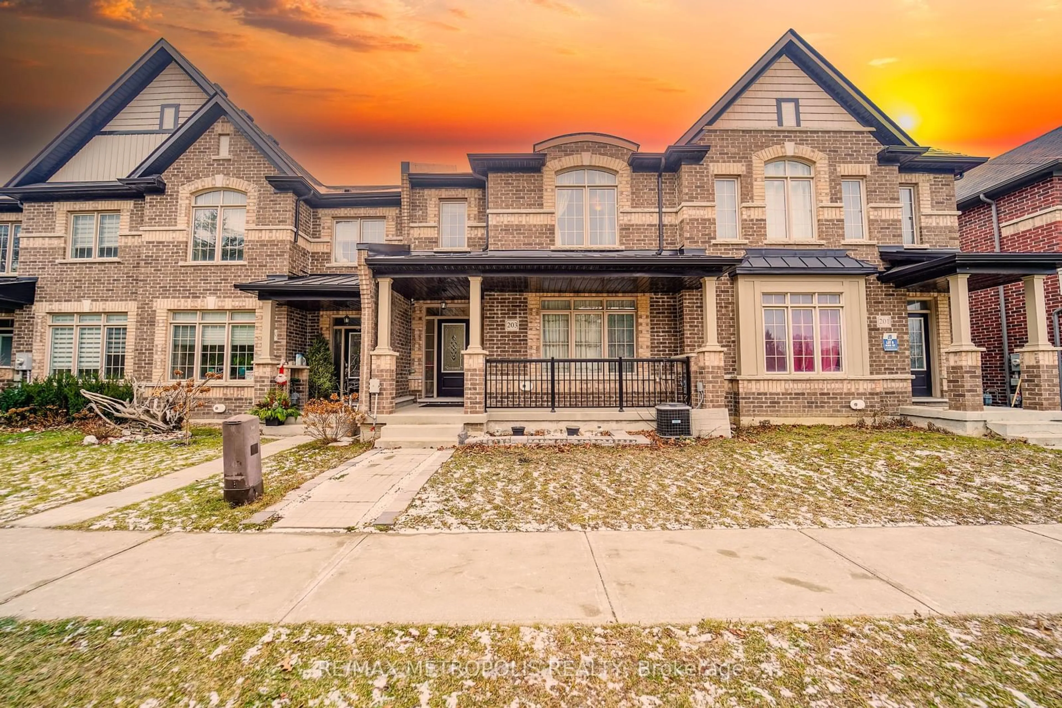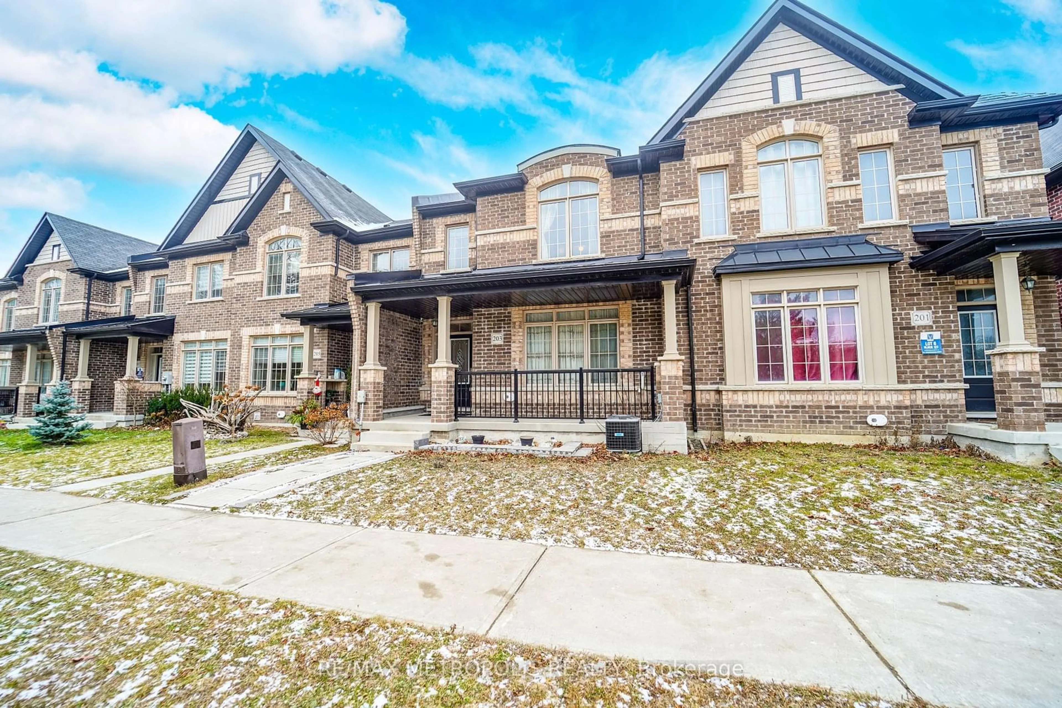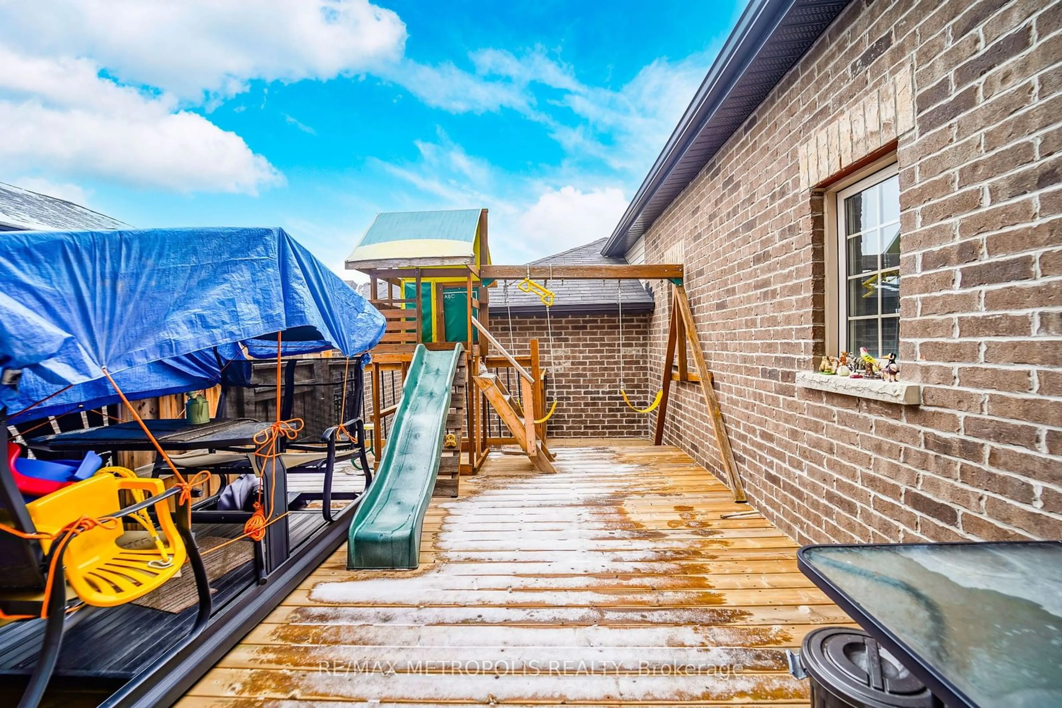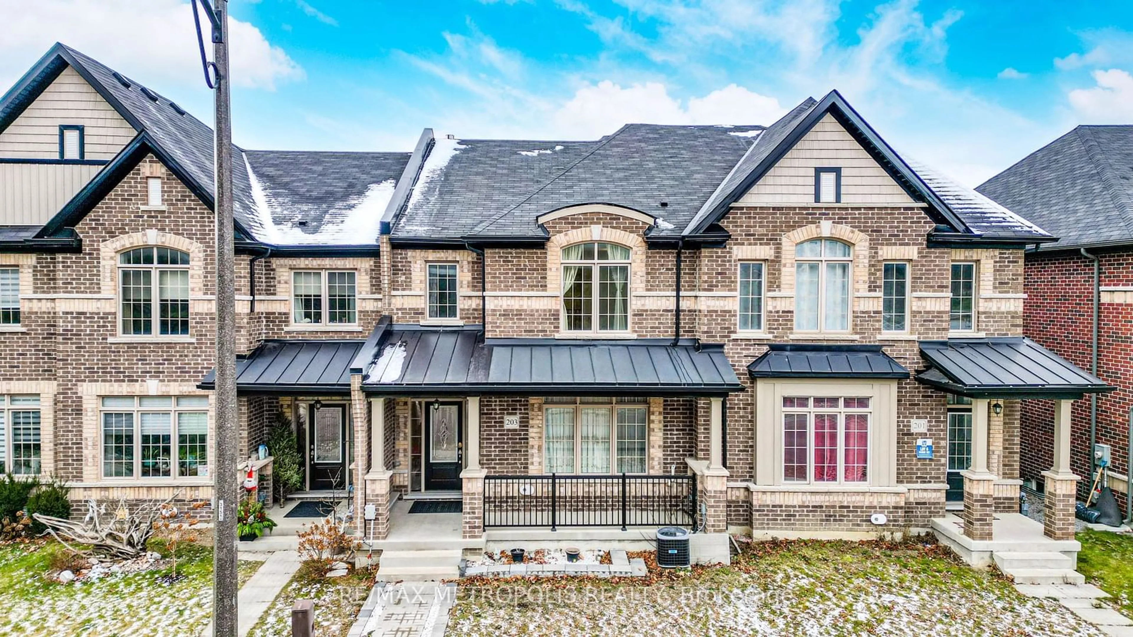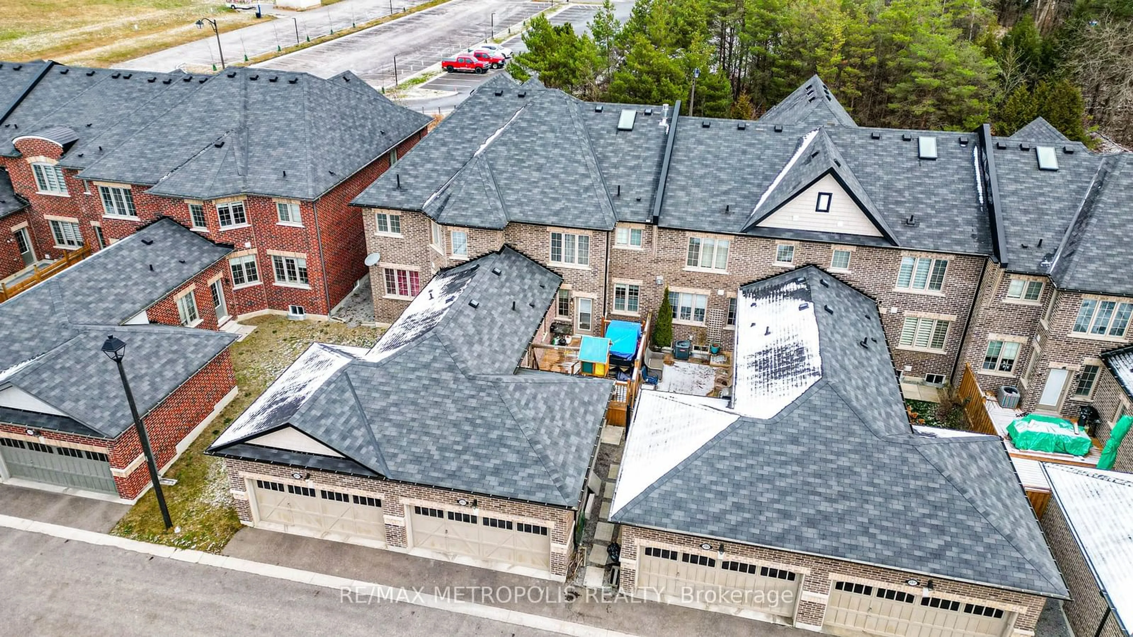203 Beechborough Cres, East Gwillimbury, Ontario L9N 0L6
Contact us about this property
Highlights
Estimated ValueThis is the price Wahi expects this property to sell for.
The calculation is powered by our Instant Home Value Estimate, which uses current market and property price trends to estimate your home’s value with a 90% accuracy rate.Not available
Price/Sqft$494/sqft
Est. Mortgage$4,724/mo
Tax Amount (2024)$5,426/yr
Days On Market52 days
Description
Situated In A Sought-After Neighbourhood, This beautifully upgraded townhouse in East Gwillimbury offers the perfect blend of style, comfort, and convenience. Featuring 3+1 Spacious Bedrooms and 4 Modern Bathrooms, Hardwood Floors, Pot lights, 9Ft Ceiling, Skylight, Creating a Bright and Welcoming Atmosphere, and Ample Parking with a Double Car Garage. Finished Basement offering extra SQFT! Perfect for a home theatre, gym, or playroom. Second Floor Offers 3 Spacious Bedrooms W/ Large Windows. Located just minutes from Upper Canada Mall making Shopping, Dining, and Entertainment a Breeze, with easy access to Highway 404 for commuters and weekend getaways. Excellent Schools, Parks, Playgrounds, Nearby Walking Trails, and a Community Center. makes this Townhouse more than a Home - its a Lifestyle Upgrade! This Home Is Perfect For Those Who Appreciate A Residential Living While Being Minutes Away From Amenities!
Property Details
Interior
Features
2nd Floor
2nd Br
0.00 x 0.00Prim Bdrm
0.00 x 0.005 Pc Ensuite / W/I Closet / Large Window
3rd Br
0.00 x 0.00Exterior
Features
Parking
Garage spaces 2
Garage type Attached
Other parking spaces 0
Total parking spaces 2
Property History
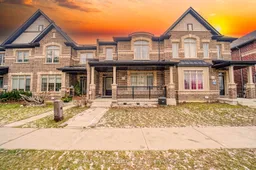 39
39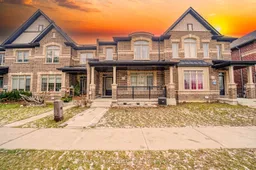
Get up to 1% cashback when you buy your dream home with Wahi Cashback

A new way to buy a home that puts cash back in your pocket.
- Our in-house Realtors do more deals and bring that negotiating power into your corner
- We leverage technology to get you more insights, move faster and simplify the process
- Our digital business model means we pass the savings onto you, with up to 1% cashback on the purchase of your home
