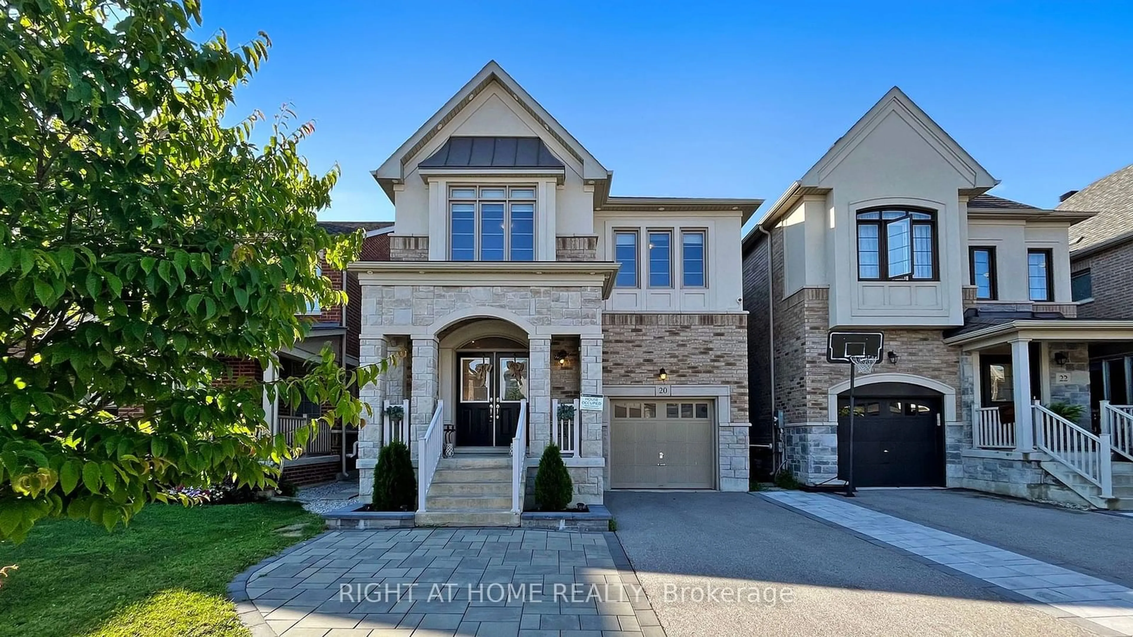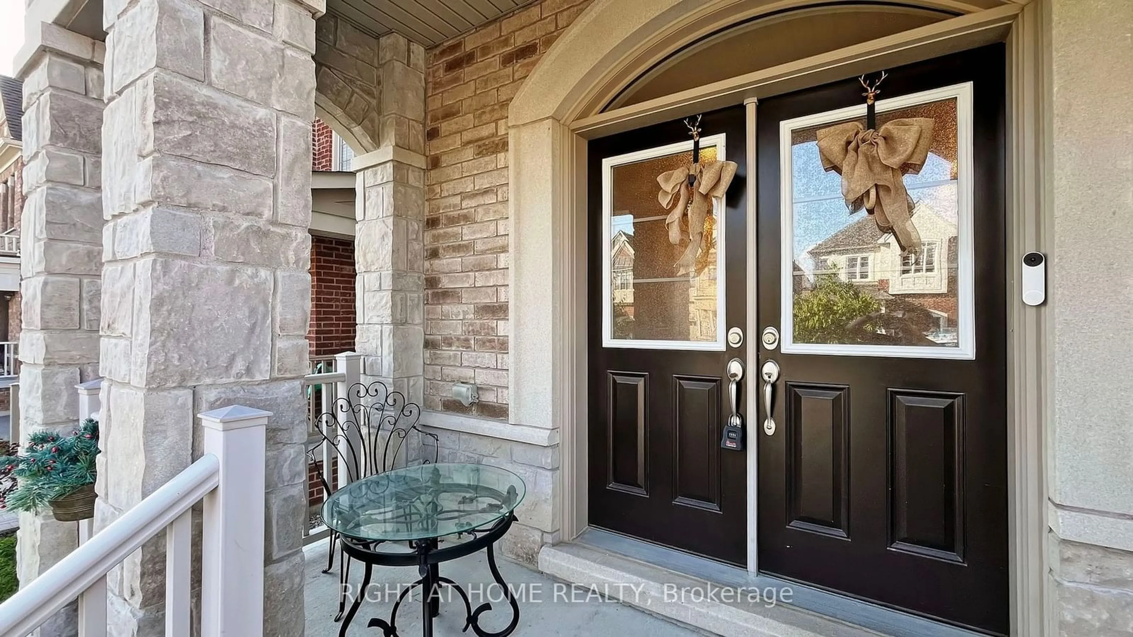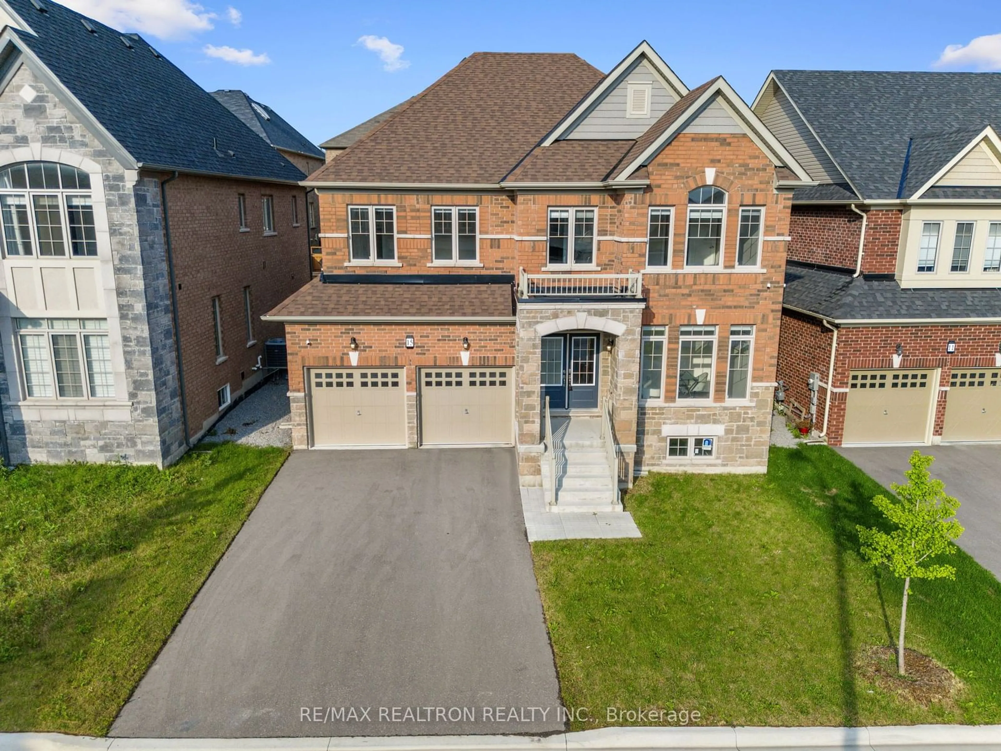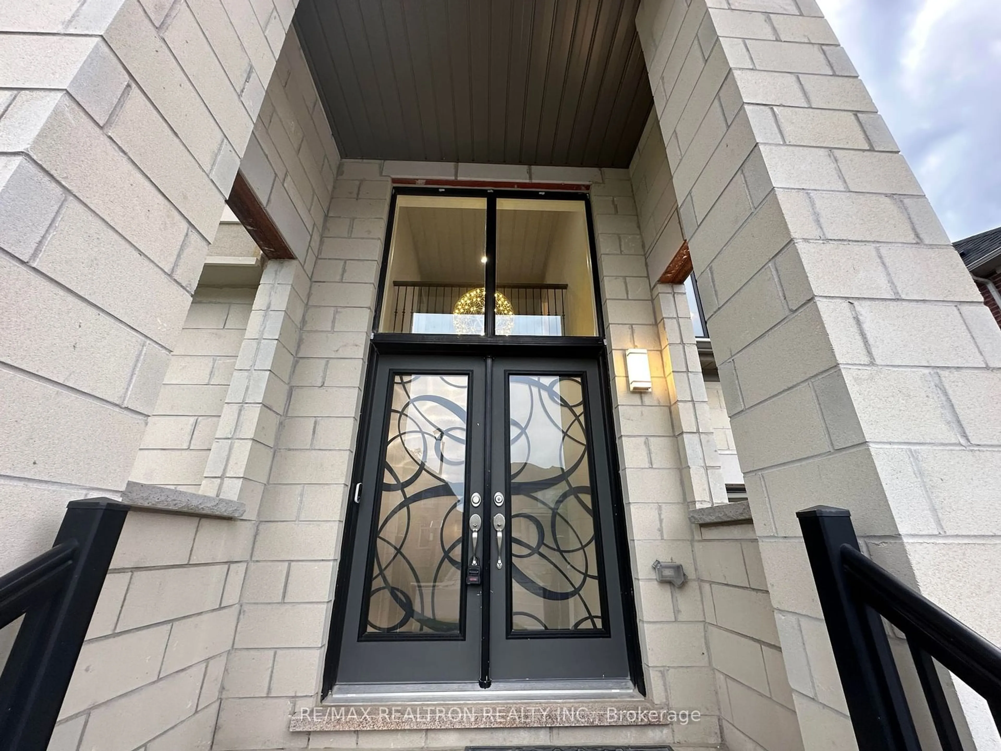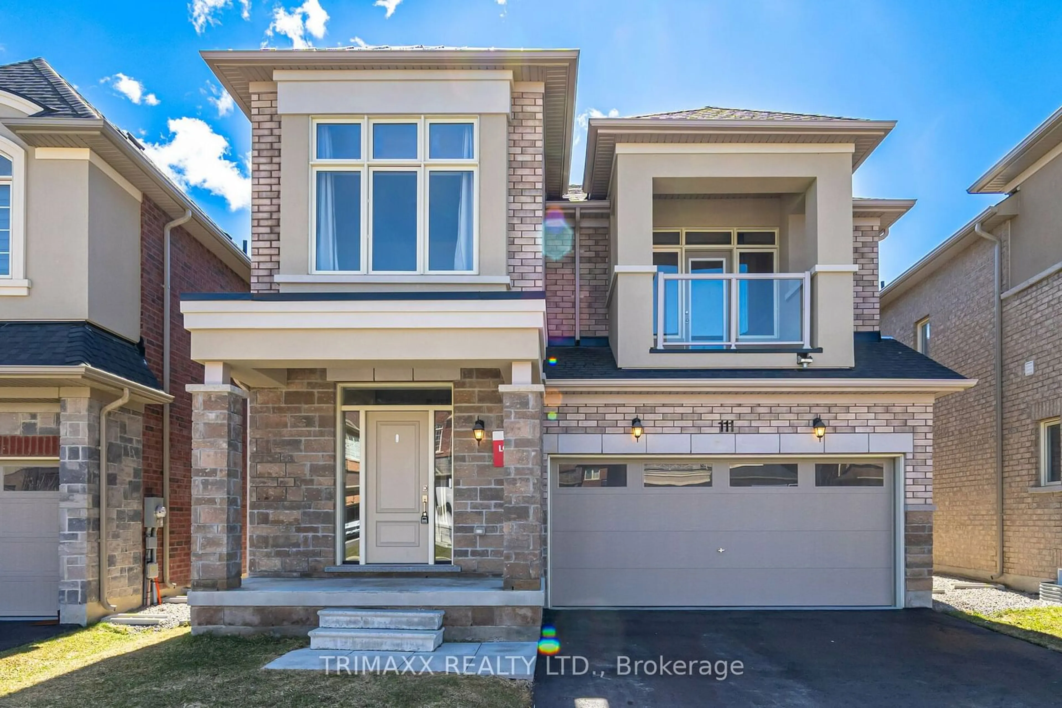20 Festival Crt, East Gwillimbury, Ontario L9N 0N8
Contact us about this property
Highlights
Estimated ValueThis is the price Wahi expects this property to sell for.
The calculation is powered by our Instant Home Value Estimate, which uses current market and property price trends to estimate your home’s value with a 90% accuracy rate.$1,302,000*
Price/Sqft$629/sqft
Days On Market11 days
Est. Mortgage$6,004/mth
Tax Amount (2023)$5,850/yr
Description
Welcome To This Exquisite 4+1 Bedroom, Detached Home Nestled in the beautiful community of Sharon Village. This Stunning Residence is beautifully upgraded and designed with functionality in mind. Step Inside And Be Captivated By The Open Concept Layout, Upgraded Kitchen with Stainless Steel Appliances & Quartz Countertops an Backsplash Overlooking the Private Garden. The Main Floor Features High Ceilings, Oversized Windows, Premium Hardwood Flooring, Pot Lights and Iron Railings on the Staircase. Retreat To The Oversized Primary Suite With A Walk-in Closet and 5 Piece Ensuite. The Newly Finished Basement Apartment Offers a large1 Bedroom Suite with a Full Kitchen, Bathroom and Separate Entrance. Lots of Natural Light with an Oversized Living Area and Laundry Make this Basement Apartment the Perfect Finish to This Home. The Sun filled Backyard Offers A Peaceful Retreat That's Perfect For Relaxation and Entertaining. Centrally Located near all Shops, HWY 404, Transit, Schools, Parks and Entertainment. Nearby More Amenities, Soccer Field, Baseball, Basketball, Tennis Courts & Walking Trails. This Meticulously Well-Maintained Home Provides The Ultimate In comfortable Living!
Property Details
Interior
Features
Main Floor
Family
4.26 x 4.05Hardwood Floor / Gas Fireplace / Window
Kitchen
3.10 x 2.96Vinyl Floor / Quartz Counter / Stainless Steel Appl
Breakfast
3.31 x 3.10Vinyl Floor / Overlook Patio / Window
Dining
4.31 x 3.70Hardwood Floor / Open Concept / Combined W/Living
Exterior
Features
Parking
Garage spaces 1
Garage type Attached
Other parking spaces 2
Total parking spaces 3
Property History
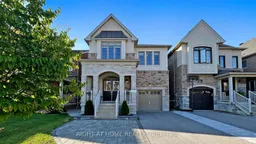 32
32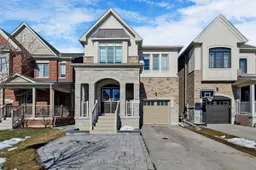 29
29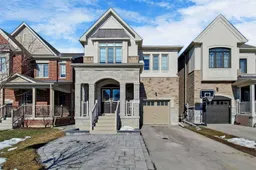 38
38Get up to 1% cashback when you buy your dream home with Wahi Cashback

A new way to buy a home that puts cash back in your pocket.
- Our in-house Realtors do more deals and bring that negotiating power into your corner
- We leverage technology to get you more insights, move faster and simplify the process
- Our digital business model means we pass the savings onto you, with up to 1% cashback on the purchase of your home
