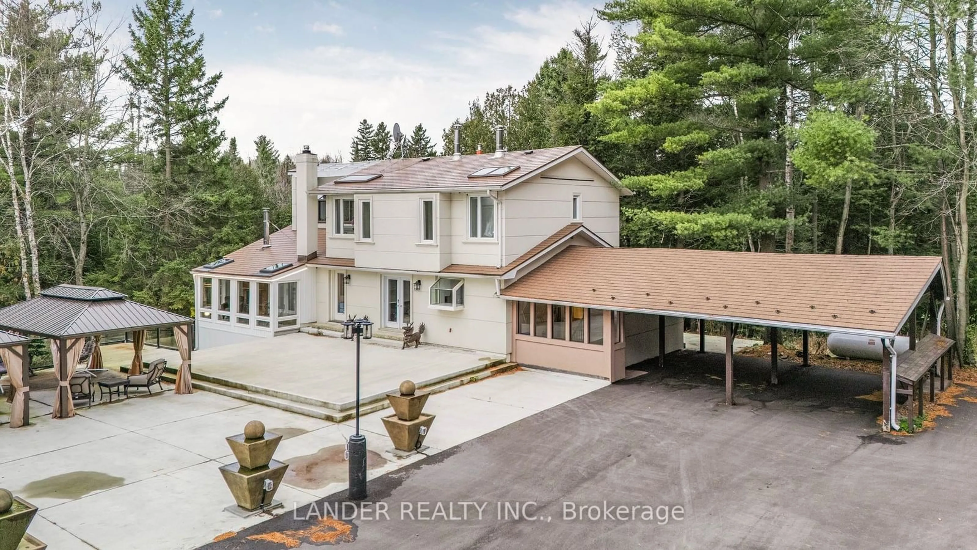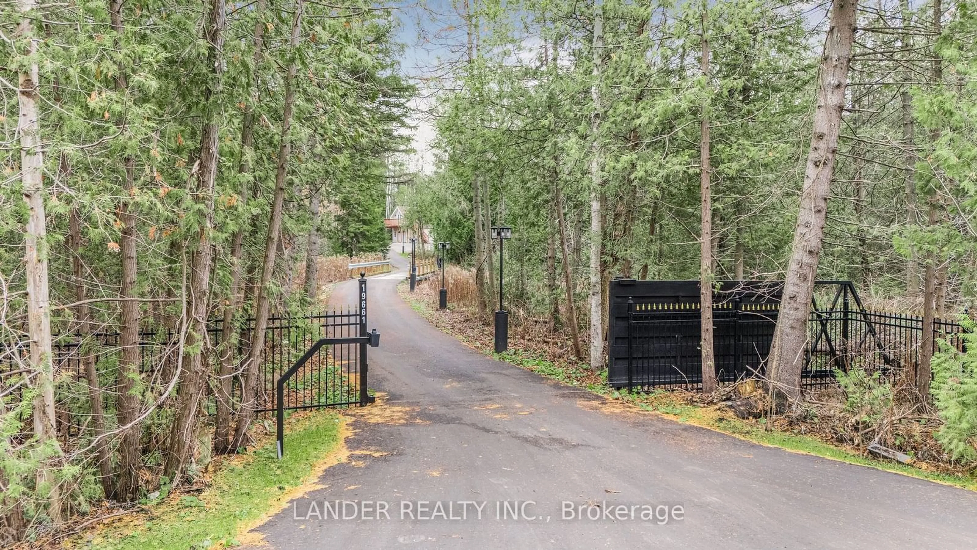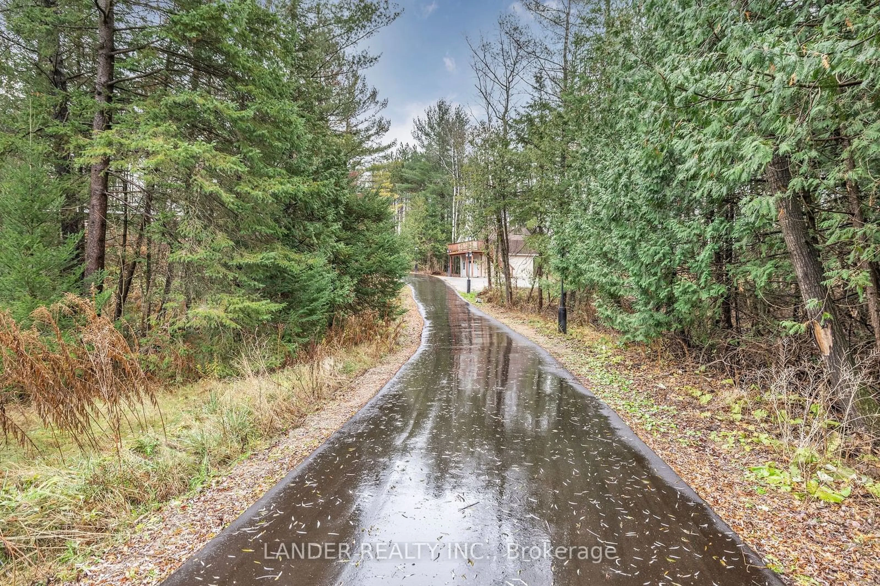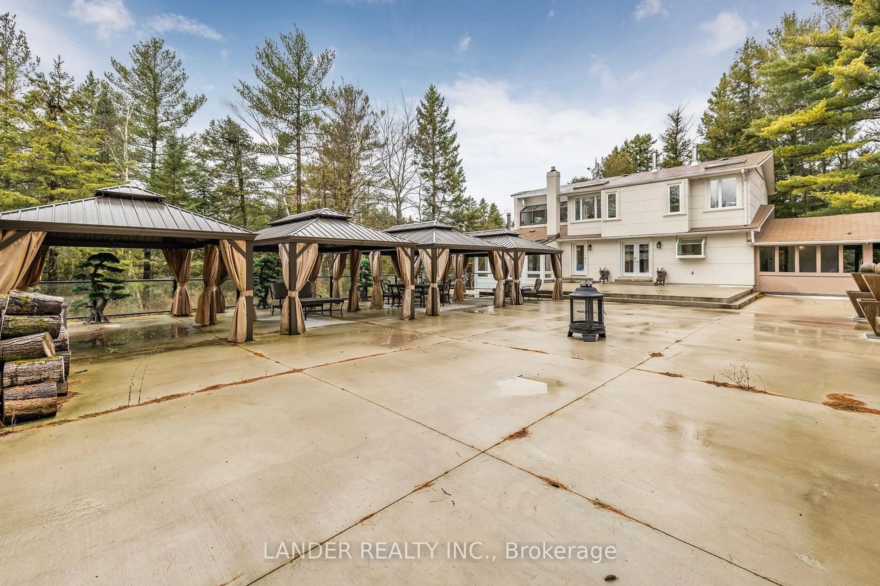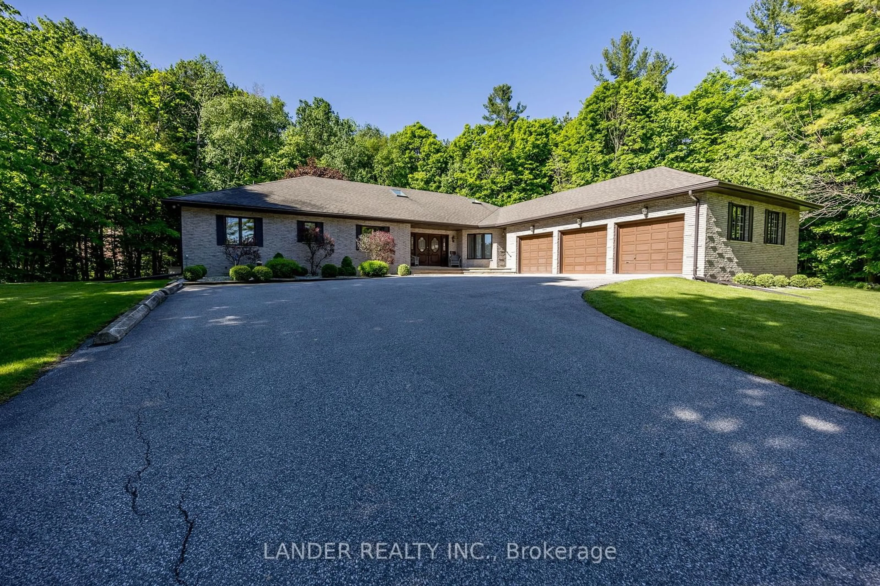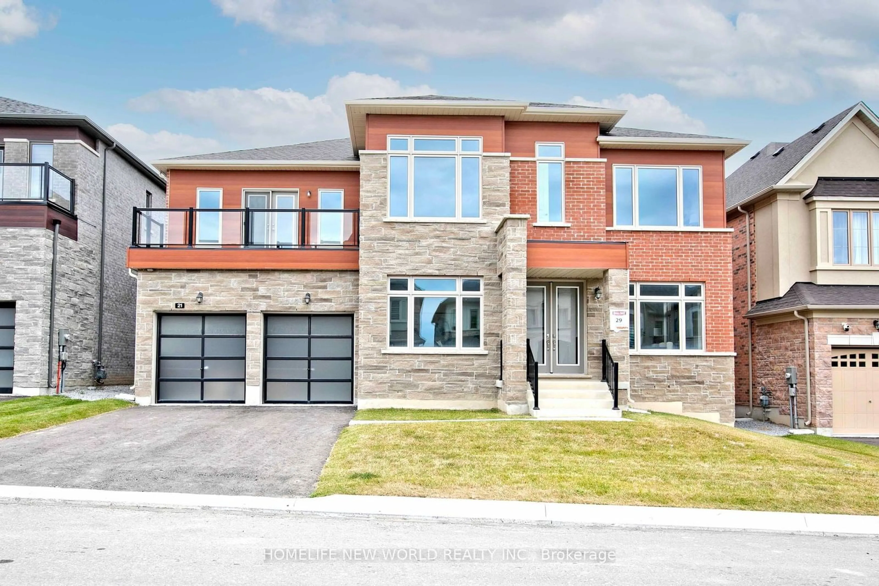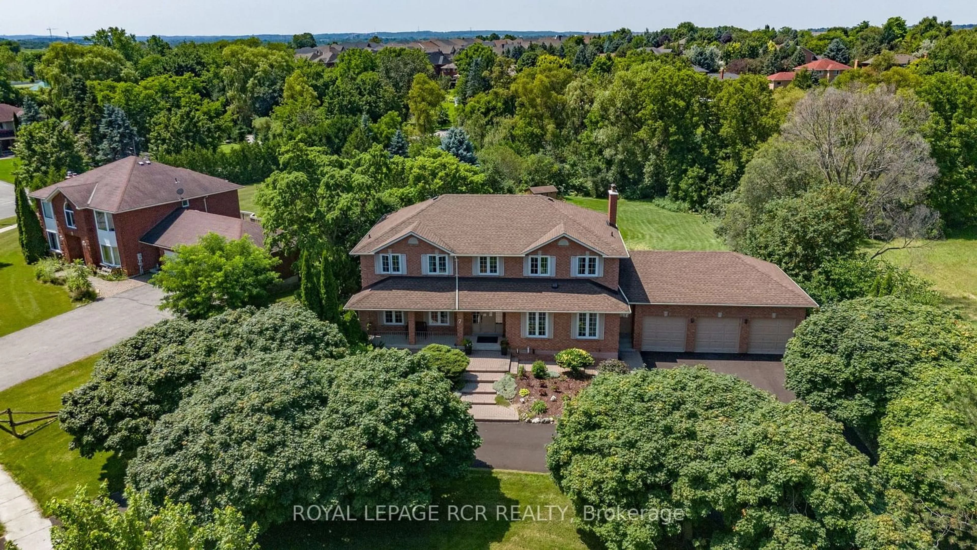19661 Kennedy Rd, East Gwillimbury, Ontario L0G 1V0
Contact us about this property
Highlights
Estimated ValueThis is the price Wahi expects this property to sell for.
The calculation is powered by our Instant Home Value Estimate, which uses current market and property price trends to estimate your home’s value with a 90% accuracy rate.Not available
Price/Sqft-
Est. Mortgage$12,879/mo
Tax Amount (2024)$6,816/yr
Days On Market88 days
Description
Welcome to your dream country escape! This stunning two-storey detached home is set on an expansive 25.11-acre lot, offering a unique blend of modern comfort and natural beauty. The home features 5 bedrooms and 4 bathrooms, including a convenient main-floor bedroom and a private suite in the walk-out basement, perfect for guests or multi-generational living. Recently renovated, the interior showcases stylish finishes that exude both warmth and elegance. Outdoors, a newly poured concrete patio invites you to relax or entertain, while the large, newly paved driveway, lined with stately trees, creates a breathtaking approach to the home. Access is made even more special with a power security gate and a beautifully constructed bridge. In addition to the one-car garage with a finished bonus room above and the two-car carport, the property features a 1,600 sq. ft. Out Building equipped with heating, air conditioning, and new electric perfect for hobbies, storage, or creative pursuits. The property is a true nature lover's paradise, complete with a picturesque pond and two serene streams flowing through the land. All of this is set in a peaceful location that offers privacy and tranquility while keeping essential amenities within easy reach. This is more than a home, it's a lifestyle!
Property Details
Interior
Features
Main Floor
Kitchen
6.39 x 4.05Stainless Steel Appl / Centre Island / Pot Lights
Living
6.48 x 4.68Combined W/Dining / Pot Lights / W/O To Deck
Dining
6.48 x 4.68Combined W/Living / Pot Lights / W/O To Deck
Great Rm
5.90 x 3.98W/O To Sunroom / Fireplace / Large Window
Exterior
Features
Parking
Garage spaces 2
Garage type Carport
Other parking spaces 28
Total parking spaces 30
Property History
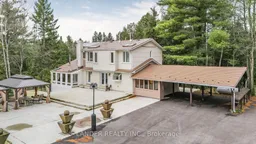 40
40Get up to 1% cashback when you buy your dream home with Wahi Cashback

A new way to buy a home that puts cash back in your pocket.
- Our in-house Realtors do more deals and bring that negotiating power into your corner
- We leverage technology to get you more insights, move faster and simplify the process
- Our digital business model means we pass the savings onto you, with up to 1% cashback on the purchase of your home
