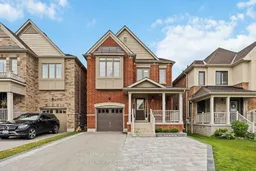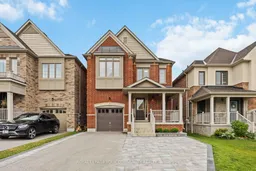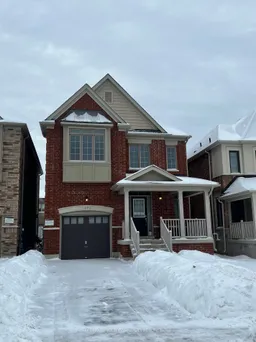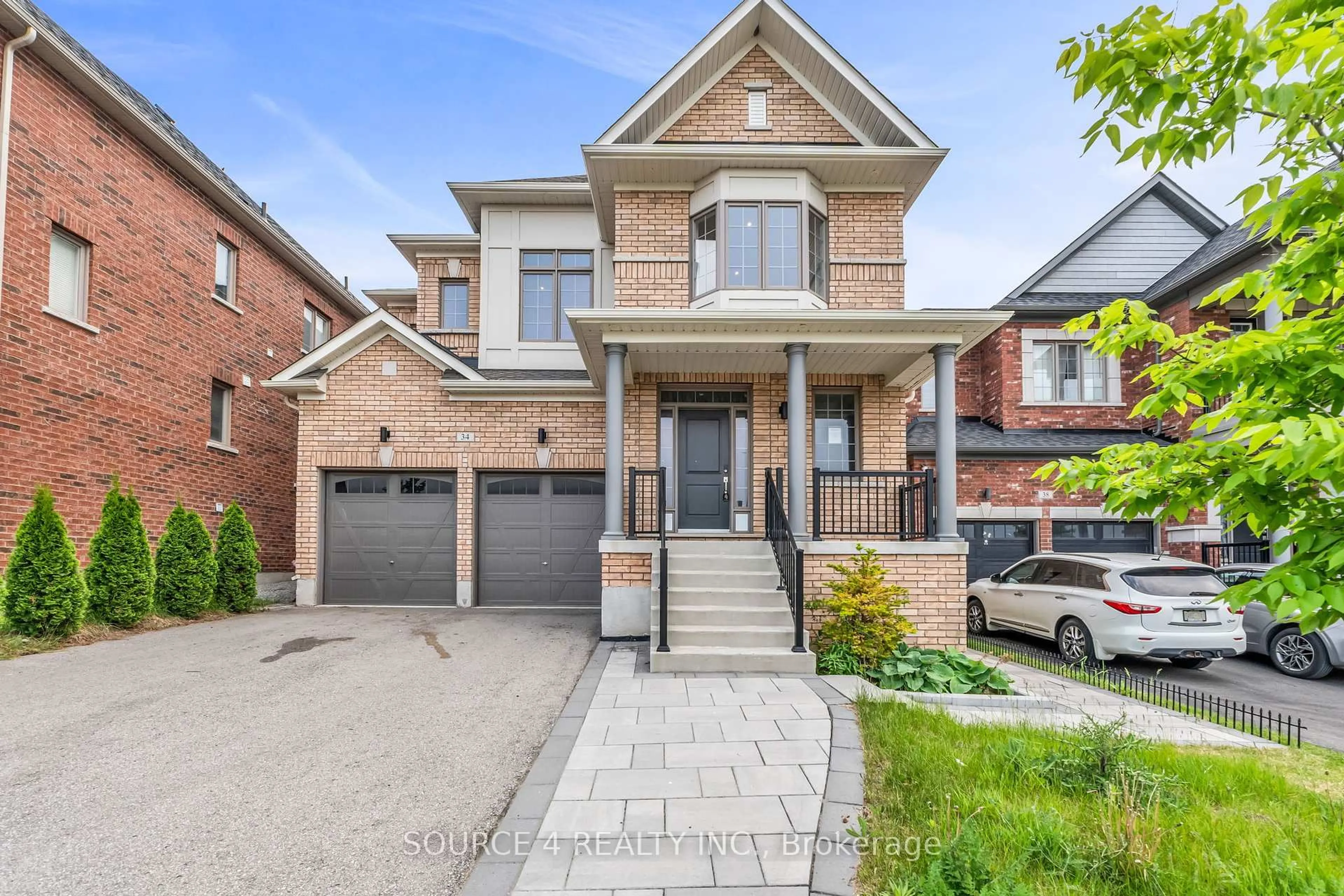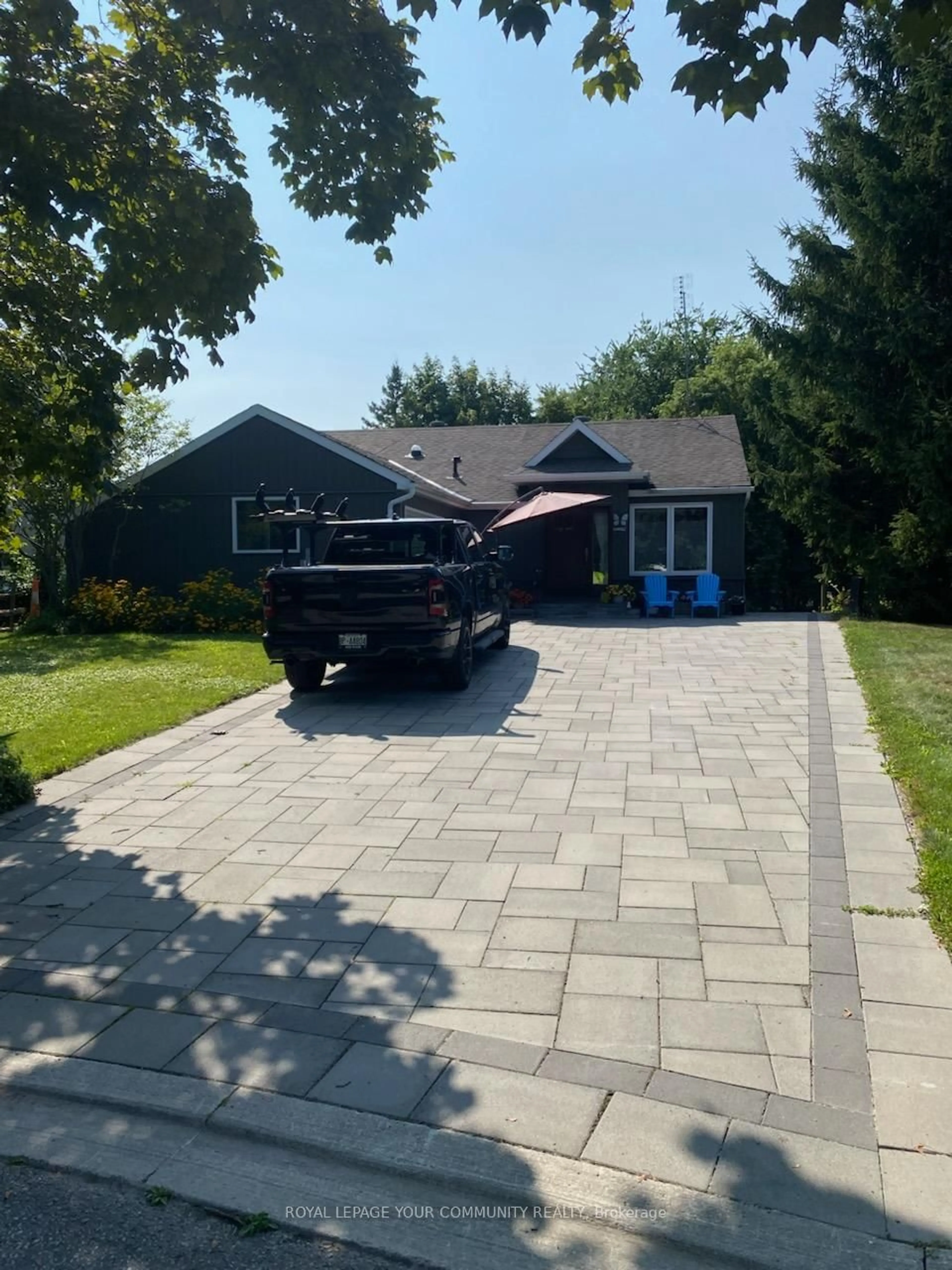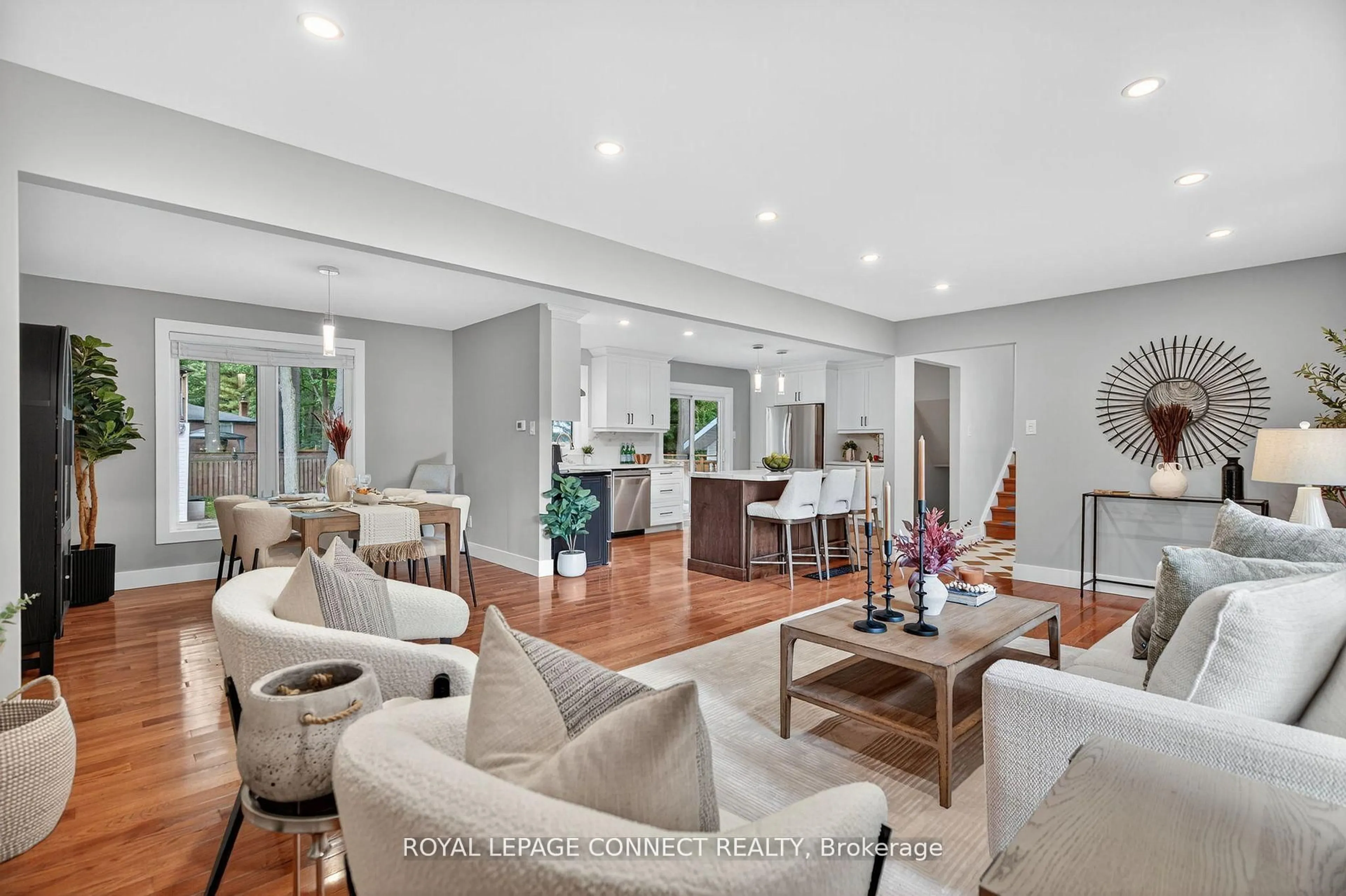Welcome to 17 Festival Court, a beautifully upgraded 4-bedroom, 3-bathroom home built by Great Gulf, nestled in the heart of Sharon Village, one of East Gwillimbury's most desirable communities. This sun-filled home offers 9-ft ceilings on the main floor, gleaming hardwood floors, and a modern, open layout ideal for both family living and entertaining. The chef-inspired kitchen features quartz countertops, a stylish backsplash, a large center island, and stainless steel appliances. Overlooking the kitchen is a cozy family room with a gas fireplace-perfect for relaxing or hosting guests. This home is full of thoughtful upgrades, including fresh paint, elegant metal pickets, interior and exterior LED pot lights, and upgraded bathroom countertops. The professionally extended interlocked driveway, framed by a charming front flower bed, accommodates parking for three cars on the driveway, plus one in the garage. Enjoy the beautifully landscaped backyard with a stunning interlocked patio and a lush, fully fenced lawn-designed for low-maintenance outdoor living. A 3-piece basement rough in adds great potential for future customization. Ideally located just minutes from HWY 404, the GO Station, Costco, Upper Canada Mall, top-ranked schools, shopping plazas, and major banks, this home offers the perfect blend of comfort, style, and convenience in a family-friendly neighbourhood.
Inclusions: Stainless Steel Appliances: Fridge, Stove, B/I Microwave, Dishwasher. Washer & Dryer, Under-mount Kitchen Sink, Elfs, Window Coverings, Garage Door Opener & Remotes. Central A/C, Furnace, Central Humidifier, HRV.
