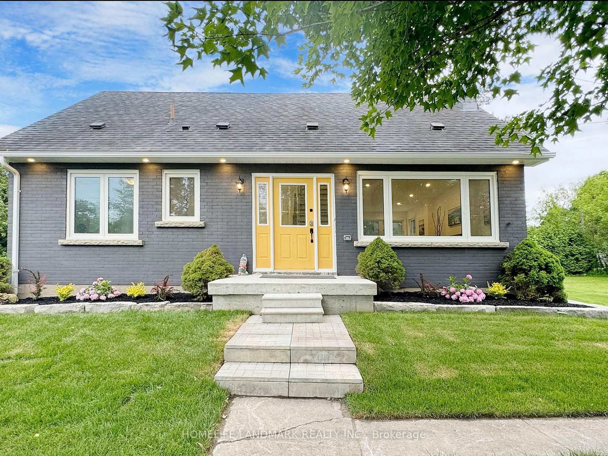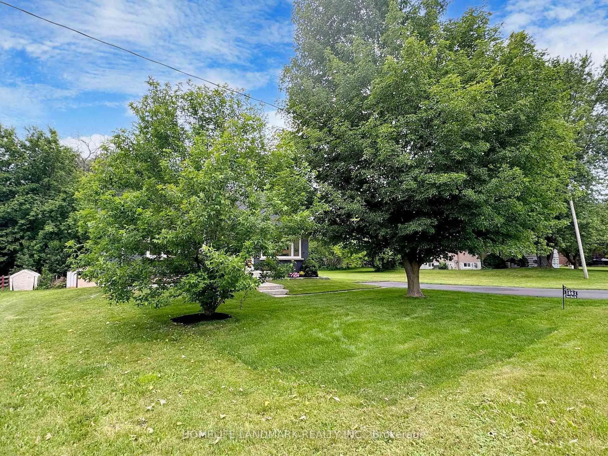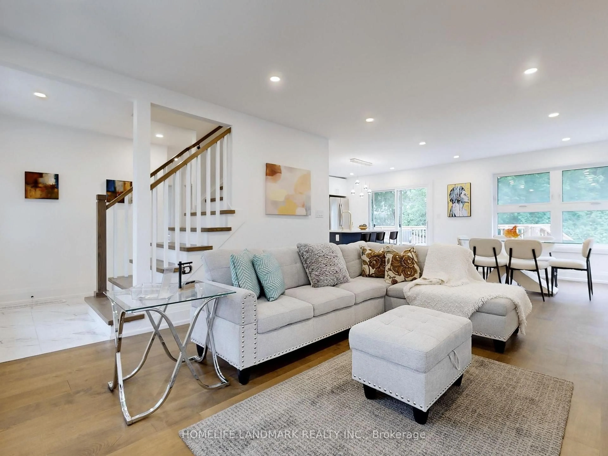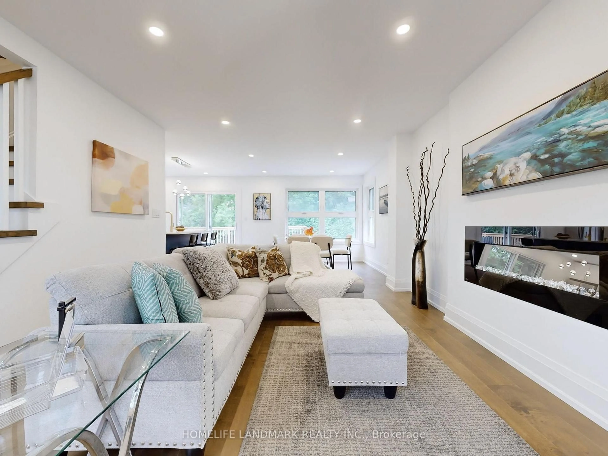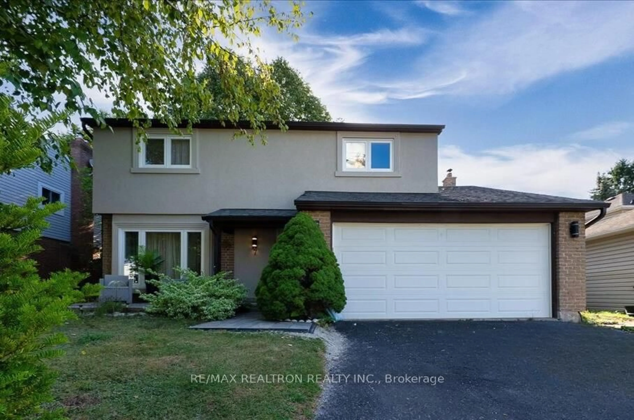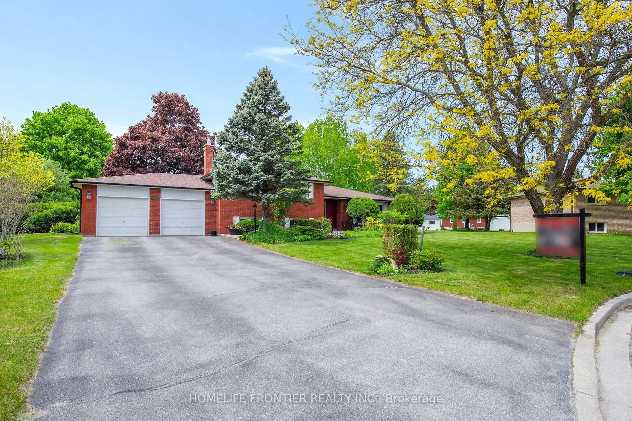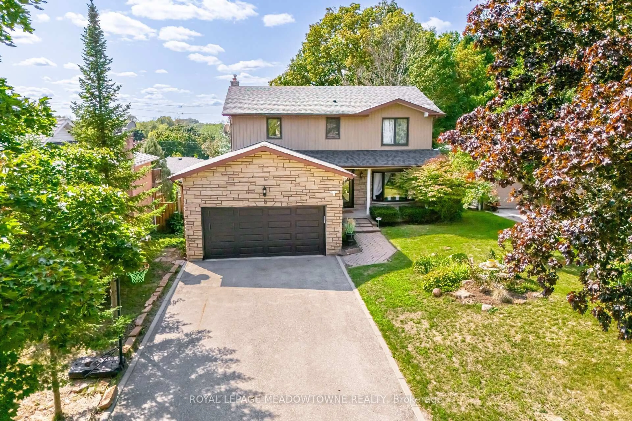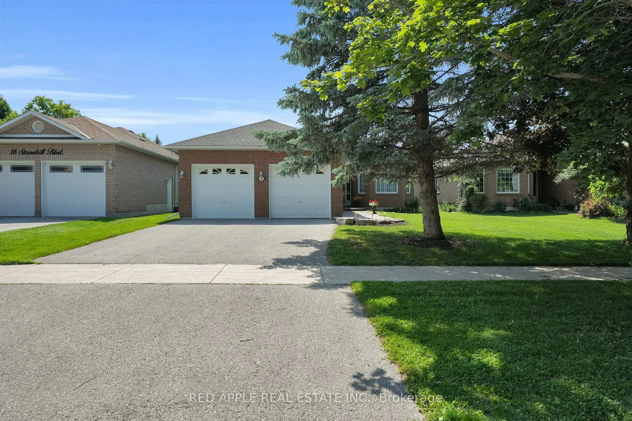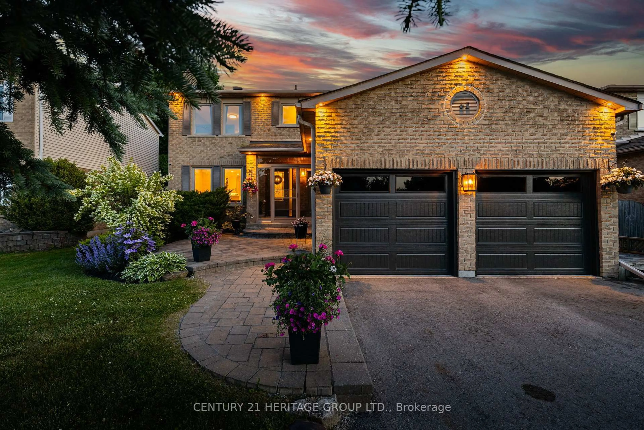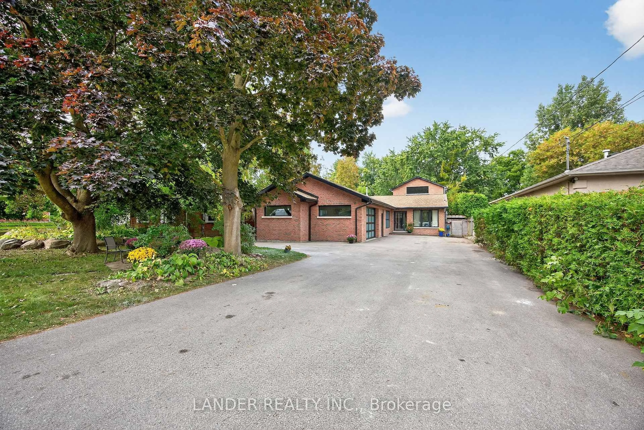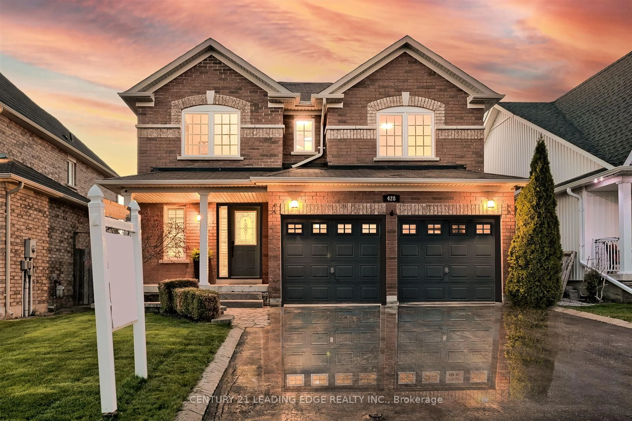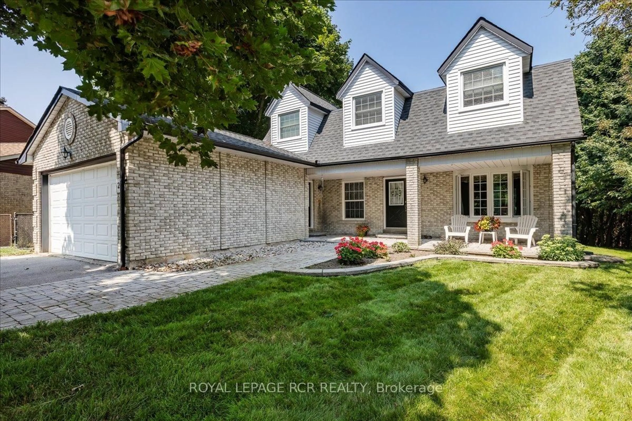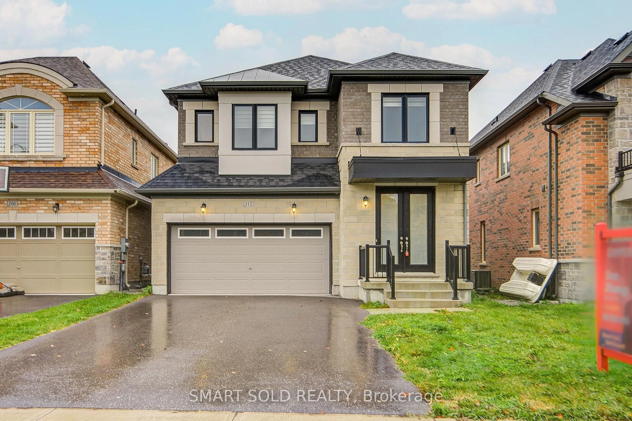1661 Mount Albert Rd, East Gwillimbury, Ontario L0G 1V0
Contact us about this property
Highlights
Estimated valueThis is the price Wahi expects this property to sell for.
The calculation is powered by our Instant Home Value Estimate, which uses current market and property price trends to estimate your home’s value with a 90% accuracy rate.Not available
Price/Sqft$945/sqft
Monthly cost
Open Calculator
Description
Fully renovated detached starter home on treed lot in a desirable neighbourhood in Sharon. This stunning property offers a seamless blend of contemporary design and thoughtful craftsmanship, providing the perfect sanctuary for you and your family. Open-concept main floor, bathed in natural light, adorned with sleek hardwood flooring, brand new plumbing, brand new electrical 200 amp. The primary ensuite suite is an oasis of relaxation, complete with a spa like ensuite, a walk-in closet, and large windows. An over size deck with gas outlet for bbq makes effortless summer relaxation. Finished Basement with separate entrance, kitchen, washroom, laundry and 2 full sized bedrooms offers you flexibility in use. Extra Large lot with future severance potential, sever into 2 lots or build garage addition to existing property.
Property Details
Interior
Features
Main Floor
2nd Br
3.4 x 2.7Above Grade Window / B/I Closet / hardwood floor
3rd Br
3.3 x 3.8hardwood floor / B/I Closet / Above Grade Window
Bathroom
2.3 x 1.83 Pc Bath / Porcelain Floor / Separate Shower
Kitchen
3.5 x 3.0B/I Oven / Centre Island / B/I Ctr-Top Stove
Exterior
Features
Parking
Garage spaces -
Garage type -
Total parking spaces 6
Property History
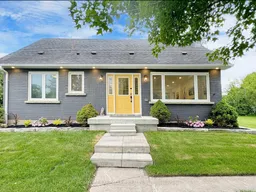 19
19
