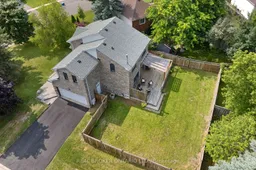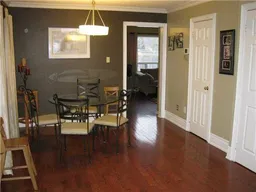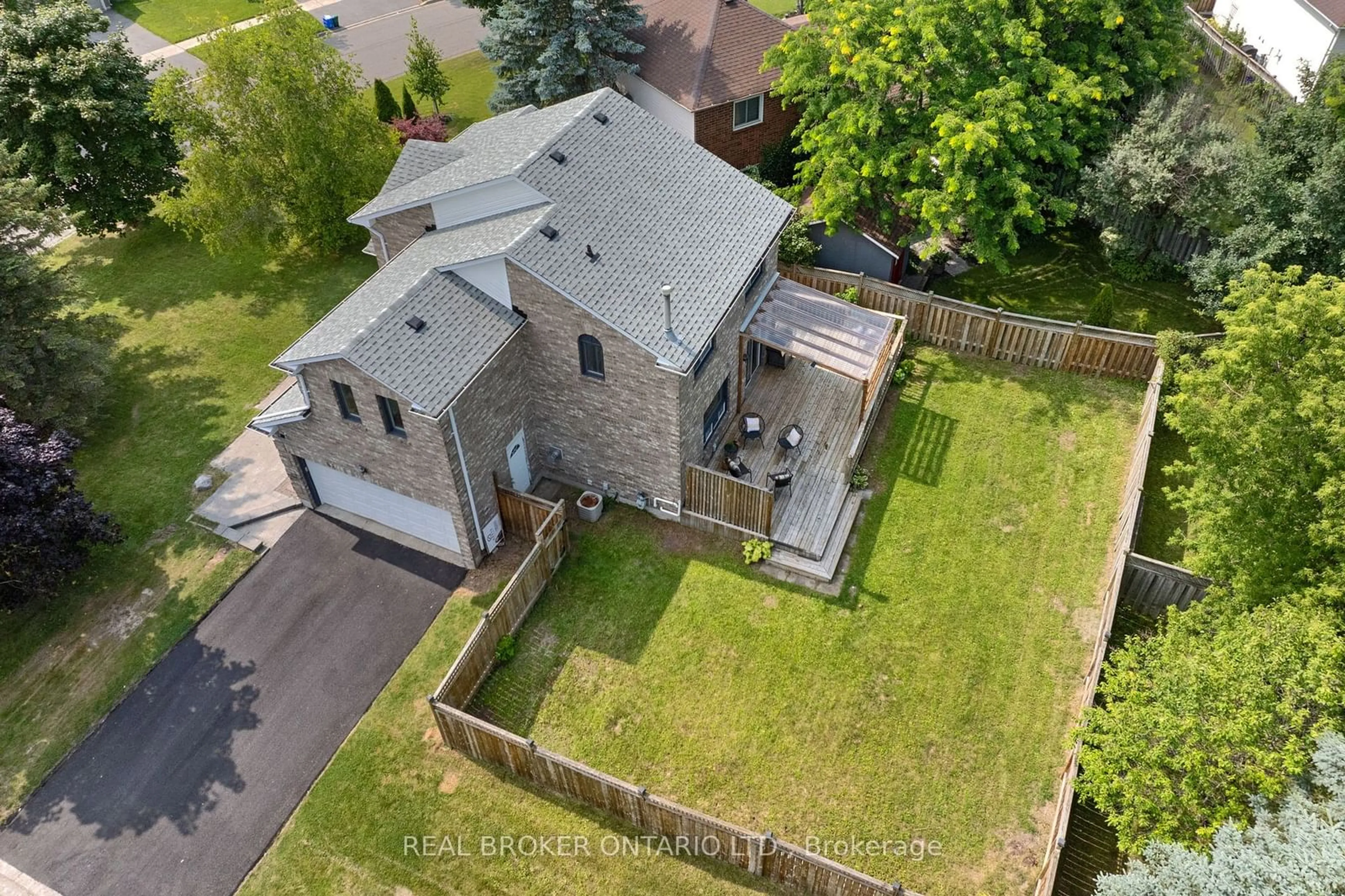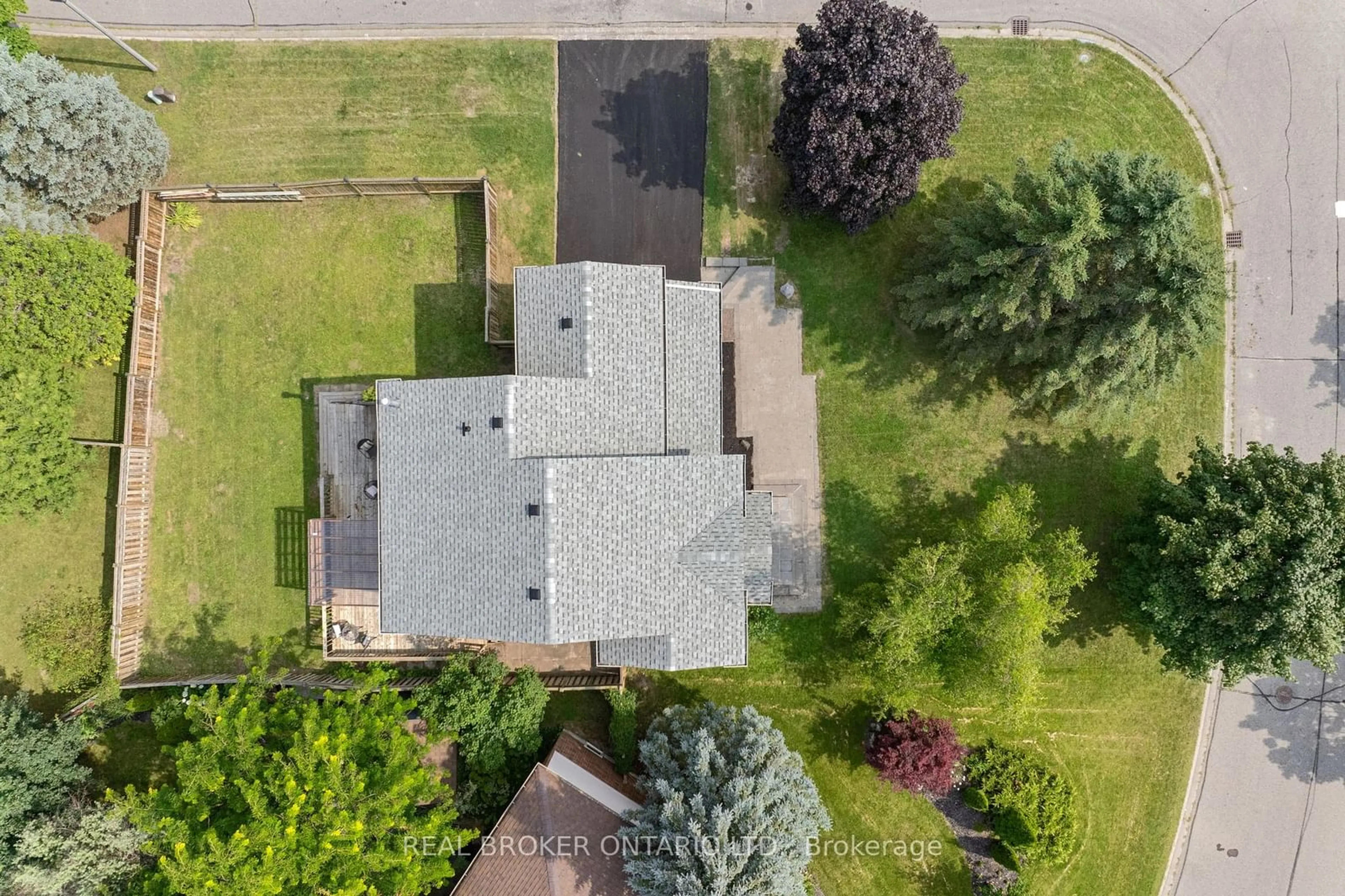16 Royal Amber Cres, East Gwillimbury, Ontario L0G 1M0
Contact us about this property
Highlights
Estimated ValueThis is the price Wahi expects this property to sell for.
The calculation is powered by our Instant Home Value Estimate, which uses current market and property price trends to estimate your home’s value with a 90% accuracy rate.$977,000*
Price/Sqft-
Days On Market2 days
Est. Mortgage$4,501/mth
Tax Amount (2024)$3,854/yr
Description
Royal in Every Way! Stylish, spacious, & will check all your boxes. This stunning home sits on a spacious corner lot, perfect for outdoor activities. Inside, the open floor plan boasts high ceilings, fresh paint, & updated finishes. The finished basement is ideal for recreation or extra storage, with access through the garage. The combined living and dining rm features hardwood, a cathedral ceiling, & large windows. The kitchen has granite, a glass tile backsplash, & a large center island with a breakfast bar, opening to a family rm with a gas fireplace and built-in shelves. The beautifully landscaped lot includes new interlocking, a fenced yard, a new deck with a gazebo,& mature trees for privacy.. Nestled in Mt. Albert, this home offers tranquility & convenience, close to Toronto with excellent local schools and recreation centers. Perfect for families & professionals, this home blends city & suburban living seamlessly.
Upcoming Open House
Property Details
Interior
Features
Main Floor
Living
4.23 x 3.35Hardwood Floor / Cathedral Ceiling / Open Concept
Dining
3.24 x 2.72Hardwood Floor / Open Concept
Kitchen
3.70 x 3.24Ceramic Floor / Granite Counter / Eat-In Kitchen
Family
3.70 x 3.24Hardwood Floor / Fireplace / Large Window
Exterior
Features
Parking
Garage spaces 2
Garage type Attached
Other parking spaces 2
Total parking spaces 4
Property History
 34
34 13
13Get up to 1% cashback when you buy your dream home with Wahi Cashback

A new way to buy a home that puts cash back in your pocket.
- Our in-house Realtors do more deals and bring that negotiating power into your corner
- We leverage technology to get you more insights, move faster and simplify the process
- Our digital business model means we pass the savings onto you, with up to 1% cashback on the purchase of your home

