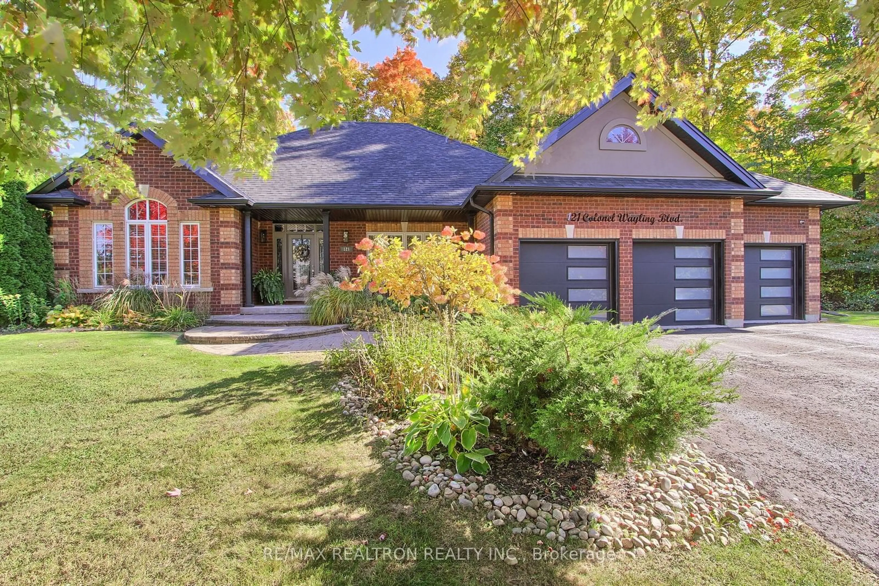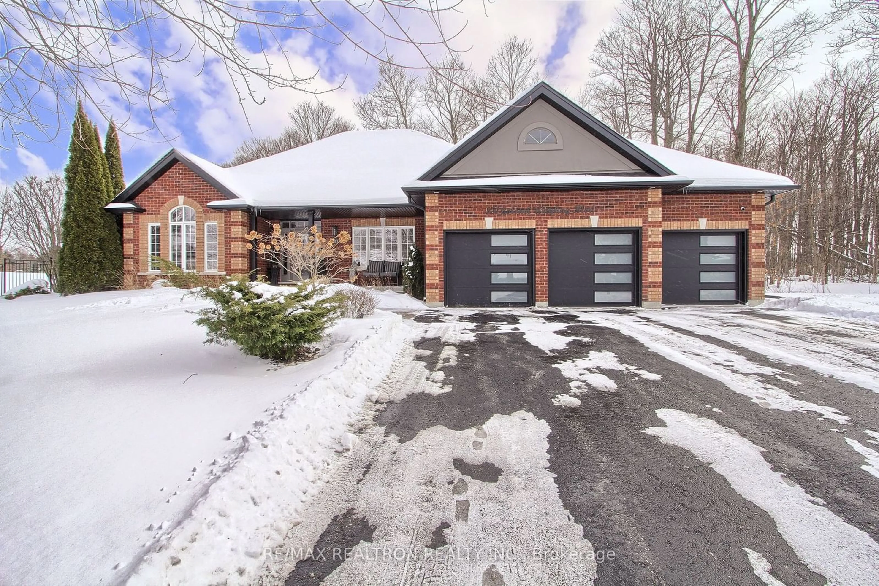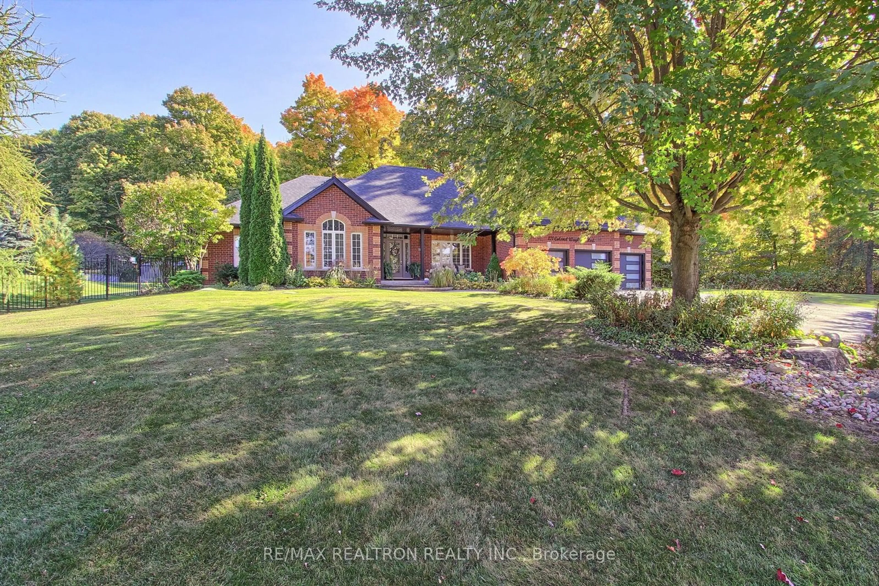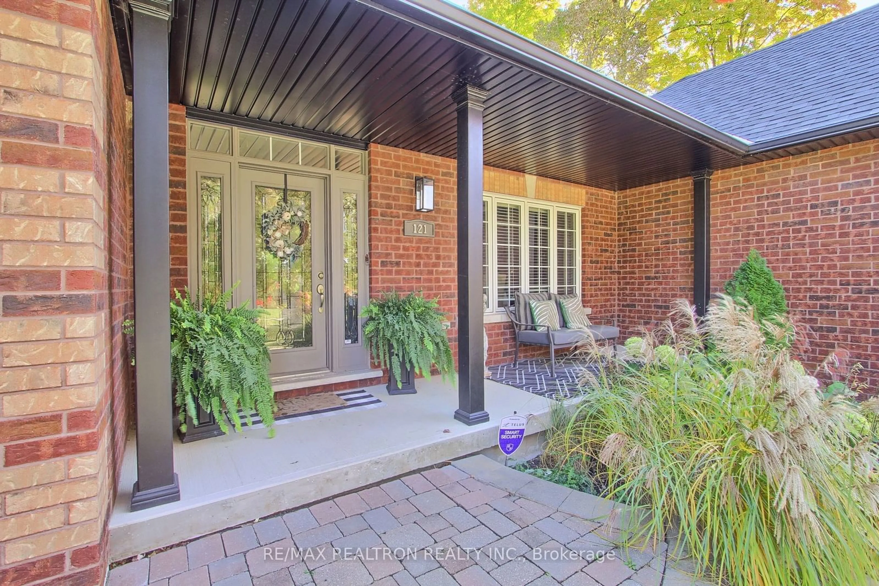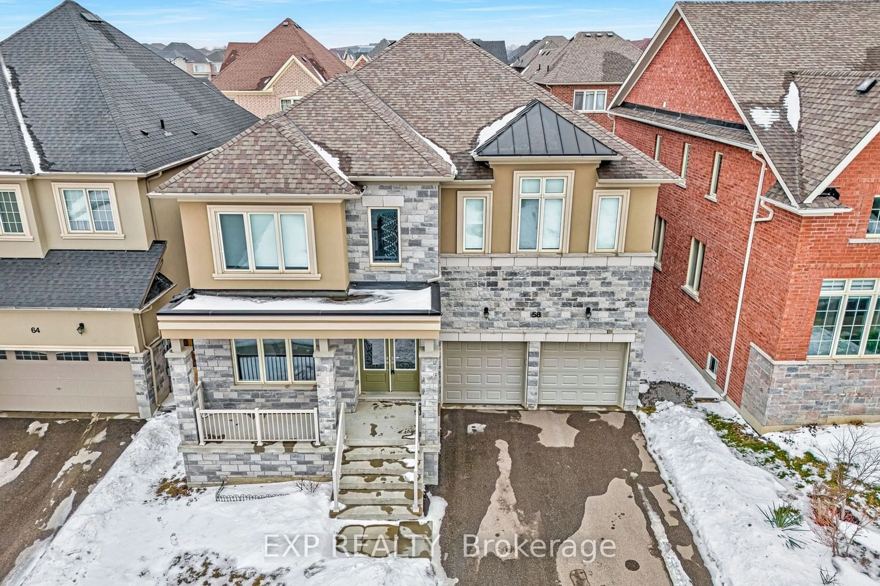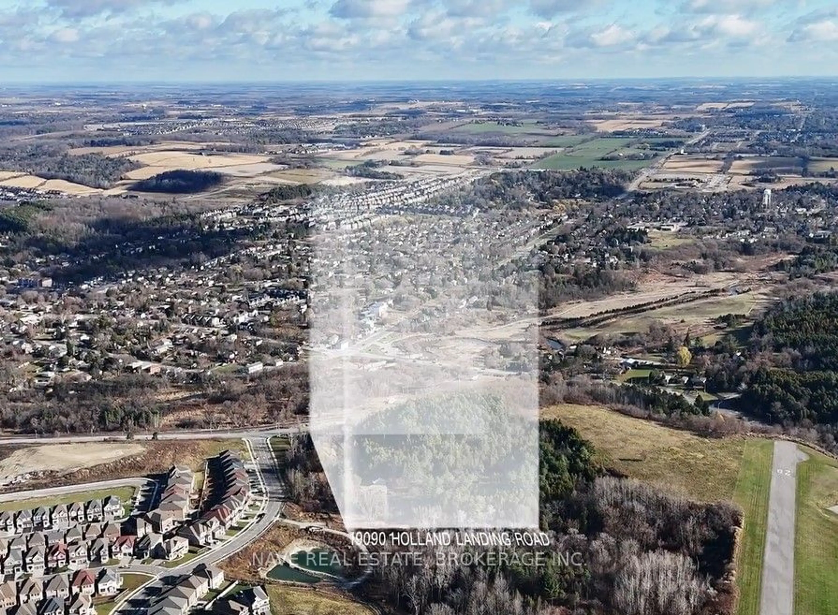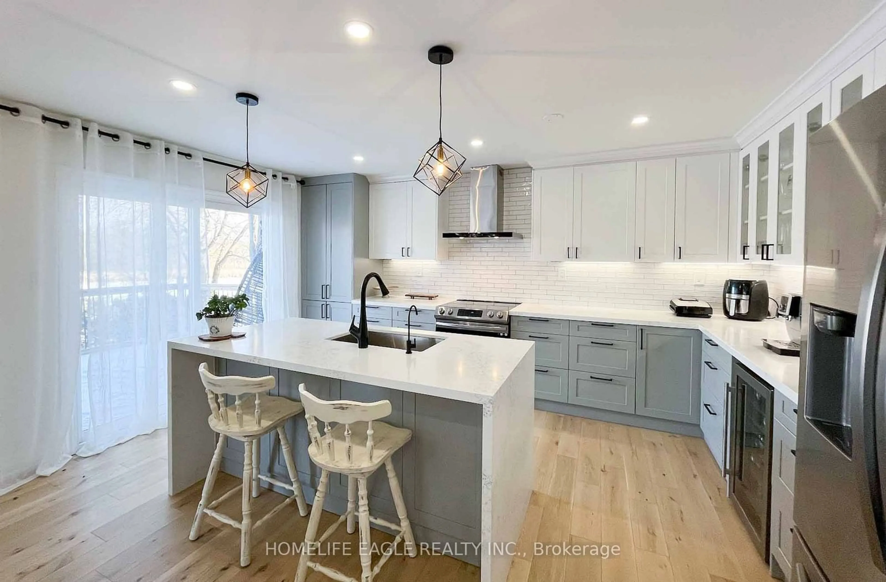121 Colonel Wayling Blvd, East Gwillimbury, Ontario L0G 1V0
Contact us about this property
Highlights
Estimated ValueThis is the price Wahi expects this property to sell for.
The calculation is powered by our Instant Home Value Estimate, which uses current market and property price trends to estimate your home’s value with a 90% accuracy rate.Not available
Price/Sqft$1,080/sqft
Est. Mortgage$10,307/mo
Tax Amount (2024)$9,033/yr
Days On Market2 days
Description
Gorgeous renovated open concept bungalow on approx. 3/4 acres w/ Private Backyard Oasis Featuring stunning new inground pool (2019) w/waterfall, galley kitchen and hot tub backing onto private forest!! ! High End Finishes throughout including Thor Appliances, custom mouldings and custom cabinetry! Fantastic new Gourmet Kitchen (2018) W/Quartz Counters, Top Quality Cabinets & Vent Hood. Enormous Primary Bedroom boasts sitting Area & Luxurious newly reno'd spa-like ensuite bath!! Open Living room W/floor To Ceiling Stone Fireplace & Coffered Ceiling!! Basement newly finished (2018) features enormous rec room with Bar & Wine area, 3 bedrooms with 4pc bath plus one bedroom has a beautiful ensuite bath, bonus - amazing theater room!! Wow this one ticks all the boxes and your buyers will love it!! Included: Fridge, Stove, Dishwasher, Washer/Dryer, Water Conditioner (Owned), Furnace & Air Exchange (Owned), A/C (Owned) HWT (Owned), Garage Door Opener (3). Wine Fridge, Bsmt Fridge, I/G Pool +waterfall, Gazebo, galley outdoor kitchen w/ bar fridge and Hot Tub.
Property Details
Interior
Features
Ground Floor
Kitchen
6.21 x 4.17Quartz Counter / Custom Backsplash / Renovated
Breakfast
3.31 x 2.43W/O To Deck / O/Looks Living / Overlook Greenbelt
Great Rm
5.18 x 4.49Floor/Ceil Fireplace / Coffered Ceiling / Open Concept
Dining
3.92 x 3.39Large Window / Crown Moulding / Formal Rm
Exterior
Features
Parking
Garage spaces 3
Garage type Built-In
Other parking spaces 9
Total parking spaces 12
Property History
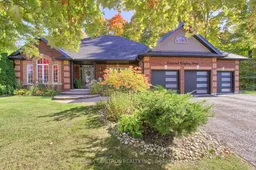 40
40Get up to 1% cashback when you buy your dream home with Wahi Cashback

A new way to buy a home that puts cash back in your pocket.
- Our in-house Realtors do more deals and bring that negotiating power into your corner
- We leverage technology to get you more insights, move faster and simplify the process
- Our digital business model means we pass the savings onto you, with up to 1% cashback on the purchase of your home
