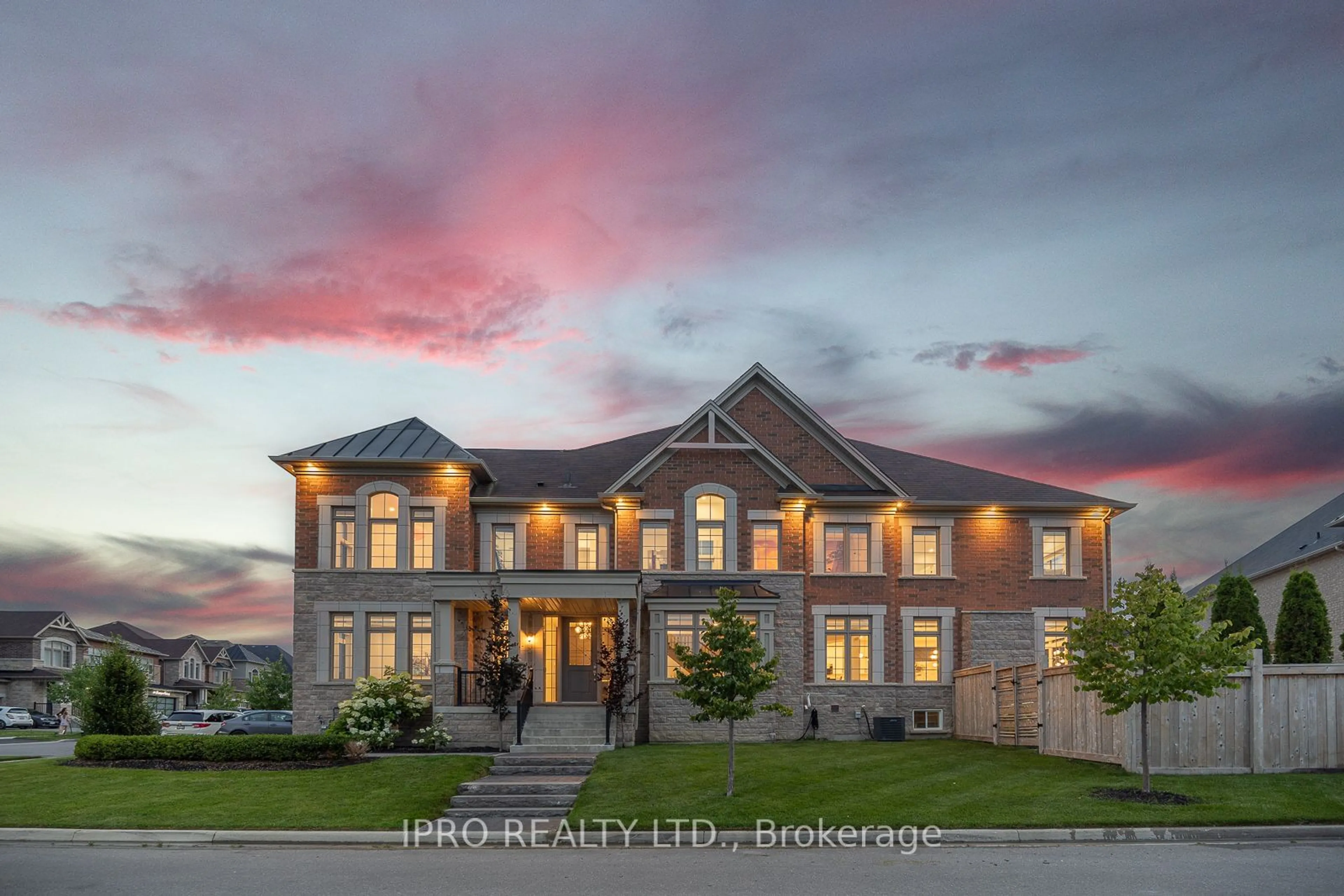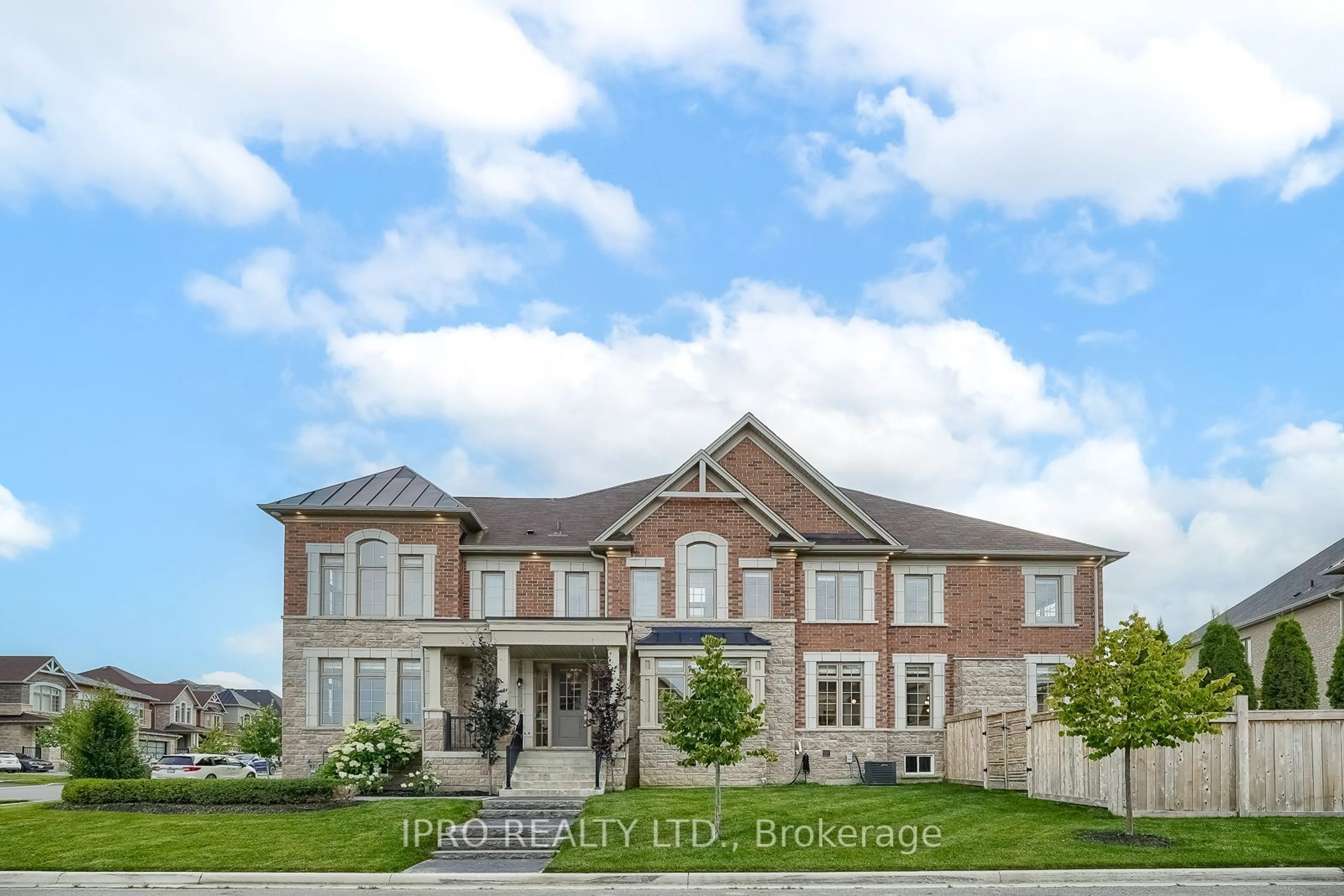120 Beckett Ave, East Gwillimbury, Ontario L9N 0S7
Contact us about this property
Highlights
Estimated ValueThis is the price Wahi expects this property to sell for.
The calculation is powered by our Instant Home Value Estimate, which uses current market and property price trends to estimate your home’s value with a 90% accuracy rate.$1,292,000*
Price/Sqft$513/sqft
Days On Market4 days
Est. Mortgage$6,004/mth
Tax Amount (2024)$5,350/yr
Description
Welcome to 120 Beckett Avenue, a dream home that is beautiful, modern, and inviting inside and out. This stunning four-bedroom + den, four-bathroom corner house in the Holland Landing community spans nearly 3000 square feet. It boasts numerous upgrades, with an abundance of windows filling the home with natural light. The open-concept living space contains modern wall feature, a gas fireplace, beautiful light fixtures, and pot lights throughout, highlighting the elegant design. Picture making family dinners in a modern, stylish kitchen with stainless steel appliances, sleek white cabinetry, white subway tile backsplash, and white quartz countertops and island. The spacious bedrooms each have walk-in closets. The front bedroom stands out with its cathedral high ceilings. The spacious primary room has a large ensuite shower with double sinks and a bathtub. The beautifully landscaped backyard is a true retreat, featuring interlocking pathways, a custom-designed pergola, a cozy gas fire pit, and a serene waterfall, making it perfect for entertaining. The home shows true pride of ownership, with thousands invested in interior upgrades and over $100k in landscaping, ensuring a luxurious outdoor space. Holland Landing is a charming community known for its friendly atmosphere and beautiful surroundings. It is conveniently close to schools, parks, shopping centers, Costco, Upper Canada Mall, GO Station, Hwy 404, and Hwy 400, providing easy access to all essential amenities, making it an ideal location for families.
Property Details
Interior
Features
Main Floor
Dining
6.30 x 4.38Hardwood Floor / O/Looks Living / Large Window
Living
5.76 x 3.41Hardwood Floor / O/Looks Dining / Gas Fireplace
Breakfast
3.62 x 3.04Tile Floor / W/O To Patio / Open Concept
Kitchen
4.31 x 3.04Tile Floor / Stainless Steel Appl / Centre Island
Exterior
Features
Parking
Garage spaces 1
Garage type Attached
Other parking spaces 2
Total parking spaces 3
Property History
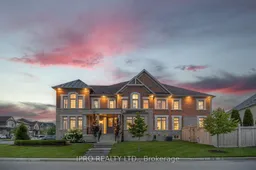 40
40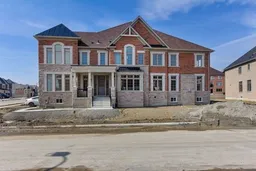 20
20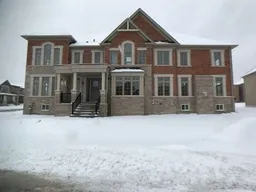 20
20Get up to 1% cashback when you buy your dream home with Wahi Cashback

A new way to buy a home that puts cash back in your pocket.
- Our in-house Realtors do more deals and bring that negotiating power into your corner
- We leverage technology to get you more insights, move faster and simplify the process
- Our digital business model means we pass the savings onto you, with up to 1% cashback on the purchase of your home
