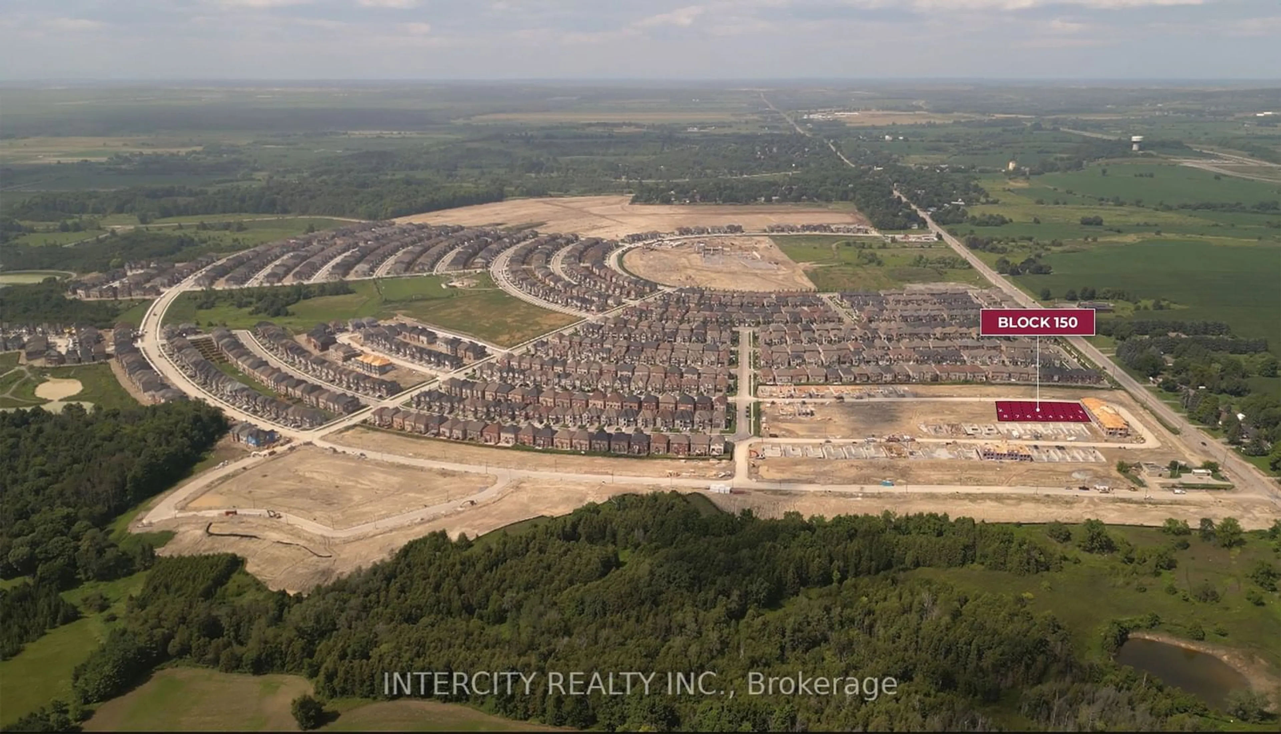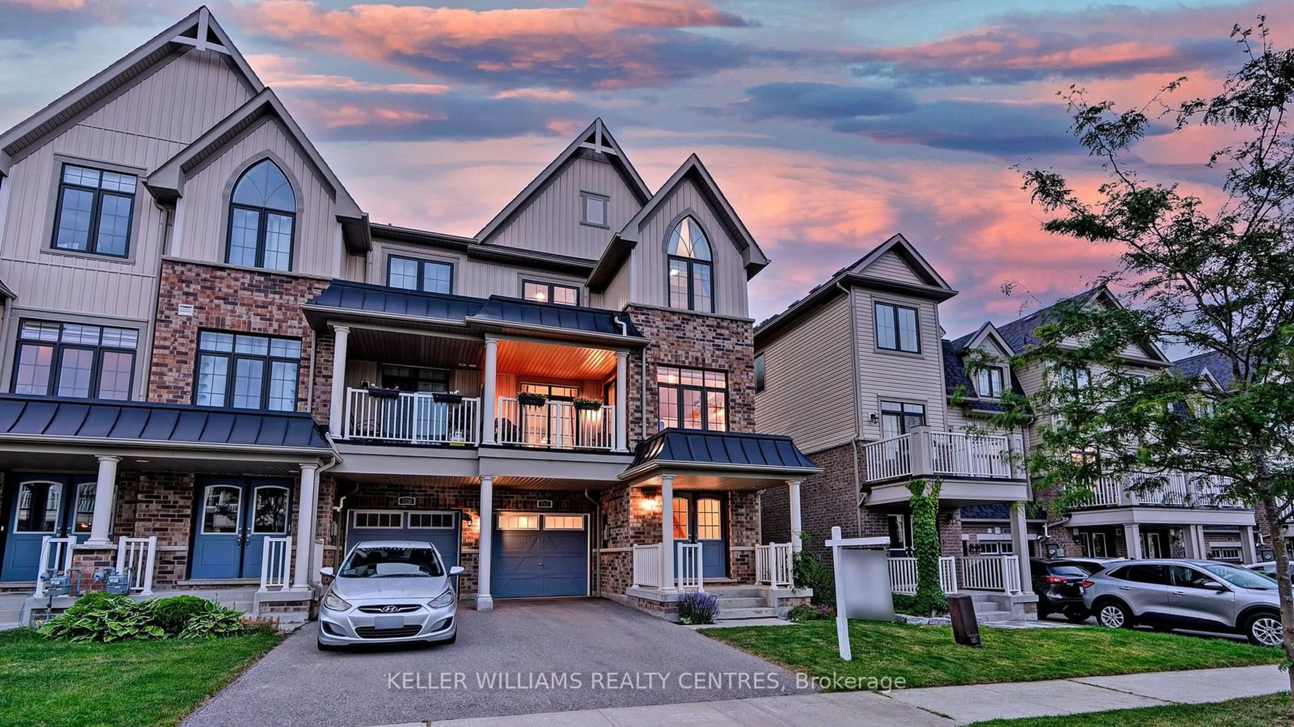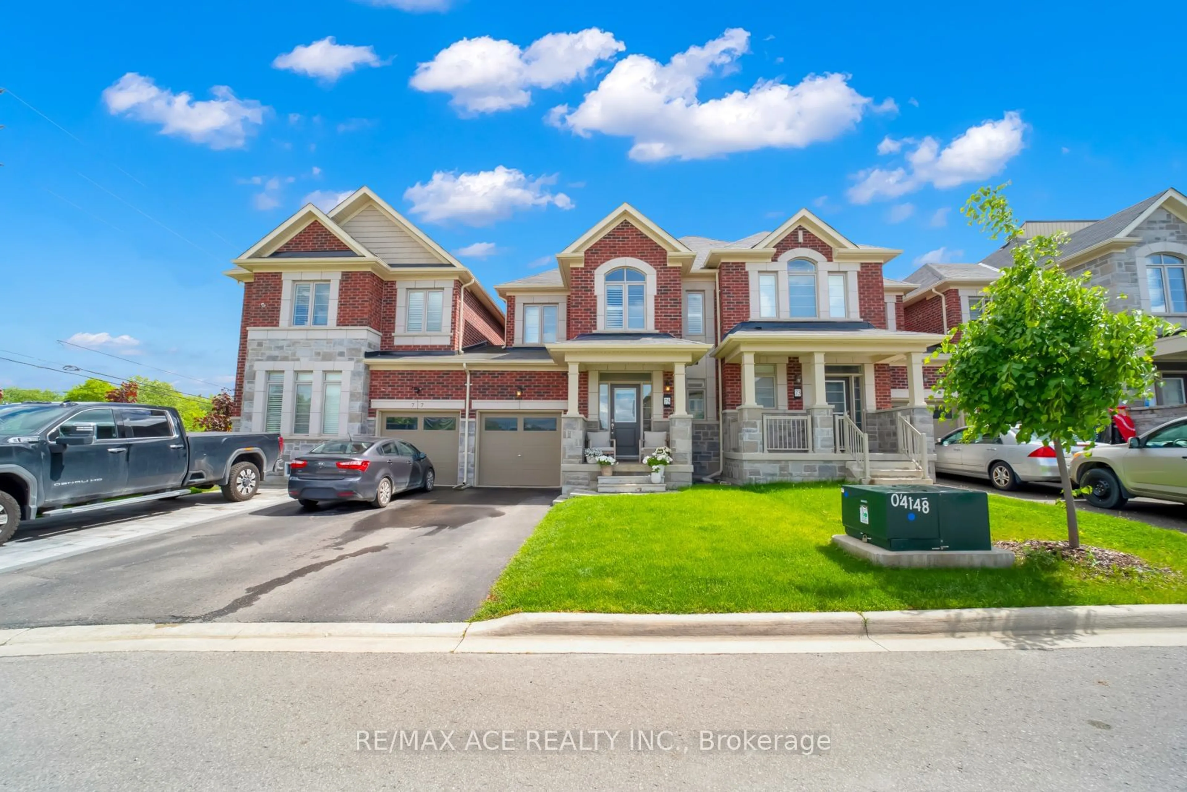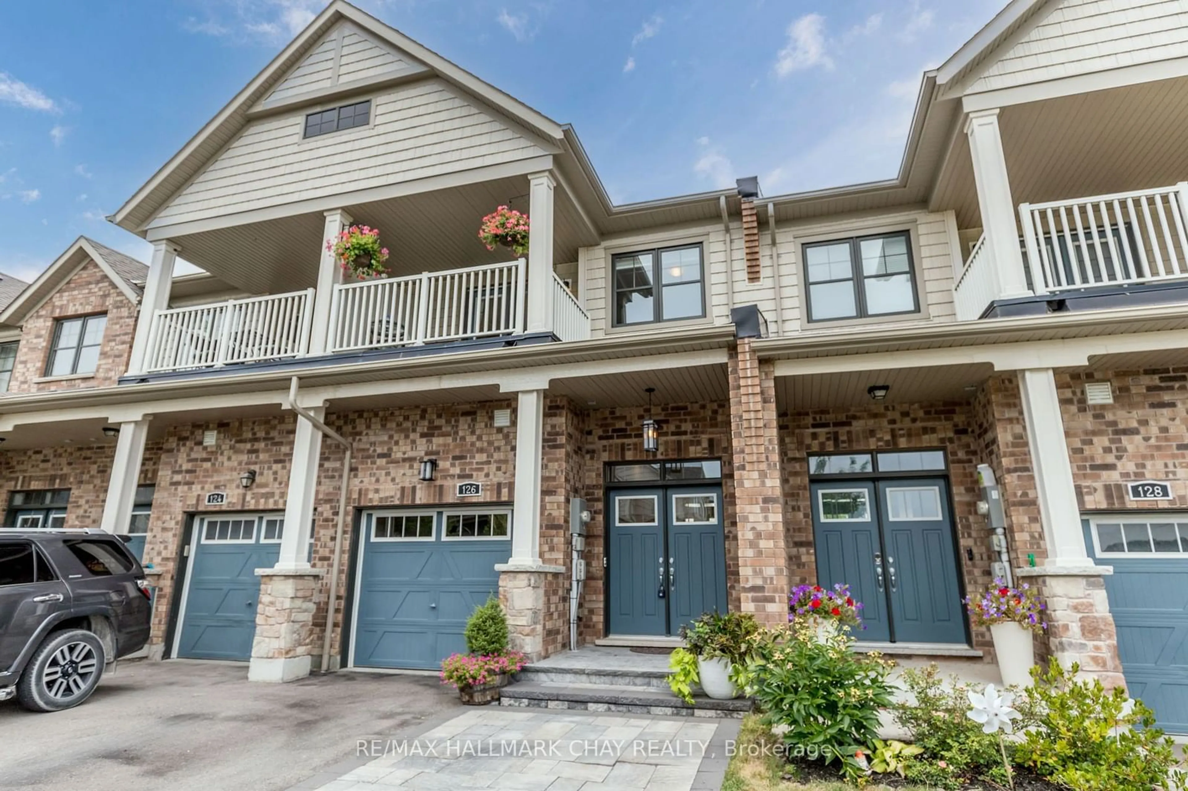110 Kenneth Rogers Cres, East Gwillimbury, Ontario L9N 1S5
Contact us about this property
Highlights
Estimated ValueThis is the price Wahi expects this property to sell for.
The calculation is powered by our Instant Home Value Estimate, which uses current market and property price trends to estimate your home’s value with a 90% accuracy rate.Not available
Price/Sqft$691/sqft
Est. Mortgage$5,089/mo
Tax Amount (2023)-
Days On Market116 days
Description
Welcome to 110 Kenneth Rogers Crescent. Located in the sought after and award winning master planned community in Queensville. Currently under constructions. Still time for Purchaser(s) to select interior colours/finishes as per builders standard samples/selections. Builders features & finishes, floor plans, site plan as per attachments. Wonderful living space ready for your enjoyment. 9FT ceiling height on main floor and second floor. Brick/stone facade modern style front elevation! Engineered hardwood floors and tiled floors throughout main floor and 2nd floor. 2nd floor laundry room! Main floor den!
Property Details
Interior
Features
Main Floor
Den
3.30 x 2.43Hardwood Floor
Kitchen
3.65 x 2.97Tile Floor
Breakfast
2.74 x 2.97Tile Floor
Great Rm
4.26 x 3.50Hardwood Floor / Electric Fireplace
Exterior
Features
Parking
Garage spaces 1
Garage type Attached
Other parking spaces 1
Total parking spaces 2
Get up to 1% cashback when you buy your dream home with Wahi Cashback

A new way to buy a home that puts cash back in your pocket.
- Our in-house Realtors do more deals and bring that negotiating power into your corner
- We leverage technology to get you more insights, move faster and simplify the process
- Our digital business model means we pass the savings onto you, with up to 1% cashback on the purchase of your home



