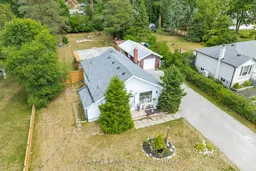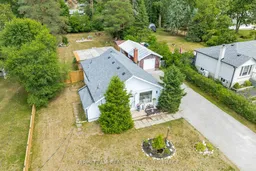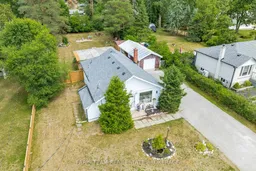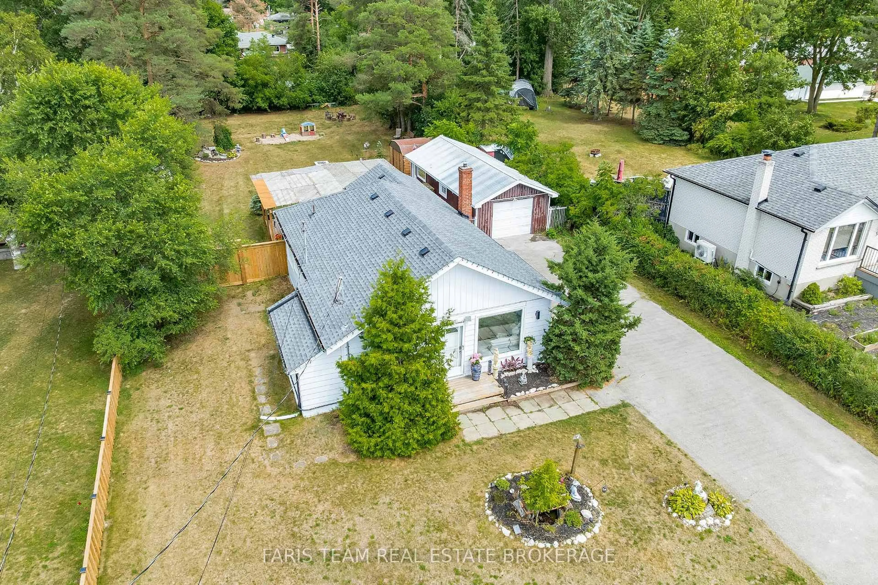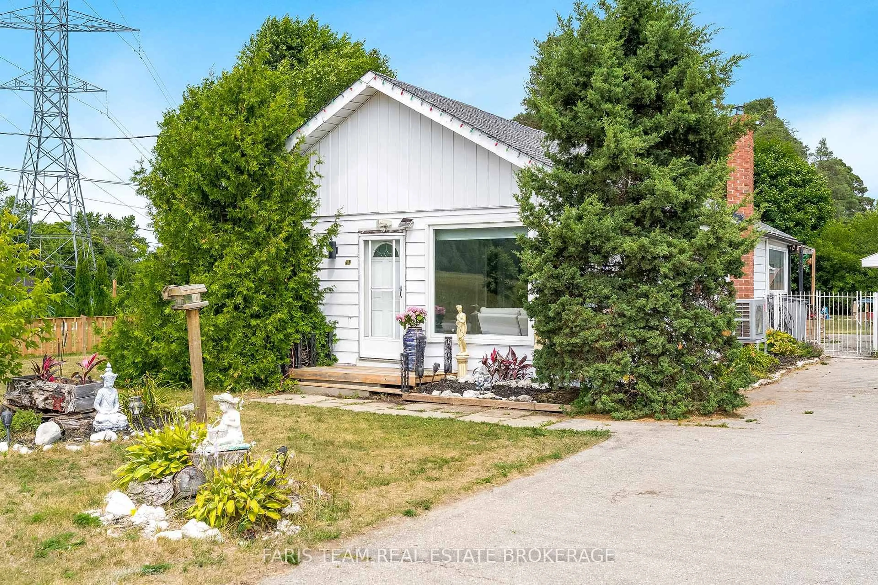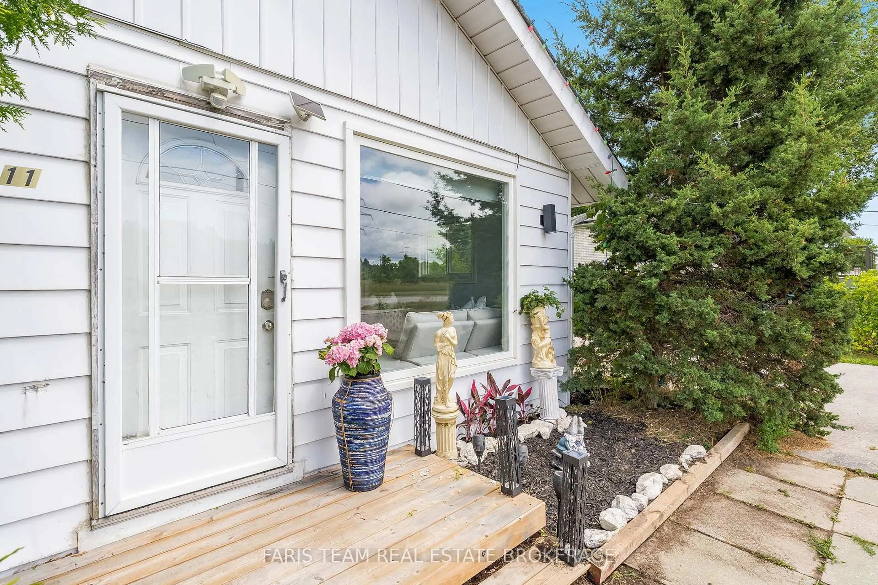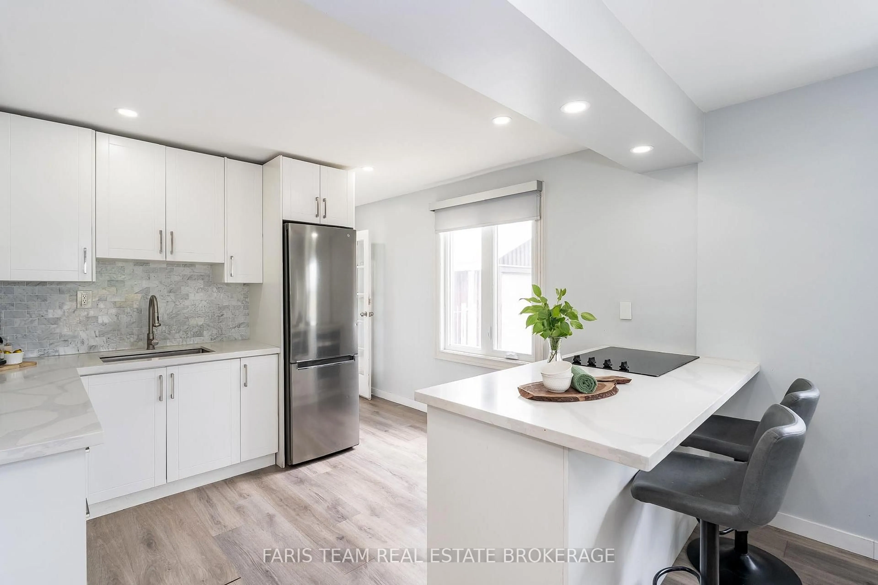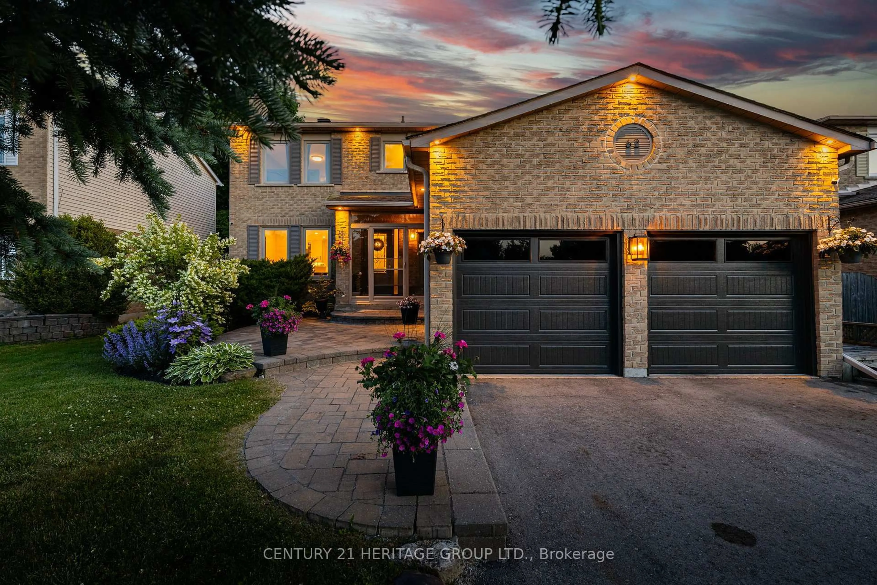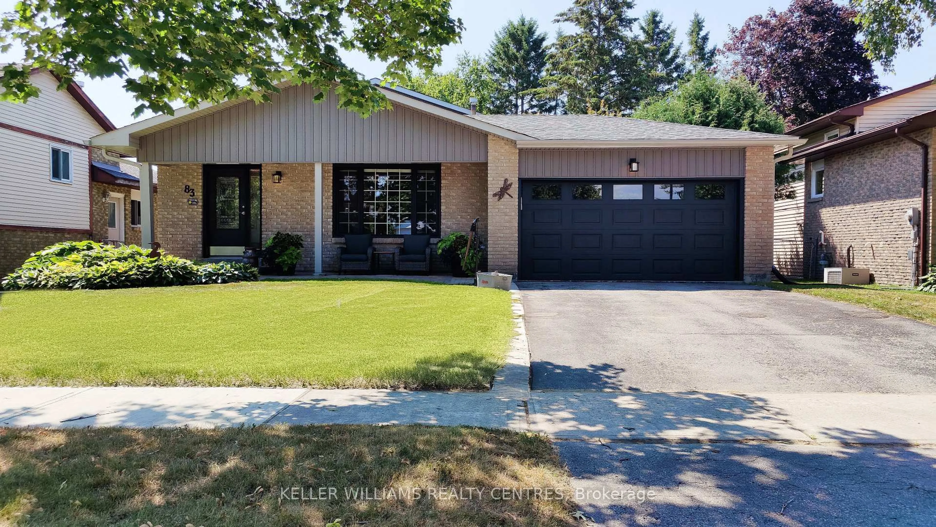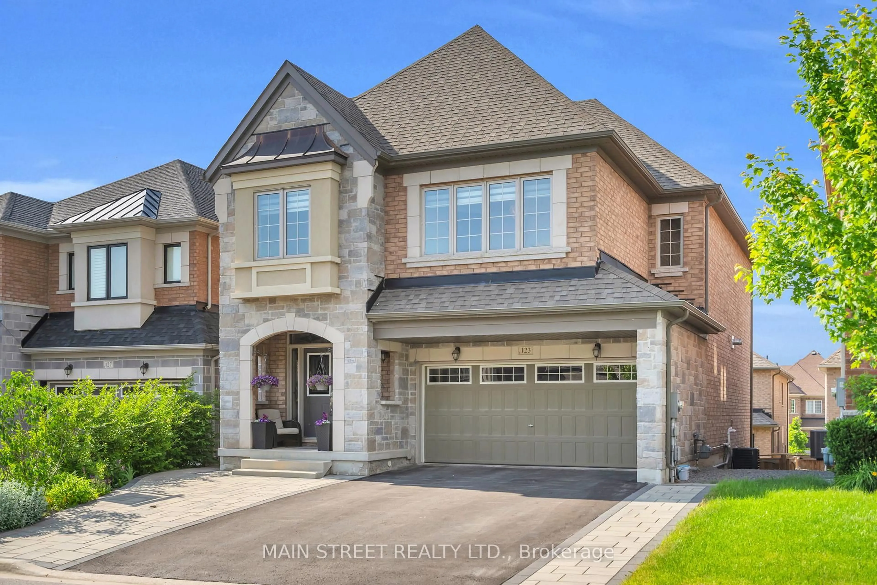11 Park Ave, East Gwillimbury, Ontario L9N 1G9
Contact us about this property
Highlights
Estimated valueThis is the price Wahi expects this property to sell for.
The calculation is powered by our Instant Home Value Estimate, which uses current market and property price trends to estimate your home’s value with a 90% accuracy rate.Not available
Price/Sqft$818/sqft
Monthly cost
Open Calculator
Description
Top 5 Reasons You Will Love This Home: 1) This updated bungalow features a separate entrance to the partially finished basement, adding even more flexibility and presenting the ideal opportunity to create an in-law suite, rental space, or personalized extension of your living area 2) Set on a generous lot, this delightful bungalow combines charm and versatility, offering a peaceful retreat surrounded by mature trees, perfect for those who value both privacy and proximity to amenities 3) Take comfort in knowing that various upgrades have already been completed, including a new furnace and heat pump (2024) for improved efficiency and lower utility costs, central A/C (2024), updated windows (2021), and a brand-new roof (2024), ensuring lasting peace of mind 4) Designed with everyday living in mind, the refreshed kitchen flows effortlessly into the dining and living spaces, creating an inviting, open layout ideal for gatherings, where modern touches include a white tile backsplash, peninsula seating, recessed lighting, and newer vinyl flooring throughout 5) Step into the outdoors and discover a spacious backyard oasis featuring a large deck and pergola, perfect for hosting summer get-togethers, sipping your morning coffee, or simply relaxing in total privacy. 1,044 above grade sq.ft. plus a partially finished basement.
Property Details
Interior
Features
Main Floor
Dining
4.07 x 3.32Vinyl Floor / Large Window / Recessed Lights
Kitchen
4.06 x 3.52Vinyl Floor / Quartz Counter / Stainless Steel Appl
Living
4.13 x 4.05Vinyl Floor / Window / Recessed Lights
Mudroom
3.25 x 2.31Ceramic Floor / Closet / W/O To Yard
Exterior
Features
Parking
Garage spaces 1
Garage type Detached
Other parking spaces 6
Total parking spaces 7
Property History
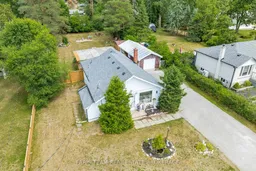 34
34