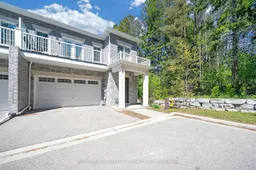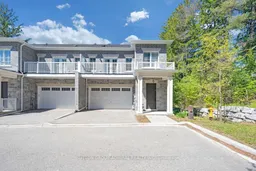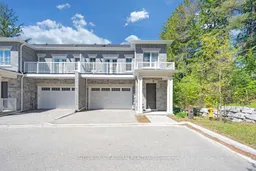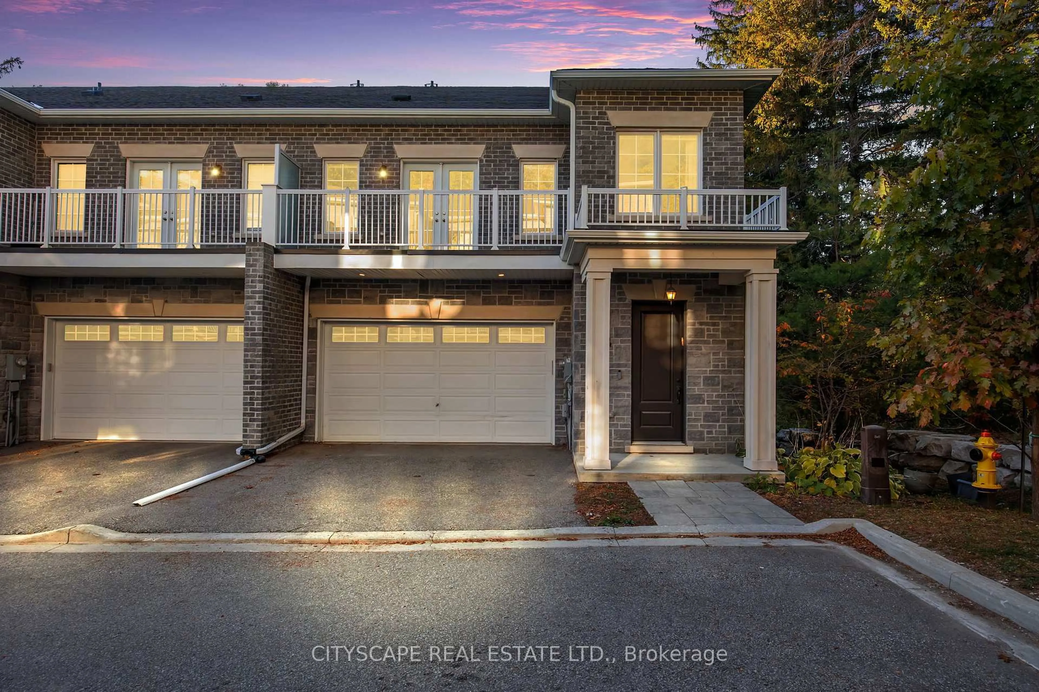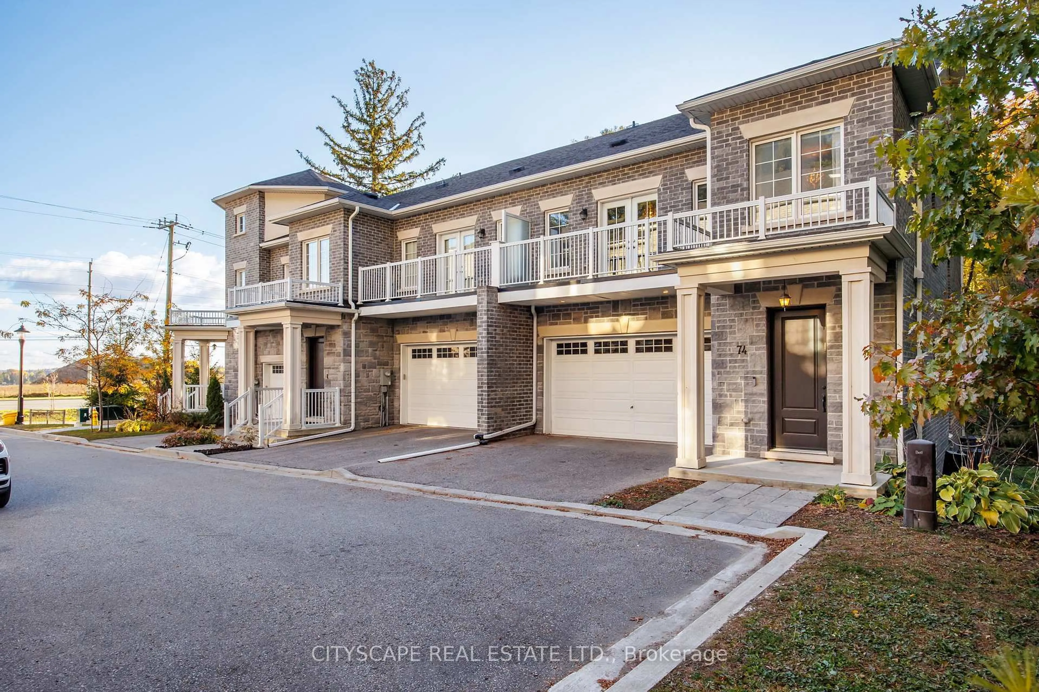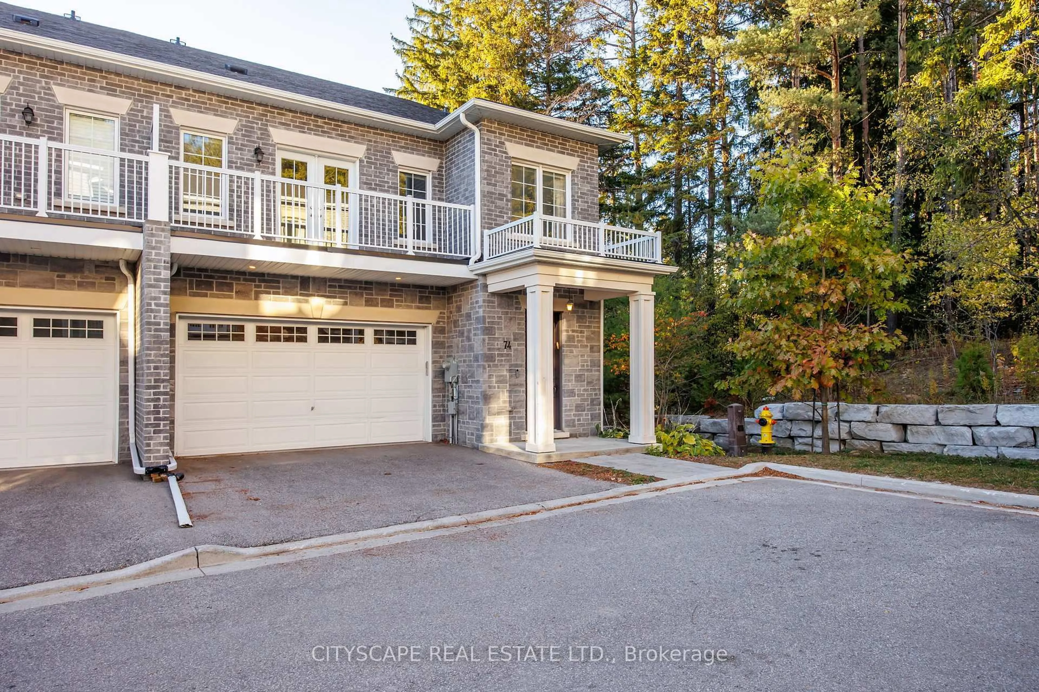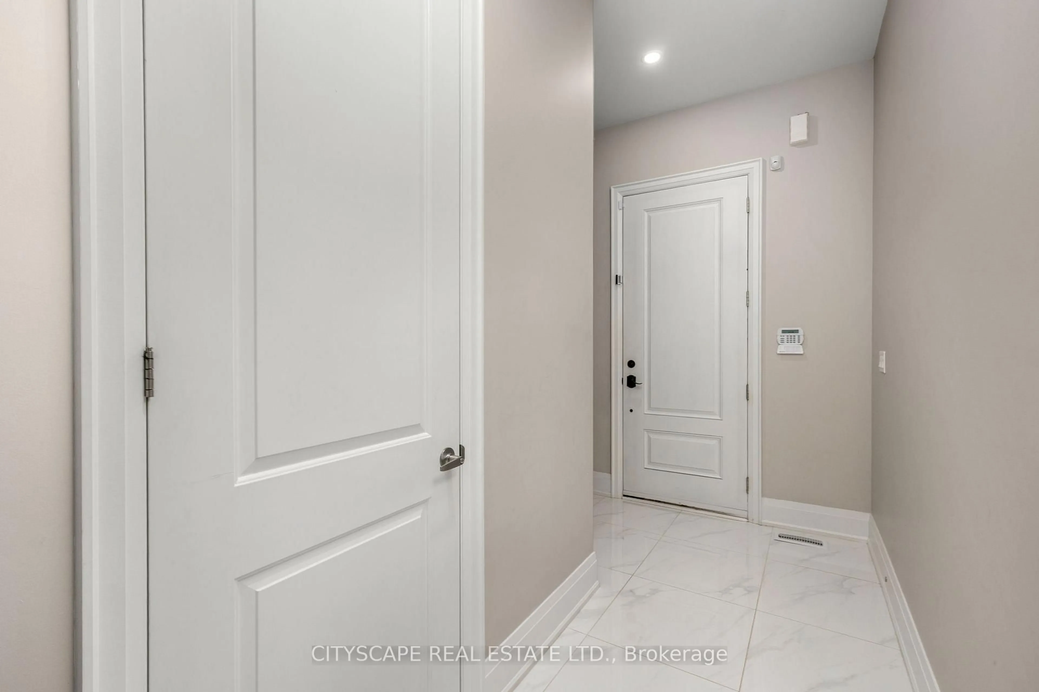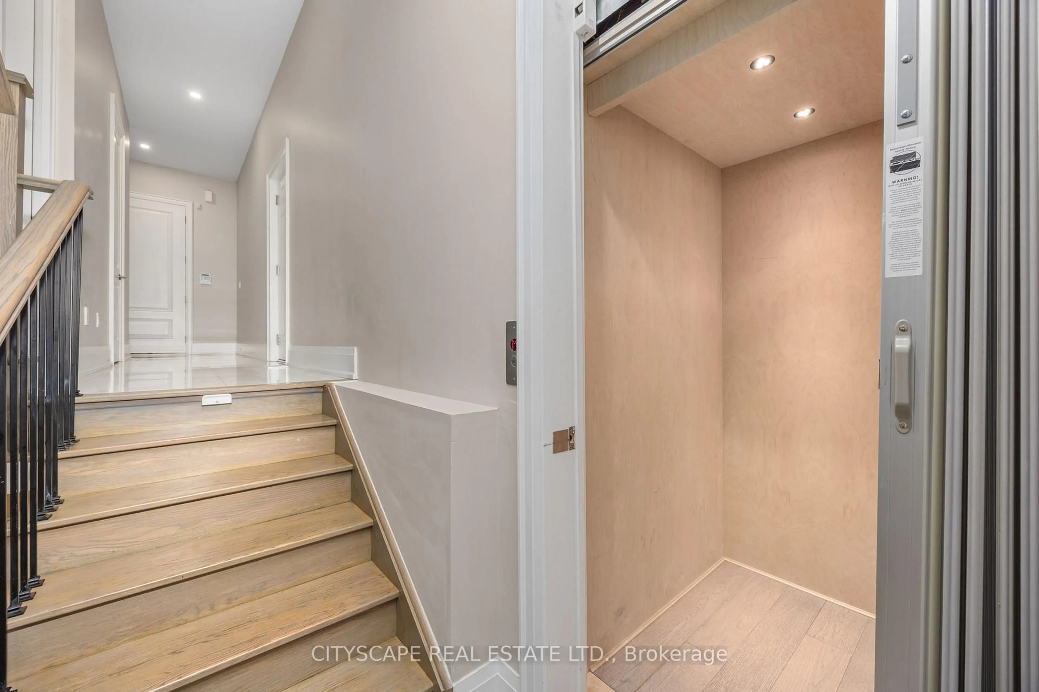74 Old Bloomington Rd, Aurora, Ontario L4G 0M2
Contact us about this property
Highlights
Estimated valueThis is the price Wahi expects this property to sell for.
The calculation is powered by our Instant Home Value Estimate, which uses current market and property price trends to estimate your home’s value with a 90% accuracy rate.Not available
Price/Sqft$620/sqft
Monthly cost
Open Calculator
Description
Rarely offered executive custom-built townhome in the prestigious Aurora Estates! This exceptional residence offers 4 expansive bedrooms, two featuring private ensuites and walk-in closets, and balconies in three of the bedrooms. Enjoy private elevator access to all levels, and a massive formal laundry room complete with built-in cabinetry and natural light. The finished basement offers incredible versatility - and could easily serve as a 5th bedroom, with bathroom rough-in already in place. Nestled within an exclusive enclave of only six custom-built townhomes, this property is surrounded by multi-million dollar estates and gated communities, offering unmatched privacy amidst a serene wooded setting. Additional features include: Central Vacuum, Garburator, main floor Surround Sound Speakers, B/I Blinds and so much more! 10 ft ceilings on the main level and 9 ft ceilings on all other floors - adding to the home's spacious, executive appeal. A truly rare opportunity in one of Aurora's most coveted communities - this is one you won't want to miss!
Property Details
Interior
Features
Main Floor
Living
5.15 x 7.9W/O To Balcony / hardwood floor / Elevator
Kitchen
3.44 x 3.33B/I Appliances / Breakfast Bar / Stone Counter
Dining
5.15 x 7.9Open Concept / hardwood floor / Large Window
Exterior
Features
Parking
Garage spaces 2
Garage type Built-In
Other parking spaces 2
Total parking spaces 4
Condo Details
Amenities
Bbqs Allowed, Elevator
Inclusions
Property History
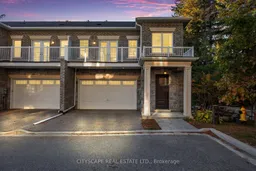 42
42