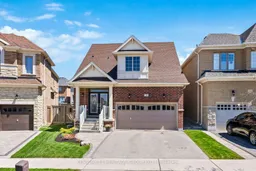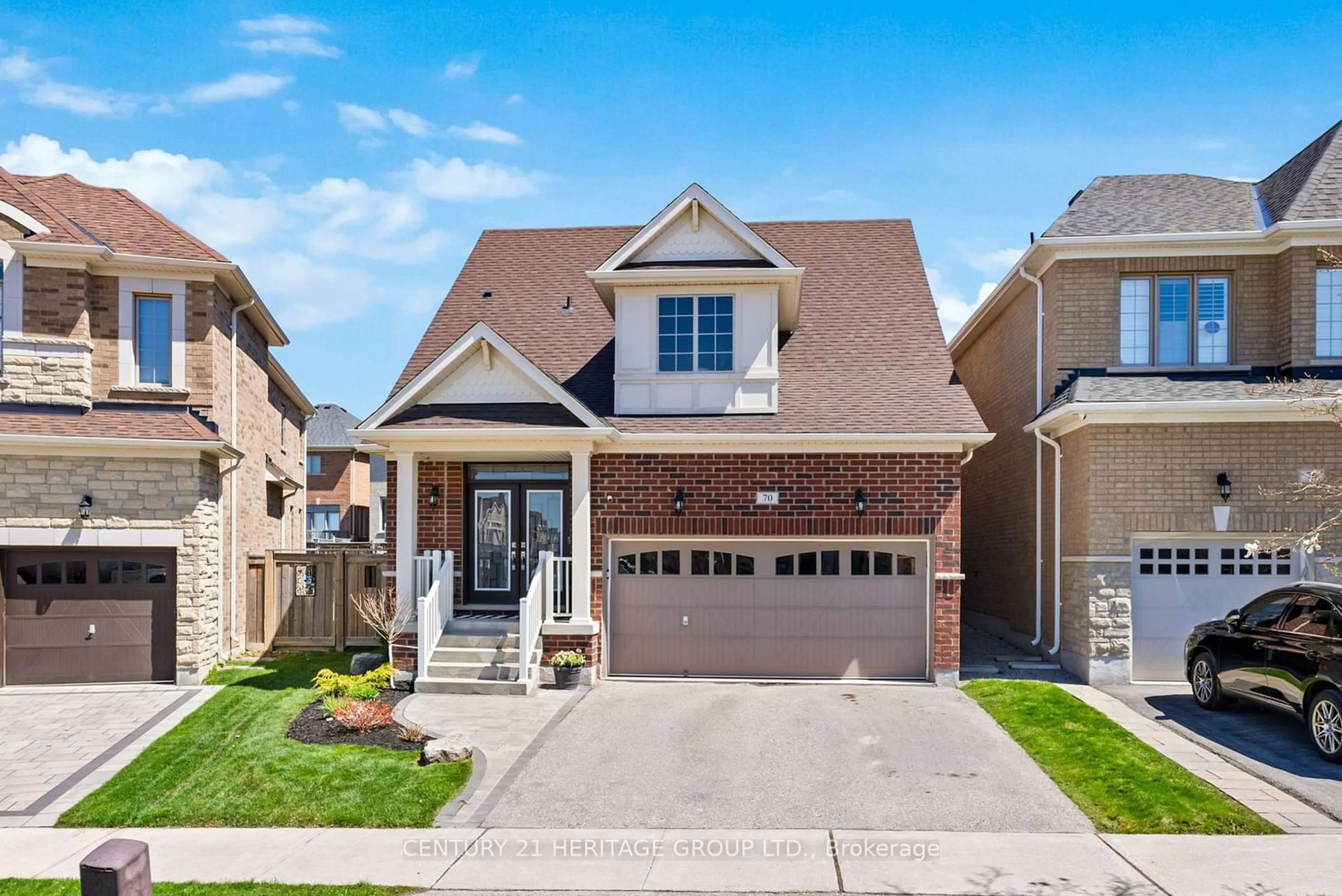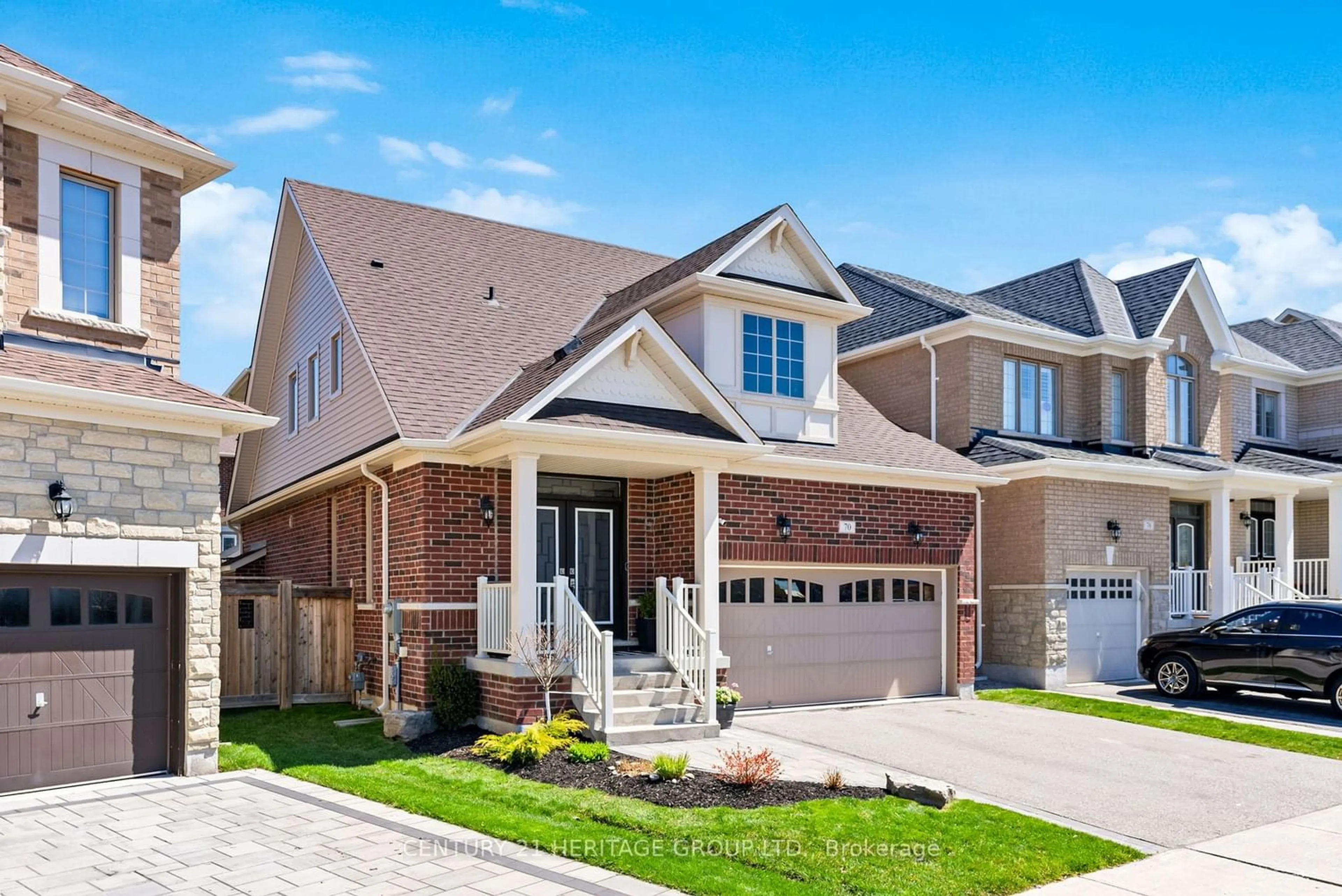70 Peter Miller St, Aurora, Ontario L4G 7C4
Contact us about this property
Highlights
Estimated ValueThis is the price Wahi expects this property to sell for.
The calculation is powered by our Instant Home Value Estimate, which uses current market and property price trends to estimate your home’s value with a 90% accuracy rate.$1,490,000*
Price/Sqft-
Days On Market12 days
Est. Mortgage$6,433/mth
Tax Amount (2023)$6,290/yr
Description
Rare 2-Storey Bungaloft renovated on all levels, with 3+1 bed and 4 bath, this turn key property is located in one of the top rated neighbourhoods of Aurora. 9' ceiling height throughout main floor with primary east & west facing exposures, offering tons of natural light thanks to the over-sized windows with California shutters. Open concept main floor with designer kitchen complete w/ high end stainless steel appliances and perfect for entertaining. Cozy up in the living room with the gas fireplace or walk-out to the back deck and enjoy the premium pie shaped lot with 62' rear, large enough for a pool. The oversized, main floor primary bedroom retreat will exceed your expectations offering privacy, a walk-in closet with custom built-in storage and a 6-piece ensuite bath. The 2nd level includes floor to ceiling built-in media cabinets in the family room area, pot lights, a 4-piece bath, and your 2nd and 3rd bedrooms. The professionally renovated lower level is complete with 4th bedroom or office, a 4-piece bath, pot lights throughout, entertainment area with floor to ceiling built-in media cabinets, and plenty of storage space in the utility room. Dedicated main floor laundry room area with walk-in/out to the double car garage, and EV charger has already been installed for your EV! Move in and enjoy, this is the perfect property you have been waiting for!
Upcoming Open House
Property Details
Interior
Features
Lower Floor
Rec
4.01 x 8.84Laminate / Pot Lights / B/I Shelves
4th Br
4.17 x 2.95Laminate / Pot Lights / Closet
Utility
4.88 x 4.34Laundry Sink
Exercise
4.42 x 3.00Laminate / Pot Lights / Window
Exterior
Features
Parking
Garage spaces 2
Garage type Attached
Other parking spaces 2
Total parking spaces 4
Property History
 40
40Get an average of $10K cashback when you buy your home with Wahi MyBuy

Our top-notch virtual service means you get cash back into your pocket after close.
- Remote REALTOR®, support through the process
- A Tour Assistant will show you properties
- Our pricing desk recommends an offer price to win the bid without overpaying



