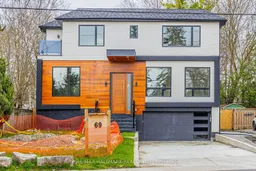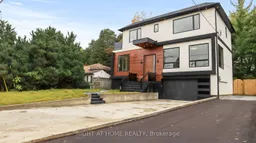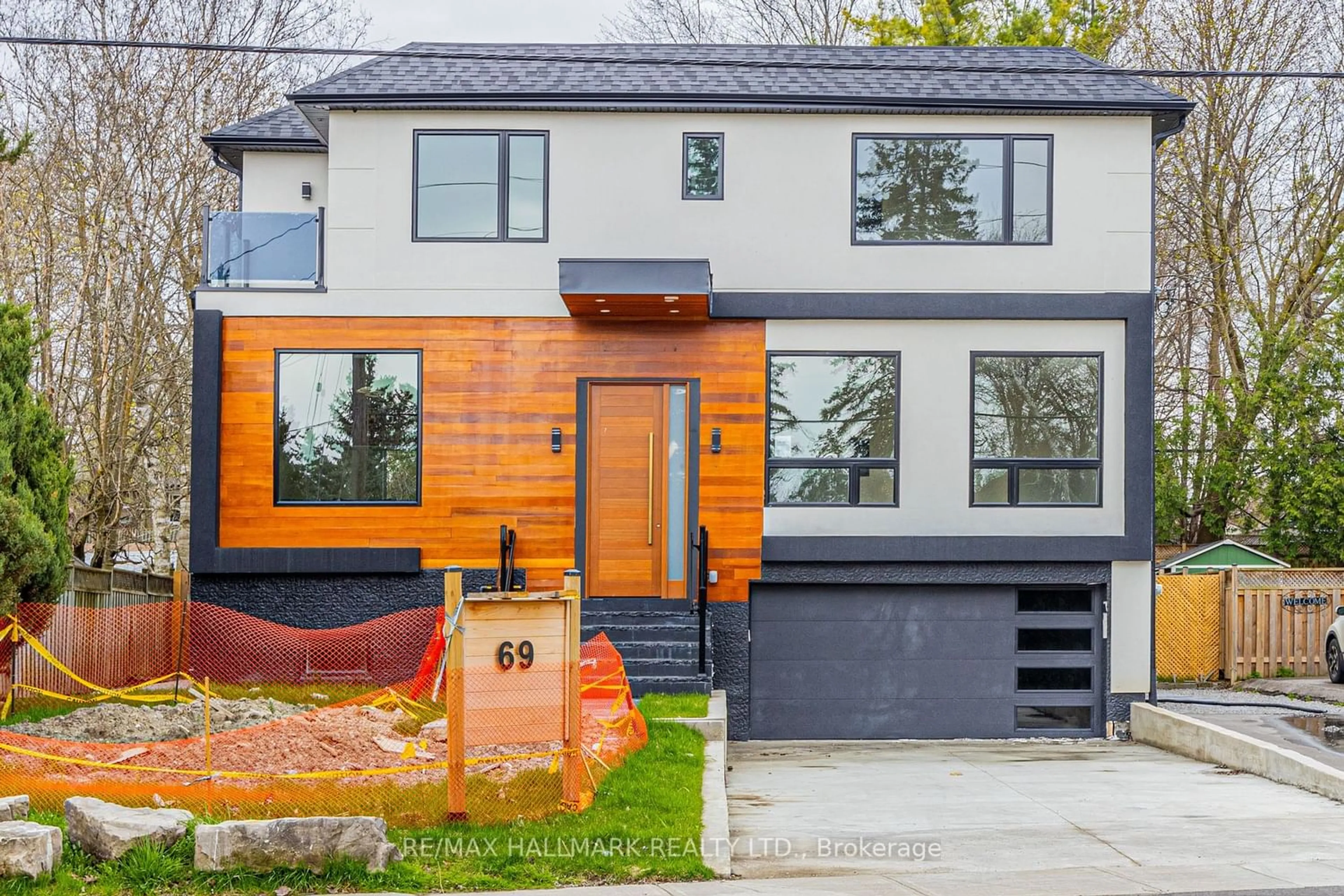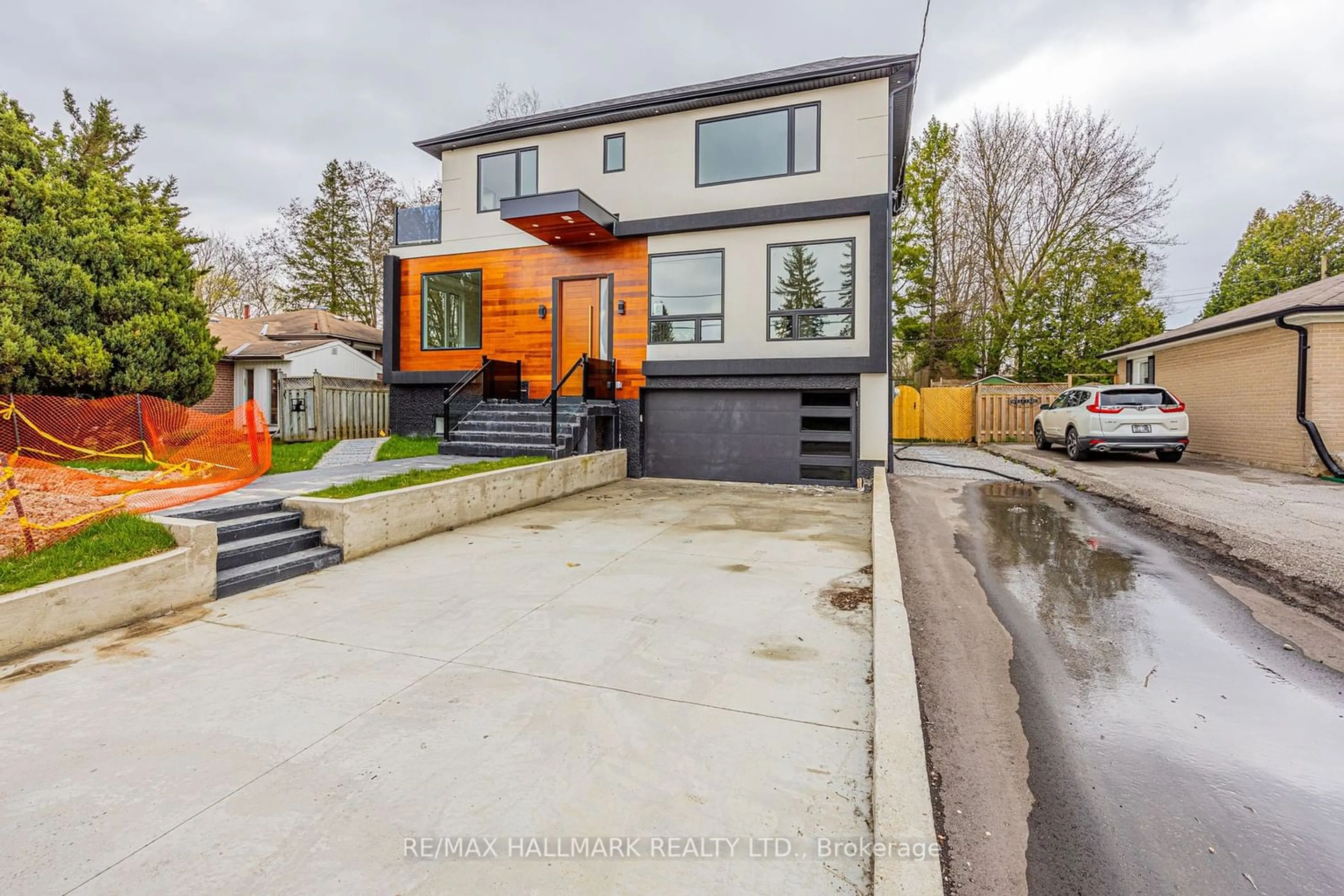69 Aurora Heights Dr, Aurora, Ontario L4G 2W9
Contact us about this property
Highlights
Estimated ValueThis is the price Wahi expects this property to sell for.
The calculation is powered by our Instant Home Value Estimate, which uses current market and property price trends to estimate your home’s value with a 90% accuracy rate.$2,345,000*
Price/Sqft$631/sqft
Days On Market16 days
Est. Mortgage$11,162/mth
Tax Amount (2023)$4,153/yr
Description
Exquisite Brand-New Custom-Built Luxury Home in Prestigious Aurora Village. This sophisticated property is situated on a spacious 60x121 ft. lot, nestled in a coveted location that blends urban convenience with serene natural surroundings. Featuring expansive floor-to-ceiling windows, the home is designed to maximize enjoyment of the surrounding green spaces and natural light. Spanning over 3600 sq. ft., this stunning residence boasts an open-concept layout with high ceilings11 ft. in the basement, 10 ft. on the main floor, and 9 ft. on the second floor. the layout meticulously designed with modern aesthetics and functionality in mind. The primary and second bedrooms feature luxurious en-suites and walk-in closets, enhancing privacy and comfort. The gourmet kitchen is a chef's delight, equipped with an eat-in island and walk-out to a beautifully landscaped deck. The property includes two laundry rooms, skylights, decorative ceilings with integrated fireplaces, and a separate entry to a walk-up basement with lookout windows and spotlight features. Outdoor spaces are thoughtfully landscaped, with mature trees providing privacy and two balconies offering views of the garden and street. This home is a perfect blend of luxury, design, and location, making it an ideal choice for those seeking a distinguished lifestyle in Aurora.
Property Details
Interior
Features
Bsmt Floor
Kitchen
3.65 x 3.70B/I Appliances / Pot Lights / Combined W/Living
5th Br
3.93 x 3.02B/I Closet / Above Grade Window / Pot Lights
Family
6.65 x 3.80Combined W/Kitchen / Walk-Up / Pot Lights
Exterior
Features
Parking
Garage spaces 2
Garage type Detached
Other parking spaces 10
Total parking spaces 12
Property History
 40
40 39
39Get an average of $10K cashback when you buy your home with Wahi MyBuy

Our top-notch virtual service means you get cash back into your pocket after close.
- Remote REALTOR®, support through the process
- A Tour Assistant will show you properties
- Our pricing desk recommends an offer price to win the bid without overpaying



