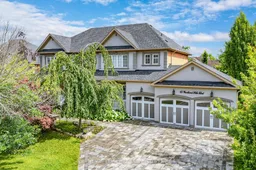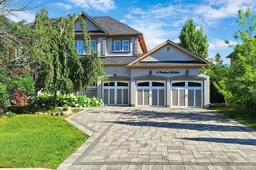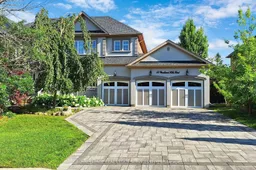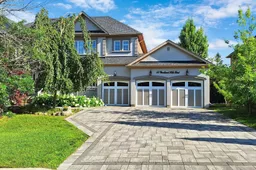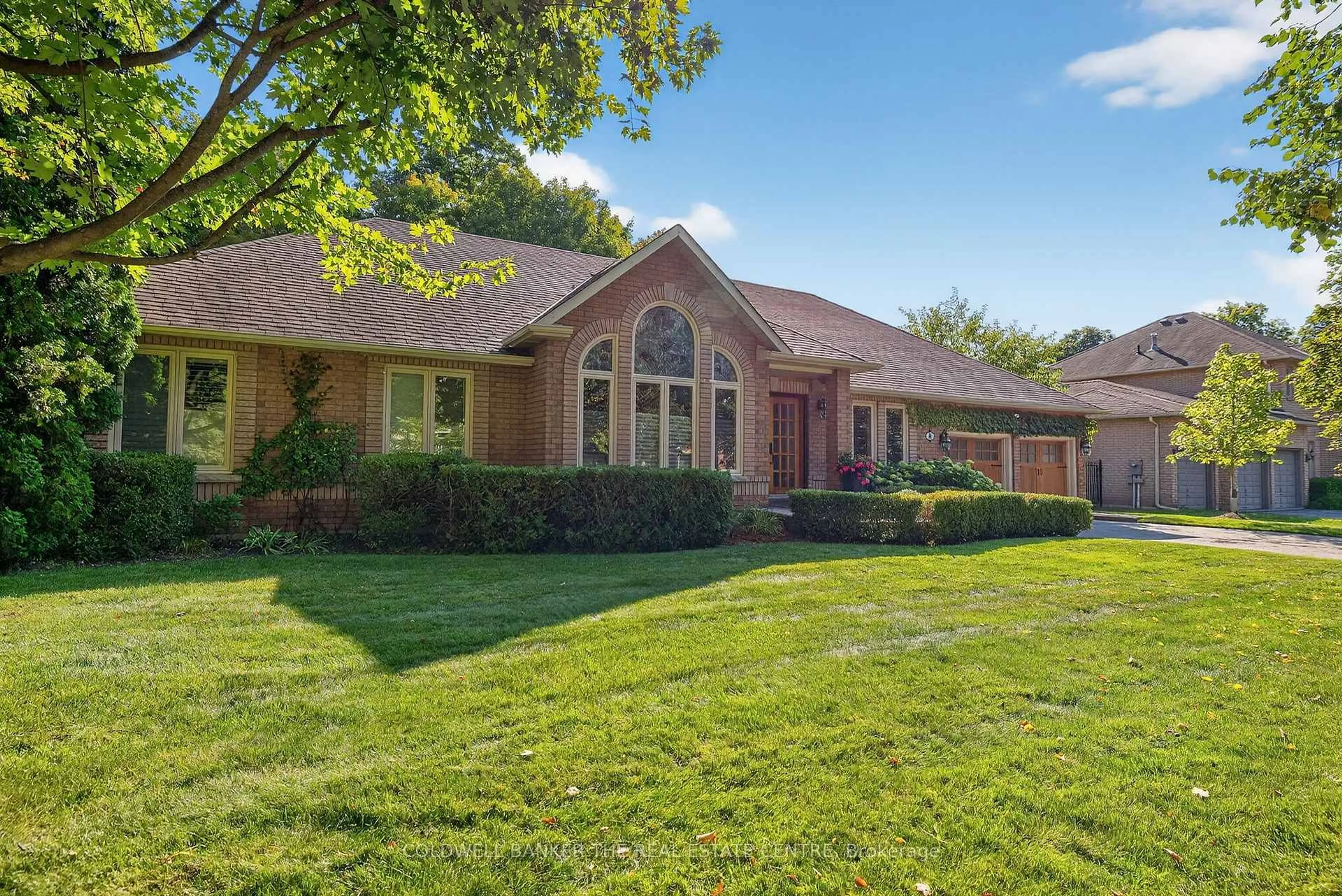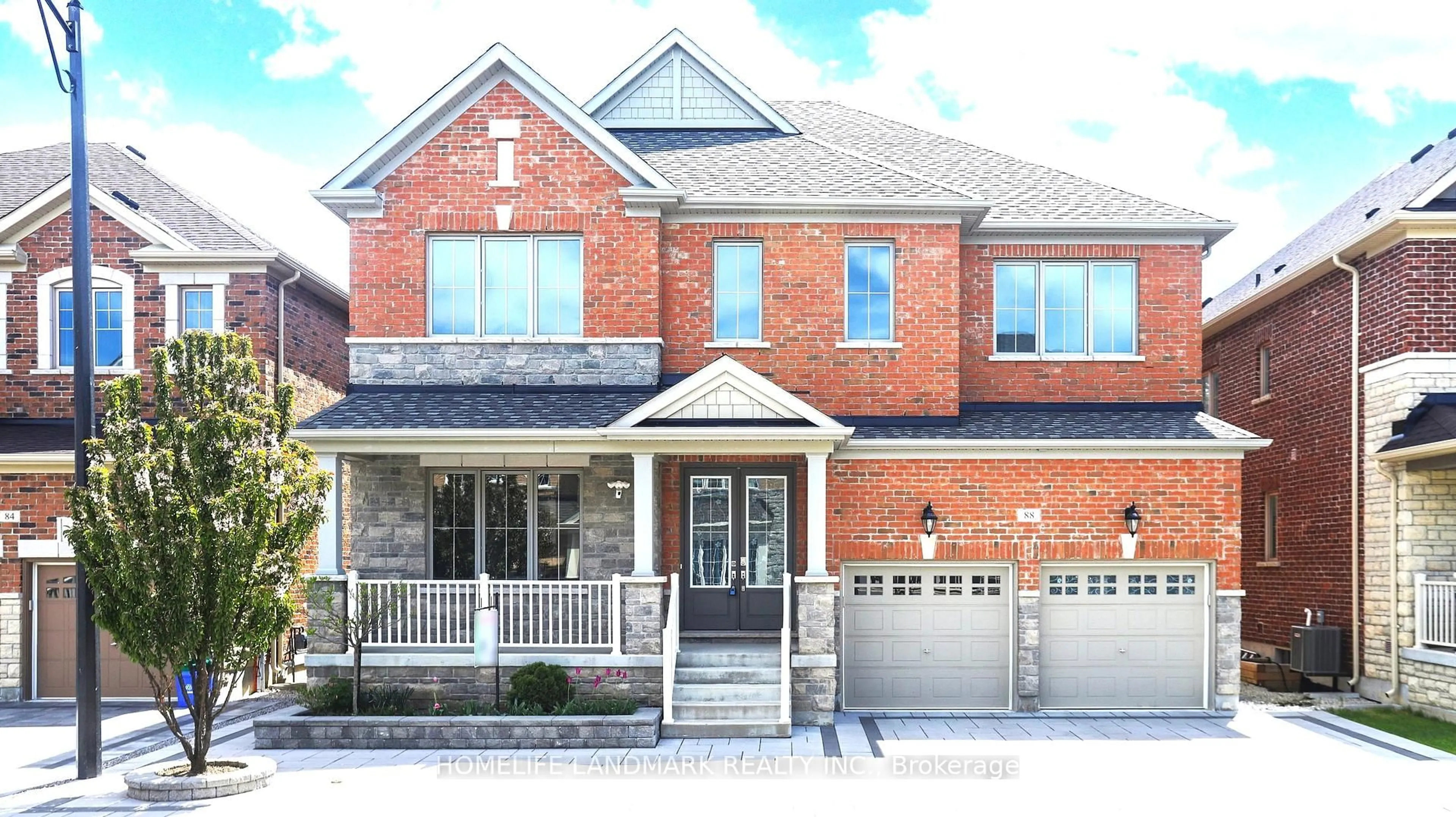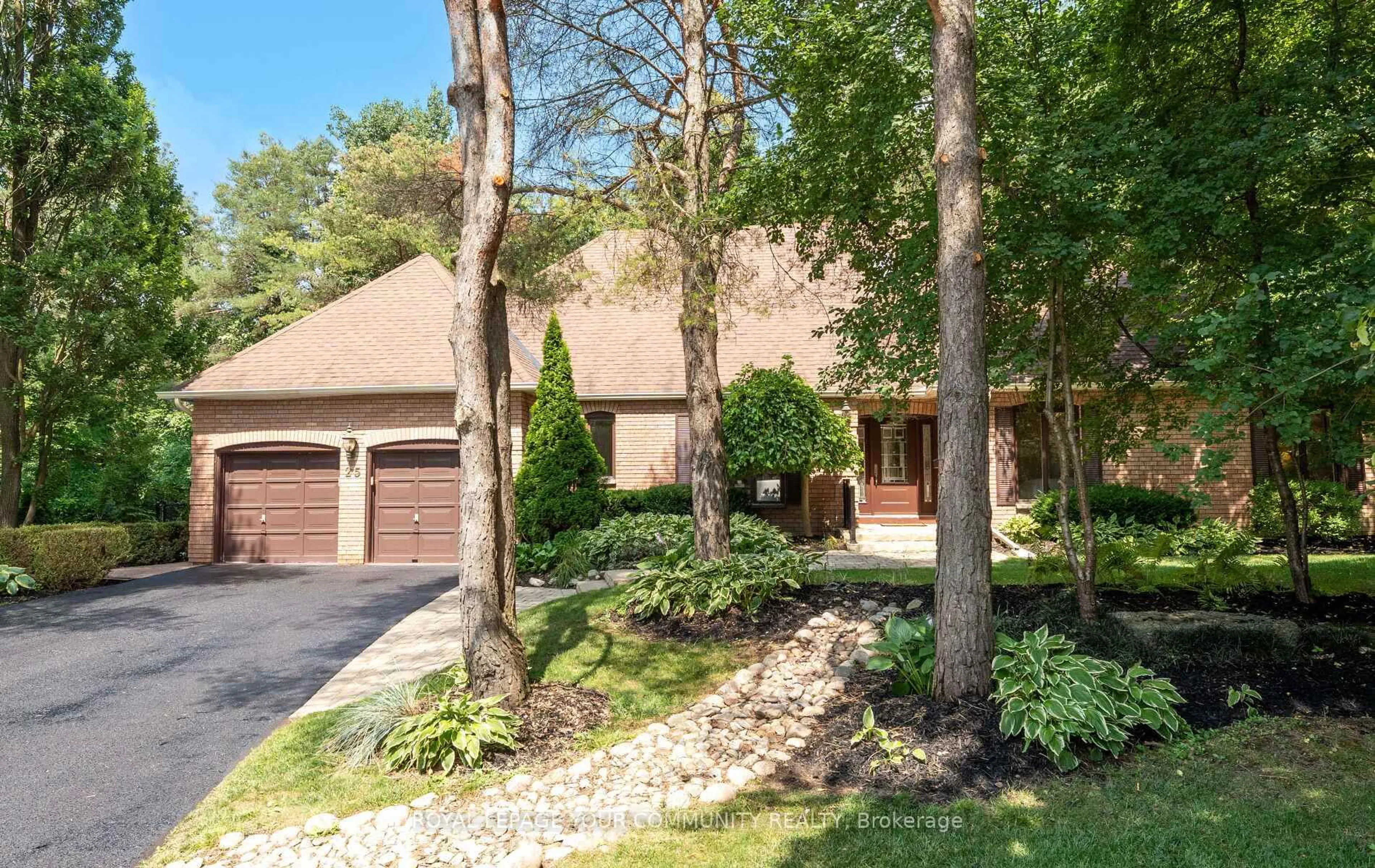This Magnificent Detached Home Located In The Prestigious Private Enclave of Brentwood Estates Sits On An Extra Wide 85 x 120 Ft Pool Sized Lot. Many Updates! Open Concept Main Floor With Separate Living & Dining Rooms, Chef's Kitchen With Granite Countertops, Stainless Steel Appliances, New Cabinets (2022), Centre Island With Seating, Breakfast Area With Walkout To Backyard & New Composite Deck (2023), 2 Story Family Room With Extra High Ceilings, Main Floor Office, Updated Laundry/Mudroom With Access To Triple Car Garage. Spacious Primary Bedroom With Walk In Closet & 5pc Ensuite Bathroom. Three Large Additional Bedrooms. Parking For 9 Cars! Fully Fenced Backyard Perfect For Entertaining. Driveway Professionally Interlocked (2022), Insulated Garage Doors (2020). Front Facade Stuccoed (2020). Enjoy The Privacy Of This Exclusive Location While Still Being Close To St. Anne's School, St Andrews College, Trails, Parks, Golf Courses, Restaurants, Shops & More!
Inclusions: Homes Like These Do Not Come Available Often. Your Forever Family Home Awaits! Furnace (2021), Central Air Conditioning (2021), Roof (2023). EV Charging Outlet In Garage. Well Cared For Home - Just Move Right In!
