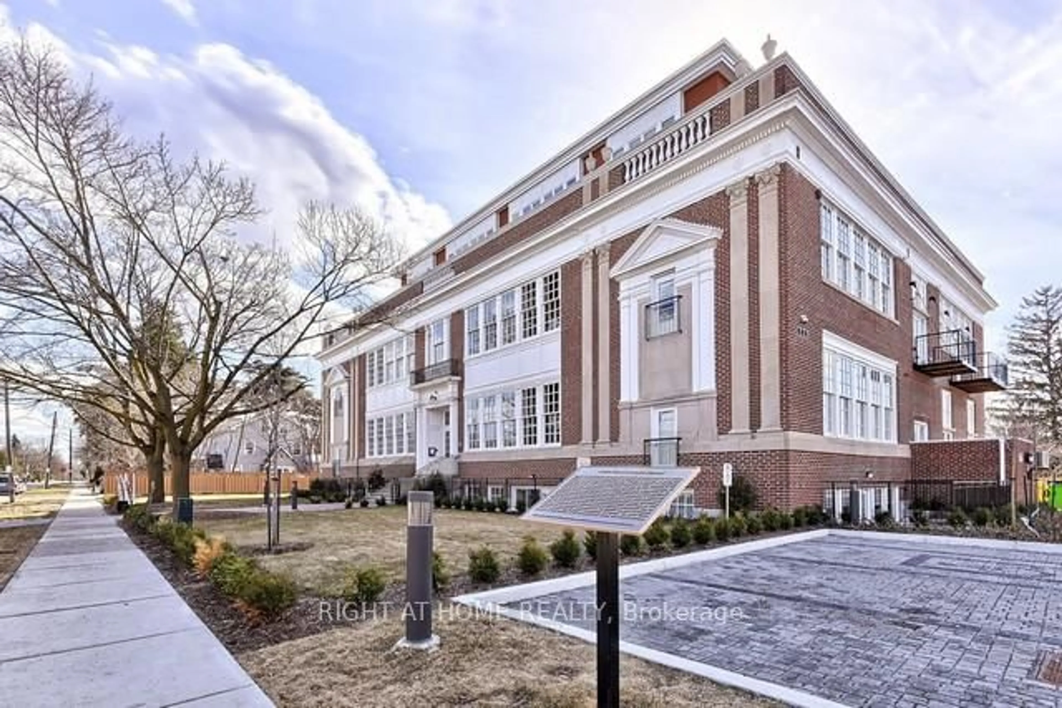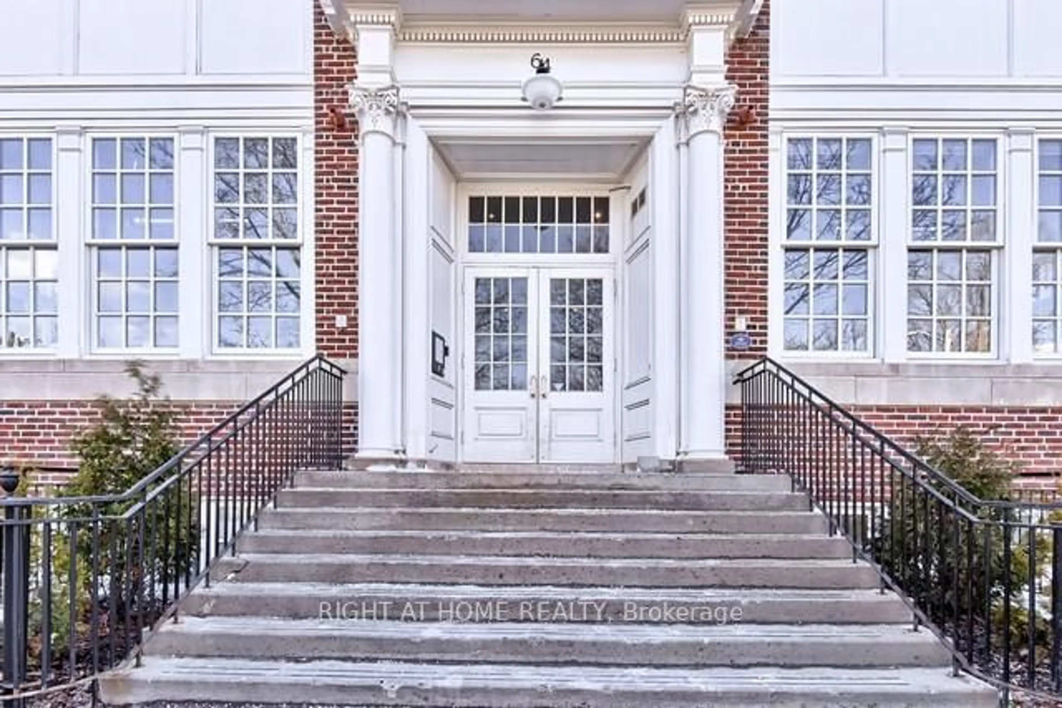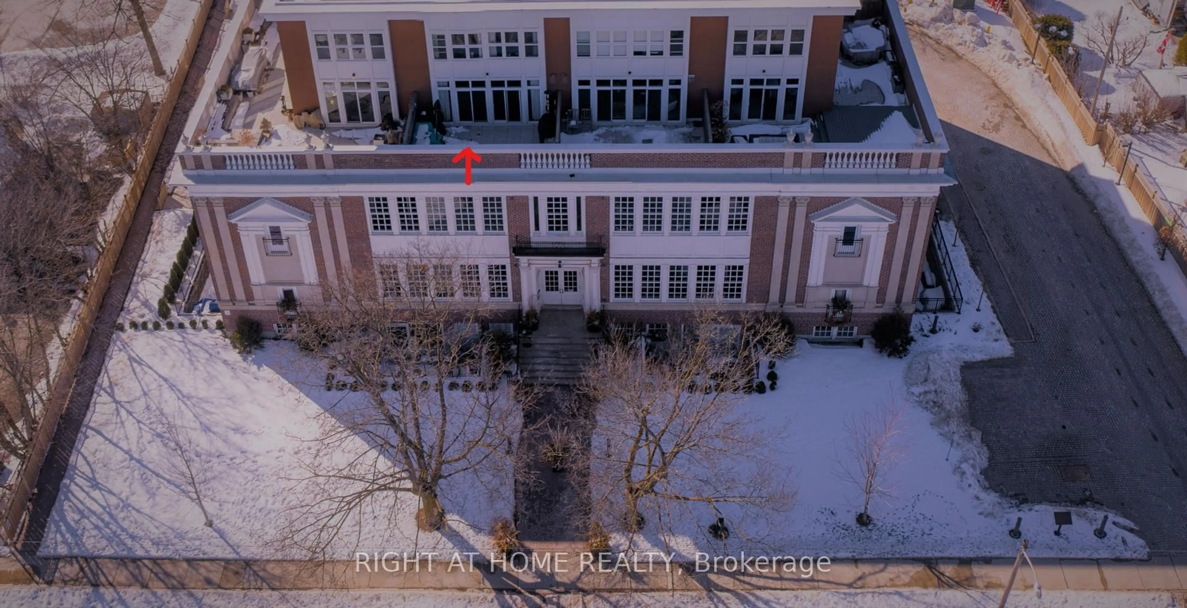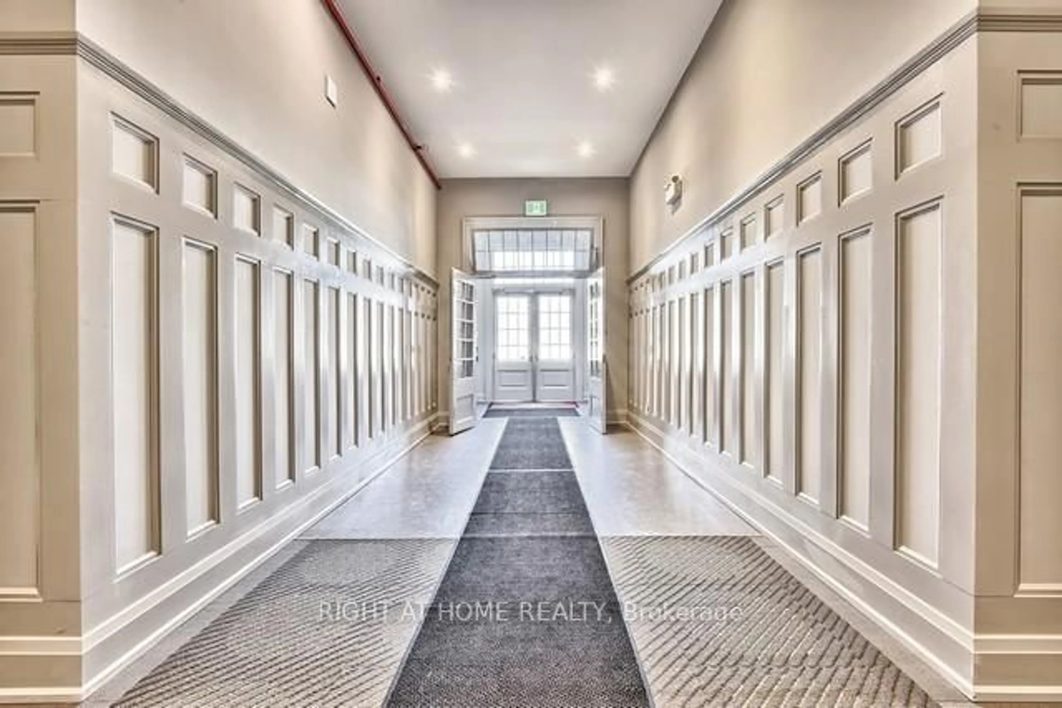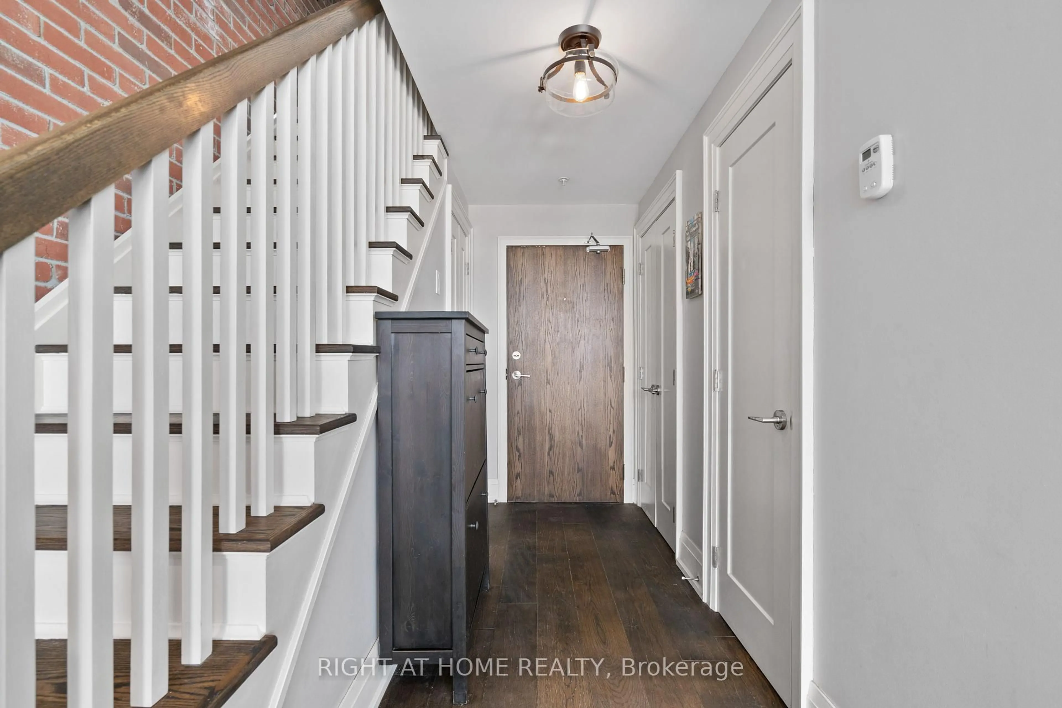64 Wells St #401, Aurora, Ontario L4G 1S9
Contact us about this property
Highlights
Estimated valueThis is the price Wahi expects this property to sell for.
The calculation is powered by our Instant Home Value Estimate, which uses current market and property price trends to estimate your home’s value with a 90% accuracy rate.Not available
Price/Sqft$990/sqft
Monthly cost
Open Calculator
Description
Village living at its best, this penthouse loft is in the iconic former Wells Street School, offers high-end finished 1177 sq ft living inside plus 307 sq ft terrace outside. Excellent positioning between Town Park across the street - with weekly seasonal Farmer's Market & music nights and the Aurora Town Square with the Library / Cultural Centre behind. Walk to shopping, library, services, Go / YRT transit. Low maintenacne & utility costs. Unique brick wall along whole, south 2- storey staircase wall. Scavolini kitchen & bath cabinetry, with high end stainless appliances & stainless backsplash. White oak, wide plank dark oil rubbed hardwood throughout. Thoughtful upgrades for enjoyment.
Property Details
Interior
Features
Main Floor
Foyer
3.05 x 1.37Closet / 2 Pc Bath / hardwood floor
Living
6.22 x 4.18Combined W/Dining / Electric Fireplace / Pot Lights
Dining
6.22 x 4.18Combined W/Living / Walk-Out / Window Flr to Ceil
Other
6.7 x 3.75Exterior
Features
Parking
Garage spaces 2
Garage type Carport
Other parking spaces 0
Total parking spaces 2
Condo Details
Amenities
Bbqs Allowed, Bike Storage, Community BBQ, Elevator, Exercise Room, Party/Meeting Room
Inclusions
Property History
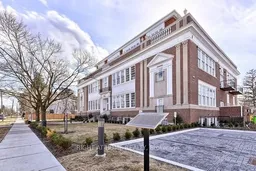 23
23
