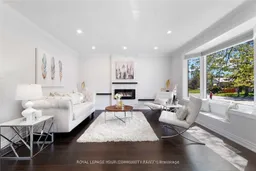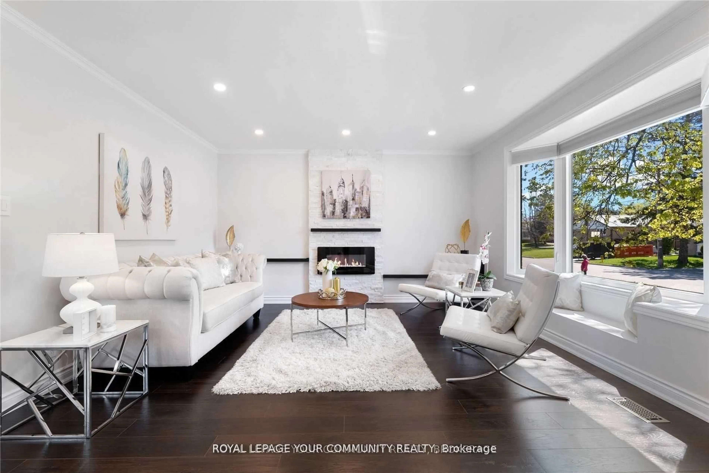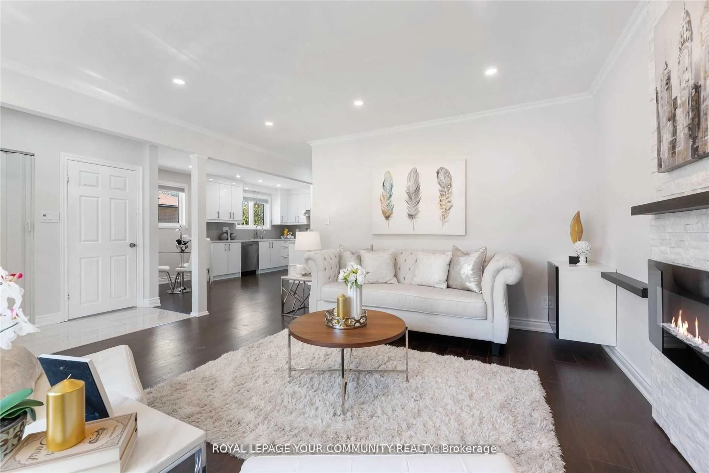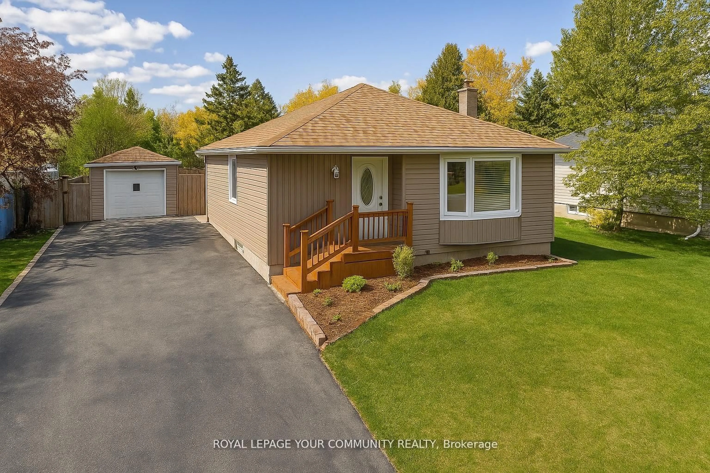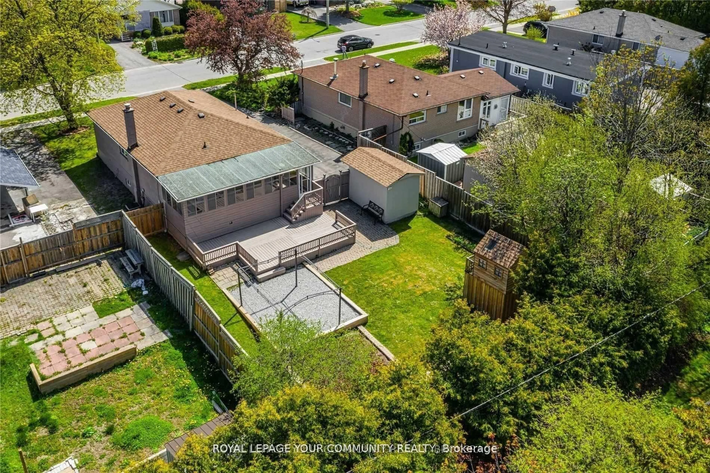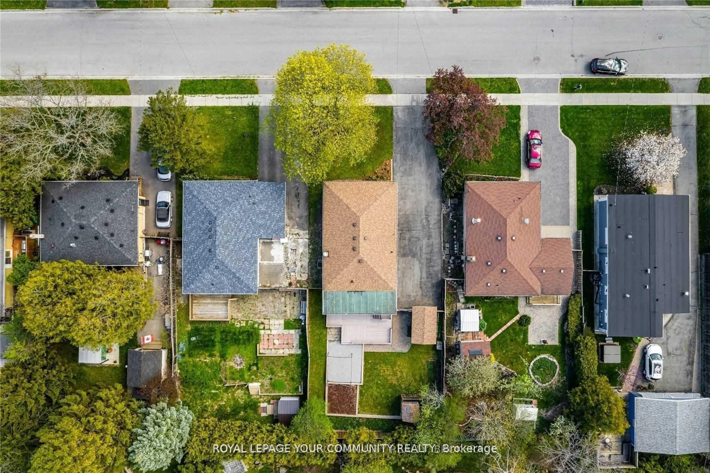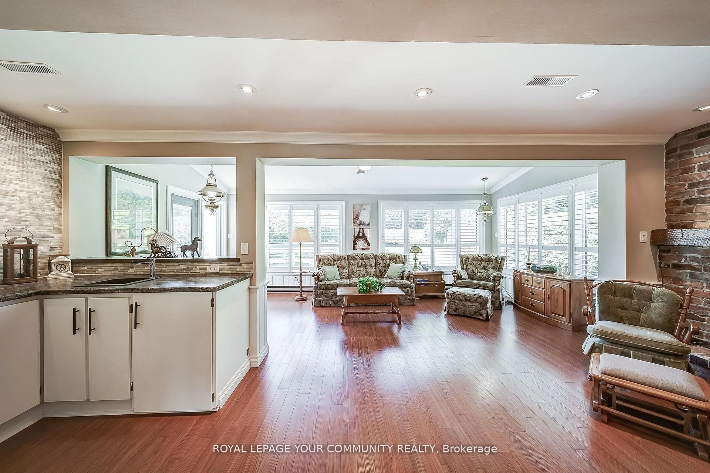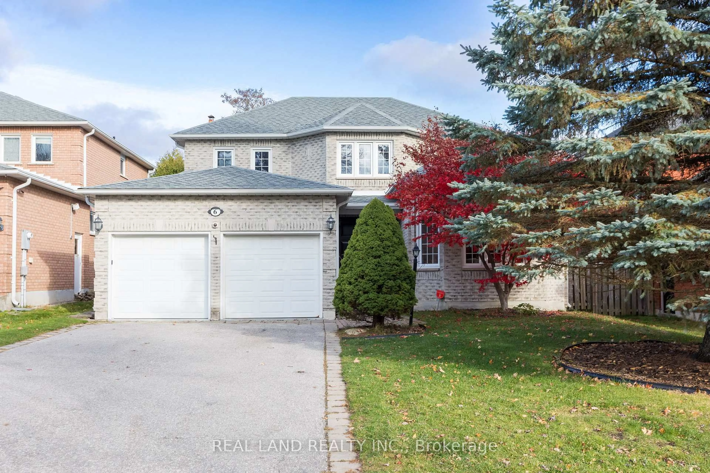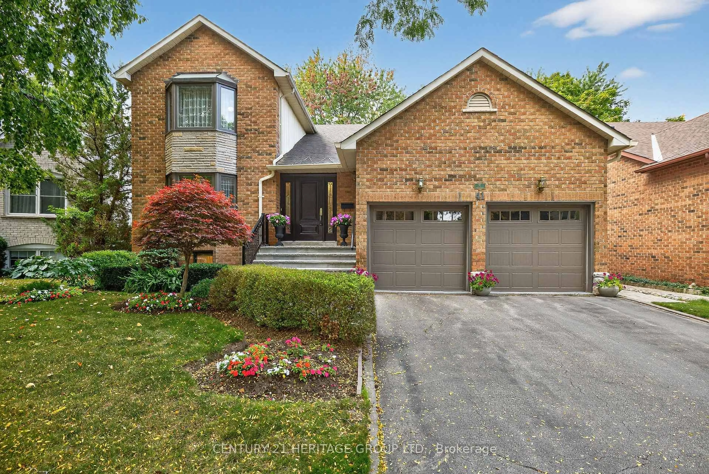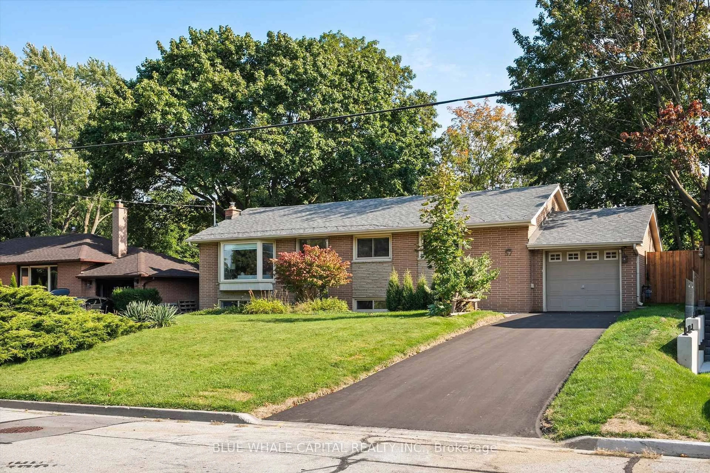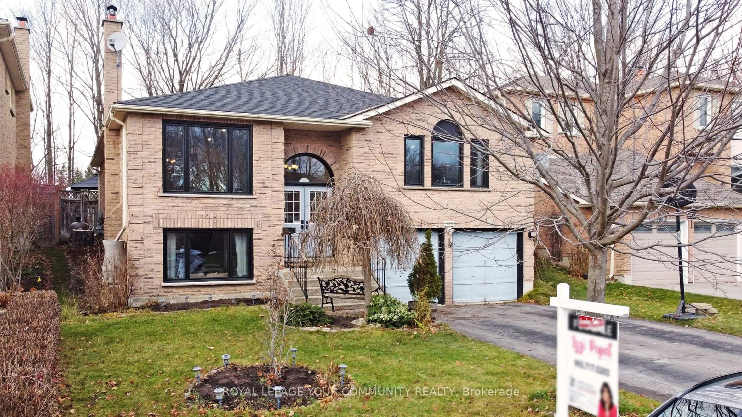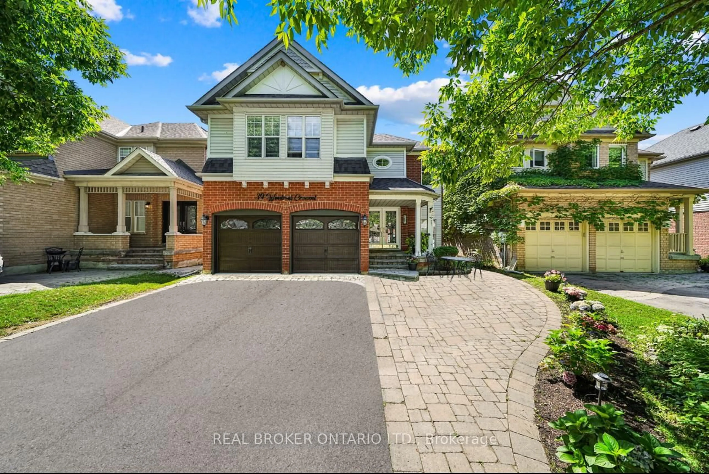60 Child Dr, Aurora, Ontario L4G 1Y7
Contact us about this property
Highlights
Estimated valueThis is the price Wahi expects this property to sell for.
The calculation is powered by our Instant Home Value Estimate, which uses current market and property price trends to estimate your home’s value with a 90% accuracy rate.Not available
Price/Sqft$641/sqft
Monthly cost
Open Calculator
Description
Beautiful Detached Home on Premium 55' x 128' Lot in Prime Aurora!Featuring a separate entrance to a bright, open-concept in-law suite, this home is perfect for multi-generational living or rental income. Enjoy a renovated family-sized kitchen, spacious living room with fireplace, and a sun-filled 3-season room overlooking the fenced backyard. The lower level offers a large rec room, full kitchen, and private access. Parking for 6 on the double driveway. Steps to parks, minutes to top schools, Seneca, Hwy 404, golf, and all Yonge St amenities.Located among multi-million-dollar custom homes-incredible value and potential!
Property Details
Interior
Features
Main Floor
Living
14.47 x 13.71Dining
9.58 x 6.33Kitchen
10.99 x 9.58Primary
10.99 x 10.83Exterior
Features
Parking
Garage spaces -
Garage type -
Total parking spaces 6
Property History
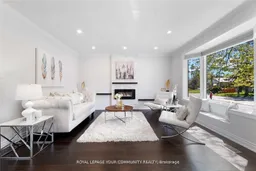 31
31