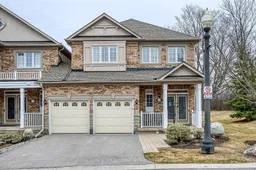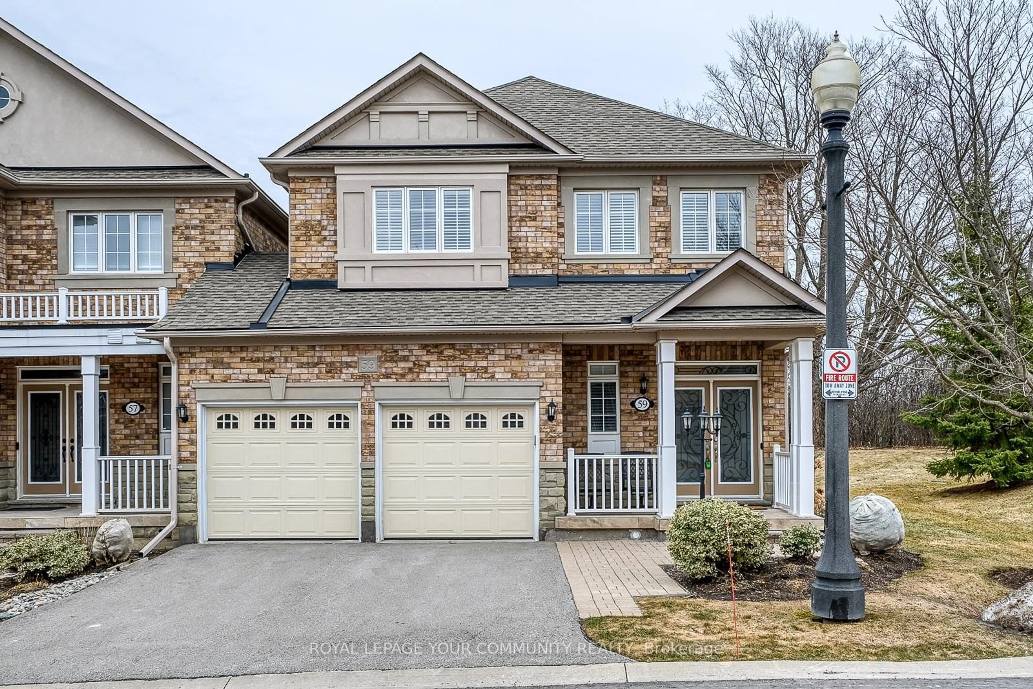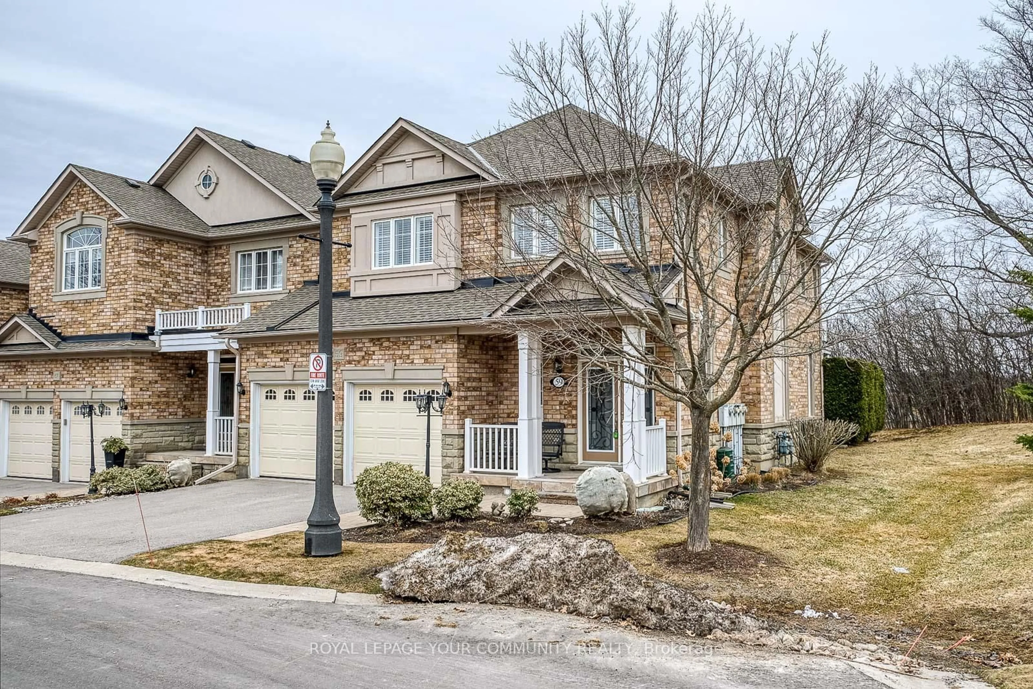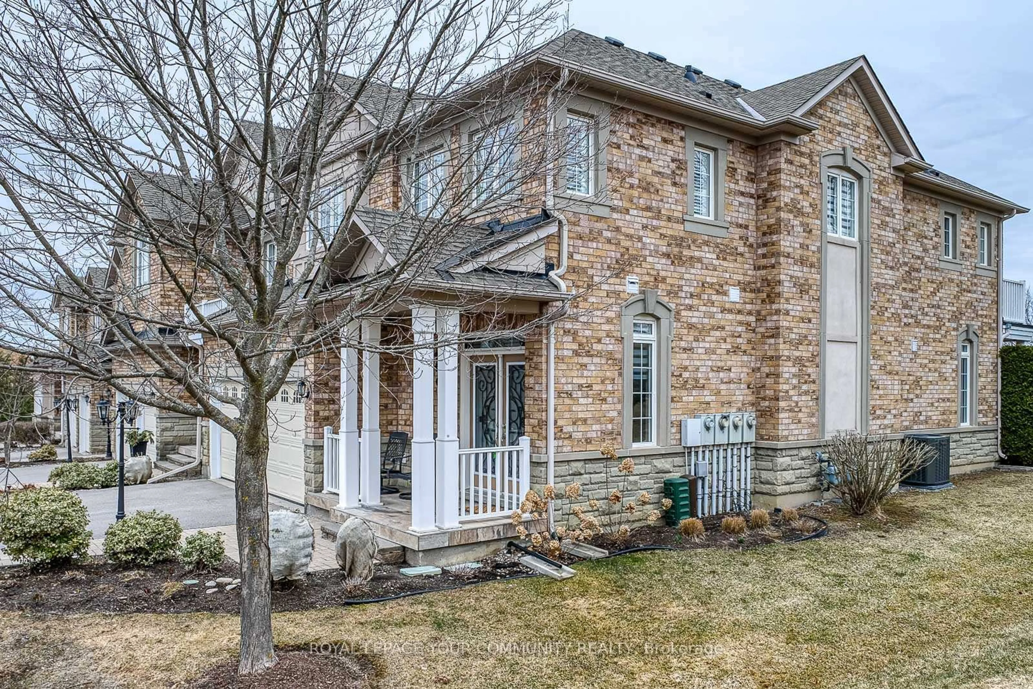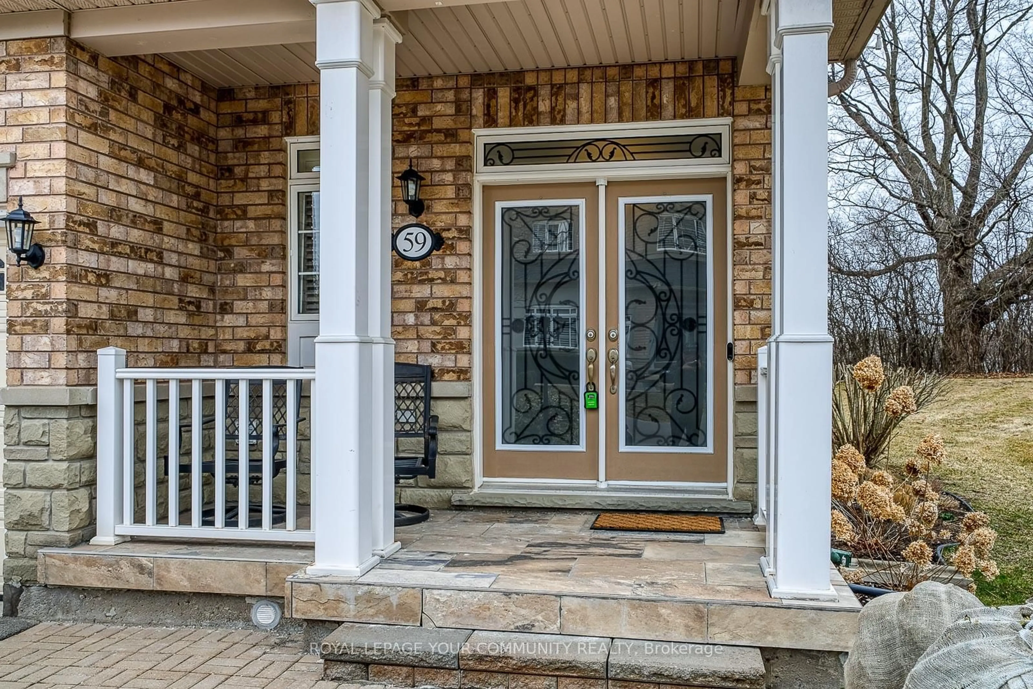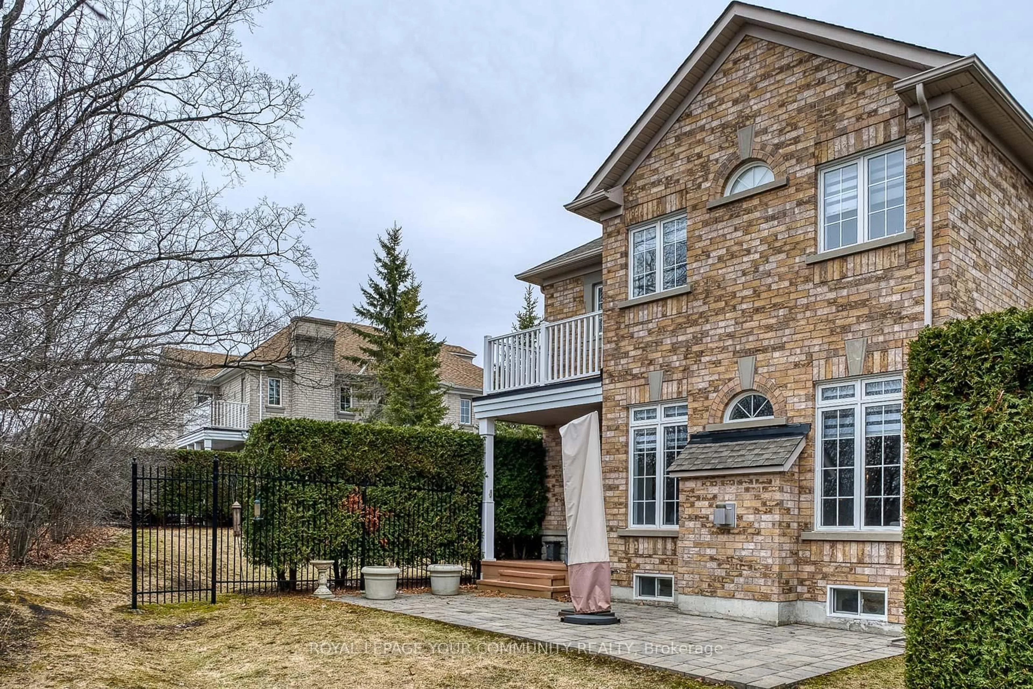59 Stonecliffe Cres, Aurora, Ontario L4G 7Z7
Contact us about this property
Highlights
Estimated valueThis is the price Wahi expects this property to sell for.
The calculation is powered by our Instant Home Value Estimate, which uses current market and property price trends to estimate your home’s value with a 90% accuracy rate.Not available
Price/Sqft$569/sqft
Monthly cost
Open Calculator
Description
Embrace For Sale 59 Stonecliffe Cres, Aurora, Ontario. Embrace the perfect blend of luxury and serenity at 59 Stonecliffe Crescent, a beautifully appointed condominium townhouse that offers an exquisite living experience within the sought-after gated community of "Stonebridge Estate." This end unit, resembling a detached home, is nestled amidst 50 acres of lush woodlands, surrounded by world-class golf courses and the stunning landscapes of the Oak Ridges Moraine. As you enter, the open-concept design captivates you with its airy feel and natural light. The renovated kitchen serves as the heart of the home, showcasing elegant white cabinetry, a spacious quartz countertop, and a center island that beckons culinary creativity. The adjoining Great Room, adorned with a cozy gas fireplace and crown molding, invites relaxation while offering picturesque views of the private backyard. Host intimate dinners in the formal dining room under the dramatic cathedral ceiling and crown moulding. The main floor laundry area has a full-size washer & dryer, a large laundry sink, white cabinetry, and access to a double-car garage. Foyer, with a large closet, 2-piece powder bathroom, and double-door entrance. Travel upstairs to discover a private sanctuary in the expansive primary suite, where you can unwind in the luxury of a 5-piece ensuite featuring heated floors, double sinks, a separate shower, soaker tub. The primary has a walk-out balcony, an electric fireplace, a walk-in closet. Two additional well-appointed bedrooms, each with double closets, provide ample space. The finished basement further elevates this home, offering versatile areas for recreation, a stylish bar, and a dedicated office space-all designed for your ultimate comfort and enjoyment. Positioned close to shopping, hospitals, and minutes from Hwy 404, this residence offers not only a beautiful home but a desirable lifestyle. Discover the safety, tranquility, and elegance that await you at 59 Stonecliffe Crescent.
Property Details
Interior
Features
Main Floor
Great Rm
6.04 x 4.52hardwood floor / Gas Fireplace / Crown Moulding
Breakfast
3.05 x 2.74W/O To Patio / Tile Floor / West View
Dining
4.53 x 3.61hardwood floor / Cathedral Ceiling / Separate Rm
Kitchen
3.38 x 3.2Centre Island / Pantry / Granite Counter
Exterior
Features
Parking
Garage spaces 2
Garage type Built-In
Other parking spaces 2
Total parking spaces 4
Condo Details
Amenities
Bbqs Allowed, Bike Storage, Visitor Parking
Inclusions
Property History
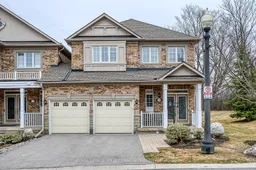 50
50