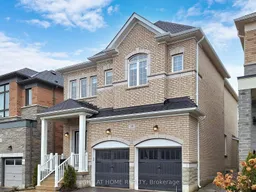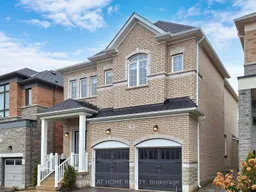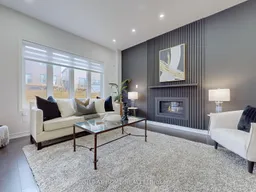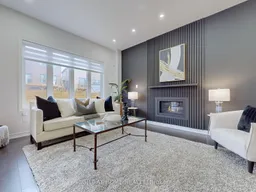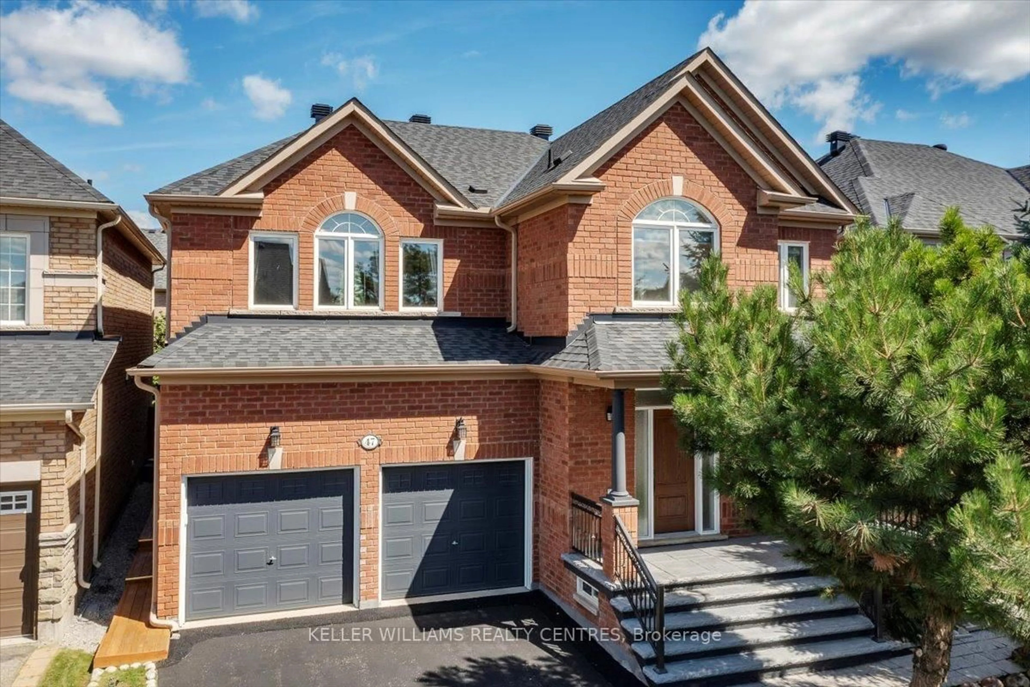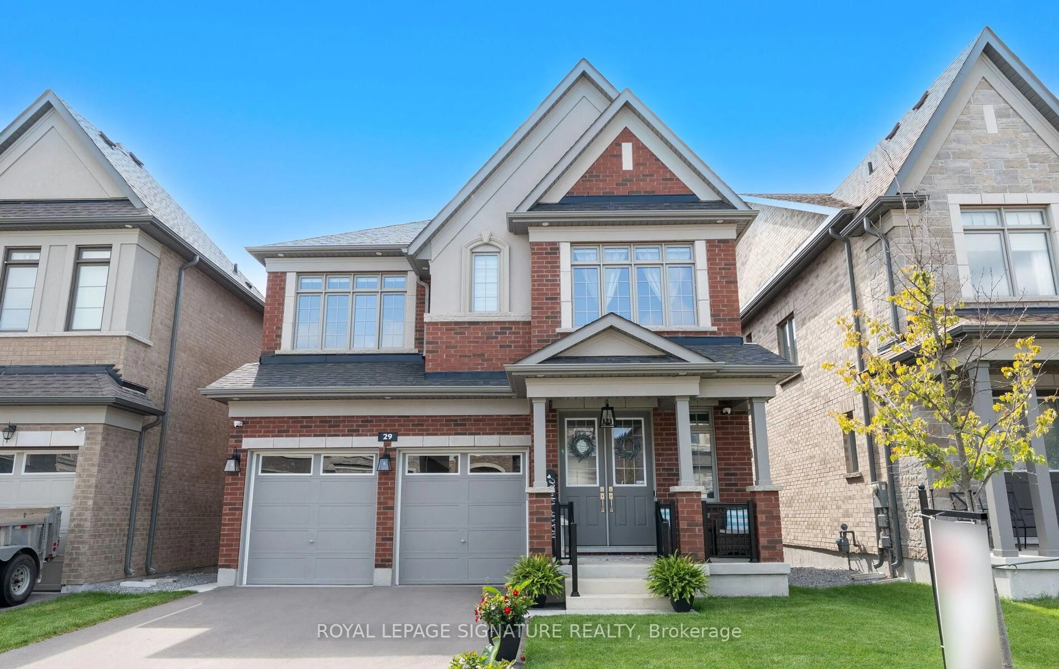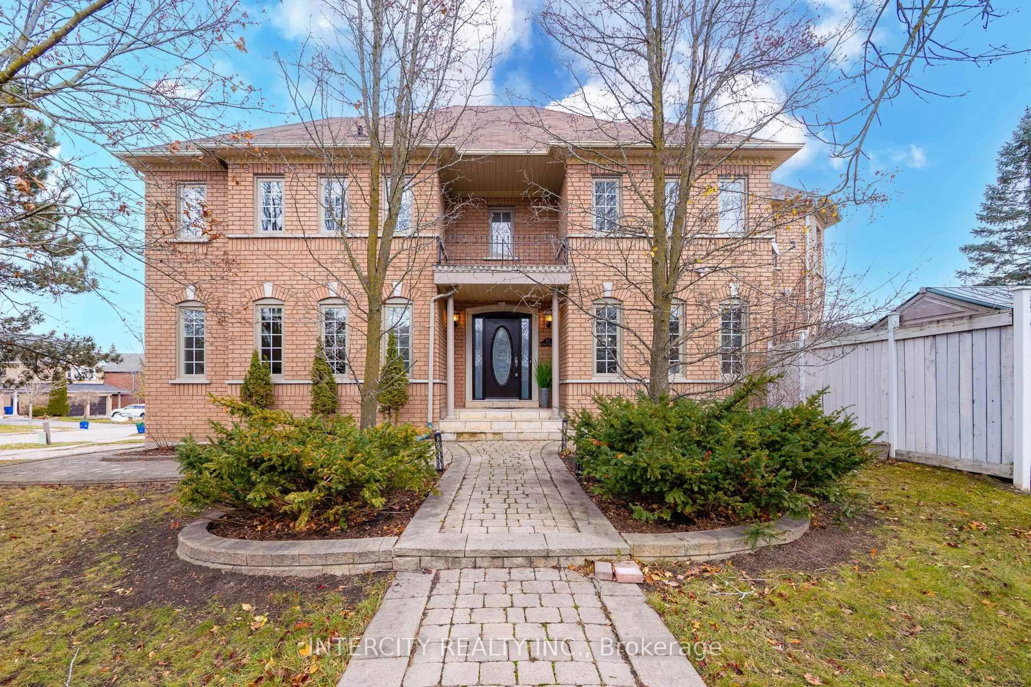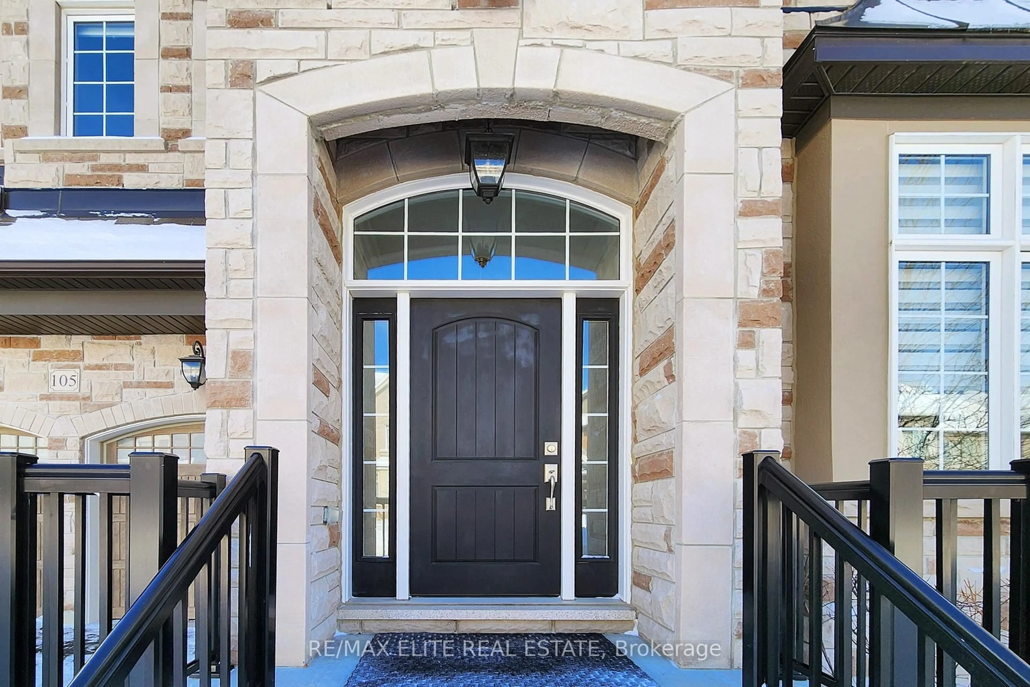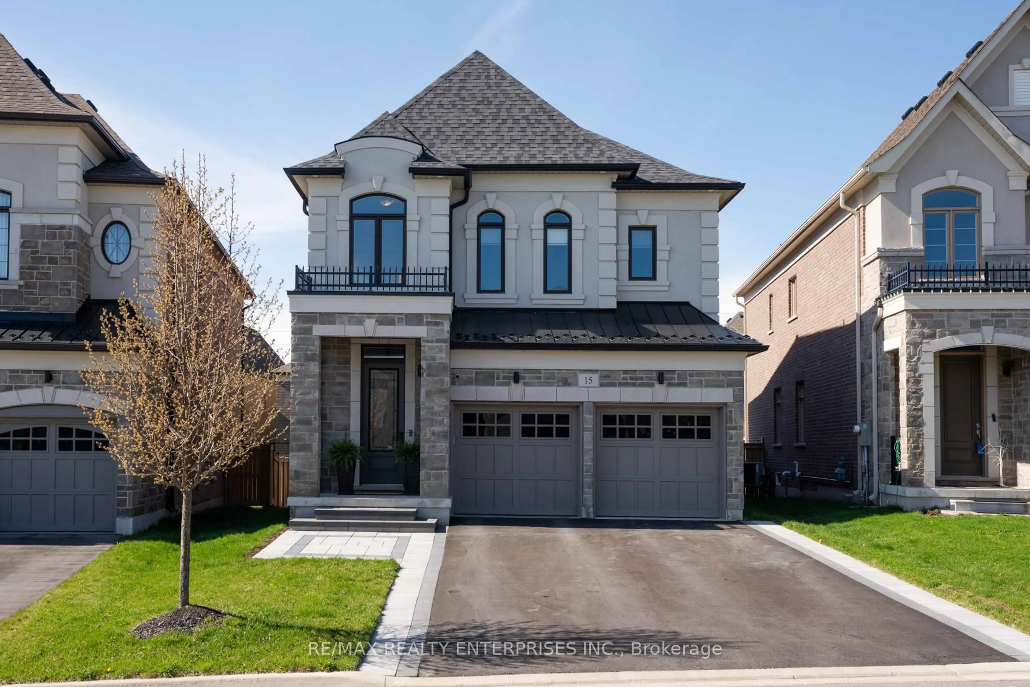Welcome to luxury living in the prestigious community of Woodhaven in Aurora Estates, where this executive home, crafted by Brookfield Residential, awaits its new owners. Nestled on a premium 120-foot deep lot, this property embodies sophistication and comfort. The heart of the home is the chef's kitchen, featuring stainless steel appliances, quartz counters, and a spacious center island, ideal for culinary creations and entertaining. The beautifully appointed interior boasts a modern open concept layout with designer touches such as a custom gas fireplace surround, 10-foot ceilings on the main floor, and 9-foot ceilings on the second floor, all complemented by 8-foot doors and engineered hardwood flooring. The large principle suite is a private oasis with a luxurious 5-piece ensuite bath and two generous walk-in closets. A second suite, complete with an ensuite bath and walk-in closet, offers a perfect retreat for family and guests alike. Convenience abounds with a second-floor laundry and a main floor office that could easily serve as an additional bedroom. The home is further enhanced by upgraded lighting and a stylish staircase, adding to its elegant ambiance. Large fully fenced lot provides privacy and tranquility, while walking trails at your doorstep invite you to explore the natural beauty of the surroundings. With fantastic neighbors and close proximity to all amenities and major commuter routes, this property offers an unparalleled lifestyle of luxury and convenience. Don't miss the opportunity to make this stunning home your own.
Inclusions: All ELFs & Window Coverings. S/S Fridge, Stove & Built-in Dishwasher. Microwave. Clothes Washer & Dryer. GDO (2) & Remotes.
