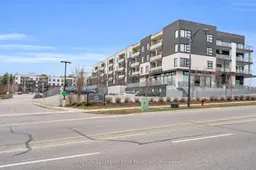Stunning Rare Corner Penthouse Condo Unit with Exceptional Features!** This spacious 1-bedroom plus den penthouse offers modern luxury and comfort, with a beautifully designed open-concept layout that maximizes space and natural light. The condo boasts smooth 10-foot ceilings, stunning wainscoting, and a sleek quartz countertop in the kitchen, making it a perfect blend of elegance and functionality. The spacious living room is enhanced by stylish pot lighting, creating a warm inviting atmosphere, while beautiful updated light fixtures add a touch of elegance throughout the space. Large windows throughout flood the space with natural light and offer breathtaking views of the sunset and a picturesque woodlot area. Whether you're enjoying a quiet evening or entertaining, this condo's design ensures you'll enjoy a serene and welcoming atmosphere. Conveniently located close to major highways, transit systems, and a variety of amenities, this home is ideal for those seeking both comfort and convenience. The unit also includes two storage units and one parking spot, providing ample space for your belongings. Freshly painted, this penthouse is move-in ready and waiting for you to make it your own. Don't miss out on the opportunity to live in this stunning home in a prime location!
Inclusions: Window coverings, Stainless steel fridge, stove, dishwasher, microwave. washer and dryer upgraded, light fixtures
 34
34


