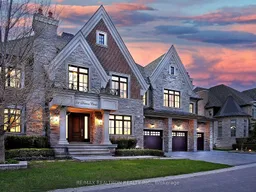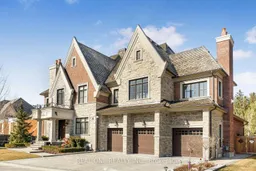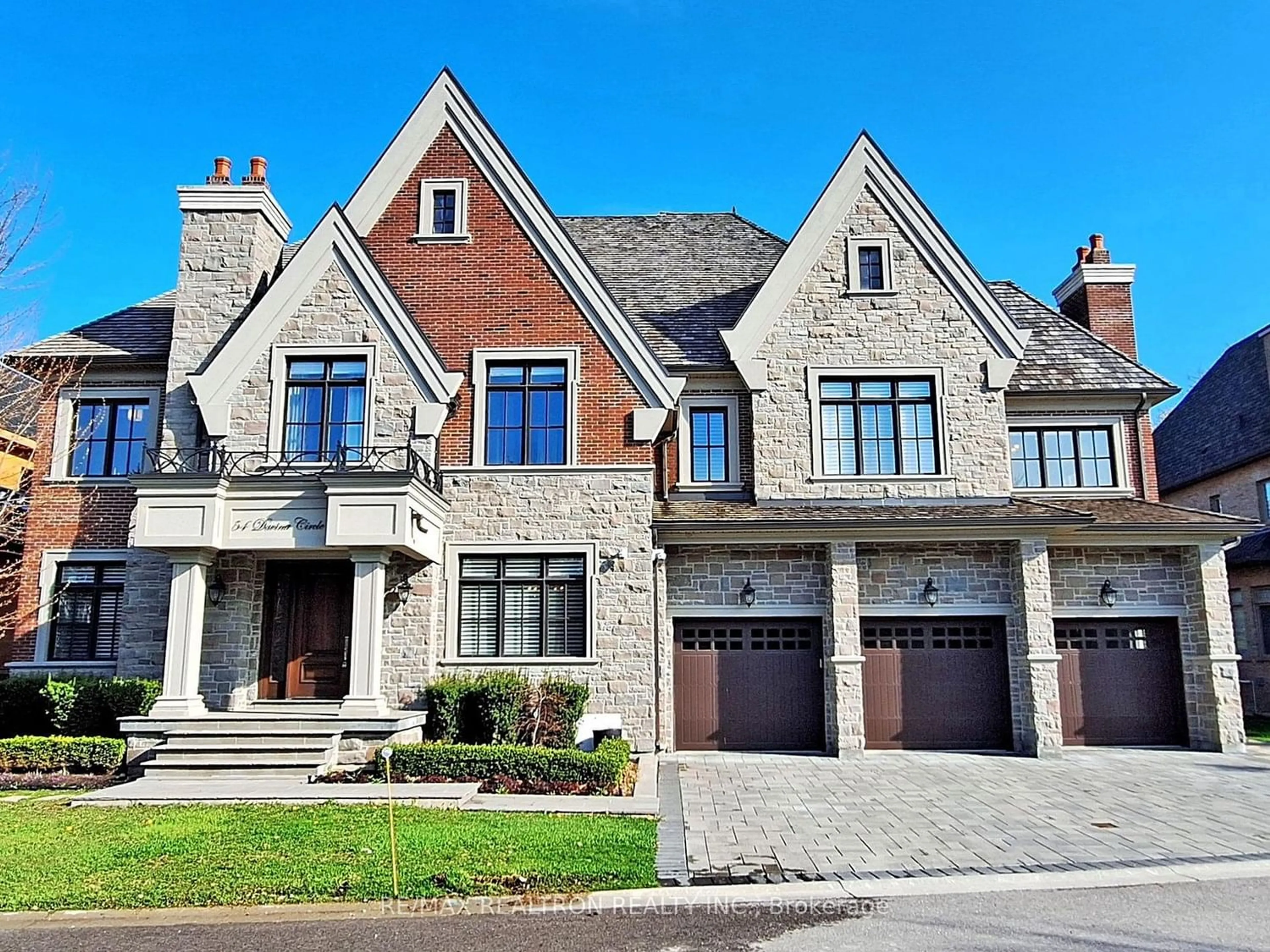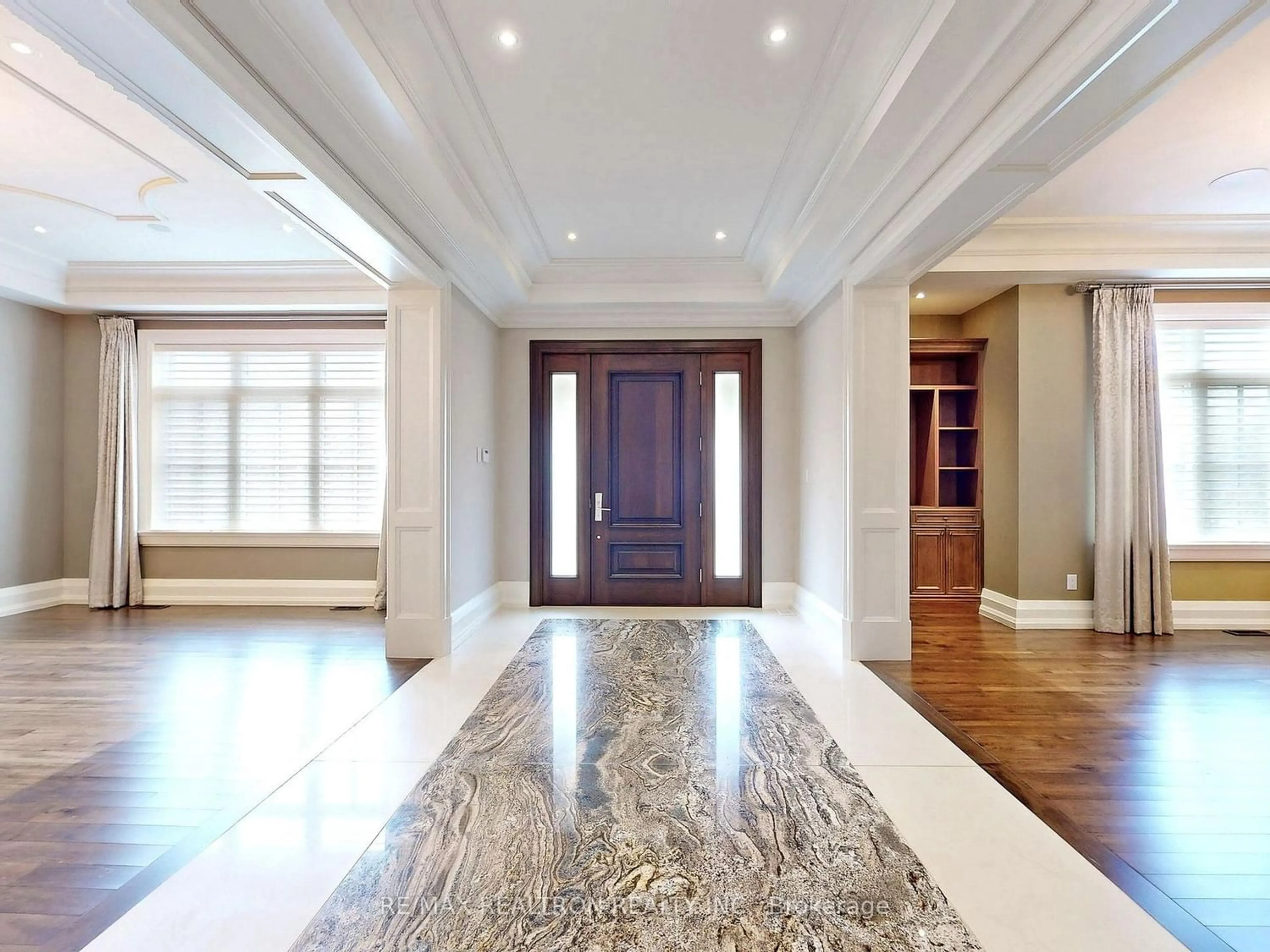54 Davina Circ, Aurora, Ontario L4G 0T1
Contact us about this property
Highlights
Estimated ValueThis is the price Wahi expects this property to sell for.
The calculation is powered by our Instant Home Value Estimate, which uses current market and property price trends to estimate your home’s value with a 90% accuracy rate.$4,351,000*
Price/Sqft-
Days On Market14 days
Est. Mortgage$17,178/mth
Tax Amount (2023)$22,219/yr
Description
Wow, This Specticular Top-Tier Luxuray Mansion In The Most Exclusive Gated Enclaved Community Located in Prestigious Aurora Estates Area Nestled On 90x160 Ft. Primium Lot Facing On Central Park**Over 10,000 Sq. Ft. Living Space (6,913 Sq.Ft. Above Grade Plus 3,172 Sq. Ft. On Lower Level As Per Builder's Floor Plan)**Gorgeous Main Entrance Foyer With Crown Image On Nature Stone Floor**Splendid Soaring 21 Ft. Central Foyer With Skylight**Elegant Living With Book Shelves OverLooking Central Park**Gorgeous Dining Room With Serving Area & Decorated Plates Wall Inclg. Hermes Plate**Chef Inspired Gourmet Kitchen With High End B/I Appliances, Granite Countertop & Backsplash**Spacious Breakfast With Luxuary Wet Bar & Bay Windows O/L Oasis Backyard W/O Covered Porch With Cedar Ceiling W/Pot Lights & Speakers**Elevator To Upper & Lower Levels** 3 Spacious & Brigt Master Ensuites W/7-Pc Baths & 2 Guest Ensuites W/4 Pc Baths With Heated Floors & Library On 2nd Floor**Upgraded Solid Hardward Thru-Out, Crown Moulding Thru-Out, Pot Lights Thru-Out**Finished Walk-Up Basement With 7 Inches Engineerign Hardwood Floor Wth Recreation Room, Play & Gym Area, Steam Room, Wet Bar With Beverage Cooler, Wine Cellars & Dishwasher, Nanny Room With 4 Pc Ensuite & Home Theatre With Projector, Screen & A Row Of 5 Comfortable Recliners**4 Tandem Garages With Door Openers & Remotes**Heated Driveway, Covered Porch, Smart Home System, 2 laundries, Interlock Patios, Appealing Natural Stone Curbs, Irrigation System At Front Gardens & Backyard, 2 High Efficency Furnaces With Steam Humidifers, 2 Central Air Conditionings, 2 Sump Pumps, Surround Sound Speaker & Amplifier System, Monitor & Alarm Security System, 3 Panels With 200 Amp Circuit Breakers, HVAC System, Heating Driveway Boiler, Elevator Switch & Control Panel, Hot Water Tank(Rental), Professional Landscapes With In-ground Lights In Front Gardens & Oasis Backyard. Close To Yonge St., Golf Court, 404 Hwy, Schools, Community Centre & Amenities.
Property Details
Interior
Features
Ground Floor
Family
7.15 x 4.88Hardwood Floor / Gas Fireplace / O/Looks Backyard
Living
4.27 x 4.00Hardwood Floor / Coffered Ceiling / Gas Fireplace
Dining
6.41 x 3.96Hardwood Floor / Crown Moulding / O/Looks Park
Kitchen
5.49 x 3.96Porcelain Floor / Granite Counter / Stainless Steel Appl
Exterior
Features
Parking
Garage spaces 4
Garage type Attached
Other parking spaces 6
Total parking spaces 10
Property History
 40
40 40
40Get an average of $10K cashback when you buy your home with Wahi MyBuy

Our top-notch virtual service means you get cash back into your pocket after close.
- Remote REALTOR®, support through the process
- A Tour Assistant will show you properties
- Our pricing desk recommends an offer price to win the bid without overpaying



