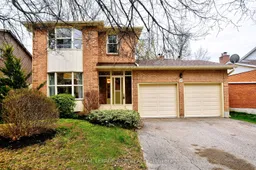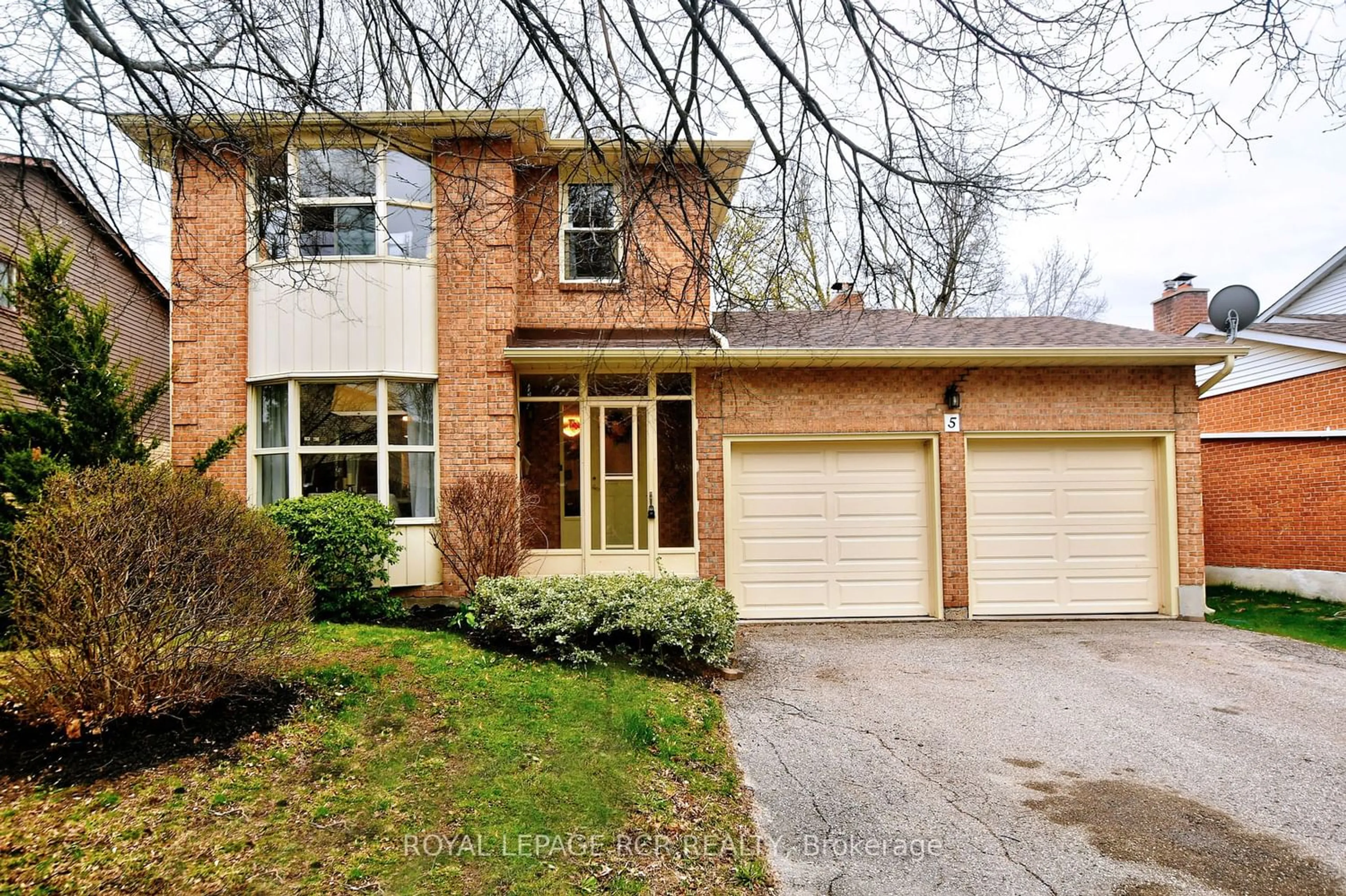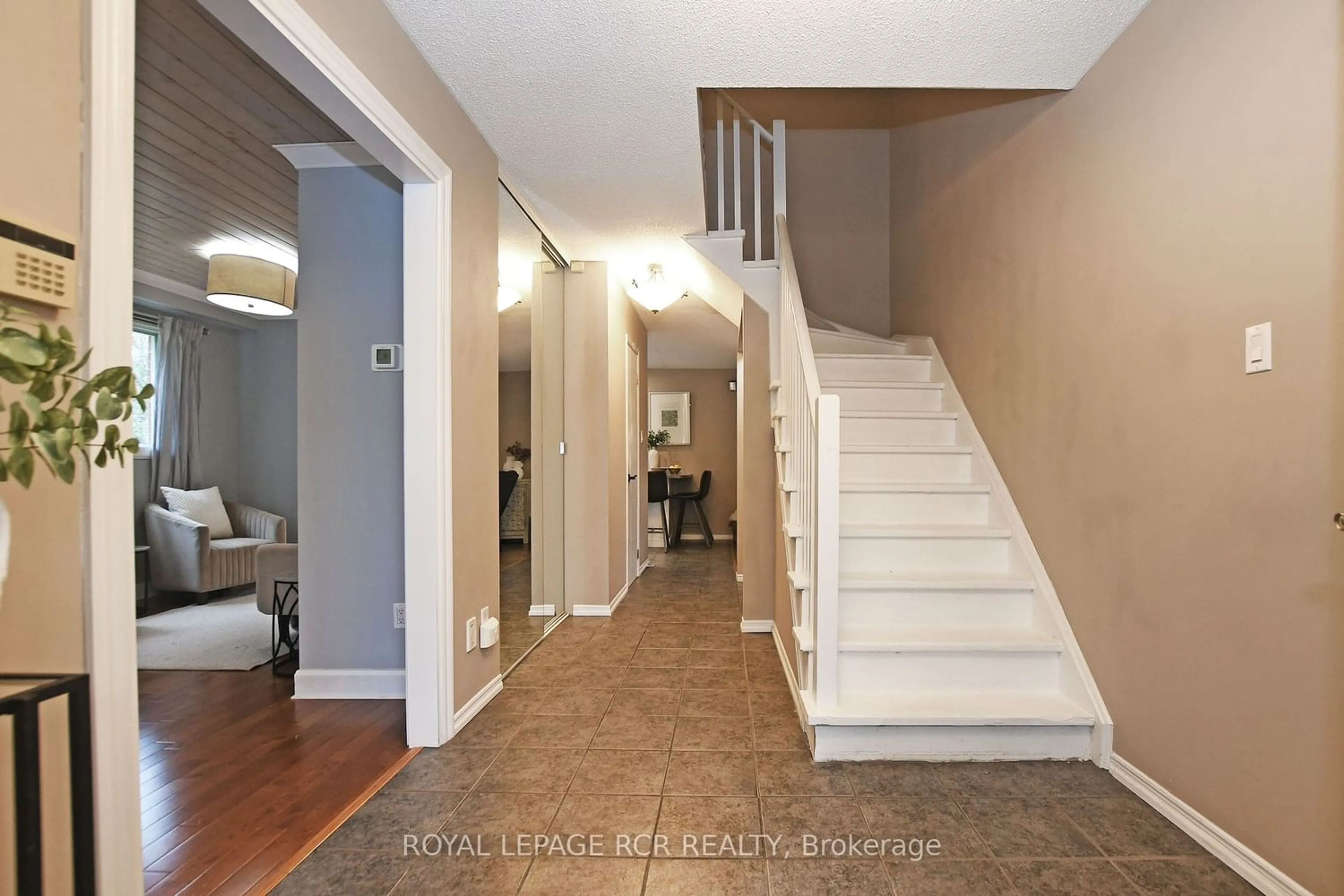5 Odin Cres, Aurora, Ontario L4G 3T3
Contact us about this property
Highlights
Estimated ValueThis is the price Wahi expects this property to sell for.
The calculation is powered by our Instant Home Value Estimate, which uses current market and property price trends to estimate your home’s value with a 90% accuracy rate.$1,122,000*
Price/Sqft$945/sqft
Days On Market11 days
Est. Mortgage$5,153/mth
Tax Amount (2023)$5,005/yr
Description
Nestled in sought after Aurora Village, this beautiful and well maintained 3-bedroom 3-bathroom home is one you will not want to miss! With numerous renovations throughout and a modern style that seamlessly flows throughout the home, step inside 5 Odin Crescent and fall in love. Main floor boasts hardwood flooring and a thoughtful layout with the formal living area combined with the dining room and large windows overlooking the front yard. Walk through to the renovated and sleek Eat-in kitchen that boasts stainless steel appliances, crown moulding, undermount lighting, and a walk out to the backyard. Just steps into the welcoming family room featuring a stunning gas fireplace, a built-in surround sound system and an additional walkout to the backyard. Walk upstairs and into the primary bedroom that offers dazzling large windows, a beautifully renovated ensuite with heated floors and a double door closet. Two additional bedrooms and a 4-piece renovated main bathroom complete the second floor. Basement offering finished laundry room with an unspoiled recreation area and ample storage throughout. Fully fenced backyard with mature trees offering an abundance of privacy. An idyllic family home close to shops, restaurants, schools, Go Transit and so much more This is the one you do not want to miss!
Property Details
Interior
Features
2nd Floor
3rd Br
3.28 x 2.75Hardwood Floor / Closet / Window
Prim Bdrm
3.65 x 5.18Double Doors / 3 Pc Ensuite / Double Closet
2nd Br
4.50 x 3.15Hardwood Floor / Double Closet / Window
Exterior
Features
Parking
Garage spaces 2
Garage type Attached
Other parking spaces 0
Total parking spaces 2
Property History
 35
35Get an average of $10K cashback when you buy your home with Wahi MyBuy

Our top-notch virtual service means you get cash back into your pocket after close.
- Remote REALTOR®, support through the process
- A Tour Assistant will show you properties
- Our pricing desk recommends an offer price to win the bid without overpaying



