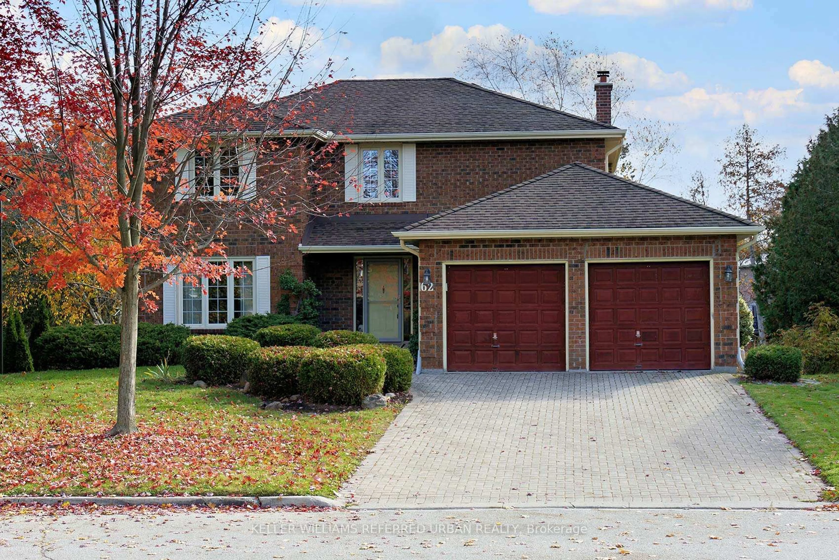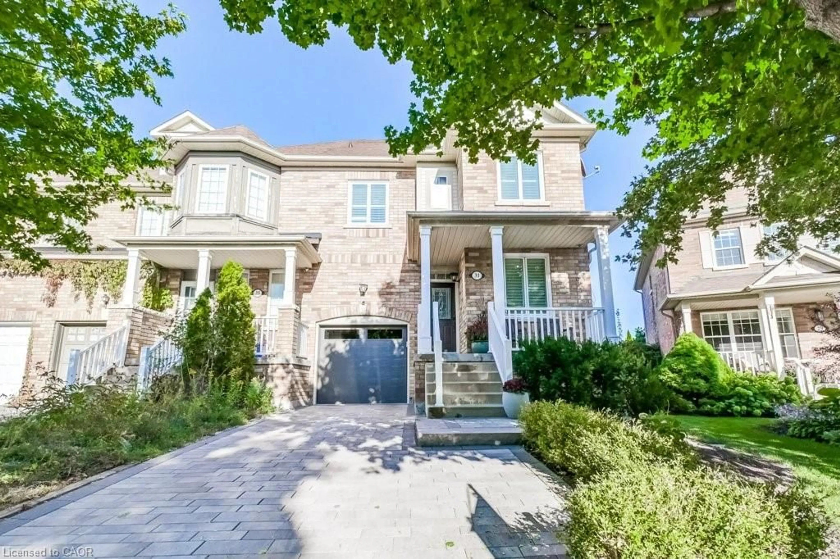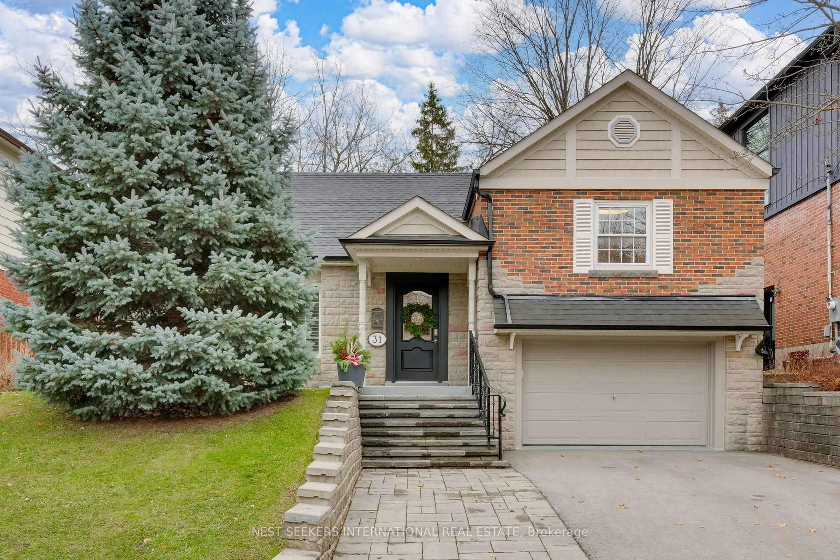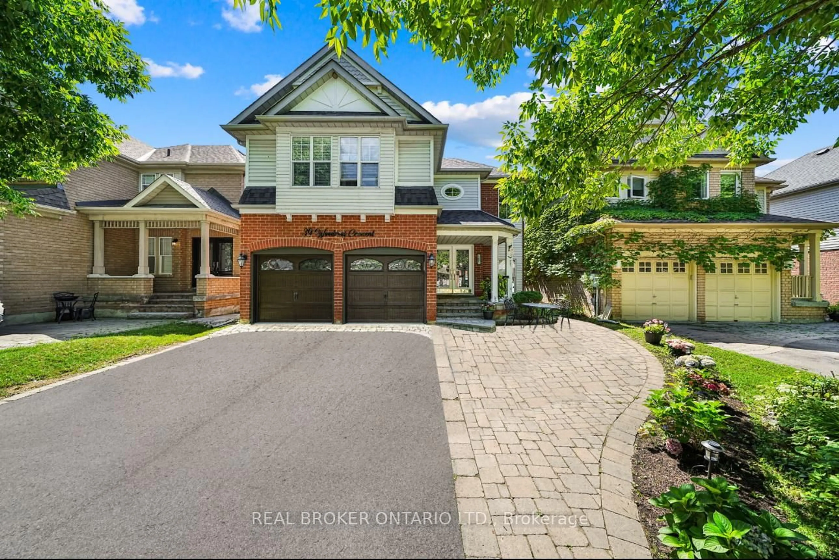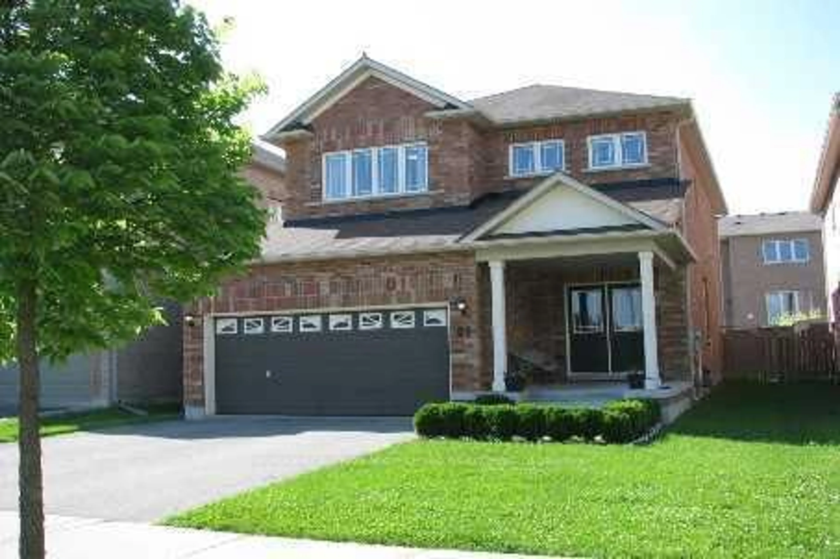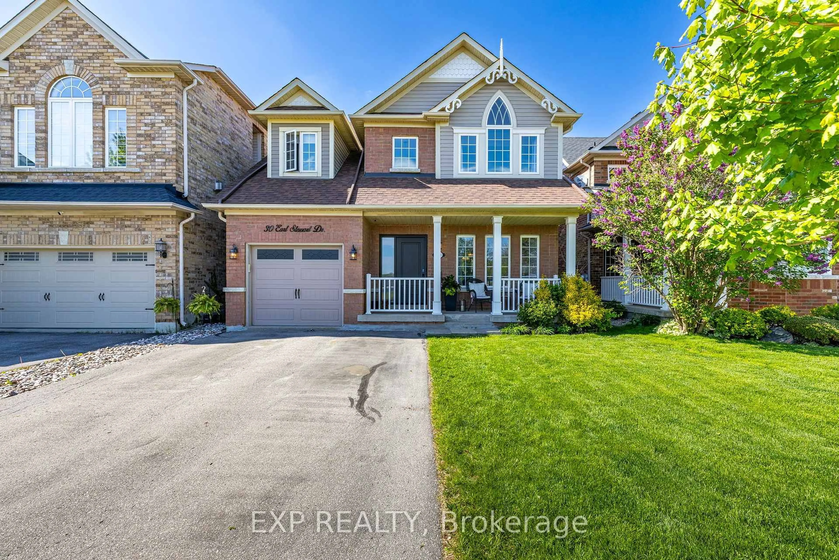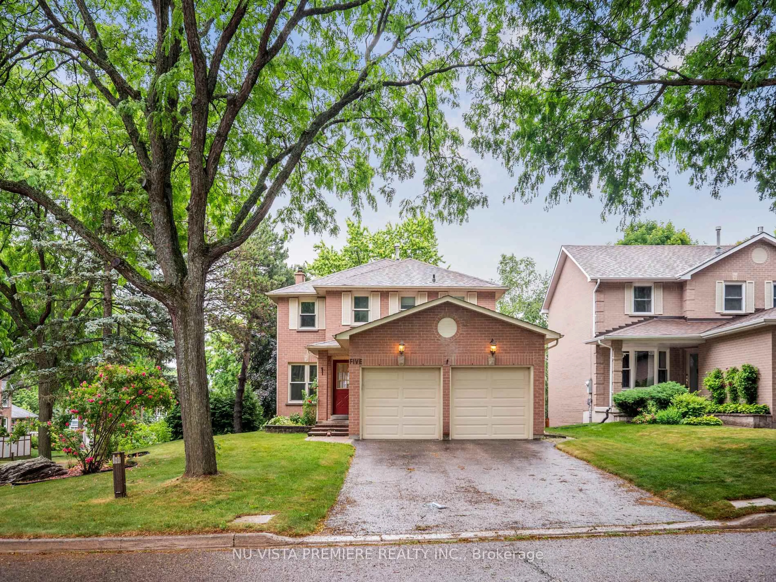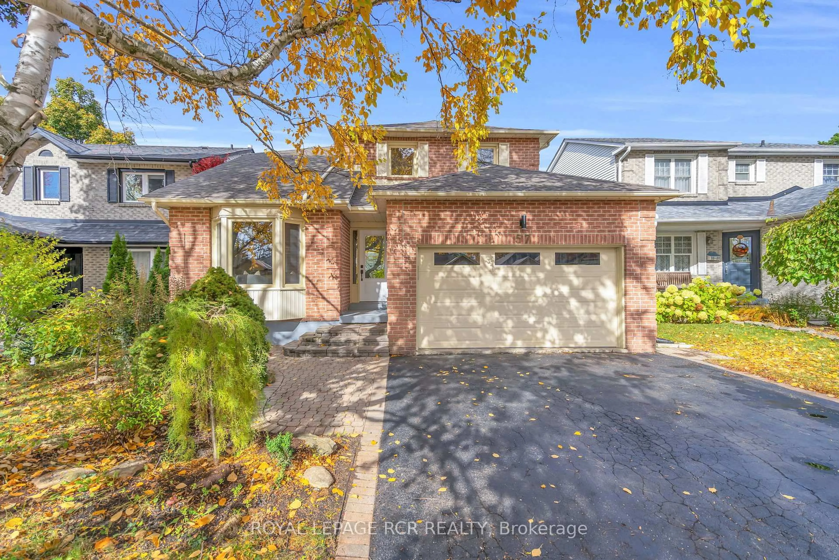Exceptional & Unique Offering In The Heart Of Aurora Village Set Just Steps From Town Park, Library Square, Slabtown, Summerhill Market, Restaurants, & Quaint Coffee Shops, This Distinctive Property Features Two Separate Dwellings Offering Endless Lifestyle Possibilities. A Cobblestone Walkway With Herringbone Inlay, Leads To The Welcoming Covered Front Porch Complete With A Porch Swing - Inviting You Into This Incredibly Charming & Fully Renovated Bungalow! The Spacious Living Room Showcases An Exposed Brick Feature Wall, Crown Moulding & Bay Window, Creating Warmth And Character. The Stylish Kitchen Is Beautifully Appointed With A Wolf Gas Range, Quartz Counters & Backsplash, Floating Shelves, Farmhouse Sink & An Island With Adjoining Dining Area Highlighted By An Antique Built-In Leaded Glass Cabinet. The Primary Suite With Large Walk In Closet, Opens Onto A Private Rear Deck With A Retractable Awning & Firetable - Perfect For Enjoying Three Seasons Outdoors. A Modern Bath With A Nod To Olde World Charm, Features A Heated Mosaic Floor & Spa Inspired Glazed Subway Tile Shower. A Second Bedroom And A Side Mudroom Entry Complete The Main Level, While A 3rd Bedroom Or Office/Den Is Tucked Away On The Lower Level With A Hidden Reading Nook. Beyond The Wrought Iron Gated Driveway Accommodating 5 Vehicles, Discover The Newly Built Secondary Backyard Cottage/Apartment - A Gorgeous Yet Cozy Retreat Boasting A Sleek Kitchen With Quartz Counters, B/I Bosch Stainless Steel Appliances & Island Table, Open-Concept Living/Bedroom Area With Built-In Murphy Bed, 3-Piece Bath With In-Suite Laundry & Heated Vinyl Flooring Thru-Out. Step Out To A Separate Stone Patio And Enjoy This Serene Space, Ideal For Extended Family, Teens, Guests Or A Caregiver's In-Law Suite. This Extraordinary Property Is Truly One-Of-A-Kind And Must Be Seen To Be Fully Appreciated! Offered With An Option To Include All Interior And Exterior Furnishings For A Turn-Key Lifestyle!
Inclusions: Wolf gas range, Miele fridge, B/I Bosch dishwasher, Samsung front load washer & dryer, Reverse osmosis system, water filtration system & water softener (2024), furnace (2015), A/C (2015), heated bathroom floor, rear deck awning, porch swing, electric light fixtures, draperies, B/I leaded glass Kitchen china cabinet, Closet Organizers, auxiliary apartment includes Bosch fridge, B/I Bosch cooktop & B/I oven, Bosch washer & dryer in bathroom, B/I Murphy Bed & B/I cabinetry with integrated lights, Split Heat & Air Conditioning Unit, Heated vinyl floors throughout apartment, pot lights. Option to include all interior and exterior furnishing and decor for main house and apartment.
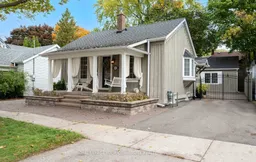 46
46

